
- Ron Tate, Broker,CRB,CRS,GRI,REALTOR ®,SFR
- By Referral Realty
- Mobile: 210.861.5730
- Office: 210.479.3948
- Fax: 210.479.3949
- rontate@taterealtypro.com
Property Photos
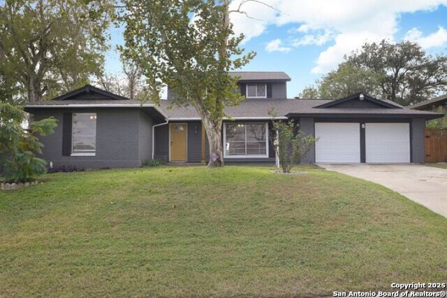

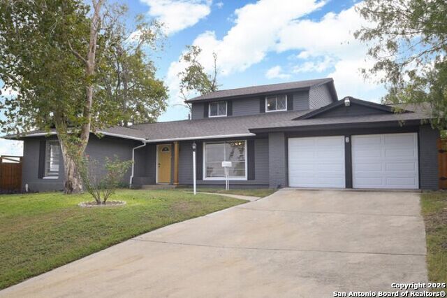
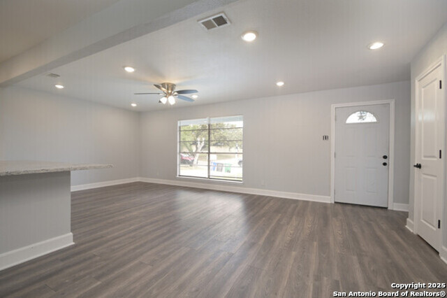
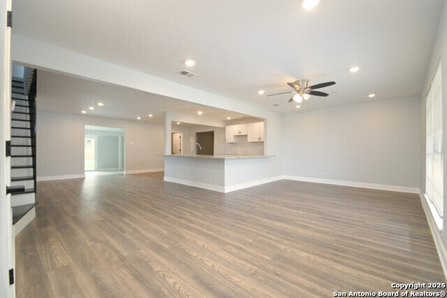
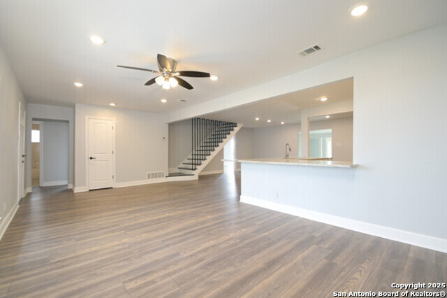
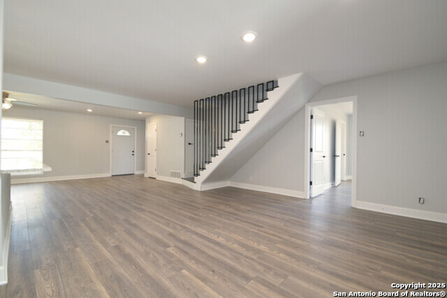
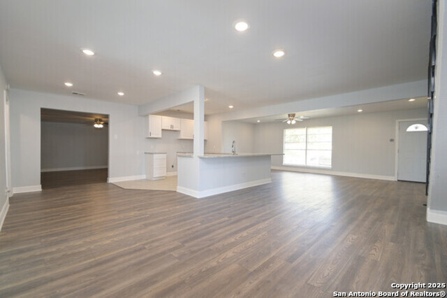
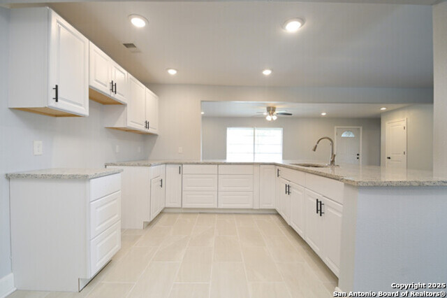
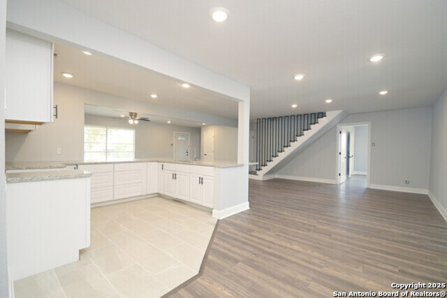
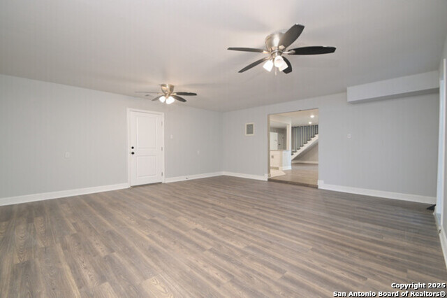
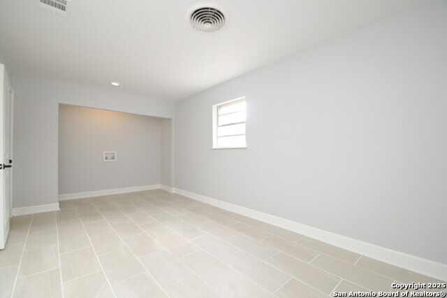
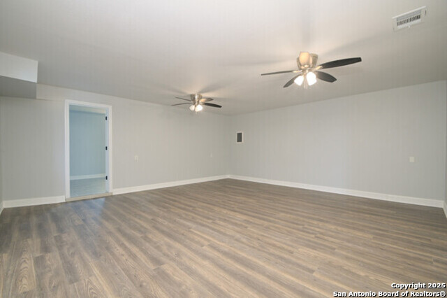
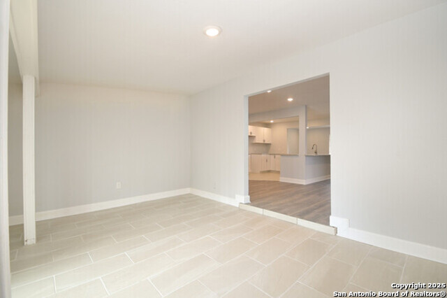
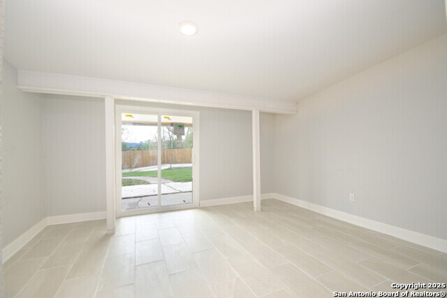
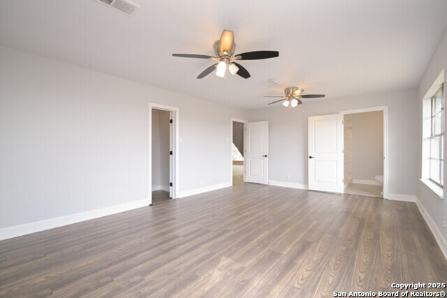
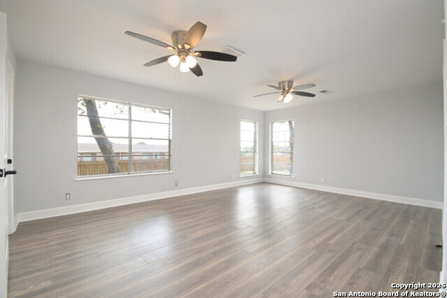
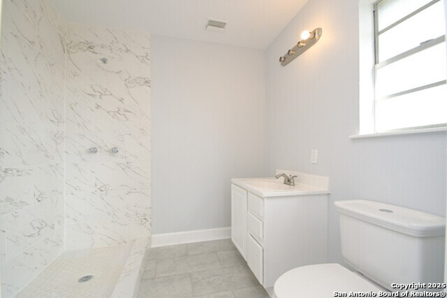
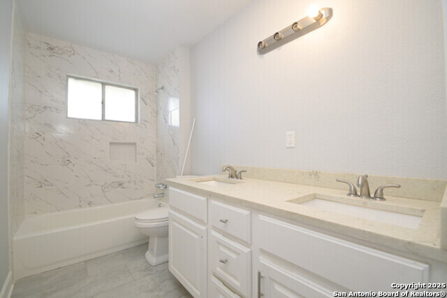
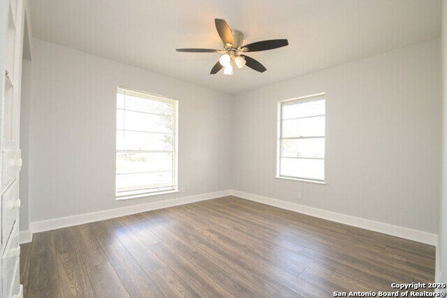
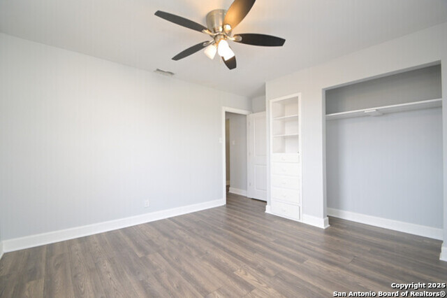
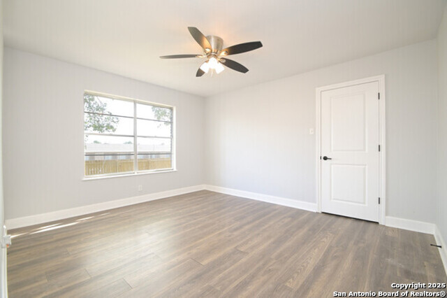
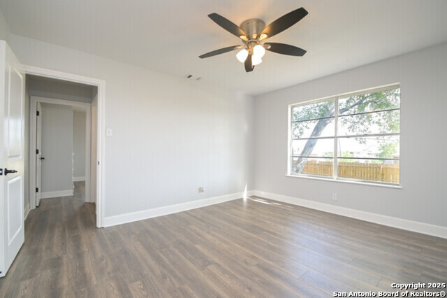
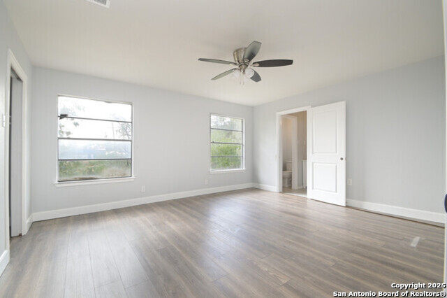
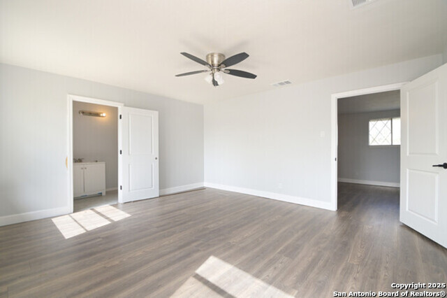
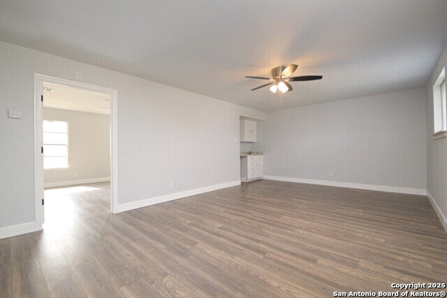
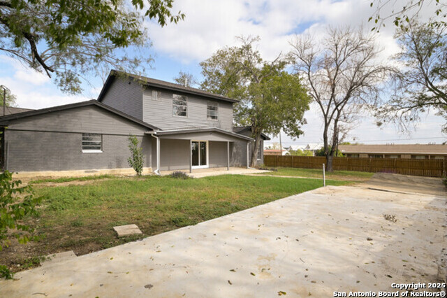
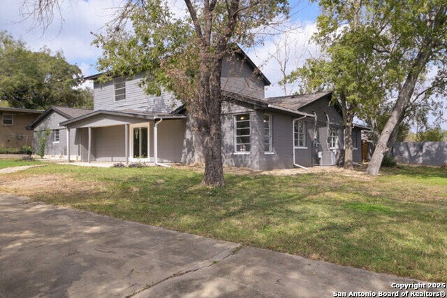
- MLS#: 1867312 ( Single Residential )
- Street Address: 4615 Golf View
- Viewed: 4
- Price: $339,900
- Price sqft: $102
- Waterfront: No
- Year Built: 1969
- Bldg sqft: 3324
- Bedrooms: 4
- Total Baths: 3
- Full Baths: 3
- Garage / Parking Spaces: 2
- Days On Market: 23
- Additional Information
- County: BEXAR
- City: San Antonio
- Zipcode: 78223
- Subdivision: Highland Hills
- District: San Antonio I.S.D.
- Elementary School: Highland Hills
- Middle School: Rogers
- High School: Highlands
- Provided by: All City San Antonio Registered Series
- Contact: Jordan Brickman
- (210) 544-3557

- DMCA Notice
-
DescriptionDiscover this beautifully remodeled 4 bedroom, 3 bath home, offering over 3,300 square feet of contemporary luxury and comfort. Nestled on a spacious corner lot exceeding 0.25 acres, this home features a new dual A/C system, a brand new roof, and high end finishes throughout. The open concept kitchen is perfect for any chef, showcasing granite countertops, custom cabinetry, and abundant space for entertaining. Enjoy two expansive living areas, ideal for relaxing or hosting guests. With all the latest upgrades, this home is the complete package and move in ready!
Features
Possible Terms
- Conventional
- FHA
- VA
- Cash
Air Conditioning
- Two Central
Apprx Age
- 56
Builder Name
- UNK
Construction
- Pre-Owned
Contract
- Exclusive Right To Sell
Days On Market
- 181
Dom
- 13
Elementary School
- Highland Hills
Exterior Features
- Brick
- Siding
Fireplace
- Not Applicable
Floor
- Laminate
Foundation
- Slab
Garage Parking
- Two Car Garage
Heating
- Central
Heating Fuel
- Electric
High School
- Highlands
Home Owners Association Mandatory
- None
Inclusions
- Ceiling Fans
- Washer Connection
- Dryer Connection
- Custom Cabinets
Instdir
- Follow US 281 and I-37 South to Pecan Valley Dr. Take exit 136 from I-37. Follow Pecan Valley Dr. to Golf View Dr. Area: 1900
Interior Features
- Two Living Area
- Separate Dining Room
- Eat-In Kitchen
- Two Eating Areas
- Breakfast Bar
- Walk-In Pantry
- Game Room
- Media Room
- Utility Room Inside
- Open Floor Plan
- Laundry Main Level
Kitchen Length
- 15
Legal Description
- Ncb 13604 Blk 1 Lot 1
Middle School
- Rogers
Neighborhood Amenities
- None
Occupancy
- Vacant
Owner Lrealreb
- No
Ph To Show
- 2105443557
Possession
- Closing/Funding
Property Type
- Single Residential
Recent Rehab
- Yes
Roof
- Composition
School District
- San Antonio I.S.D.
Source Sqft
- Appsl Dist
Style
- Two Story
Total Tax
- 8655.71
Water/Sewer
- Water System
Window Coverings
- None Remain
Year Built
- 1969
Property Location and Similar Properties