
- Ron Tate, Broker,CRB,CRS,GRI,REALTOR ®,SFR
- By Referral Realty
- Mobile: 210.861.5730
- Office: 210.479.3948
- Fax: 210.479.3949
- rontate@taterealtypro.com
Property Photos
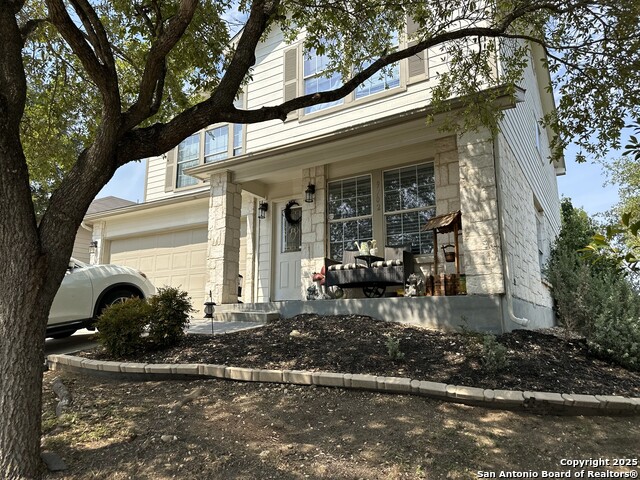

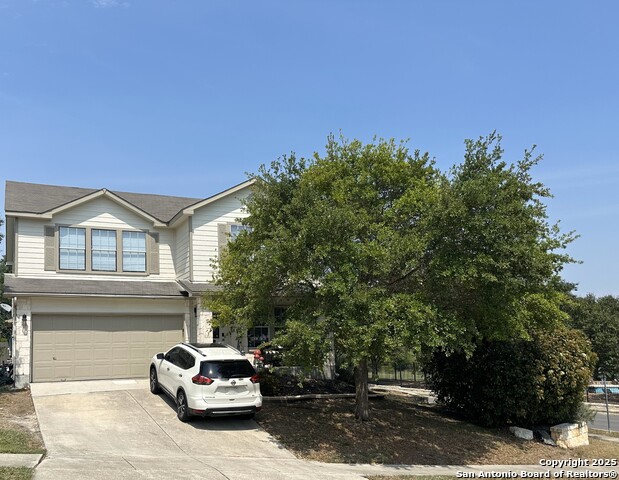
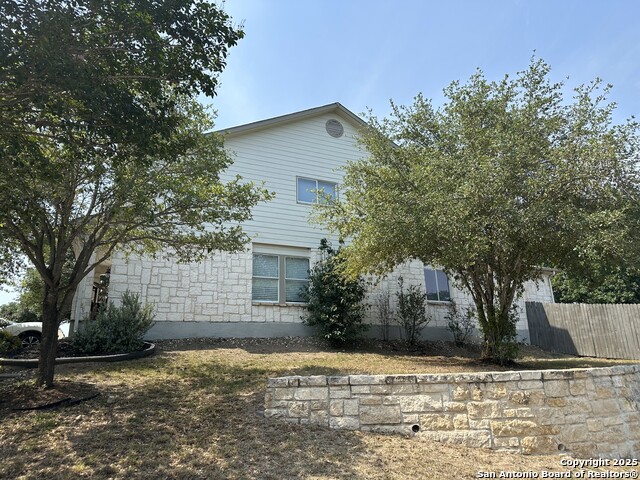
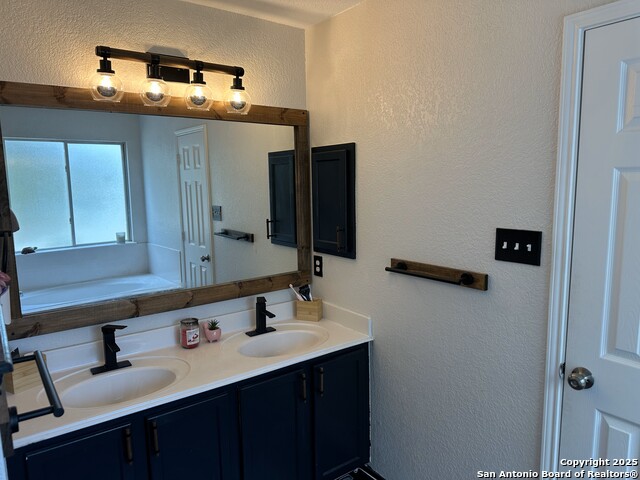
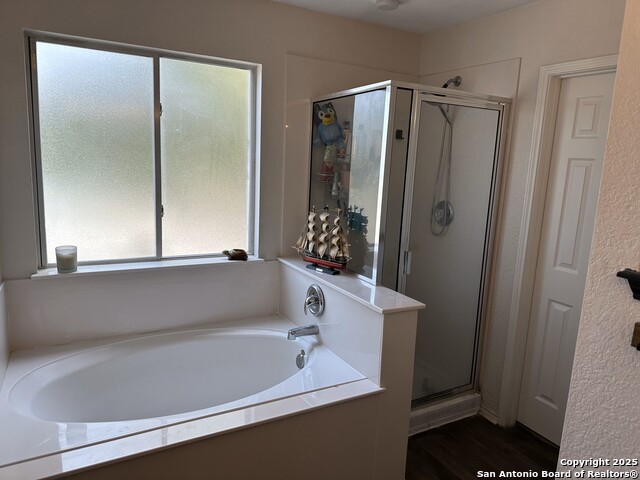



















- MLS#: 1867293 ( Single Residential )
- Street Address: 9702 Falcon Bay
- Viewed: 3
- Price: $324,999
- Price sqft: $125
- Waterfront: No
- Year Built: 2007
- Bldg sqft: 2595
- Bedrooms: 4
- Total Baths: 3
- Full Baths: 2
- 1/2 Baths: 1
- Garage / Parking Spaces: 2
- Days On Market: 23
- Additional Information
- County: BEXAR
- City: Converse
- Zipcode: 78109
- Subdivision: Hanover Cove
- District: Judson
- Elementary School: Salinas
- Middle School: Judson
- High School: Judson
- Provided by: Keller Williams Heritage
- Contact: Tommy LaGrange
- (210) 834-0496

- DMCA Notice
-
DescriptionStep into comfort and style in this beautifully updated 4 bedroom, 2.5 bath home with a spacious 2 car garage, nestled on the corner just inside this amazing neighborhood. Inside your home, you'll find a bright and inviting layout featuring two living rooms, an office, brand new vinyl flooring and plush carpeting. The primary bedroom offers a peaceful retreat with a vaulted ceiling, walk in closet, and a private ensuite bath. Each additional bedroom includes cozy carpet, ceiling fans, and generous closet space. Step outside to a fully fenced backyard with a patio perfect for relaxing evenings or weekend gatherings. With lush green space and room to personalize, this home is ready to make your own. Don't miss your chance to own this fantastic property!
Features
Possible Terms
- Conventional
- FHA
- VA
- Cash
Air Conditioning
- One Central
Apprx Age
- 18
Builder Name
- Pulte Homes
Construction
- Pre-Owned
Contract
- Exclusive Right To Sell
Days On Market
- 21
Currently Being Leased
- No
Dom
- 21
Elementary School
- Salinas
Exterior Features
- Brick
- Siding
- Other
Fireplace
- Not Applicable
Floor
- Carpeting
- Vinyl
Foundation
- Slab
Garage Parking
- Two Car Garage
Heating
- Central
Heating Fuel
- Electric
High School
- Judson
Home Owners Association Fee
- 94.5
Home Owners Association Frequency
- Quarterly
Home Owners Association Mandatory
- Mandatory
Home Owners Association Name
- HANOVER COVE HOMEOWNERS ASSOCIATION
Home Faces
- West
Inclusions
- Ceiling Fans
- Chandelier
- Washer Connection
- Dryer Connection
- Self-Cleaning Oven
- Microwave Oven
- Refrigerator
- Disposal
- Dishwasher
- Water Softener (owned)
- Smoke Alarm
- Gas Water Heater
- Satellite Dish (owned)
- Solid Counter Tops
- City Garbage service
Instdir
- Exit 1604 @ Hanover Cove
- Turn Right on Falcon Bay
- 1st house on right.
Interior Features
- Two Living Area
- Separate Dining Room
- Eat-In Kitchen
- Study/Library
- Game Room
- Utility Room Inside
- Utility Area in Garage
- Cable TV Available
- High Speed Internet
- Laundry Lower Level
- Laundry Room
- Walk in Closets
- Attic - Access only
Kitchen Length
- 17
Legal Description
- Cb 5053J Blk 2 Lot 1 Hanover Cove Subd Ut-1
Lot Description
- Corner
Middle School
- Judson Middle School
Multiple HOA
- No
Neighborhood Amenities
- Pool
- Clubhouse
- Park/Playground
Occupancy
- Owner
Owner Lrealreb
- No
Ph To Show
- 210.834.0496
Possession
- Closing/Funding
Property Type
- Single Residential
Roof
- Composition
School District
- Judson
Source Sqft
- Appsl Dist
Style
- Two Story
Total Tax
- 6902.15
Water/Sewer
- Water System
- Sewer System
Window Coverings
- All Remain
Year Built
- 2007
Property Location and Similar Properties