
- Ron Tate, Broker,CRB,CRS,GRI,REALTOR ®,SFR
- By Referral Realty
- Mobile: 210.861.5730
- Office: 210.479.3948
- Fax: 210.479.3949
- rontate@taterealtypro.com
Property Photos
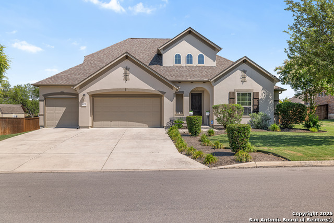

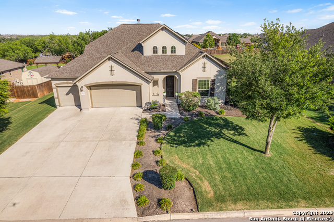
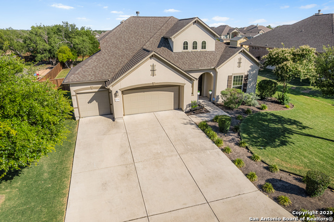

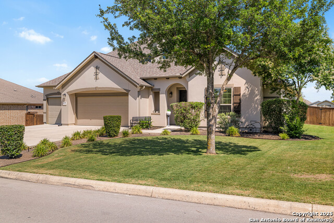
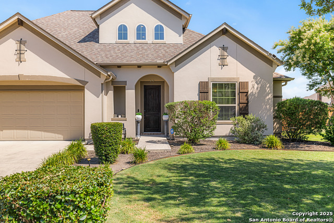
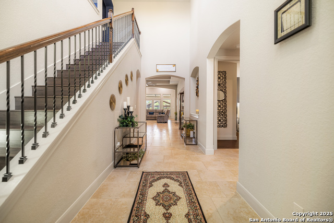
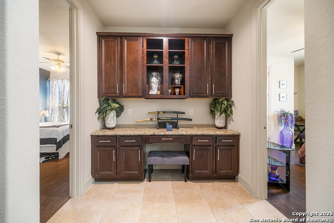

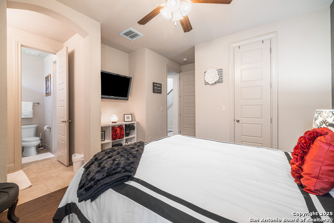
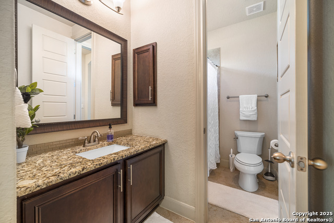
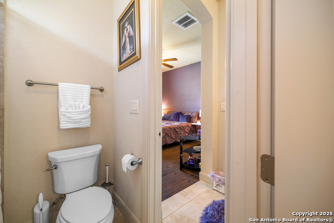
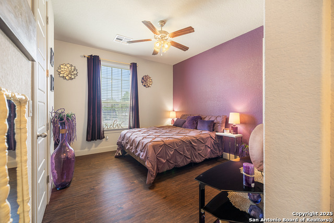
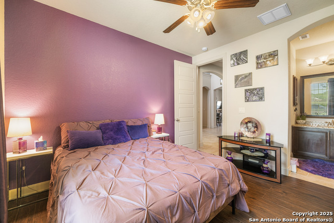
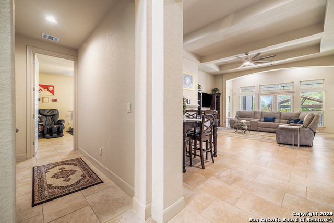
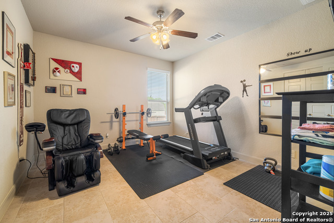
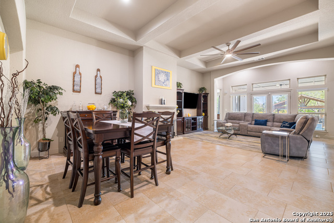
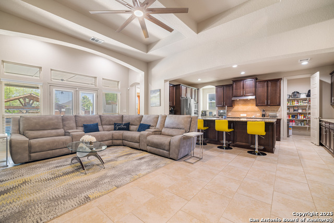
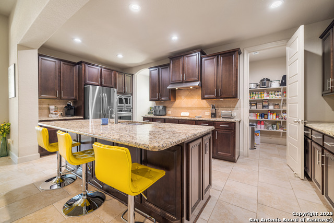
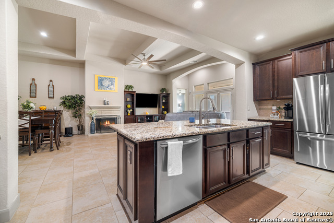
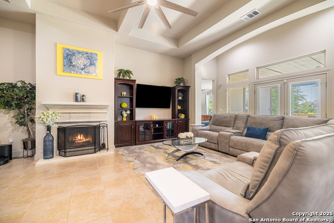
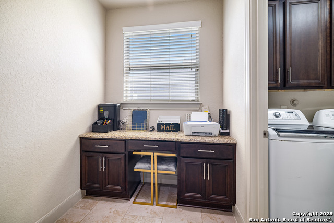
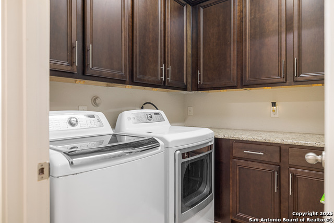

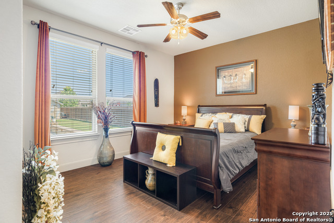
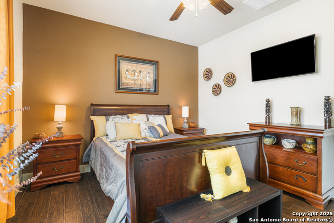
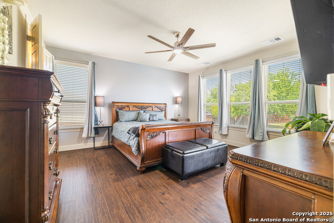
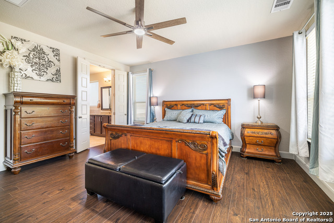
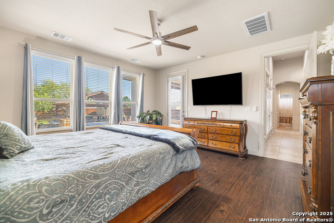
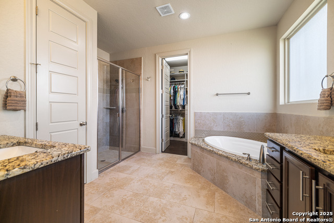
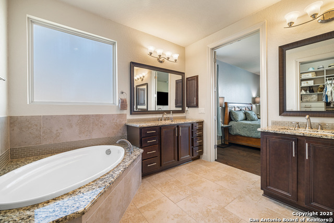
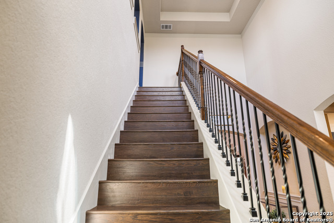
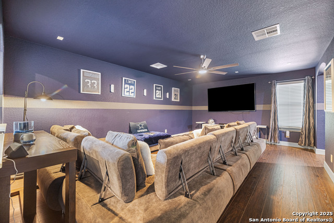
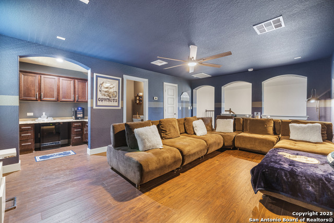
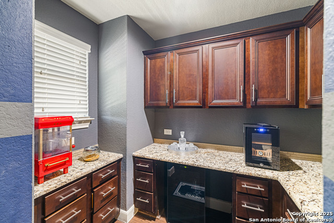
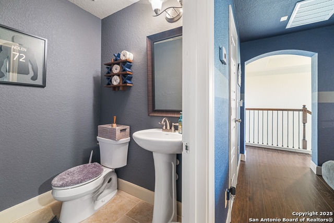
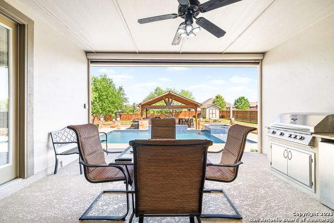

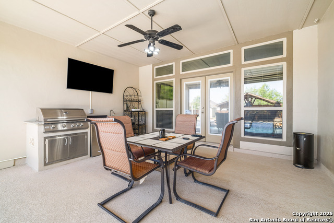
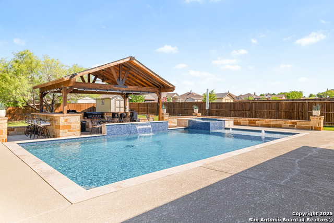
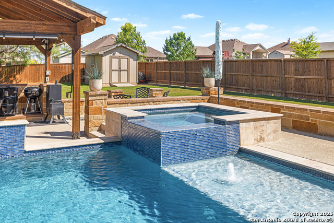
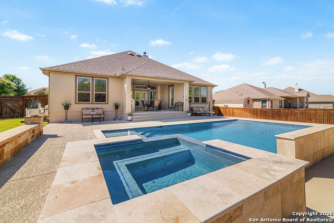
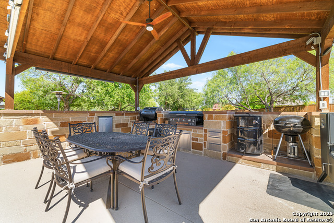
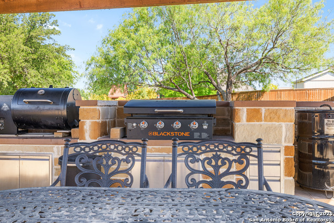
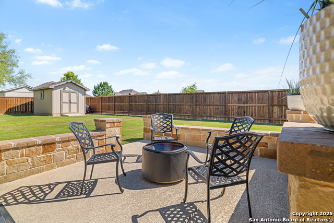
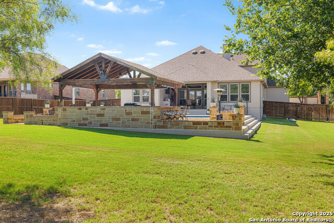
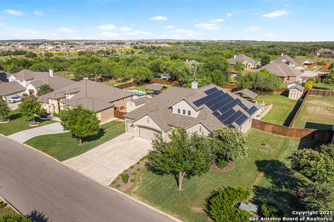
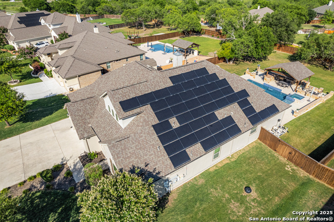
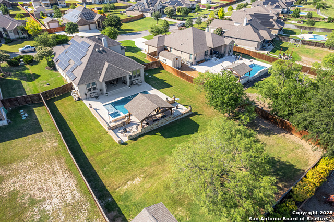
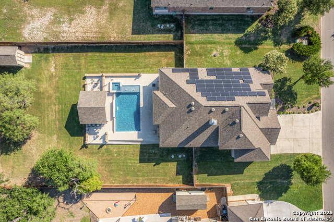
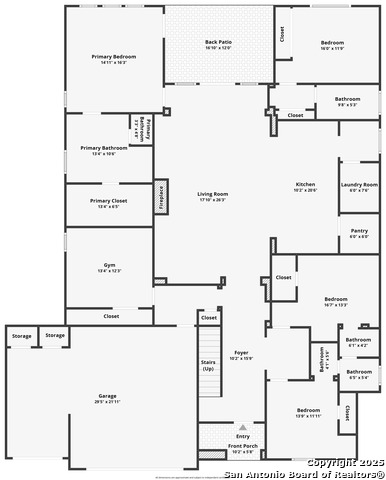
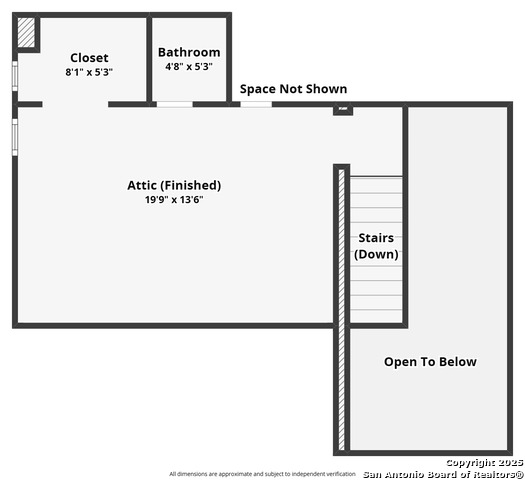
- MLS#: 1867278 ( Single Residential )
- Street Address: 4438 Saddle Spur
- Viewed: 5
- Price: $740,000
- Price sqft: $243
- Waterfront: No
- Year Built: 2015
- Bldg sqft: 3047
- Bedrooms: 5
- Total Baths: 4
- Full Baths: 3
- 1/2 Baths: 1
- Garage / Parking Spaces: 3
- Days On Market: 22
- Additional Information
- County: BEXAR
- City: San Antonio
- Zipcode: 78253
- Subdivision: Saddle Creek Estates (ns)
- District: Northside
- Elementary School: HOFFMANN
- Middle School: Bernal
- High School: William Brennan
- Provided by: eXp Realty
- Contact: Christopher Beal
- (210) 882-8583

- DMCA Notice
-
DescriptionSet on just over half an acre in a peaceful, well established neighborhood, this exceptional 1.5 story home blends thoughtful design with luxury touches. With 5 bedrooms and 3 full bathrooms on the main floor, plus a spacious upstairs game room with its own half bath, the 3,047 sq ft layout offers comfort and flexibility for any lifestyle. Inside, you'll find elegant granite countertops, custom closets, and zero carpet throughout. The open concept kitchen and living area create the perfect gathering space, while all bedrooms are tucked away for privacy. Step outside to your private backyard retreat featuring a heated sports pool and spa, a screened in porch, and a pergola covered patio ideal for outdoor entertaining year round. With plenty of room to roam, premium upgrades, and a smart layout, this home is the total package.
Features
Possible Terms
- Conventional
- FHA
- VA
- TX Vet
- Cash
Air Conditioning
- Two Central
Apprx Age
- 10
Builder Name
- Jeffrey Harrison Homes
Construction
- Pre-Owned
Contract
- Exclusive Right To Sell
Days On Market
- 14
Currently Being Leased
- No
Dom
- 14
Elementary School
- HOFFMANN
Energy Efficiency
- 13-15 SEER AX
Exterior Features
- 4 Sides Masonry
- Stucco
- Rock/Stone Veneer
Fireplace
- One
- Living Room
- Wood Burning
Floor
- Ceramic Tile
- Wood
Foundation
- Slab
Garage Parking
- Three Car Garage
- Attached
- Oversized
Heating
- Central
- 2 Units
Heating Fuel
- Electric
High School
- William Brennan
Home Owners Association Fee
- 350
Home Owners Association Frequency
- Annually
Home Owners Association Mandatory
- Mandatory
Home Owners Association Name
- SADDLE CREEK RANCH HOA
Inclusions
- Ceiling Fans
- Washer Connection
- Dryer Connection
- Cook Top
- Built-In Oven
- Self-Cleaning Oven
- Microwave Oven
- Gas Grill
- Disposal
- Dishwasher
- Ice Maker Connection
- Water Softener (owned)
- Smoke Alarm
- Security System (Owned)
- Pre-Wired for Security
- Electric Water Heater
- Garage Door Opener
- In Wall Pest Control
- Plumb for Water Softener
- Smooth Cooktop
- Solid Counter Tops
- 2+ Water Heater Units
- Private Garbage Service
Instdir
- Take 1604 Southwest turn right onto Wiseman Blvd. 3.2 Miles. Turn right onto Talley Road. The Saddle Creek Estates will be on your left.
Interior Features
- One Living Area
- Eat-In Kitchen
- Two Eating Areas
- Island Kitchen
- Breakfast Bar
- Walk-In Pantry
- Game Room
- Loft
- Utility Room Inside
- 1st Floor Lvl/No Steps
- High Ceilings
- Open Floor Plan
- Cable TV Available
- High Speed Internet
- All Bedrooms Downstairs
- Laundry Main Level
- Laundry Room
- Telephone
- Walk in Closets
- Attic - Partially Floored
- Attic - Radiant Barrier Decking
Kitchen Length
- 10
Legal Desc Lot
- 61
Legal Description
- Cb 4401B (Saddle Creek Estates)
- Block 1 Lot 61 2016 New Acc
Lot Description
- 1/4 - 1/2 Acre
Lot Improvements
- Street Paved
- Curbs
- Street Gutters
- Fire Hydrant w/in 500'
- City Street
Middle School
- Bernal
Miscellaneous
- Virtual Tour
- Cluster Mail Box
- School Bus
Multiple HOA
- No
Neighborhood Amenities
- None
Occupancy
- Owner
Other Structures
- Pergola
- Shed(s)
Owner Lrealreb
- No
Ph To Show
- 210.222.2227
Possession
- Closing/Funding
Property Type
- Single Residential
Recent Rehab
- No
Roof
- Composition
School District
- Northside
Source Sqft
- Appsl Dist
Style
- One Story
- Texas Hill Country
Total Tax
- 11584
Utility Supplier Elec
- CPS
Utility Supplier Grbge
- City
Utility Supplier Other
- AT&T
Utility Supplier Sewer
- Septic
Utility Supplier Water
- SAWS
Virtual Tour Url
- https://www.zillow.com/view-imx/b32136e6-a339-41a9-b67c-8acca20ecc73/?utm_source=captureapp
Water/Sewer
- Water System
- Aerobic Septic
- City
Window Coverings
- All Remain
Year Built
- 2015
Property Location and Similar Properties