
- Ron Tate, Broker,CRB,CRS,GRI,REALTOR ®,SFR
- By Referral Realty
- Mobile: 210.861.5730
- Office: 210.479.3948
- Fax: 210.479.3949
- rontate@taterealtypro.com
Property Photos
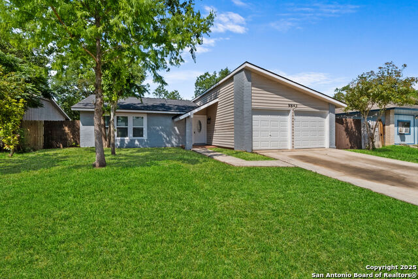

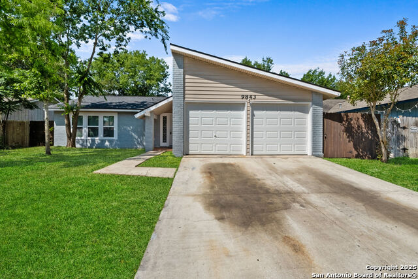
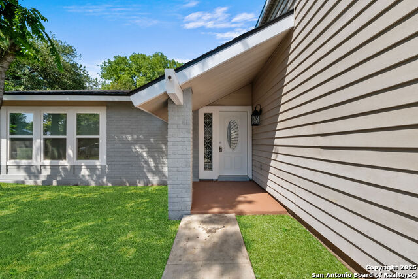
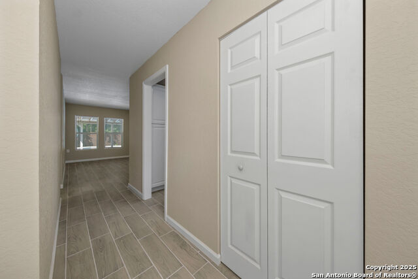
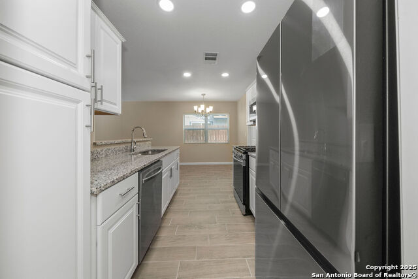
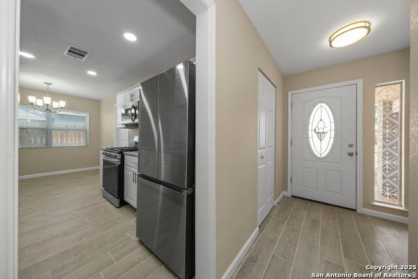
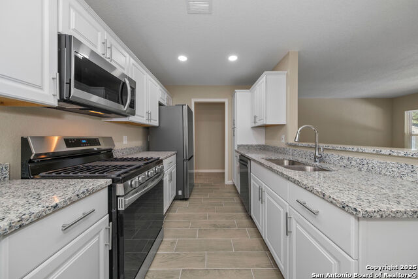
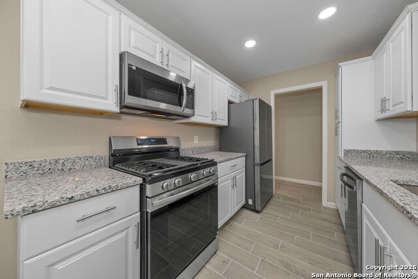
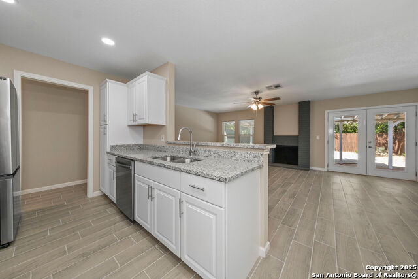
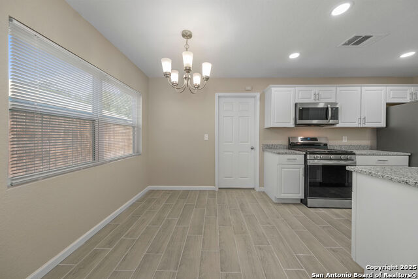
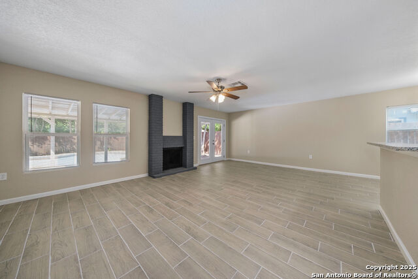
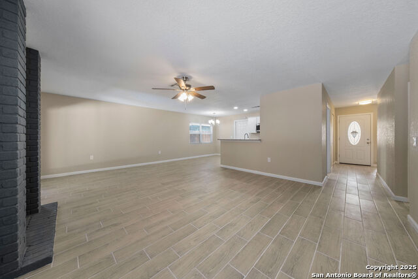
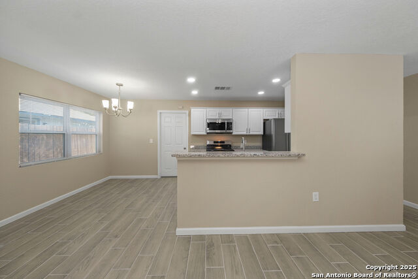
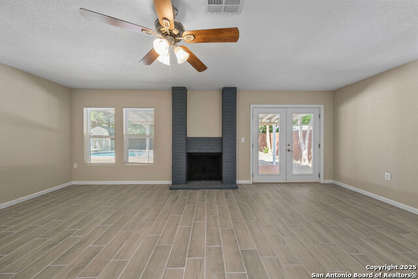
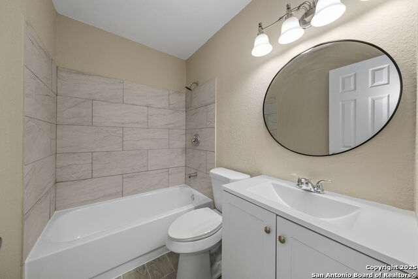
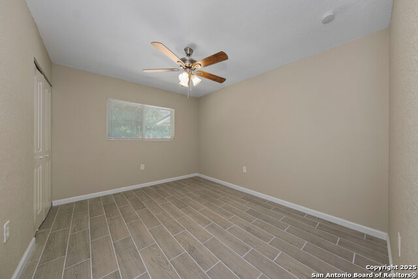
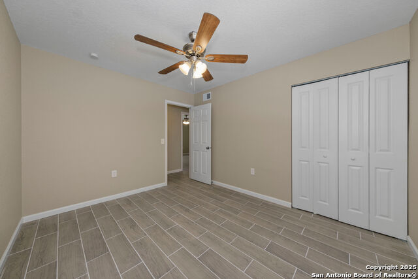
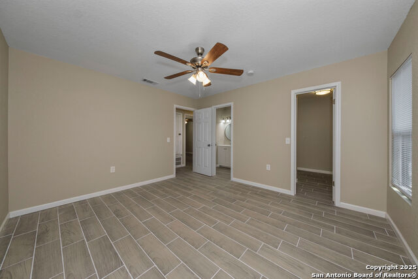
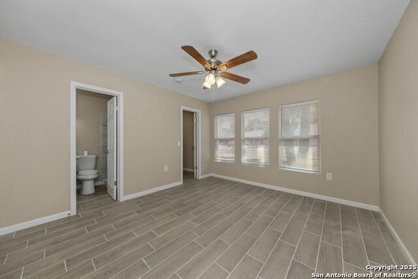
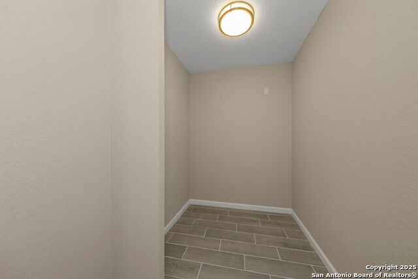
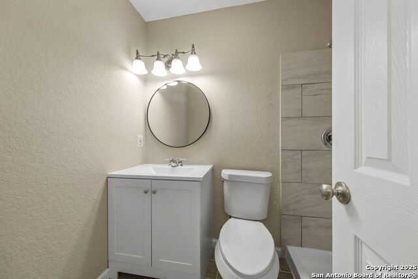
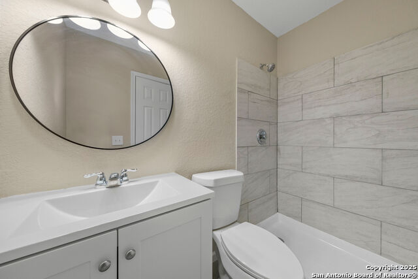
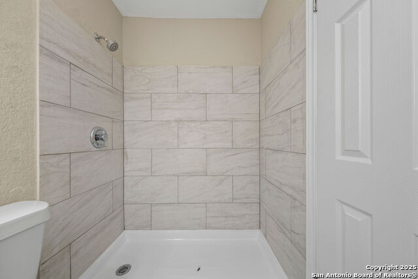
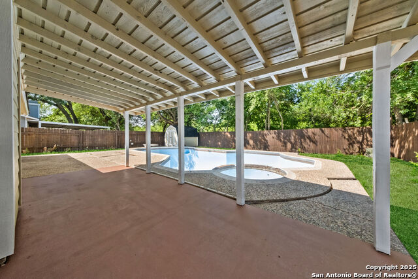
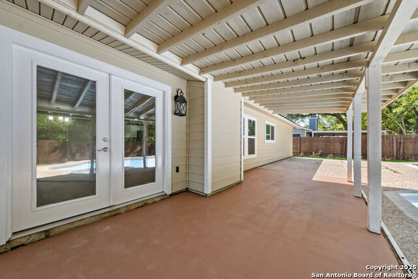
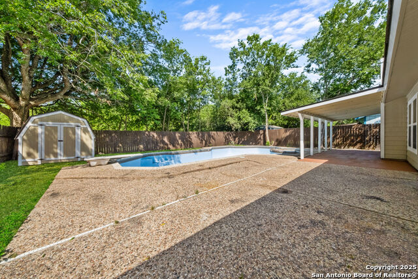
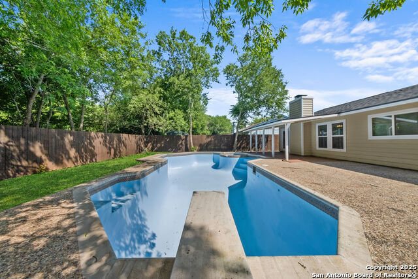
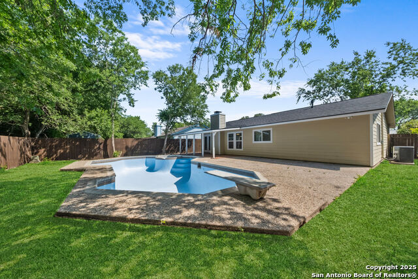
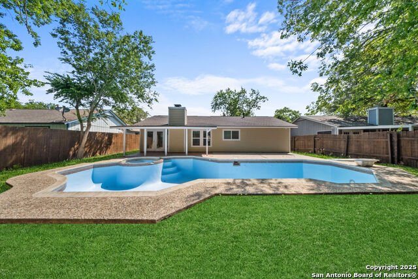
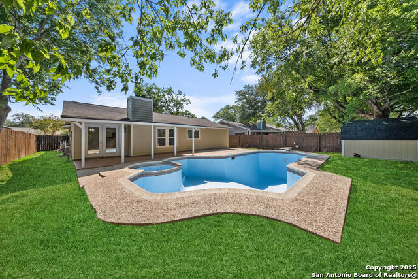
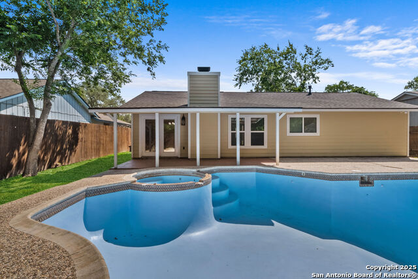
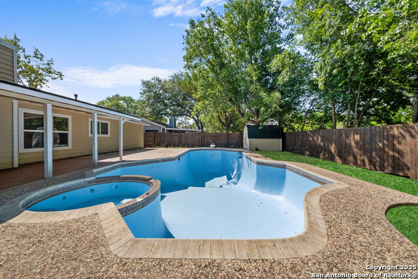










- MLS#: 1867259 ( Single Residential )
- Street Address: 9843 Flatland Trl
- Viewed: 5
- Price: $289,900
- Price sqft: $222
- Waterfront: No
- Year Built: 1980
- Bldg sqft: 1304
- Bedrooms: 3
- Total Baths: 2
- Full Baths: 2
- Garage / Parking Spaces: 2
- Days On Market: 23
- Additional Information
- County: BEXAR
- City: Converse
- Zipcode: 78109
- Subdivision: Cimarron Country
- District: Judson
- Elementary School: Crestview
- Middle School: Kitty Hawk
- High School: Veterans Memorial
- Provided by: Central Metro Realty
- Contact: Jose Marquez
- (512) 454-6873

- DMCA Notice
-
DescriptionWelcome to this magnificent residence that seamlessly blends elegance and modern updates throughout. The home features brand new ceramic flooring throughout, bringing a fresh and contemporary feel to every space. The kitchen has been transformed with all new cabinetry, granite countertops, and a full suite of stainless steel appliances including a gas stove, refrigerator, microwave, and dishwasher creating a stylish and functional centerpiece for daily living. Fresh paint and textured finishes extend throughout the interior and into the spacious two car garage, maintaining a cohesive design and color palette. The primary bedroom offers a private retreat with a generous walk in closet and a fully remodeled bathroom, designed with comfort and detail in mind. Outside, the roof, siding, and fencing have been completely updated and repainted for enhanced durability and a crisp, refreshed appearance that complements the entire property. The stunning pool has been completely renovated, including an upgraded filtration system equipped with the latest technology to add peace of mind and safety. This home is thoughtfully crafted to offer beauty, comfort, and functionality in every corner, ready to become your perfect new home. Conveniently located just minutes away from major shopping centers, this home offers effortless access to a variety of retail, dining, and everyday essentials perfect for a vibrant and connected lifestyle. Adding to its appeal, the property backs directly onto the serene Converse North Park City Lake and its adjacent parking area, providing a seamless blend of natural beauty and accessibility. Right beyond the backyard, residents can enjoy immediate access to a well maintained trail that winds around the lake, ideal for outdoor enthusiasts who enjoy road biking, jogging, or leisurely walks. Whether you're seeking a peaceful morning run, an energizing ATV ride, or a relaxing evening stroll, this scenic trail invites you to embrace an active lifestyle surrounded by nature.
Features
Possible Terms
- Conventional
- FHA
- VA
- Cash
Air Conditioning
- One Central
Apprx Age
- 45
Block
- 80
Builder Name
- Unknown
Construction
- Pre-Owned
Contract
- Exclusive Right To Sell
Days On Market
- 12
Dom
- 12
Elementary School
- Crestview
Exterior Features
- Brick
- Siding
- Vinyl
Fireplace
- One
Floor
- Ceramic Tile
Foundation
- Slab
Garage Parking
- Two Car Garage
Heating
- Central
Heating Fuel
- Natural Gas
High School
- Veterans Memorial
Home Owners Association Mandatory
- None
Inclusions
- Ceiling Fans
- Chandelier
- Washer Connection
- Dryer Connection
- Microwave Oven
- Stove/Range
- Gas Cooking
- Refrigerator
- Dishwasher
- Ice Maker Connection
- Smoke Alarm
- Gas Water Heater
- Solid Counter Tops
- Custom Cabinets
- Carbon Monoxide Detector
- City Garbage service
Instdir
- From Loop 1604 E
- Exit Kitty Hawk Rd
- Merge to Converse Rd
- Right onto Old Converse Rd
- Right onto Kitty Hawk Rd
- Left onto Wind Burn Trail
- Right onto Deadwood Ridge
- Continue to Flatland Trail.
Interior Features
- One Living Area
- Island Kitchen
- Breakfast Bar
- Utility Area in Garage
- 1st Floor Lvl/No Steps
- Open Floor Plan
- Cable TV Available
- High Speed Internet
- All Bedrooms Downstairs
- Laundry in Garage
- Walk in Closets
Legal Desc Lot
- 11
Legal Description
- CB 5052D BLK 80 LOT 11
Middle School
- Kitty Hawk
Neighborhood Amenities
- None
Occupancy
- Vacant
Owner Lrealreb
- No
Ph To Show
- 210222227
Possession
- Closing/Funding
Property Type
- Single Residential
Recent Rehab
- Yes
Roof
- Wood Shingle/Shake
School District
- Judson
Source Sqft
- Appsl Dist
Style
- One Story
Total Tax
- 4993.36
Water/Sewer
- Water System
Window Coverings
- None Remain
Year Built
- 1980
Property Location and Similar Properties