
- Ron Tate, Broker,CRB,CRS,GRI,REALTOR ®,SFR
- By Referral Realty
- Mobile: 210.861.5730
- Office: 210.479.3948
- Fax: 210.479.3949
- rontate@taterealtypro.com
Property Photos
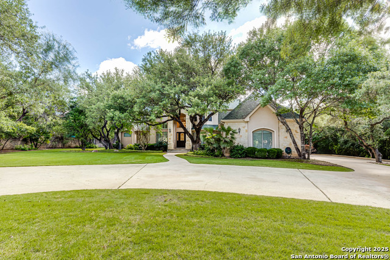

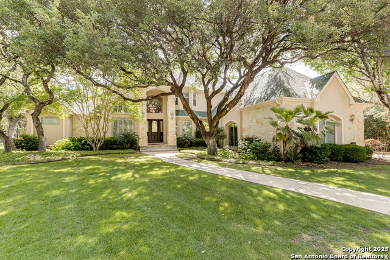
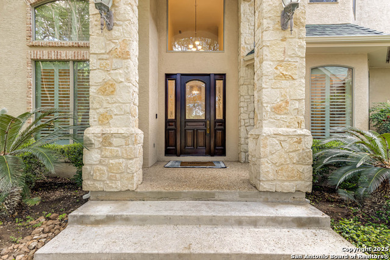
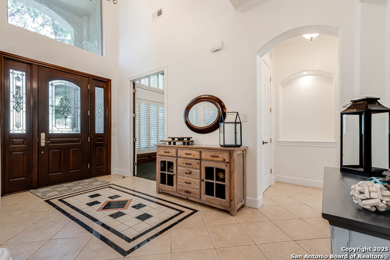
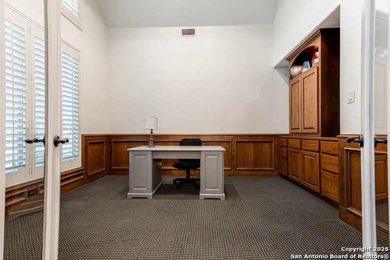
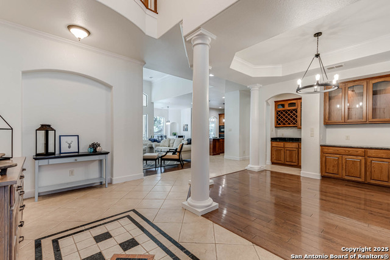
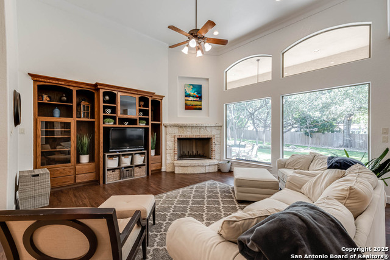
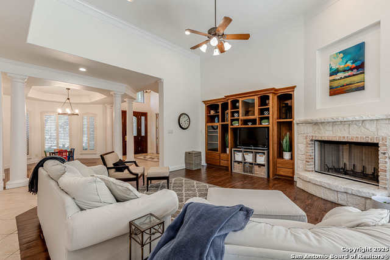
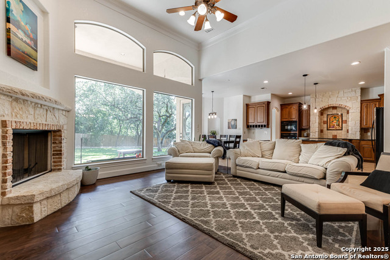
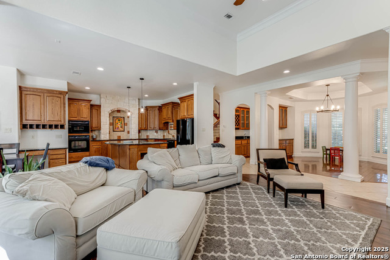
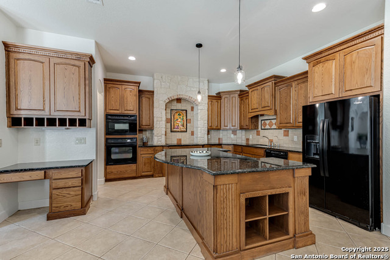
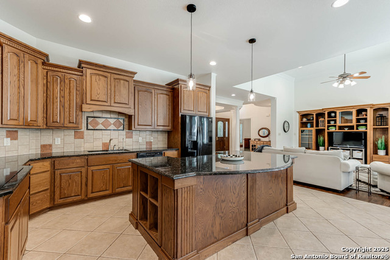
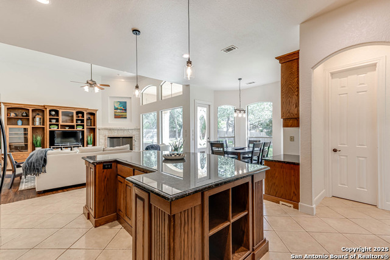
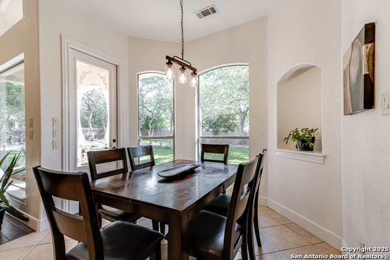
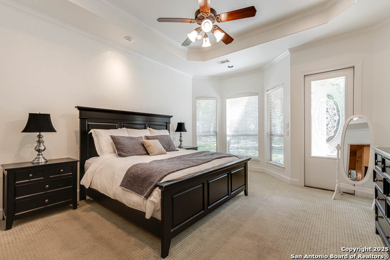
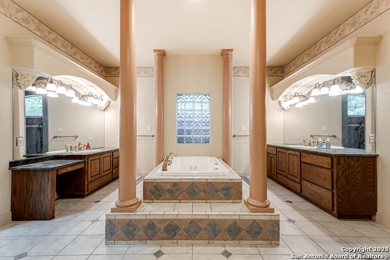
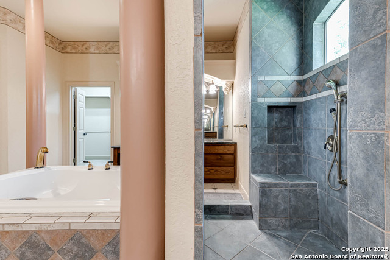
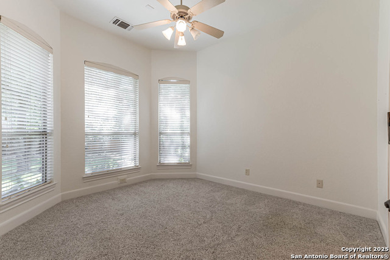
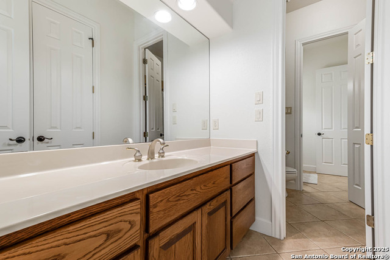
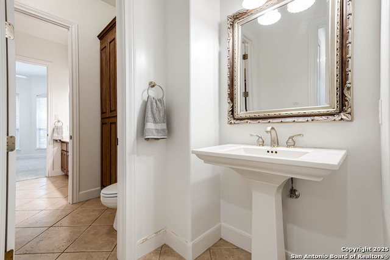
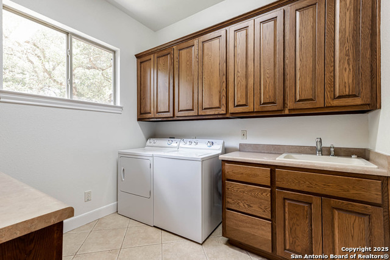
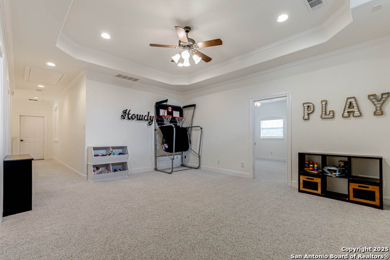
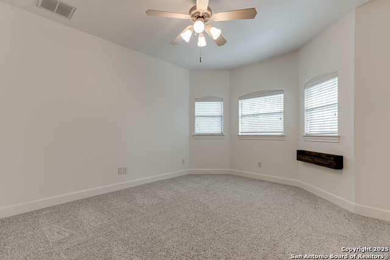
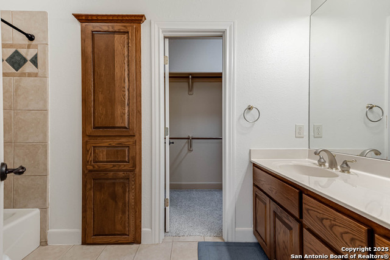
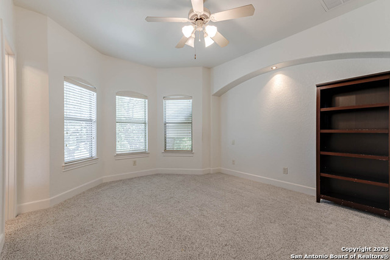
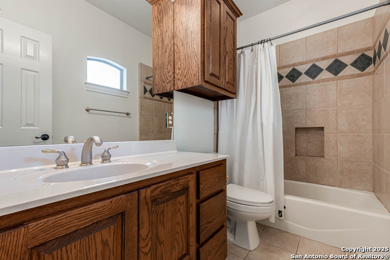
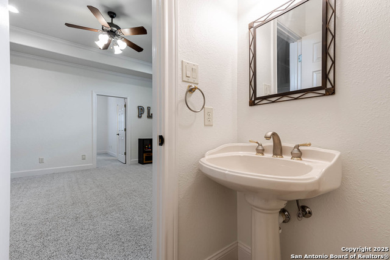
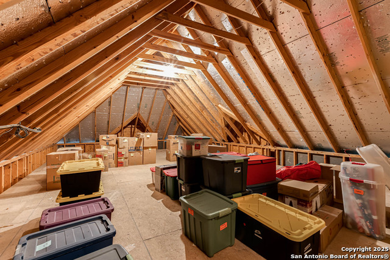
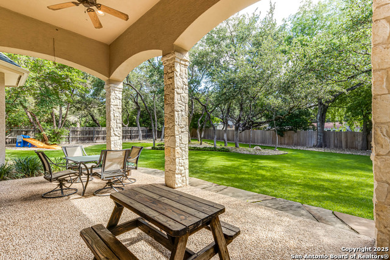
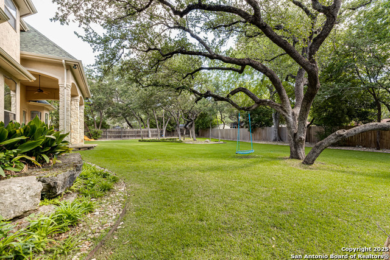
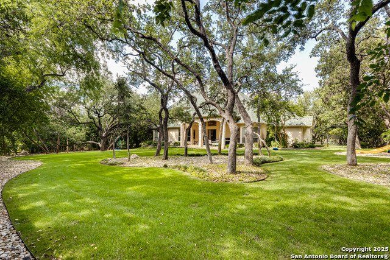
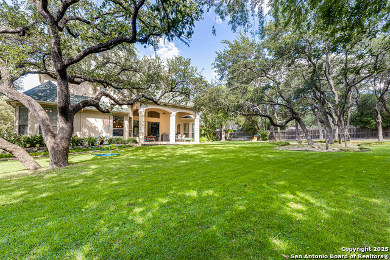
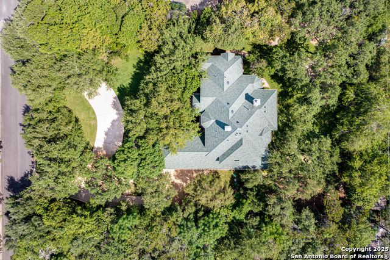
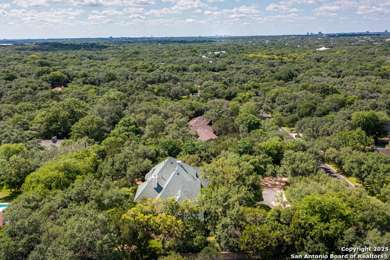
- MLS#: 1867238 ( Single Residential )
- Street Address: 132 Long Bow Rd
- Viewed: 40
- Price: $989,000
- Price sqft: $269
- Waterfront: No
- Year Built: 2001
- Bldg sqft: 3670
- Bedrooms: 4
- Total Baths: 6
- Full Baths: 4
- 1/2 Baths: 2
- Garage / Parking Spaces: 3
- Days On Market: 69
- Additional Information
- County: BEXAR
- City: Shavano Park
- Zipcode: 78231
- Subdivision: Shavano Park
- District: Northside
- Elementary School: Blattman
- Middle School: Hobby William P.
- High School: Clark
- Provided by: Keller Williams Heritage
- Contact: Eric Schaffner
- (210) 870-8860

- DMCA Notice
-
DescriptionNestled in the heart of beautiful Shavano Park, this spacious 4 bedroom, 4 full and 2 half bath home offers 3,670 square feet of comfortable living on a lush 3/4 acre lot, manicured to perfection. A circular driveway welcomes you to a towering front entry and 3 car garage, setting the tone for the elegance within. Inside, you'll find soaring ceilings and expansive picture windows that bathe the interior in natural light, creating a warm, inviting ambiance throughout. The thoughtful layout includes a dedicated office and a formal dining room complete with a convenient wet bar perfect for entertaining. The chef's kitchen offers generous space and function. The expansive master suite offers a private retreat, complete with an attached ensuite bathroom that boasts dual vanities, a luxurious garden tub, and a walk through shower. A secondary bedroom downstairs adds flexibility for guests or multigenerational living. Upstairs, a game room offers additional living space, while a large 19x32 attic provides endless potential ideal for a future media room, home gym, or man cave. Surrounded by mature oak trees offering just the right amount of shade, this park like property combines serenity, space, and timeless appeal in one of San Antonio's most desirable neighborhoods
Features
Possible Terms
- Conventional
- FHA
- VA
- Cash
Air Conditioning
- Two Central
Apprx Age
- 24
Builder Name
- Hegdal
Construction
- Pre-Owned
Contract
- Exclusive Right To Sell
Days On Market
- 43
Dom
- 43
Elementary School
- Blattman
Exterior Features
- Stone/Rock
- Stucco
Fireplace
- One
Floor
- Carpeting
- Ceramic Tile
- Wood
Foundation
- Slab
Garage Parking
- Three Car Garage
- Attached
Heating
- Central
Heating Fuel
- Natural Gas
High School
- Clark
Home Owners Association Mandatory
- None
Inclusions
- Ceiling Fans
- Chandelier
- Central Vacuum
- Washer Connection
- Dryer Connection
- Cook Top
- Built-In Oven
- Microwave Oven
- Disposal
- Dishwasher
Instdir
- South on NW Military (from 1604)
- R on Long Bow Rd.
Interior Features
- Two Living Area
- Separate Dining Room
- Island Kitchen
- Walk-In Pantry
- Study/Library
- Game Room
- Utility Room Inside
- Secondary Bedroom Down
- 1st Floor Lvl/No Steps
- High Ceilings
- Open Floor Plan
- Cable TV Available
- High Speed Internet
- Laundry Main Level
- Laundry Room
- Telephone
- Walk in Closets
- Attic - Floored
- Attic - Permanent Stairs
- Attic - Other See Remarks
Kitchen Length
- 14
Legal Desc Lot
- 1047
Legal Description
- Cb 5938 Blk Lot 1047
Lot Description
- 1/2-1 Acre
Lot Improvements
- Street Paved
- City Street
Middle School
- Hobby William P.
Neighborhood Amenities
- Park/Playground
- Jogging Trails
Owner Lrealreb
- No
Ph To Show
- 210-222-2227
Possession
- Closing/Funding
Property Type
- Single Residential
Roof
- Composition
School District
- Northside
Source Sqft
- Appsl Dist
Style
- Two Story
- Traditional
Total Tax
- 18608.24
Views
- 40
Water/Sewer
- Water System
- Aerobic Septic
Window Coverings
- Some Remain
Year Built
- 2001
Property Location and Similar Properties