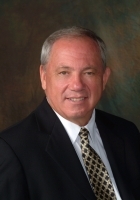
- Ron Tate, Broker,CRB,CRS,GRI,REALTOR ®,SFR
- By Referral Realty
- Mobile: 210.861.5730
- Office: 210.479.3948
- Fax: 210.479.3949
- rontate@taterealtypro.com
Property Photos
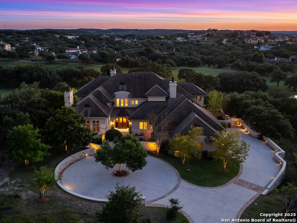

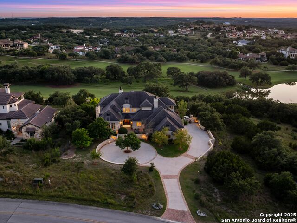
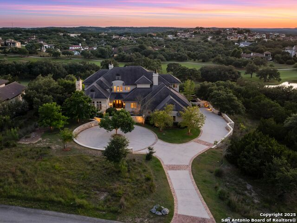
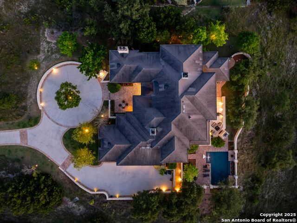
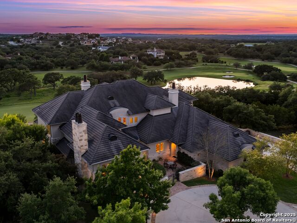
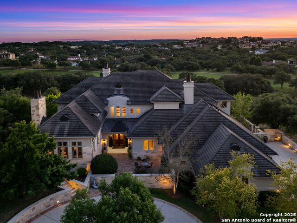
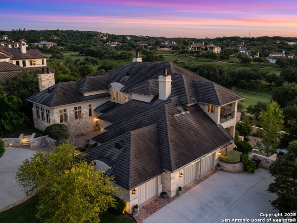
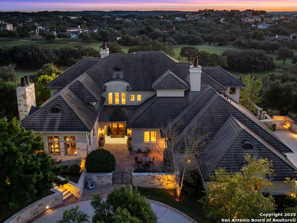
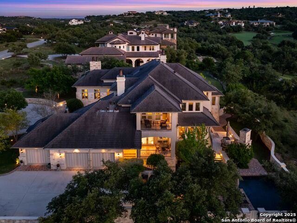
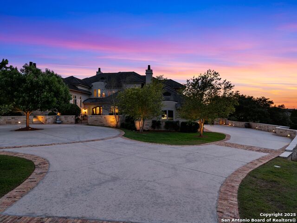
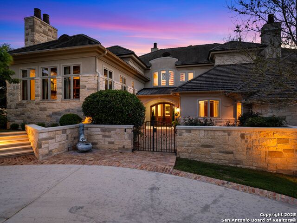
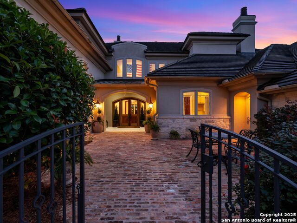
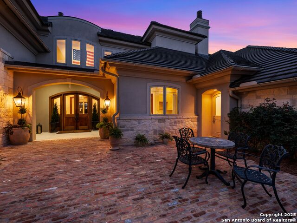
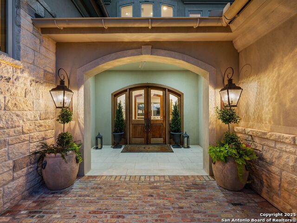
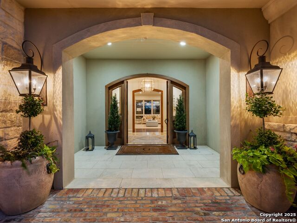
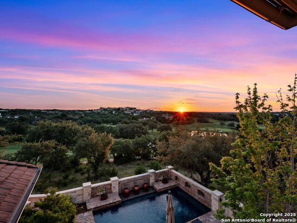
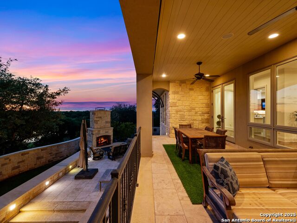
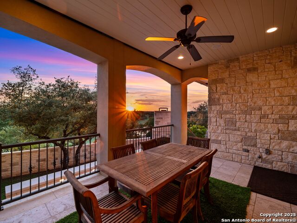
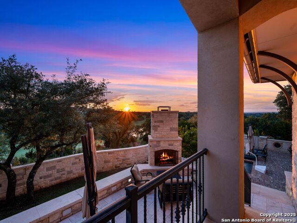
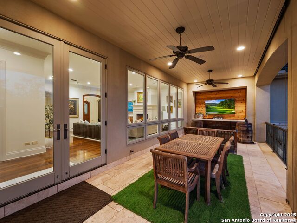
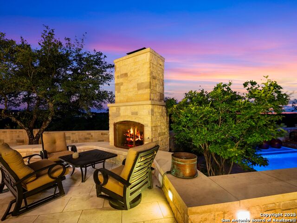
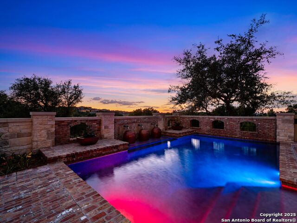
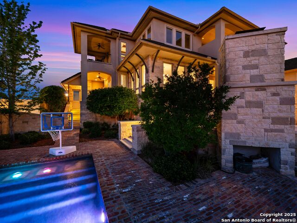
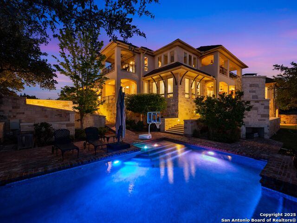
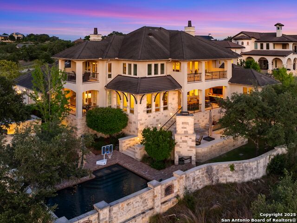
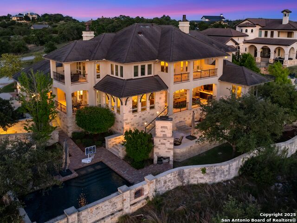
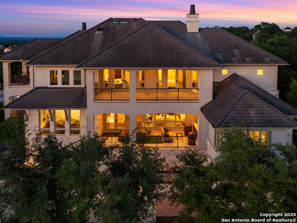
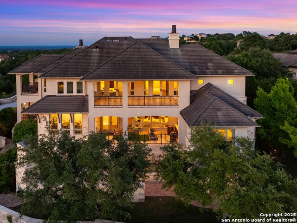
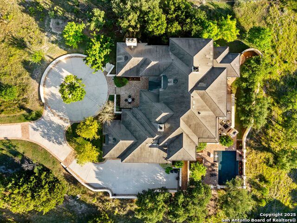
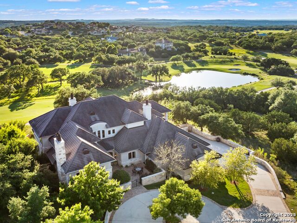
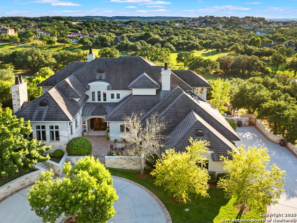
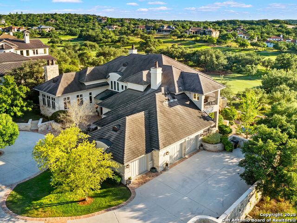
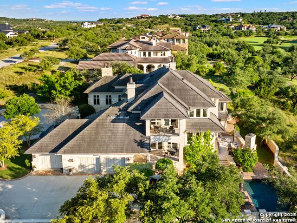
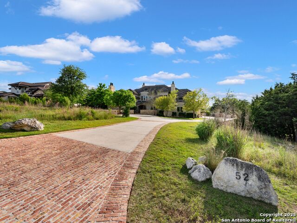
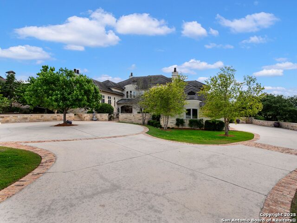
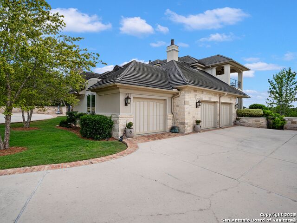

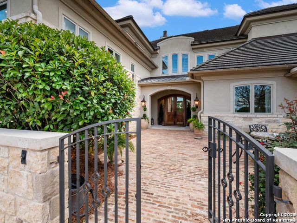
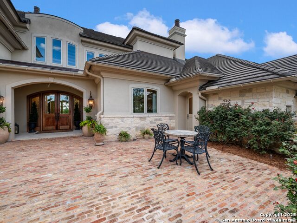
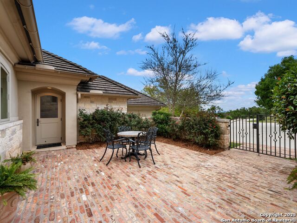
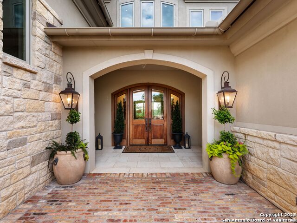
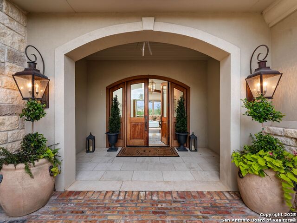
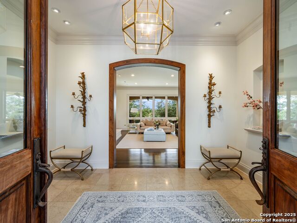
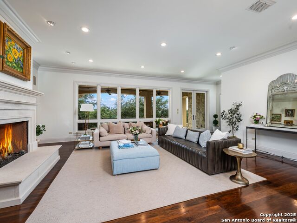
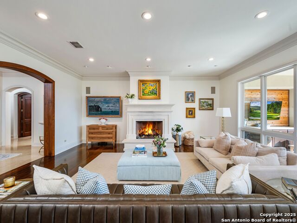
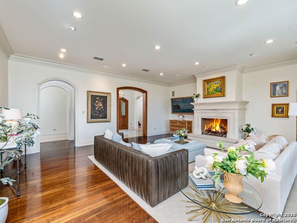
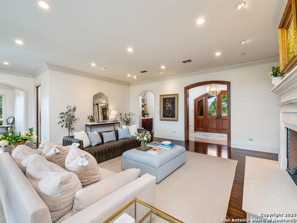
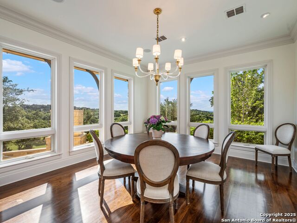
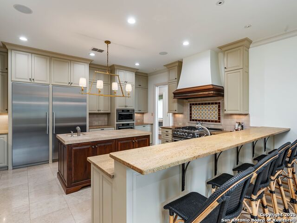
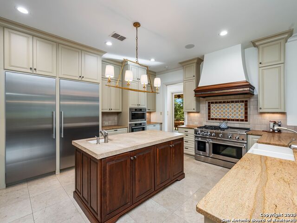
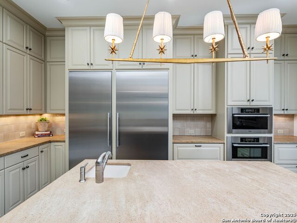
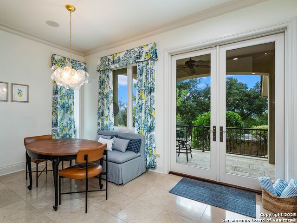

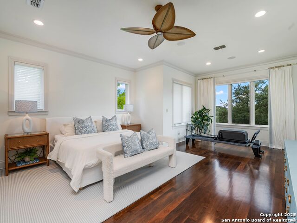
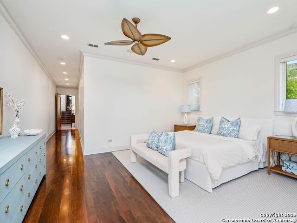
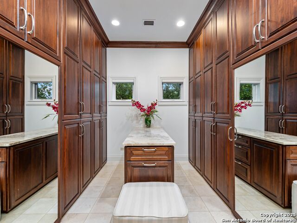
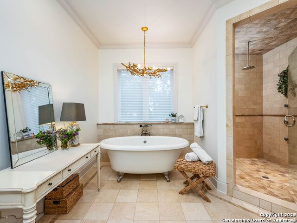
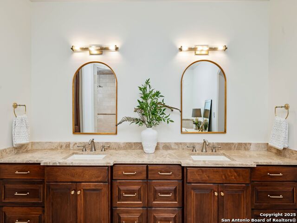
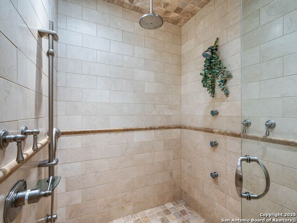
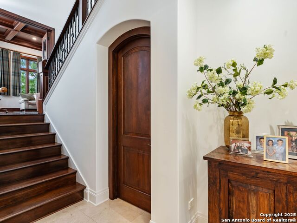
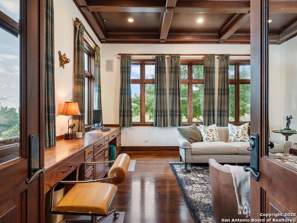
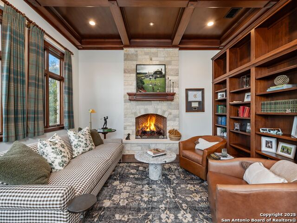
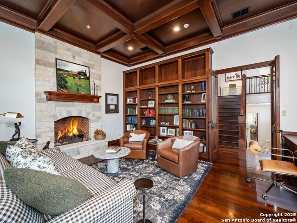
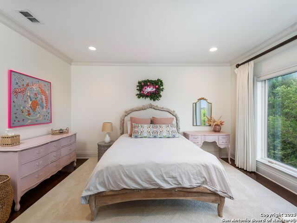
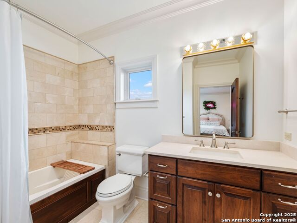
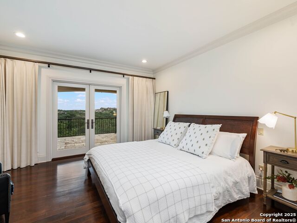
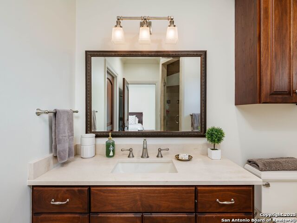
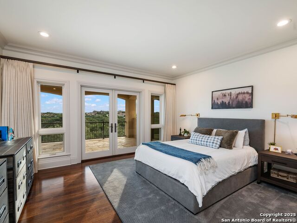
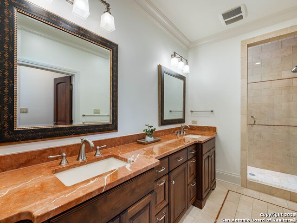
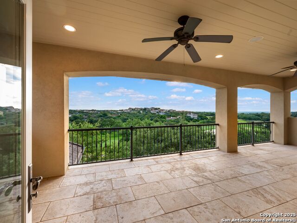
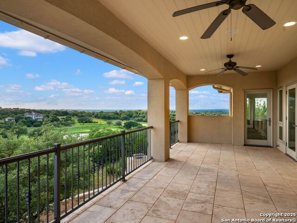
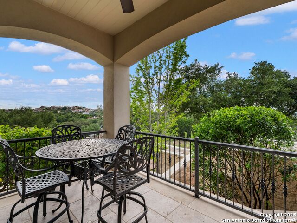
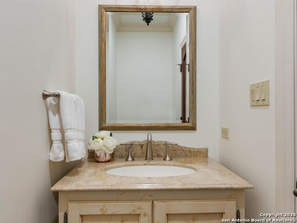
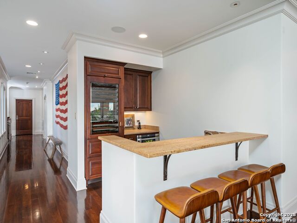

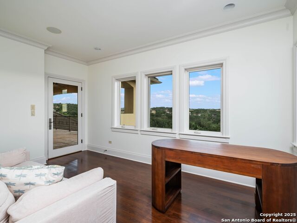
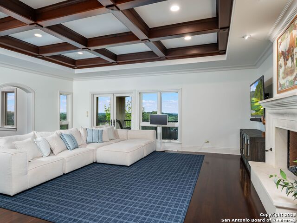
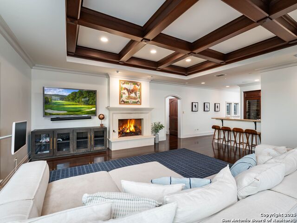

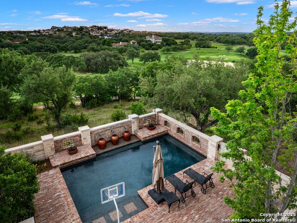
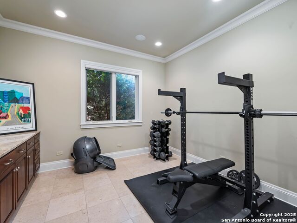
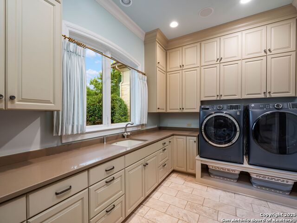
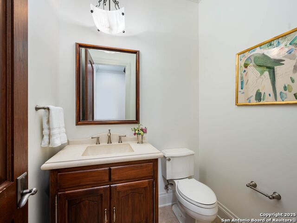
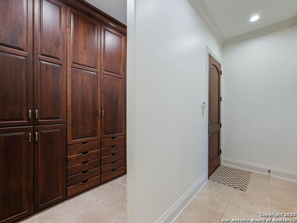
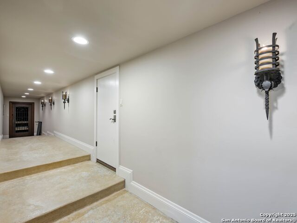
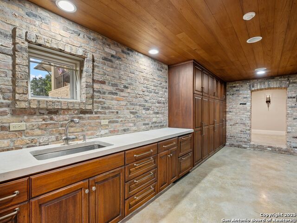
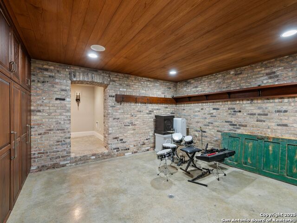
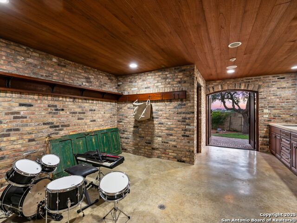

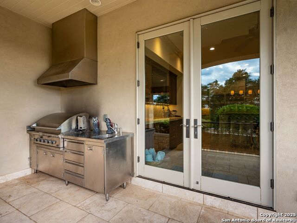
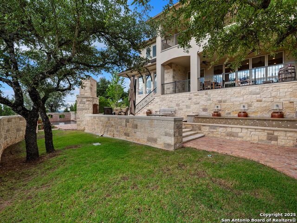
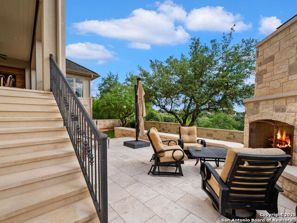
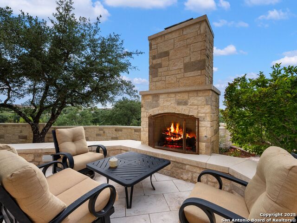
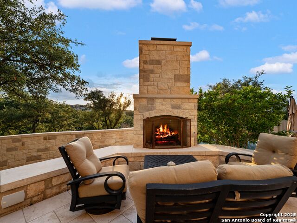
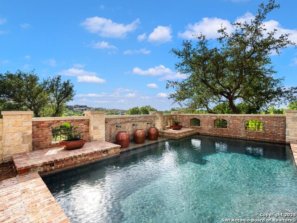
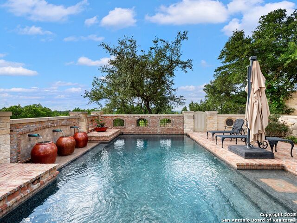
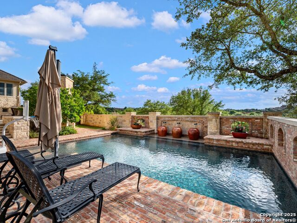
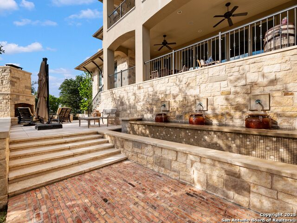
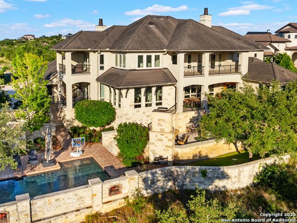
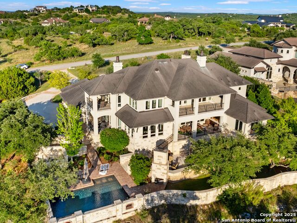
- MLS#: 1867194 ( Single Residential )
- Street Address: 52 Oakland Hills
- Viewed: 150
- Price: $3,125,000
- Price sqft: $466
- Waterfront: No
- Year Built: 2010
- Bldg sqft: 6700
- Bedrooms: 4
- Total Baths: 7
- Full Baths: 4
- 1/2 Baths: 3
- Garage / Parking Spaces: 3
- Days On Market: 223
- Acreage: 1.04 acres
- Additional Information
- County: KENDALL
- City: Boerne
- Zipcode: 78006
- Subdivision: Cordillera Ranch
- District: Boerne
- Elementary School: Herff
- Middle School: Voss
- High School: Boerne
- Provided by: Kuper Sotheby's Int'l Realty
- Contact: Michael Gillispie
- (210) 274-0837

- DMCA Notice
-
DescriptionExquisite European Retreat in Cordillera Ranch on Signature Golf Course. Welcome to this exquisite 6,700 sq. ft. European style estate, perfectly positioned with views of holes 4 through 9 of the prestigious Jack Nicklaus Signature Golf Course. With sweeping hill country views, refined finishes, and enduring architectural charm, this residence offers luxury living in its most classic form. Property Highlights: 4 Spacious Bedrooms, each with its own ensuite bathroom, offering privacy and comfort for family & guests * 3 Powder Baths, thoughtfully located for convenience and entertaining * Temperature Controlled Walkout Basement, ideal for wine storage, hobbies, or additional living space * Timeless European Design featuring arched double front doors, walnut floors, richly stained woodwork, bespoke cabinetry, and curated interior styling * Eat in Chef's Kitchen with steam oven, warming drawer, convection oven & oversized Miele Freezer and refrigeration columns. * Multiple Outdoor Living & dining options allowing your guests to flow inside and out and enjoy the beautiful sunsets * Outdoor Living at Its Finest, with a brick accented pool deck, private courtyard ambiance, and tranquil waterfall & sunset vistas over the rolling hills Uncompromising Attention to Detail: No luxury was overlooked in the thoughtful design of this home. * Elevator access between the main and upper floors, offering convenience and future flexibility *Whole home lighting control system and AV sound throughout the property, perfect for entertaining or everyday comfort * Private study with rich millwork * Dedicated safe room for added peace of mind * Home gym/workout space for health and wellness * Eco conscious water catchment system discreetly housed in the Vast basement a smart and sustainable feature for drought conscious living * Level 2 Electric Vehicle Charger, ready for modern transportation needs * Full Golf Membership Opportunity with this home, providing exclusive access to Cordillera Ranch's world class golf and amenities * Golf Cart available for purchase, offering seamless access to the course directly from your doorstep This home is the epitome of refined Texas Hill Country living where old world character meets modern luxury in the exclusive community of Cordillera Ranch.
Features
Possible Terms
- Conventional
- Cash
Air Conditioning
- Three+ Central
- Heat Pump
Apprx Age
- 15
Builder Name
- Robert Thornton
Construction
- Pre-Owned
Contract
- Exclusive Right To Sell
Days On Market
- 221
Currently Being Leased
- No
Dom
- 221
Elementary School
- Herff
Exterior Features
- 4 Sides Masonry
- Stone/Rock
Fireplace
- Three+
- Living Room
- Gas Logs Included
- Gas
- Other
Floor
- Marble
- Wood
- Stone
Garage Parking
- Three Car Garage
- Attached
- Golf Cart
- Side Entry
- Oversized
Heating
- Central
- 3+ Units
Heating Fuel
- Electric
High School
- Boerne
Home Owners Association Fee
- 2700
Home Owners Association Frequency
- Annually
Home Owners Association Mandatory
- Mandatory
Home Owners Association Name
- CORDILLERA RANCH POA
Inclusions
- Ceiling Fans
- Central Vacuum
- Washer Connection
- Dryer Connection
- Built-In Oven
- Stove/Range
- Gas Cooking
- Gas Grill
- Refrigerator
- Disposal
- Dishwasher
- Ice Maker Connection
- Water Softener (owned)
- Wet Bar
- Smoke Alarm
- Security System (Owned)
- Gas Water Heater
- Plumb for Water Softener
- Solid Counter Tops
- Double Ovens
- Custom Cabinets
- 2+ Water Heater Units
- Private Garbage Service
Instdir
- Take I10 West to 46 and head east. Enter the main gate and check in with guard. Take Clubs Drive to Oakland Hills and take a right
- The home will be located on the right-hand side.
Interior Features
- Two Living Area
- Separate Dining Room
- Eat-In Kitchen
- Two Eating Areas
- Island Kitchen
- Breakfast Bar
- Walk-In Pantry
- Study/Library
- Utility Room Inside
- High Ceilings
- Cable TV Available
- High Speed Internet
- Laundry Main Level
- Telephone
- Walk in Closets
Kitchen Length
- 15
Legal Description
- CORDILLERA RANCH UNIT 205 BLK A LOT 4
- 1.04 ACRES
Lot Description
- On Golf Course
- Bluff View
- County VIew
- 1 - 2 Acres
Middle School
- Voss Middle School
Multiple HOA
- No
Neighborhood Amenities
- Controlled Access
- Waterfront Access
- Pool
- Tennis
- Golf Course
- Clubhouse
- Park/Playground
- Jogging Trails
- Sports Court
- Bike Trails
- BBQ/Grill
- Guarded Access
Number Of Fireplaces
- 3+
Occupancy
- Owner
Other Structures
- Storage
- Workshop
Owner Lrealreb
- No
Ph To Show
- AGENT
Possession
- Closing/Funding
Property Type
- Single Residential
Roof
- Tile
- Concrete
School District
- Boerne
Source Sqft
- Appsl Dist
Style
- Two Story
Total Tax
- 36442.87
Utility Supplier Elec
- PEC
Utility Supplier Gas
- Propane
Utility Supplier Grbge
- Private
Utility Supplier Other
- GVTC
Utility Supplier Sewer
- GBRA
Utility Supplier Water
- GBRA
Views
- 150
Virtual Tour Url
- https://vimeo.com/1084644703?share=copy
Water/Sewer
- Water System
- Sewer System
- Water Storage
Window Coverings
- All Remain
Year Built
- 2010
Property Location and Similar Properties