
- Ron Tate, Broker,CRB,CRS,GRI,REALTOR ®,SFR
- By Referral Realty
- Mobile: 210.861.5730
- Office: 210.479.3948
- Fax: 210.479.3949
- rontate@taterealtypro.com
Property Photos
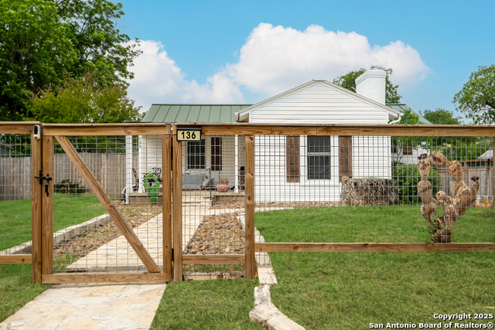

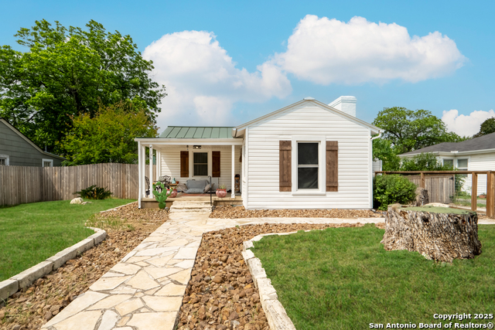
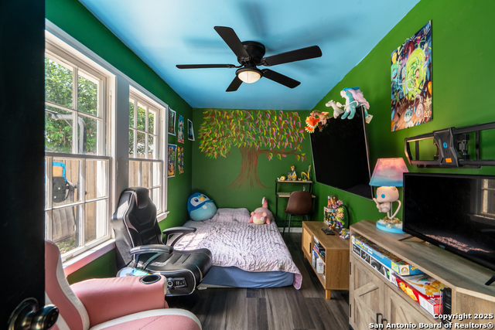
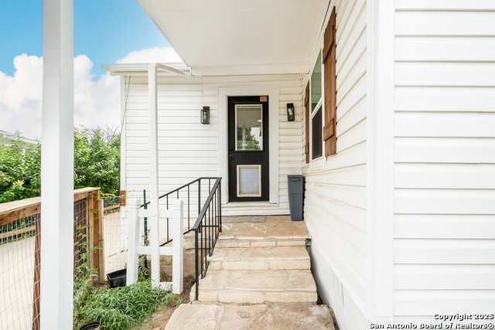
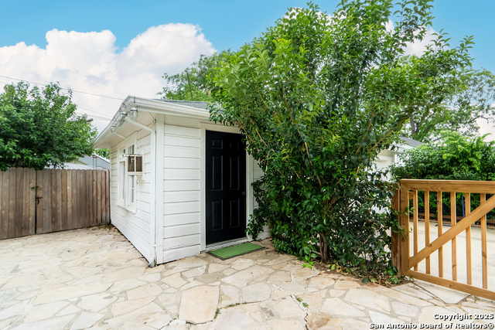
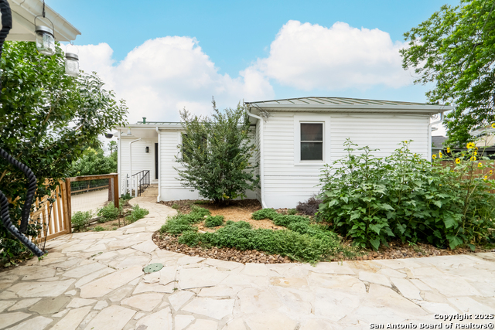
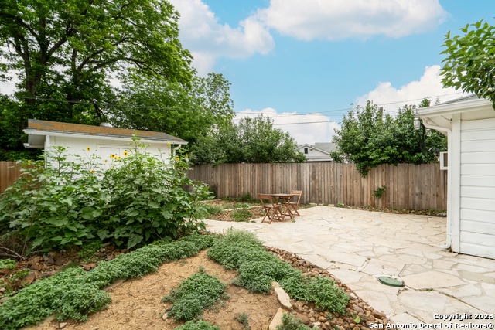
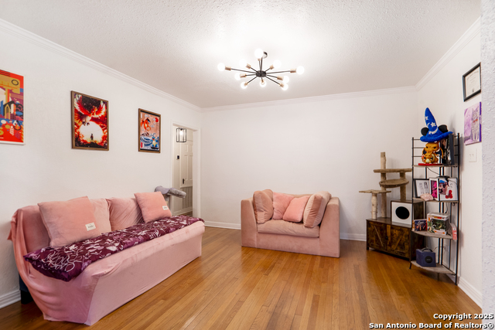
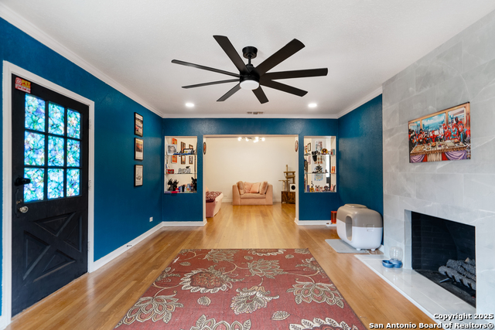
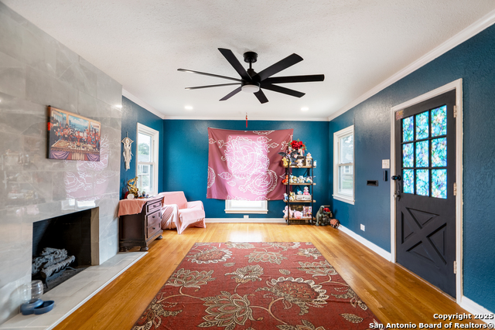
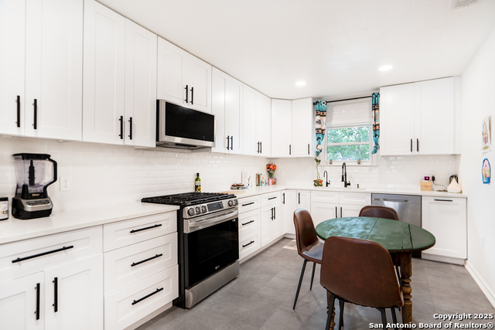
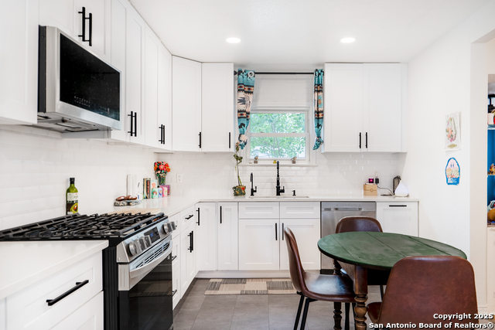
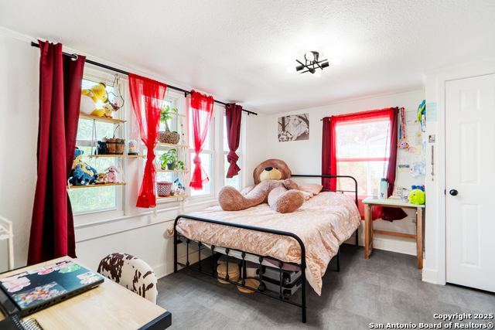
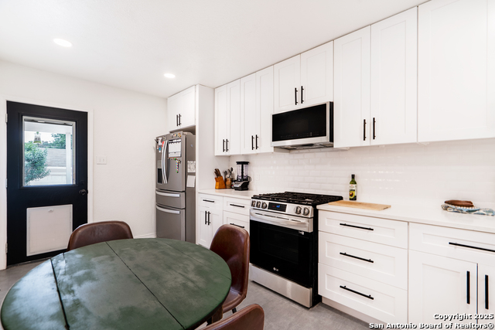
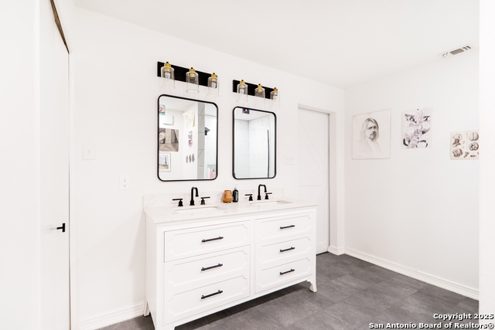
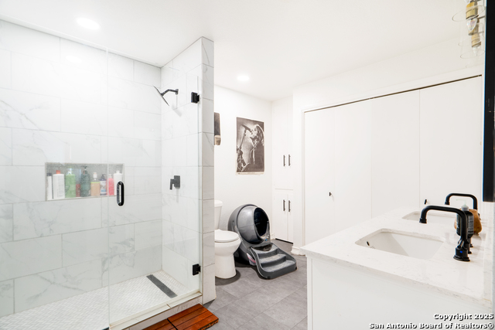
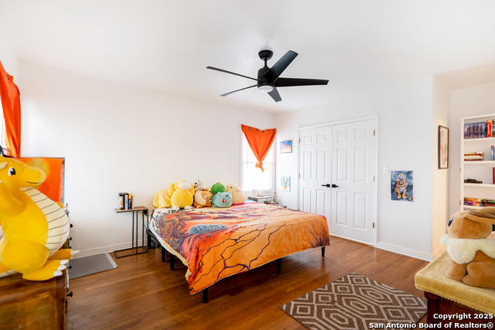
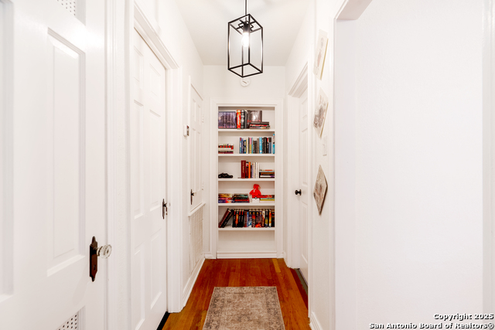
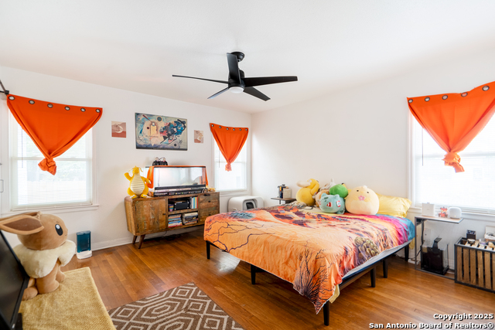
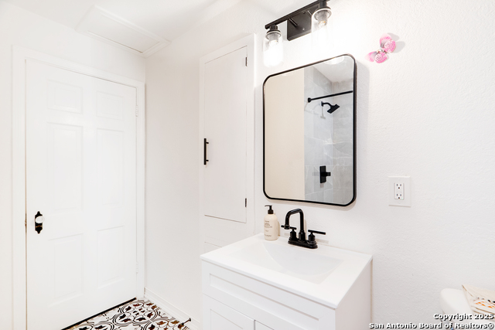
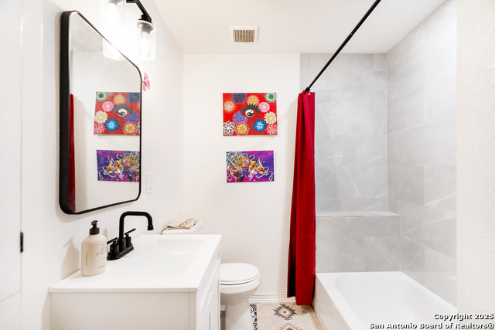
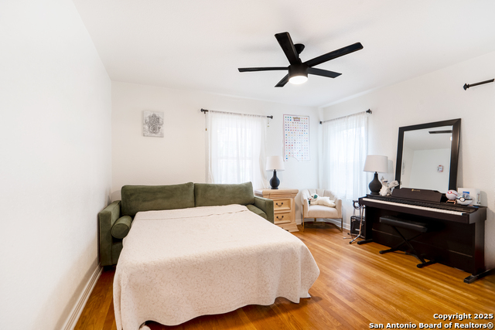
- MLS#: 1867095 ( Single Residential )
- Street Address: 136 John Page
- Viewed: 68
- Price: $324,000
- Price sqft: $223
- Waterfront: No
- Year Built: 1940
- Bldg sqft: 1453
- Bedrooms: 3
- Total Baths: 2
- Full Baths: 2
- Garage / Parking Spaces: 2
- Days On Market: 213
- Additional Information
- County: BEXAR
- City: San Antonio
- Zipcode: 78228
- Subdivision: Jefferson Terrace
- District: San Antonio I.S.D.
- Elementary School: Call District
- Middle School: Call District
- High School: Call District
- Provided by: Central Metro Realty
- Contact: Patrick Perez
- (210) 823-1485

- DMCA Notice
-
DescriptionWelcome to 136 John Page your beautifully updated retreat in a prime location! This charming 3 bedroom, 2 bath home includes a versatile detached flex room and sits on a spacious 0.19 acre lot. Just over a mile from Woodlawn Lake and the vibrant Deco District, you're also minutes away from the Medical Center and downtown San Antonio. Step inside to discover a stunning open concept living area featuring a dramatic floor to ceiling gas fireplace and a statement modern ceiling fan. The original built in bookcases have been refreshed with stylish floating shelves, and the timeless hardwood flooring adds warmth and character. The kitchen is a true showstopper, designed with the home chef in mind. It boasts abundant cabinetry, including 42" upper cabinets, a built in fridge surround, pull out drawers, lazy Susans in both upper and lower corners, and a hidden trash bin. Enjoy quartz countertops, a sleek island cooktop and microwave, beveled subway tile backsplash, a deep 33" black undermount sink with an updated pull down faucet, and a built in dishwasher. The primary bathroom has been tastefully renovated with bold black fixtures, decorative tile, and a modern aesthetic. All three bedrooms are generously sized, each with updated lighting and ceiling fans. The primary bathroom features a bar door entrance to its luxury vinyl plank flooring, a marble topped double vanity, and a spa style walk in shower. With the Primary suite featuring a Hidden Door entrance behind a built in bookshelf! Outside, enjoy a thoughtfully designed, low maintenance yard complete with river rock landscaping, flagstone walkways, and vinyl siding. Stained cedar shutters and fencing, custom exterior lighting, and a covered front porch add to the curb appeal. Additional features include a detached two car garage, an air conditioned flex room with windows and a ceiling fan ideal as an office, gym, or creative space a nearly 100 foot driveway, and a separate storage shed to keep the garage organized. The home is also equipped with newer vinyl windows and a durable metal roof.
Features
Possible Terms
- Conventional
- FHA
- VA
- Cash
- Investors OK
Air Conditioning
- One Central
Apprx Age
- 85
Block
- 18
Builder Name
- UNK
Construction
- Pre-Owned
Contract
- Exclusive Right To Sell
Days On Market
- 202
Dom
- 195
Elementary School
- Call District
Exterior Features
- Vinyl
Fireplace
- One
Floor
- Ceramic Tile
- Wood
- Vinyl
Garage Parking
- Two Car Garage
- Detached
Heating
- Central
Heating Fuel
- Natural Gas
High School
- Call District
Home Owners Association Mandatory
- None
Inclusions
- Ceiling Fans
- Washer Connection
- Dryer Connection
- Microwave Oven
- Stove/Range
- Gas Cooking
- Dishwasher
- Ice Maker Connection
- Vent Fan
- Gas Water Heater
- Garage Door Opener
- Custom Cabinets
Instdir
- Int of Donaldson and St. Cloud
Interior Features
- One Living Area
- Liv/Din Combo
- Study/Library
- Utility Room Inside
Kitchen Length
- 17
Legal Desc Lot
- 33
Legal Description
- Ncb 7084 Blk 18 Lot 33
Middle School
- Call District
Neighborhood Amenities
- None
Occupancy
- Owner
Other Structures
- Shed(s)
- Storage
Owner Lrealreb
- No
Ph To Show
- 2108231485
Possession
- Closing/Funding
Property Type
- Single Residential
Roof
- Metal
School District
- San Antonio I.S.D.
Source Sqft
- Appsl Dist
Style
- One Story
Total Tax
- 6766.03
Views
- 68
Water/Sewer
- City
Window Coverings
- None Remain
Year Built
- 1940
Property Location and Similar Properties