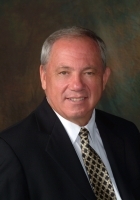
- Ron Tate, Broker,CRB,CRS,GRI,REALTOR ®,SFR
- By Referral Realty
- Mobile: 210.861.5730
- Office: 210.479.3948
- Fax: 210.479.3949
- rontate@taterealtypro.com
Property Photos
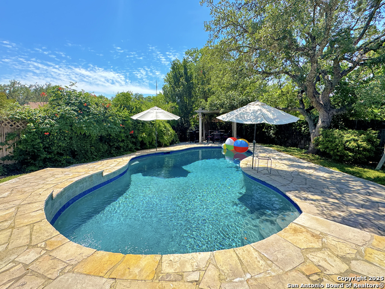

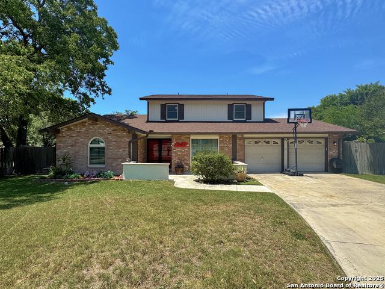
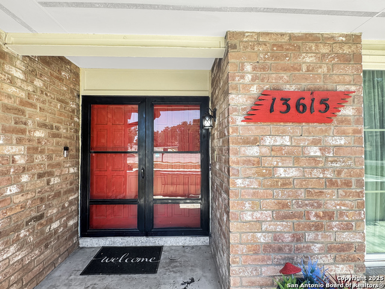
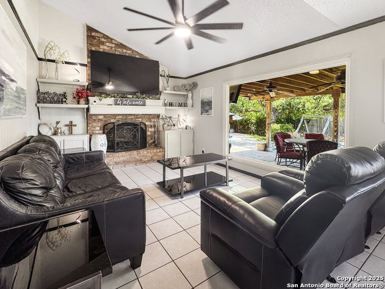
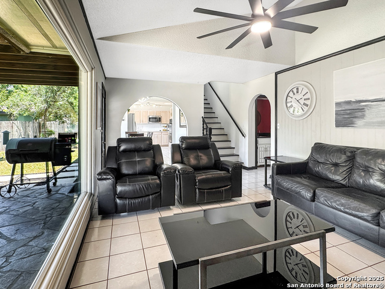
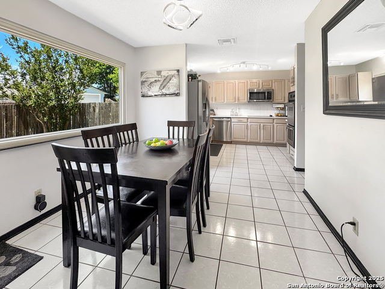
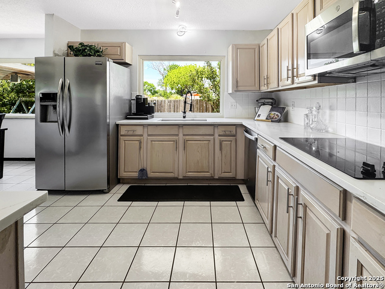
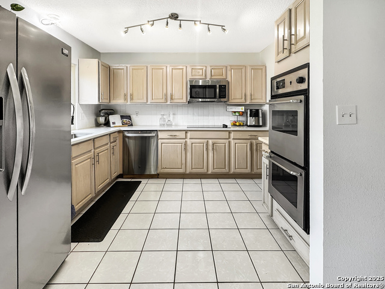
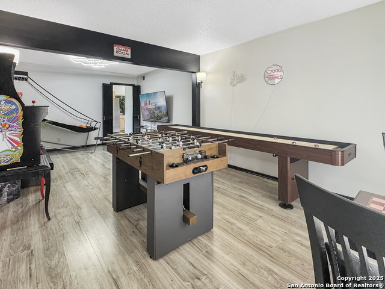
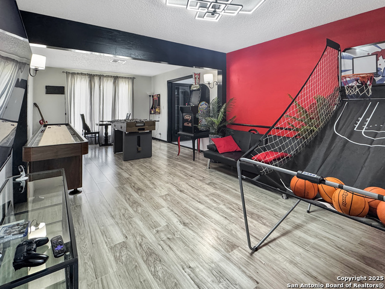
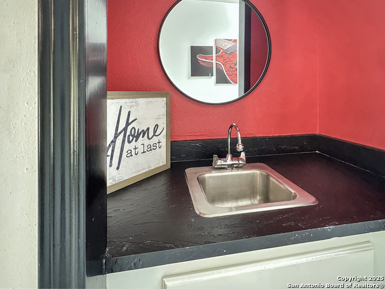
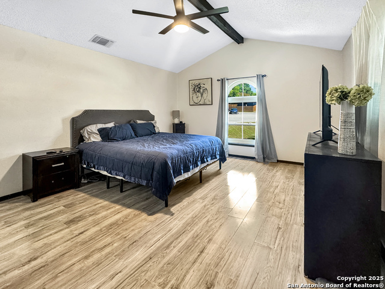
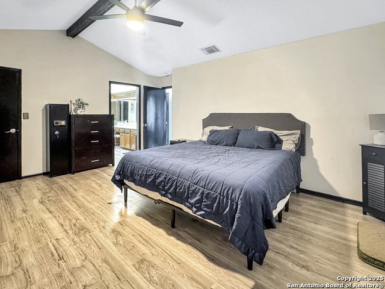
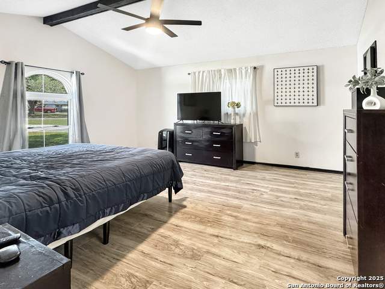
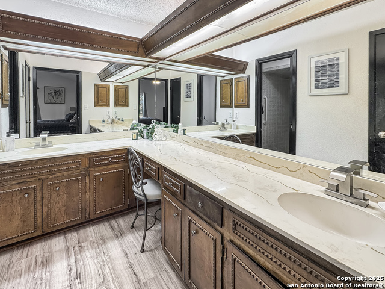
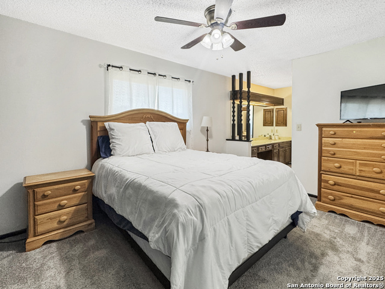
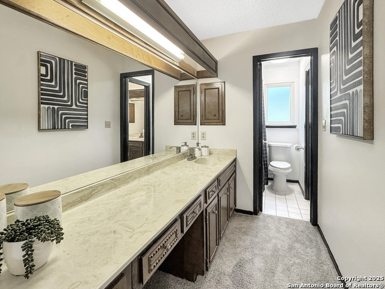
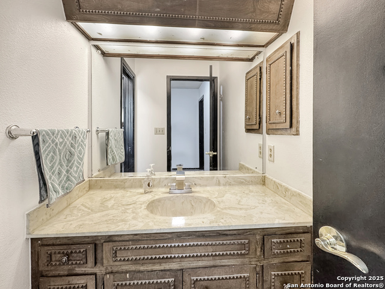
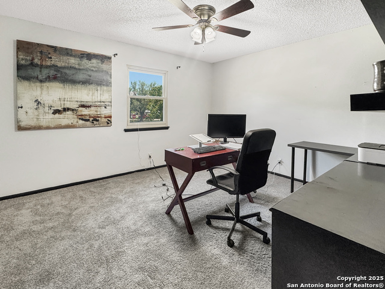
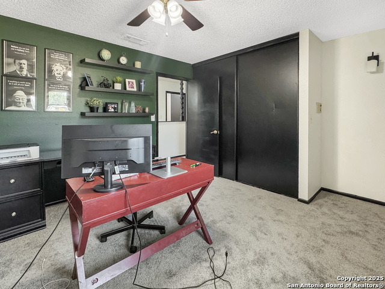
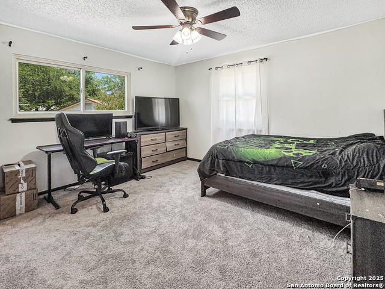
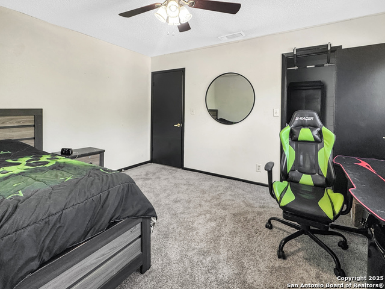
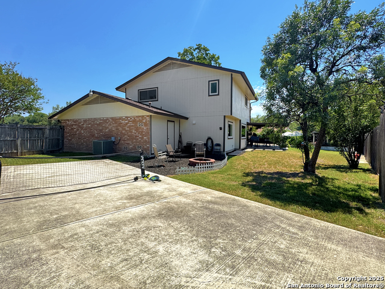
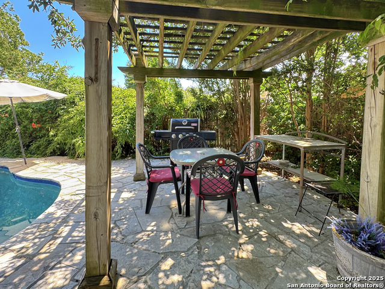
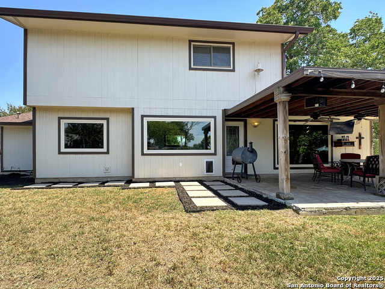
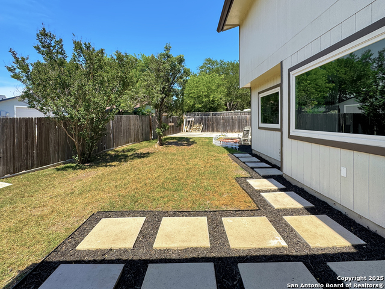
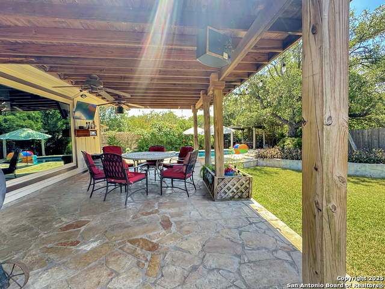
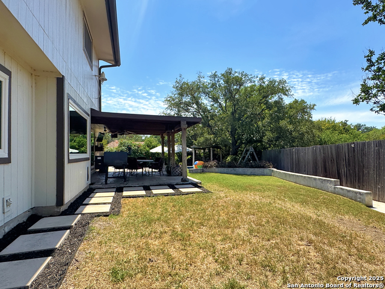
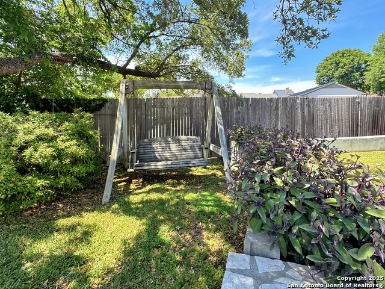
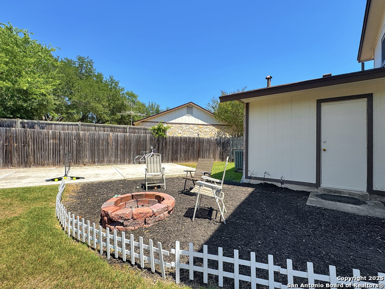
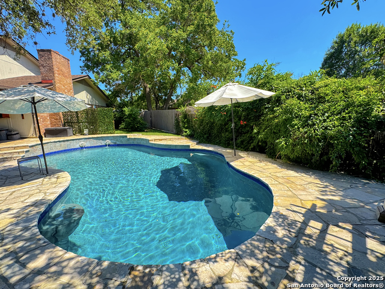
- MLS#: 1867083 ( Single Residential )
- Street Address: 13615 Scarsdale
- Viewed: 8
- Price: $399,900
- Price sqft: $158
- Waterfront: No
- Year Built: 1976
- Bldg sqft: 2534
- Bedrooms: 4
- Total Baths: 3
- Full Baths: 2
- 1/2 Baths: 1
- Garage / Parking Spaces: 2
- Days On Market: 22
- Additional Information
- County: BEXAR
- City: San Antonio
- Zipcode: 78217
- Subdivision: Northern Hills
- Elementary School: Northern Hills
- Middle School: Driscoll
- High School: Madison
- Provided by: Southwest Realty Advisors, LLC
- Contact: Misty Garbo
- (210) 412-4805

- DMCA Notice
-
DescriptionEntertainer's dream home on cul de sac with a private backyard oasis! Upgrades include Quartz countertops in kitchen, New roof 2022, New double pane windows 2021, New tile for pool 2025, NEW Light fixtures throughout. Fresh full interior paint, foundation repaired with transferrable warranty. NO carpet downstairs with NEW carpet upstairs. Complete with an outdoor firepit & RV/boat slab in the backyard currently being used as a pickleball court with a separate back alley entrance. NEW laminate flooring. This is the one you've been waiting for!
Features
Possible Terms
- Conventional
- FHA
- VA
- Cash
Air Conditioning
- One Central
Apprx Age
- 49
Builder Name
- Unknown
Construction
- Pre-Owned
Contract
- Exclusive Right To Sell
Days On Market
- 12
Dom
- 12
Elementary School
- Northern Hills
Exterior Features
- Brick
- Wood
Fireplace
- One
- Living Room
Floor
- Carpeting
- Ceramic Tile
- Laminate
Foundation
- Slab
Garage Parking
- Two Car Garage
Heating
- Central
Heating Fuel
- Natural Gas
High School
- Madison
Home Owners Association Mandatory
- None
Inclusions
- Ceiling Fans
- Washer Connection
- Dryer Connection
- Cook Top
- Built-In Oven
- Dishwasher
- Wet Bar
- Gas Water Heater
- Smooth Cooktop
- Solid Counter Tops
- Double Ovens
Instdir
- 1604 to Bulverde Rd inside the loop
- turn left on Classen
- right on Stahl
- left on Bell Dr
- right on Scarsdale
Interior Features
- Two Living Area
- Separate Dining Room
- Utility Room Inside
- High Ceilings
- Open Floor Plan
- Laundry Main Level
Kitchen Length
- 11
Legal Desc Lot
- 53
Legal Description
- Ncb 15895 Blk 1 Lot 53
Lot Description
- Cul-de-Sac/Dead End
- 1/4 - 1/2 Acre
Middle School
- Driscoll
Neighborhood Amenities
- None
Owner Lrealreb
- No
Ph To Show
- 210-222-2227
Possession
- Closing/Funding
Property Type
- Single Residential
Roof
- Composition
Source Sqft
- Appsl Dist
Style
- Two Story
Total Tax
- 8785.62
Water/Sewer
- Water System
- Sewer System
Window Coverings
- Some Remain
Year Built
- 1976
Property Location and Similar Properties