
- Ron Tate, Broker,CRB,CRS,GRI,REALTOR ®,SFR
- By Referral Realty
- Mobile: 210.861.5730
- Office: 210.479.3948
- Fax: 210.479.3949
- rontate@taterealtypro.com
Property Photos
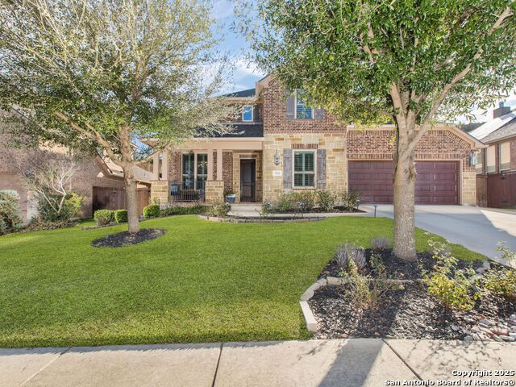


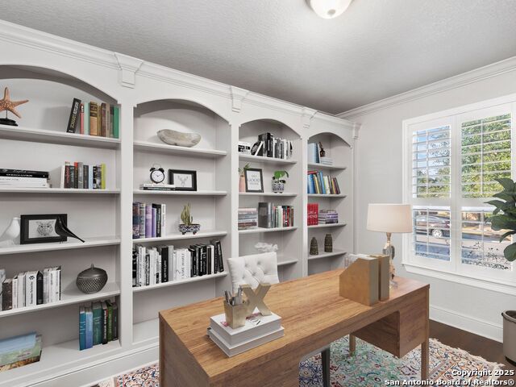
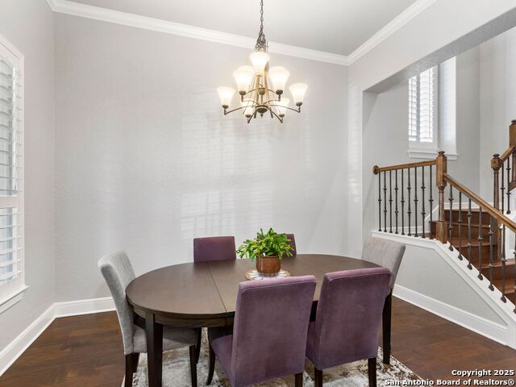
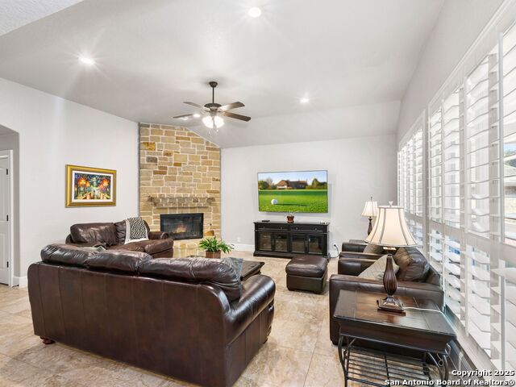
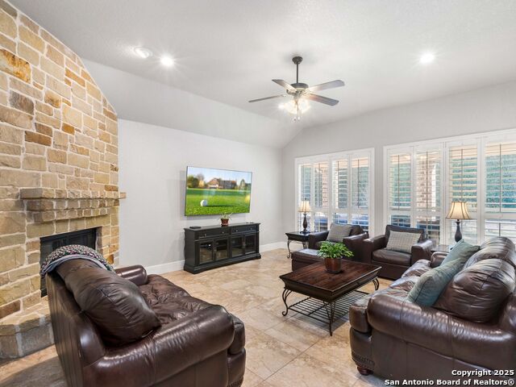
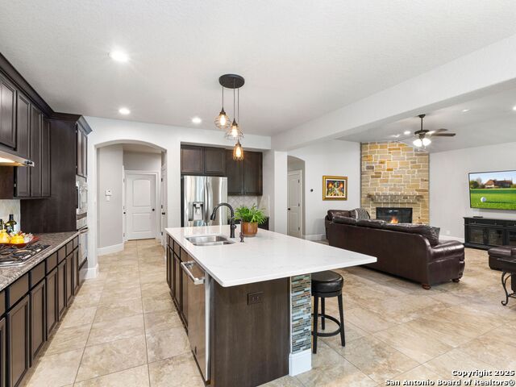
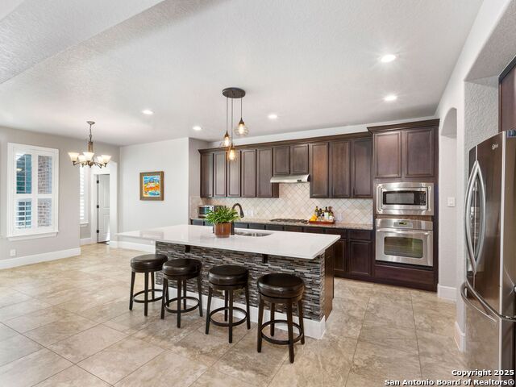
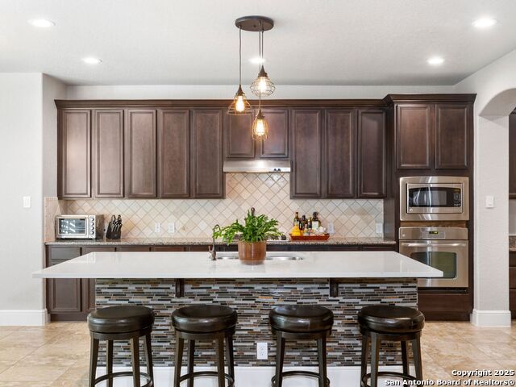
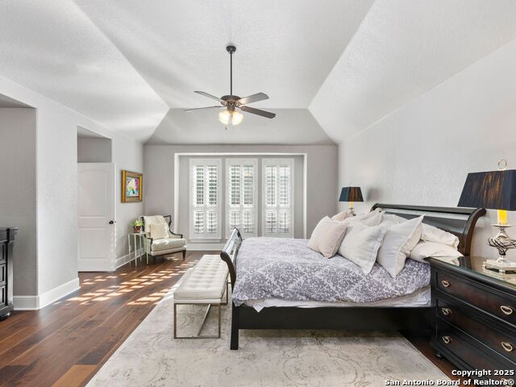
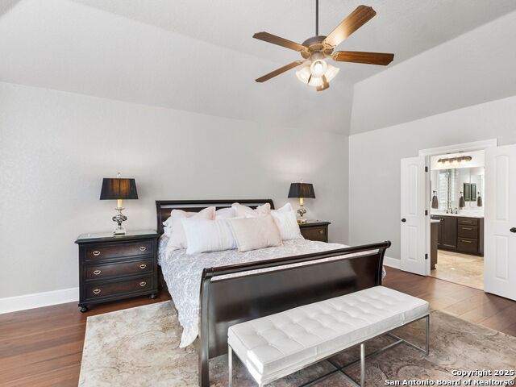
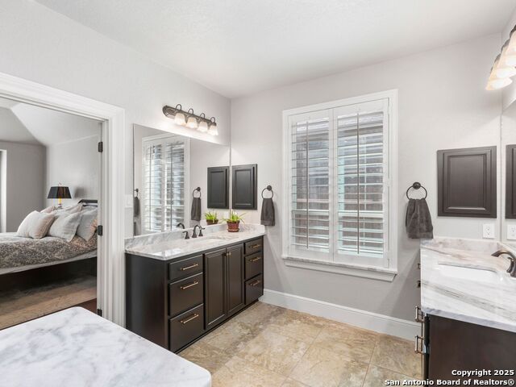
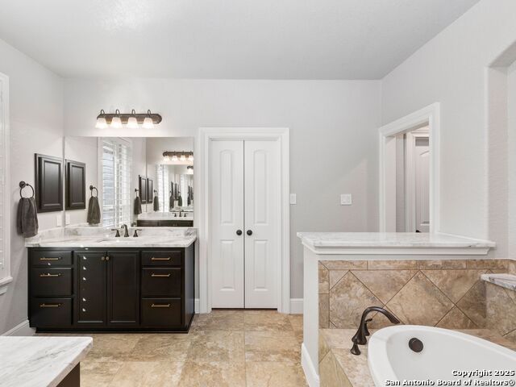
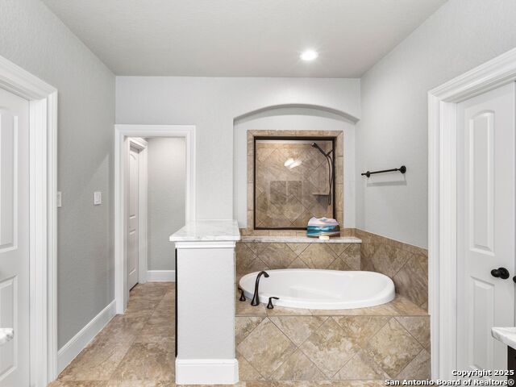

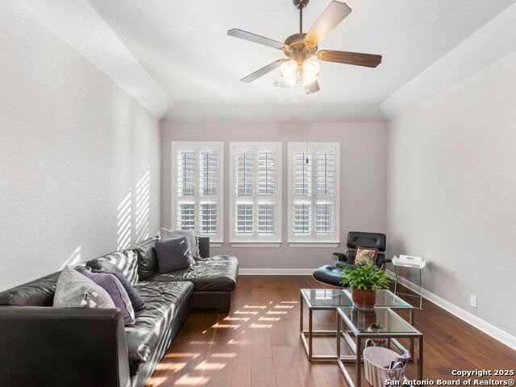
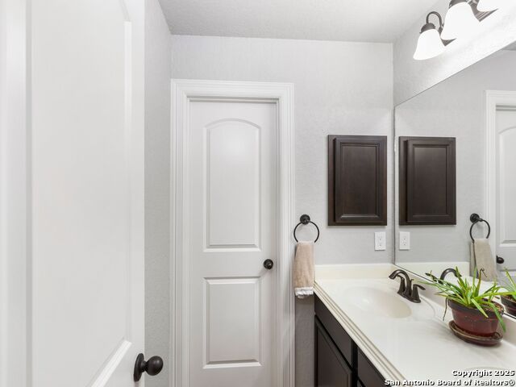
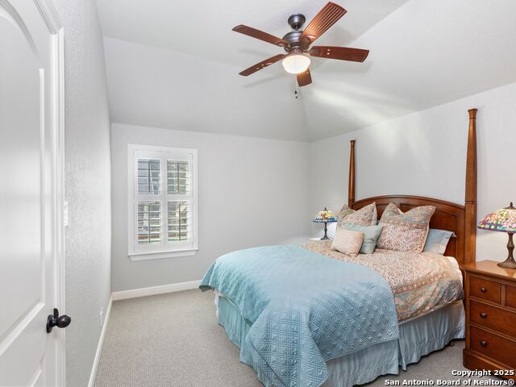
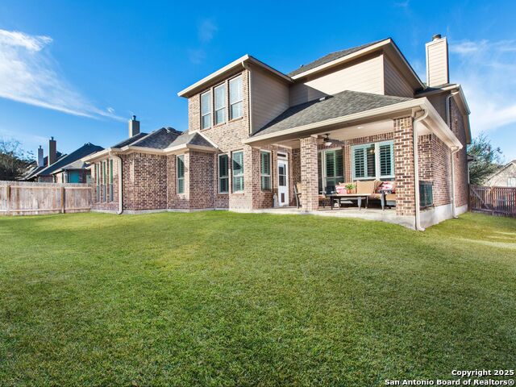
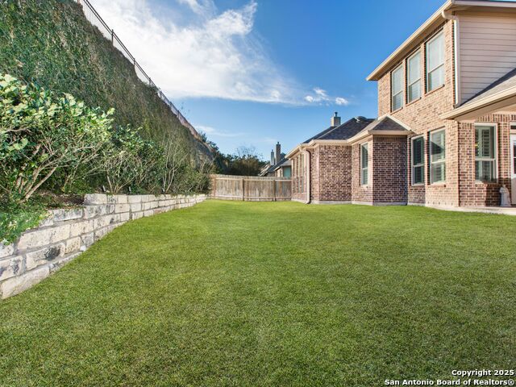
Reduced
- MLS#: 1867004 ( Single Residential )
- Street Address: 7922 Hermosa Hill
- Viewed: 4
- Price: $665,000
- Price sqft: $199
- Waterfront: No
- Year Built: 2011
- Bldg sqft: 3339
- Bedrooms: 4
- Total Baths: 4
- Full Baths: 3
- 1/2 Baths: 1
- Garage / Parking Spaces: 2
- Days On Market: 23
- Additional Information
- County: BEXAR
- City: San Antonio
- Zipcode: 78256
- Subdivision: Stonewall Estates
- District: Northside
- Elementary School: Leon Springs
- Middle School: Gus Garcia
- High School: Louis D Brandeis
- Provided by: Kuper Sotheby's Int'l Realty
- Contact: Nicholas Kjos
- (210) 294-4481

- DMCA Notice
-
DescriptionExperience luxury living in the prestigious, gated community of Stonewall Estates. This exceptional, meticulously remodeled home offers sophisticated design, abundant natural light, and expansive open spaces. Step inside to discover a formal dining room, a private home office, and a spacious main living area that is perfect for everyday comfort and effortless entertaining. The living room, centered around a striking custom masonry fireplace, flows seamlessly into the designer kitchen, which offers stainless steel appliances and an oversized island showcasing quartz countertops. Unwind in the stunning primary suite, featuring vaulted ceilings and a spa like ensuite bath complete with dual vanities, a soaking tub, a walk in shower, and a walk in closet. Upstairs, you'll find a secondary living space with scenic greenbelt views, a dedicated media room, and three generously sized bedrooms, ideal for family or guests. Out back, enjoy the peace and privacy of a greenbelt lot, a spacious yard, and a covered patio designed for relaxing or entertaining. Ideally located near the Medical Center, USAA, UTSA, Valero, The Rim, and La Cantera, this home offers tranquility, convenience, and elegance.
Features
Possible Terms
- Conventional
- VA
- Cash
Air Conditioning
- Two Central
Apprx Age
- 14
Builder Name
- HIGHLAND HOMES
Construction
- Pre-Owned
Contract
- Exclusive Right To Sell
Days On Market
- 22
Dom
- 22
Elementary School
- Leon Springs
Energy Efficiency
- Programmable Thermostat
- Double Pane Windows
- Ceiling Fans
Exterior Features
- Brick
- 4 Sides Masonry
- Stone/Rock
Fireplace
- One
- Living Room
Floor
- Carpeting
- Ceramic Tile
- Wood
Foundation
- Slab
Garage Parking
- Two Car Garage
Heating
- Central
Heating Fuel
- Natural Gas
High School
- Louis D Brandeis
Home Owners Association Fee
- 340
Home Owners Association Frequency
- Quarterly
Home Owners Association Mandatory
- Mandatory
Home Owners Association Name
- STONEWALL ESTATES HOA
Inclusions
- Ceiling Fans
- Chandelier
- Washer Connection
- Dryer Connection
- Cook Top
- Built-In Oven
- Microwave Oven
- Gas Cooking
- Disposal
- Dishwasher
- Ice Maker Connection
- Water Softener (owned)
- Smoke Alarm
- Security System (Owned)
- Gas Water Heater
- Plumb for Water Softener
- Solid Counter Tops
- 2+ Water Heater Units
- Private Garbage Service
Instdir
- STONEWALL HILL
Interior Features
- One Living Area
- Separate Dining Room
- Eat-In Kitchen
- Island Kitchen
- Study/Library
- Game Room
- Media Room
- Utility Room Inside
- High Ceilings
- Open Floor Plan
- Cable TV Available
- High Speed Internet
- Laundry Main Level
- Laundry Room
- Walk in Closets
Kitchen Length
- 19
Legal Description
- Cb 4728C (Stonewall Estates Ut-2)
- Block 7 Lot 5 New Acct-20
Lot Description
- On Greenbelt
Lot Improvements
- Street Paved
- Curbs
- Street Gutters
- Sidewalks
- Streetlights
Middle School
- Gus Garcia
Multiple HOA
- No
Neighborhood Amenities
- Controlled Access
- Pool
- Clubhouse
- Park/Playground
Owner Lrealreb
- No
Ph To Show
- 210-222-2227
Possession
- Closing/Funding
Property Type
- Single Residential
Recent Rehab
- Yes
Roof
- Composition
School District
- Northside
Source Sqft
- Appsl Dist
Style
- Two Story
Total Tax
- 10705.79
Utility Supplier Elec
- CPS
Utility Supplier Gas
- CPS
Utility Supplier Grbge
- CITY
Utility Supplier Sewer
- SAWS
Utility Supplier Water
- SAWS
Water/Sewer
- Water System
- Sewer System
- City
Window Coverings
- Some Remain
Year Built
- 2011
Property Location and Similar Properties