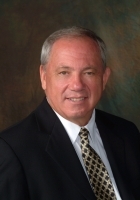
- Ron Tate, Broker,CRB,CRS,GRI,REALTOR ®,SFR
- By Referral Realty
- Mobile: 210.861.5730
- Office: 210.479.3948
- Fax: 210.479.3949
- rontate@taterealtypro.com
Property Photos
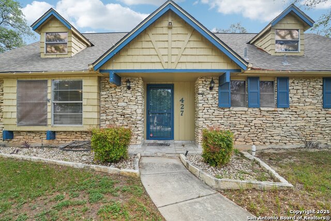

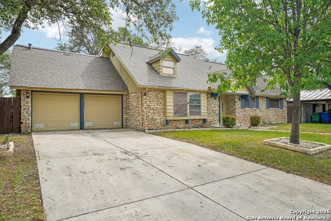
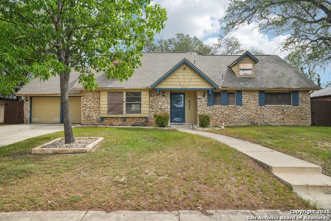
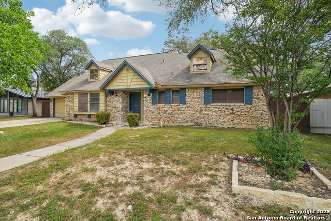
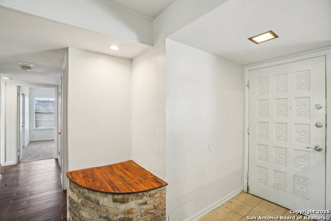
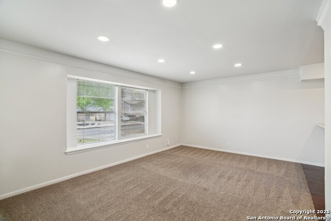
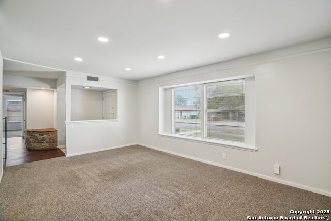
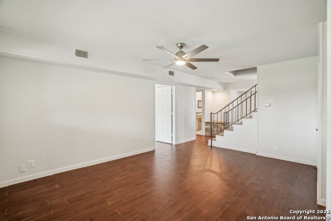
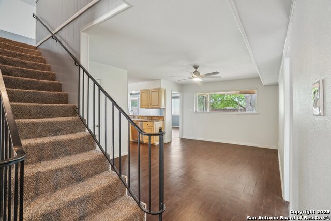
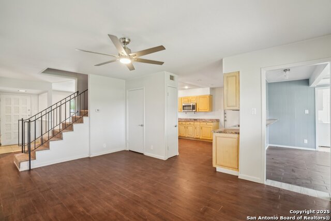
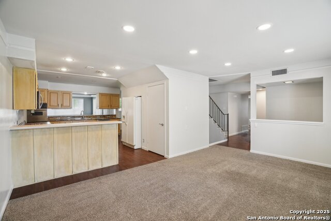
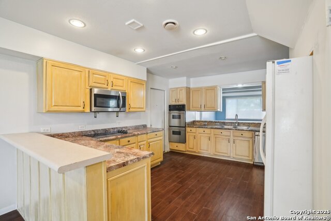
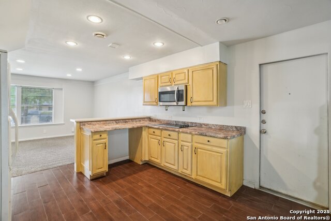
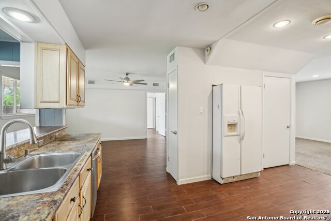
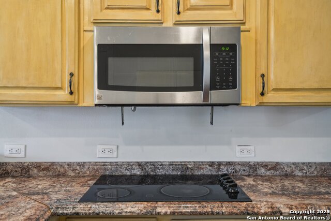
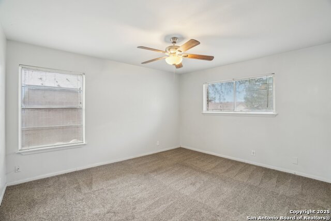
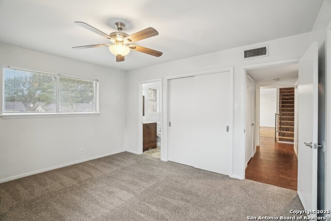
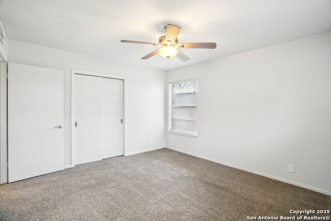
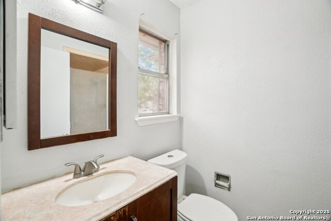
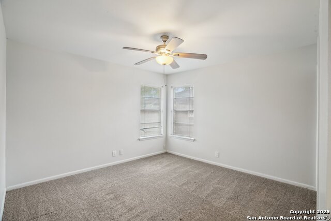
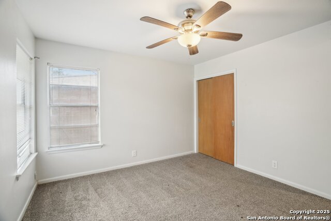
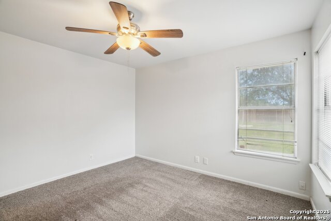
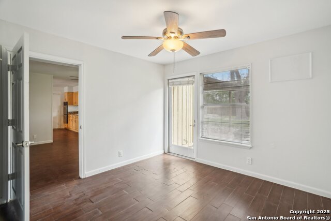
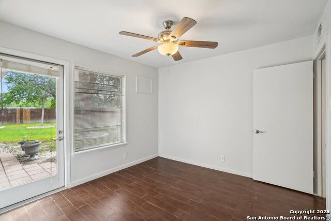
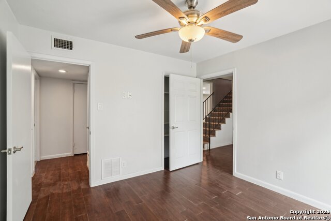
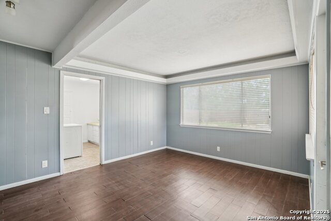
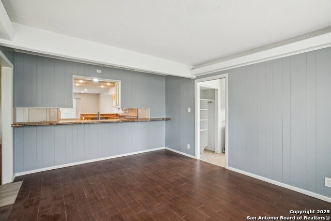
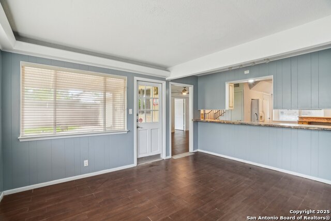
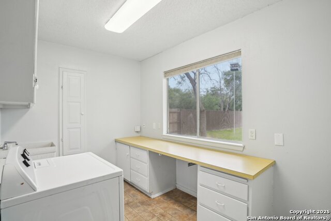
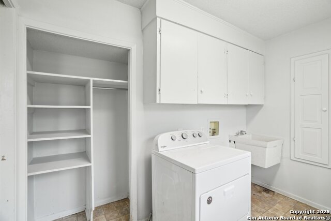
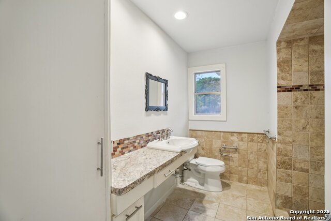
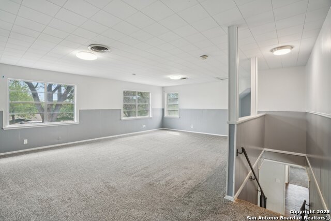
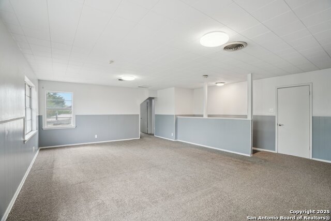
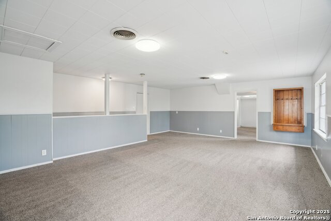
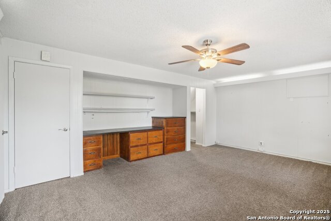
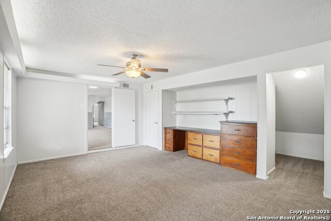
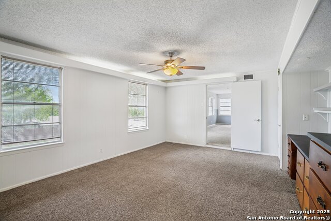
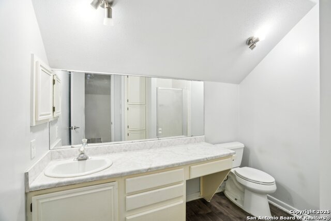
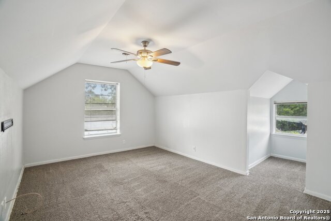
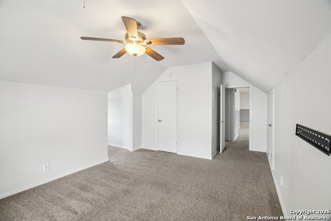
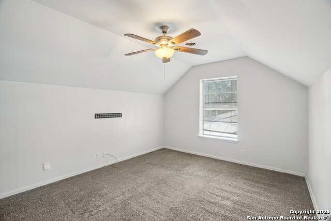
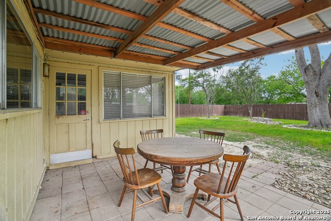
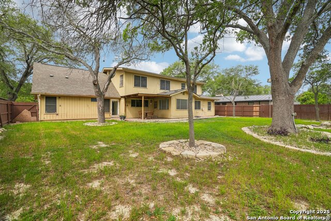
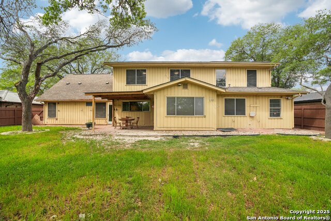
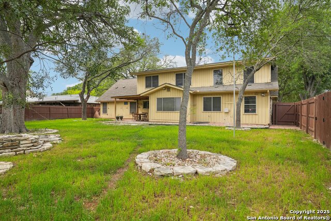
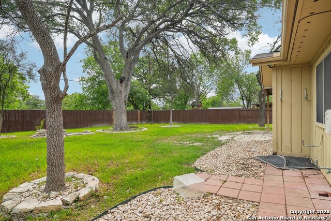
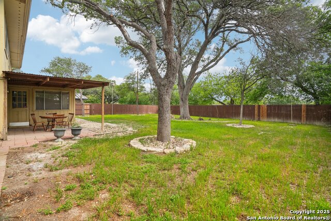
- MLS#: 1866990 ( Single Residential )
- Street Address: 427 Indigo
- Viewed: 113
- Price: $350,000
- Price sqft: $122
- Waterfront: No
- Year Built: 1962
- Bldg sqft: 2864
- Bedrooms: 5
- Total Baths: 3
- Full Baths: 3
- Garage / Parking Spaces: 2
- Days On Market: 161
- Additional Information
- County: BEXAR
- City: San Antonio
- Zipcode: 78216
- Subdivision: Harmony Hills
- District: North East I.S.D.
- Elementary School: Harmony Hills
- Middle School: Eisenhower
- High School: Churchill
- Provided by: Good Life Realty Group
- Contact: Dix Densley
- (210) 750-4663

- DMCA Notice
-
DescriptionUnique 5BR/3B home in desirable Enchanted Forest on 1/4 ac. Roof replaced June 2020, freshly painted, with new electrical, new lighting, and new HVAC. Ready to move in. 3BR down/2BR up, HUGE Game Room up, oversized utility room w/built in desk, walk in attic, workspace, & sink in garage. Central location with mature trees and landscaping, walking distance to NEISD schools. Close to airport, shopping, 281/410/Wurzbach Pkwy. Voluntary HOA for community pool, tennis courts, playground, and more!
Features
Possible Terms
- Conventional
- FHA
- VA
- Cash
Air Conditioning
- One Central
Apprx Age
- 63
Block
- 13
Builder Name
- UNKNOWN
Construction
- Pre-Owned
Contract
- Exclusive Right To Sell
Days On Market
- 149
Currently Being Leased
- No
Dom
- 149
Elementary School
- Harmony Hills
Exterior Features
- Stone/Rock
- Wood
Fireplace
- Not Applicable
Floor
- Carpeting
- Ceramic Tile
- Linoleum
Foundation
- Slab
Garage Parking
- Two Car Garage
- Oversized
Heating
- Central
Heating Fuel
- Electric
High School
- Churchill
Home Owners Association Mandatory
- Voluntary
Inclusions
- Ceiling Fans
- Washer Connection
- Dryer Connection
- Cook Top
- Built-In Oven
- Microwave Oven
- Refrigerator
- Disposal
- Dishwasher
- Ice Maker Connection
- Electric Water Heater
- Garage Door Opener
- Double Ovens
- City Garbage service
Instdir
- From 410: N on San Pedro Ave
- NW on W Ramsey Rd
- NE on Indigo to the subject property
Interior Features
- Two Living Area
- Separate Dining Room
- Breakfast Bar
- Game Room
- Utility Area in Garage
- Secondary Bedroom Down
- 1st Floor Lvl/No Steps
- Cable TV Available
- High Speed Internet
- Laundry Main Level
- Laundry Room
- Attic - Floored
Kitchen Length
- 10
Legal Desc Lot
- 40
Legal Description
- Ncb 13209 Blk 13 Lot 40
Lot Description
- Mature Trees (ext feat)
Lot Improvements
- Street Paved
- Curbs
- Street Gutters
- Sidewalks
- Streetlights
- City Street
Middle School
- Eisenhower
Neighborhood Amenities
- Pool
- Tennis
- Clubhouse
- Park/Playground
Occupancy
- Vacant
Owner Lrealreb
- Yes
Ph To Show
- SHOWINGTIME
Possession
- Closing/Funding
Property Type
- Single Residential
Roof
- Composition
School District
- North East I.S.D.
Source Sqft
- Appsl Dist
Style
- Two Story
Total Tax
- 8693.53
Views
- 113
Water/Sewer
- Water System
- Sewer System
Window Coverings
- Some Remain
Year Built
- 1962
Property Location and Similar Properties