
- Ron Tate, Broker,CRB,CRS,GRI,REALTOR ®,SFR
- By Referral Realty
- Mobile: 210.861.5730
- Office: 210.479.3948
- Fax: 210.479.3949
- rontate@taterealtypro.com
Property Photos
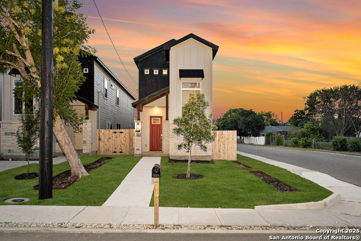

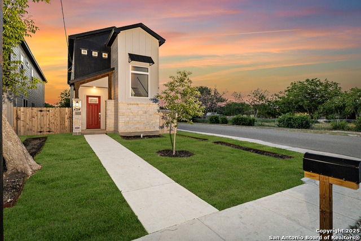
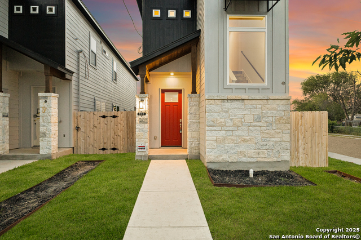
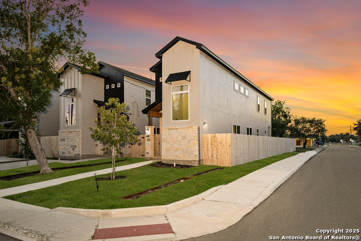
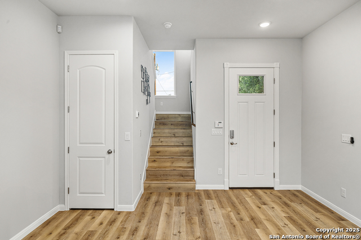
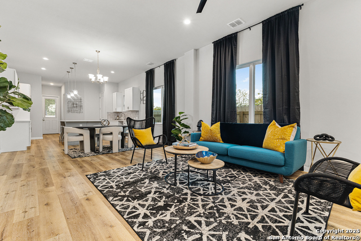
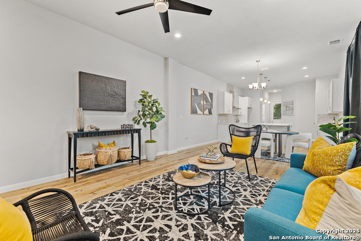
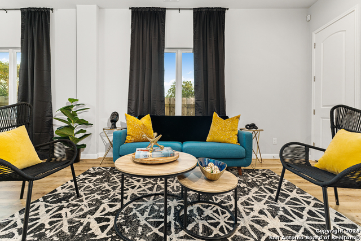
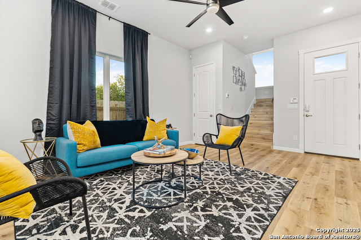
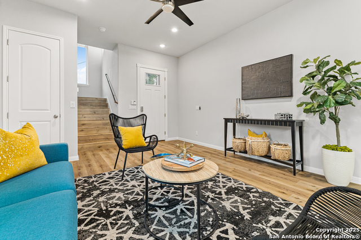
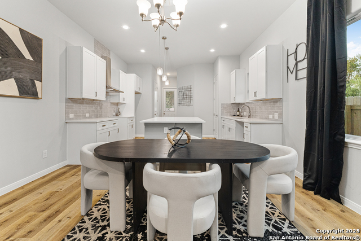
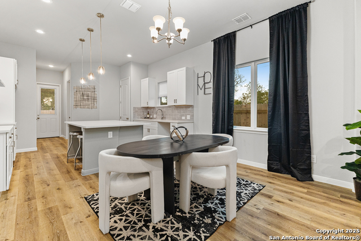
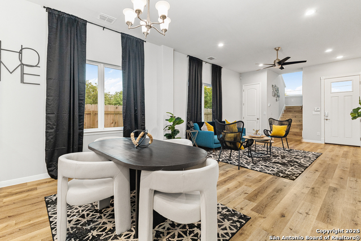
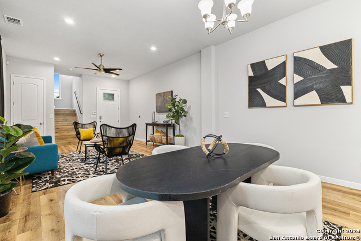
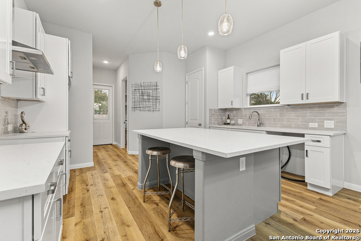
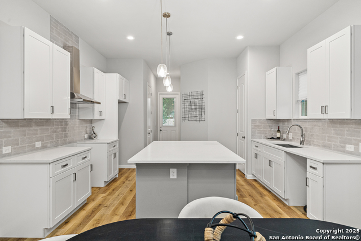
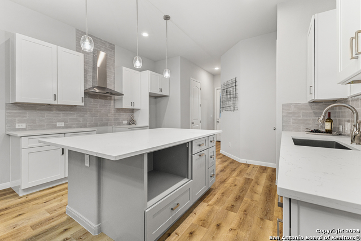
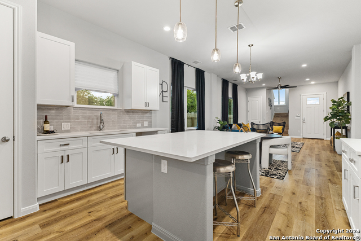
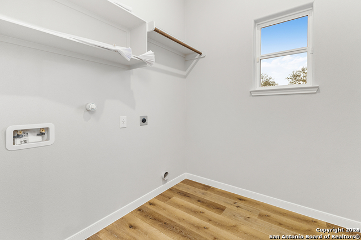
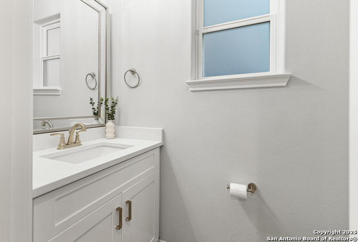
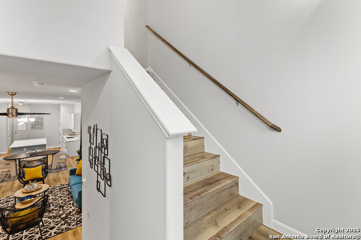
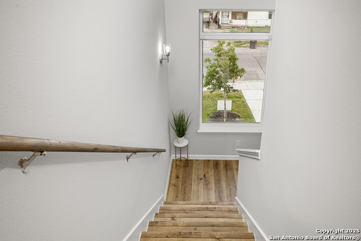
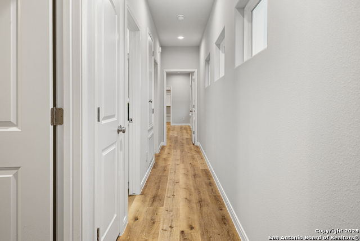
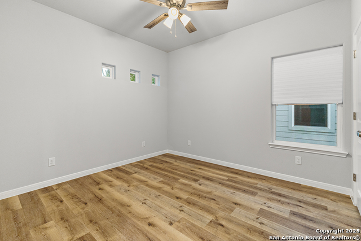
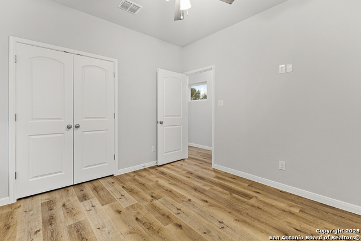
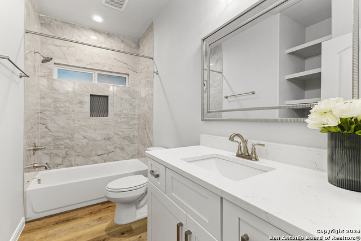
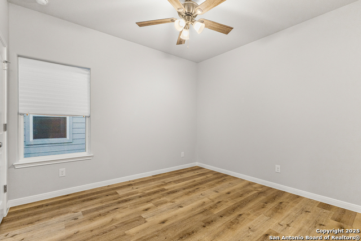
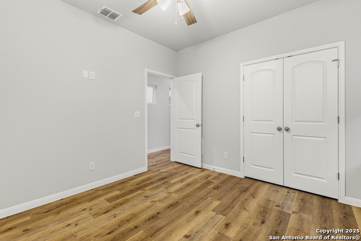
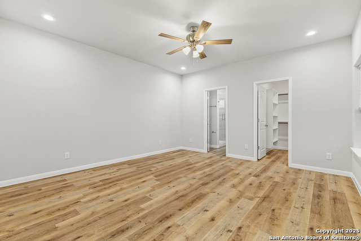
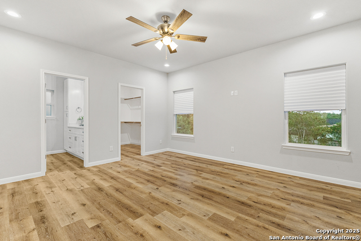
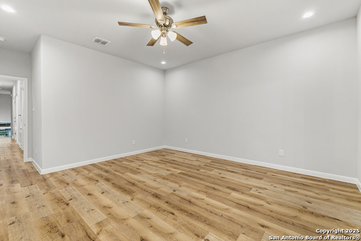
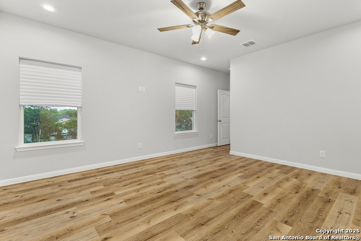
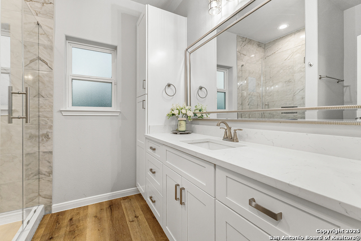
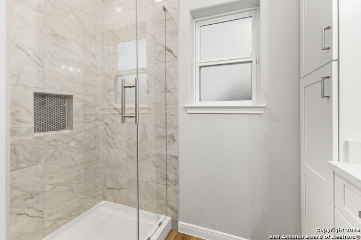
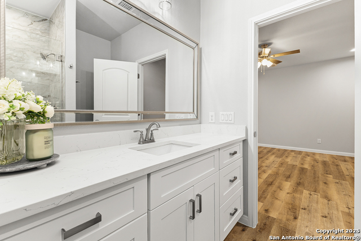
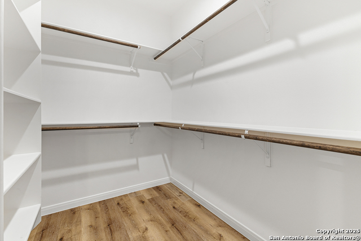
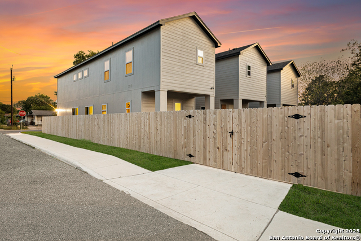
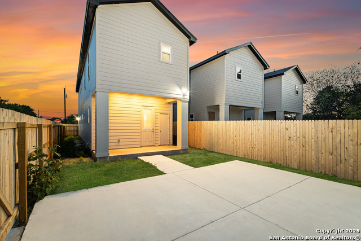
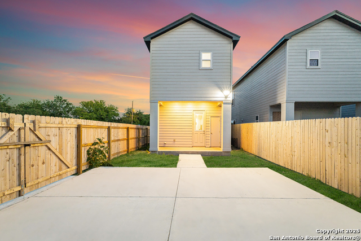
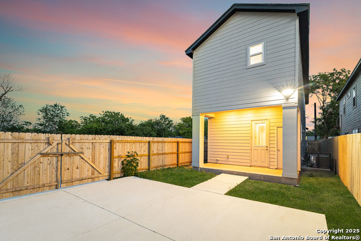
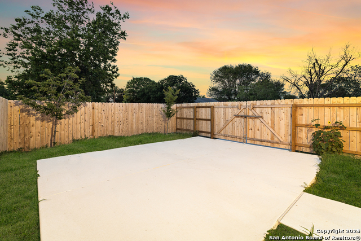
- MLS#: 1866984 ( Single Residential )
- Street Address: 503 Linden
- Viewed: 5
- Price: $274,999
- Price sqft: $164
- Waterfront: No
- Year Built: 2024
- Bldg sqft: 1679
- Bedrooms: 3
- Total Baths: 3
- Full Baths: 2
- 1/2 Baths: 1
- Garage / Parking Spaces: 1
- Days On Market: 23
- Additional Information
- County: BEXAR
- City: San Antonio
- Zipcode: 78211
- Subdivision: Harlandale
- District: Harlandale I.S.D
- Elementary School: Collier
- Middle School: Leal
- High School: Harlandale
- Provided by: Real Broker, LLC
- Contact: Jessica Mejia
- (210) 606-5482

- DMCA Notice
-
DescriptionStep into refined living at 503 Linden Ave an exceptional custom built residence by the highly regarded Spanish Homes Inc., known for their thoughtful design and quality craftsmanship. From the moment you arrive, you'll notice the striking modern exterior that sets the tone for what lies within. Inside, soaring high ceilings and oversized doors create a sense of openness and grandeur, while custom finishes throughout reflect a careful attention to detail. The kitchen is a chef's dream with gas cooking, sleek cabinetry, and contemporary design touches that seamlessly blend style and function. The home also comes pre plumbed for a water softener, offering added convenience and long term value. Perfectly situated just minutes from vibrant downtown San Antonio, this location offers a true live work play lifestyle. Enjoy being within walking distance to two schools, nearby parks, and everyday shopping, making daily errands and outings a breeze. 503 Linden Ave isn't just a home it's a statement of modern living with timeless comfort, all brought to life by a builder you can trust.
Features
Possible Terms
- Conventional
- FHA
- VA
- Cash
- Investors OK
Air Conditioning
- One Central
Block
- 90
Builder Name
- Spanish Homes Inc.
Construction
- New
Contract
- Exclusive Right To Sell
Days On Market
- 150
Dom
- 20
Elementary School
- Collier
Exterior Features
- Stone/Rock
- Wood
- Cement Fiber
Fireplace
- Not Applicable
Floor
- Laminate
Foundation
- Slab
Garage Parking
- Rear Entry
Heating
- Central
Heating Fuel
- Electric
High School
- Harlandale
Home Owners Association Mandatory
- None
Inclusions
- Ceiling Fans
- Washer Connection
- Dryer Connection
- Stove/Range
- Gas Cooking
- Dishwasher
- Security System (Leased)
- Electric Water Heater
- Plumb for Water Softener
- Custom Cabinets
- City Garbage service
Instdir
- From DT San Antonio
- take I-35S to Southcross Blvd
- right on W Southcross Blvd
- Left on Packard St
- Left at 1st cross street onto Linden. House on corner.
Interior Features
- One Living Area
- Liv/Din Combo
- Eat-In Kitchen
- Island Kitchen
- Breakfast Bar
- Walk-In Pantry
- All Bedrooms Upstairs
- High Ceilings
- Open Floor Plan
- Laundry Main Level
Kitchen Length
- 15
Legal Desc Lot
- 22
Legal Description
- NCB 7993 BLK 90 LOT 22
Middle School
- Leal
Neighborhood Amenities
- Park/Playground
- Jogging Trails
- Basketball Court
Occupancy
- Other
Owner Lrealreb
- No
Ph To Show
- 8007469464
Possession
- Closing/Funding
Property Type
- Single Residential
Roof
- Composition
School District
- Harlandale I.S.D
Source Sqft
- Appsl Dist
Style
- Two Story
Total Tax
- 2330
Utility Supplier Elec
- CPS
Utility Supplier Gas
- CPS
Utility Supplier Grbge
- CITY
Utility Supplier Sewer
- SAWS
Utility Supplier Water
- SAWS
Water/Sewer
- City
Window Coverings
- None Remain
Year Built
- 2024
Property Location and Similar Properties