
- Ron Tate, Broker,CRB,CRS,GRI,REALTOR ®,SFR
- By Referral Realty
- Mobile: 210.861.5730
- Office: 210.479.3948
- Fax: 210.479.3949
- rontate@taterealtypro.com
Property Photos
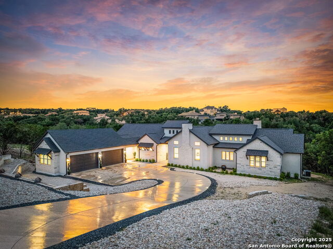

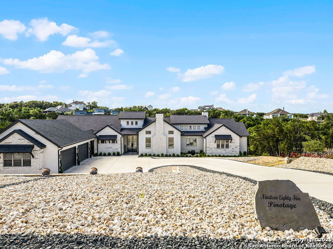
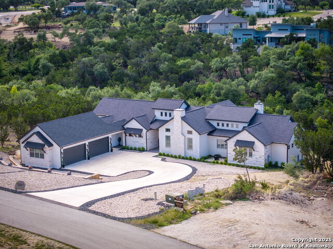
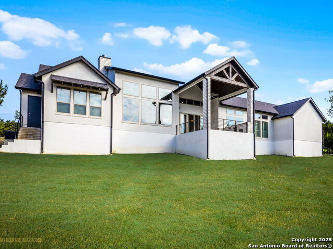
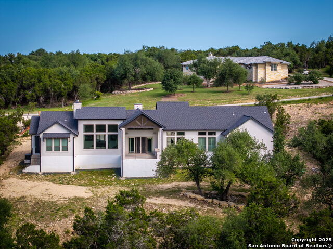
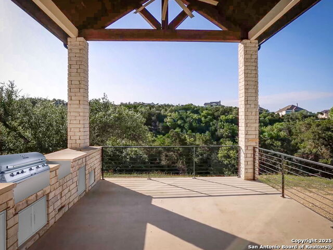
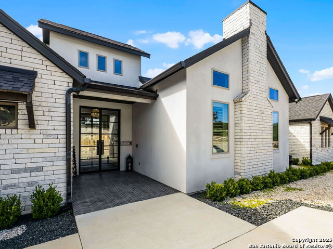
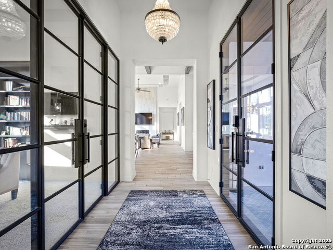
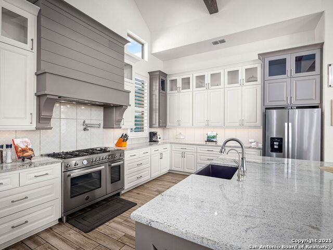
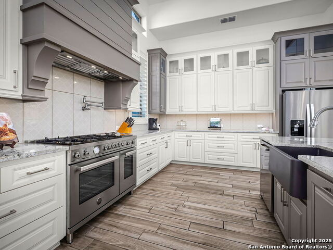
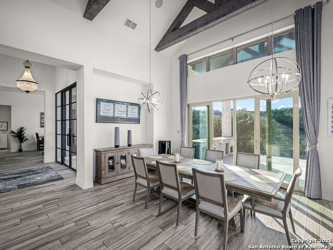
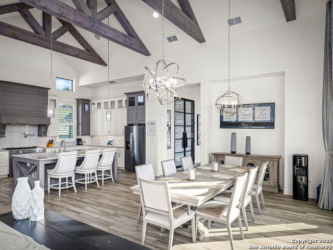
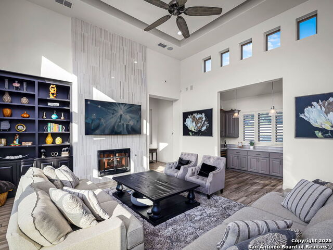
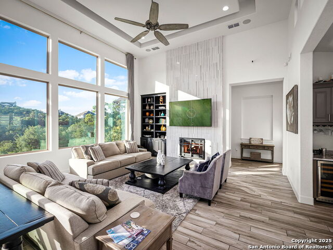
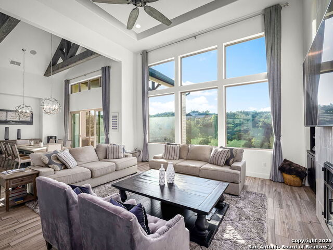
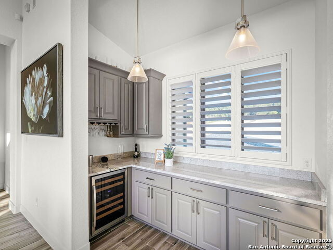
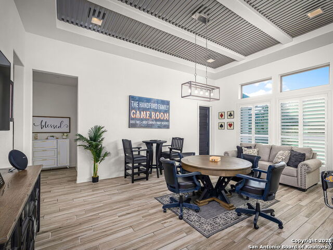
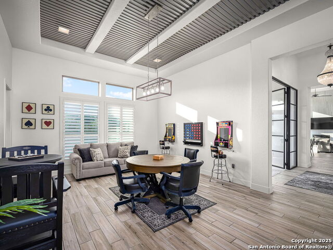
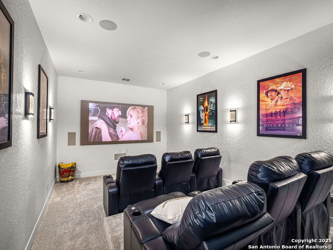
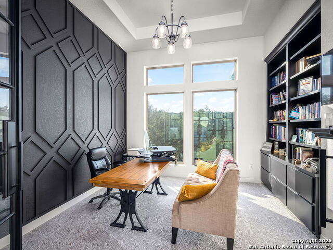
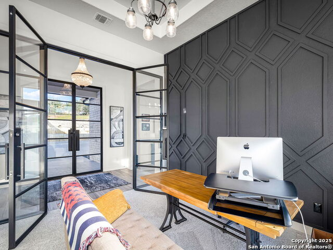
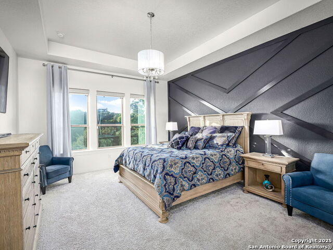
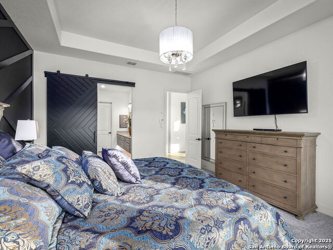
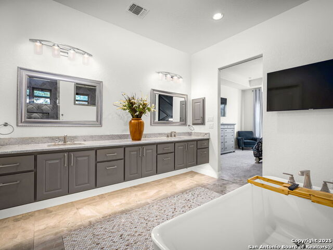
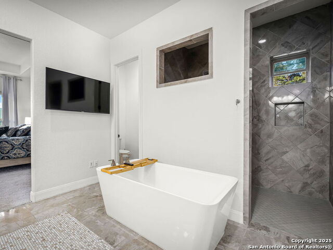
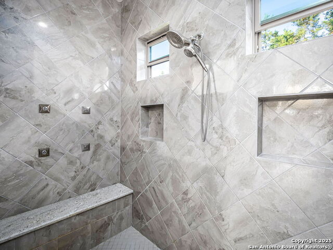
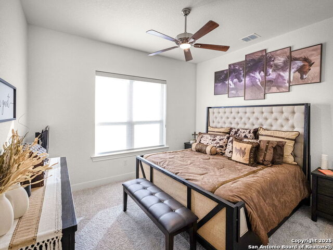
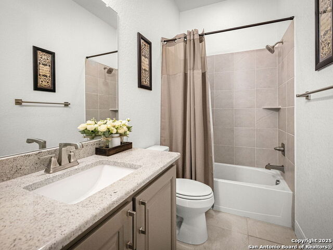
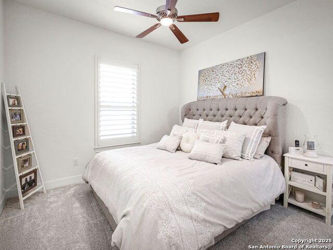
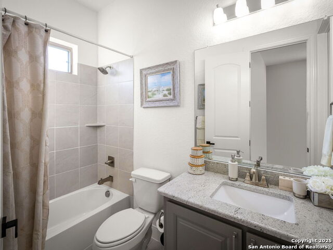
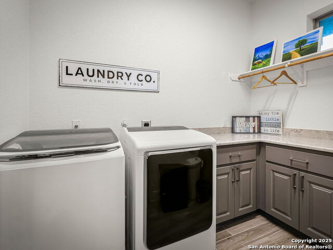
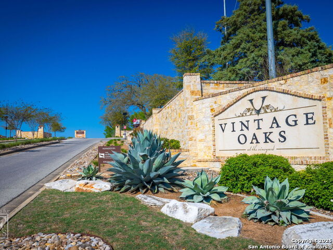
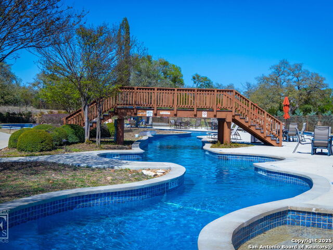
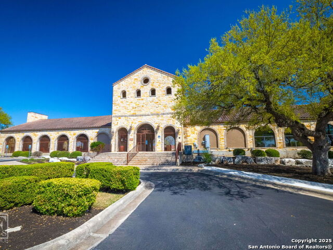
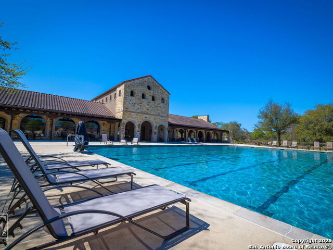
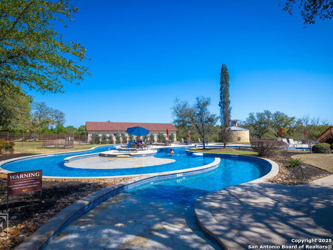
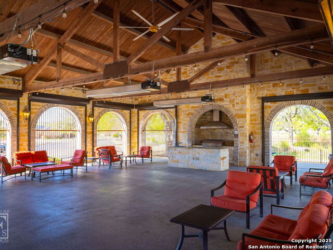
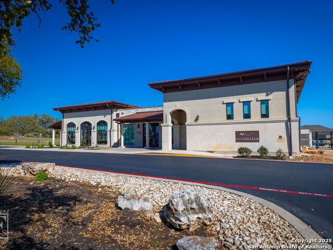
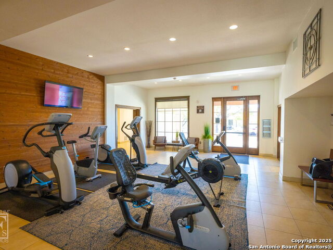
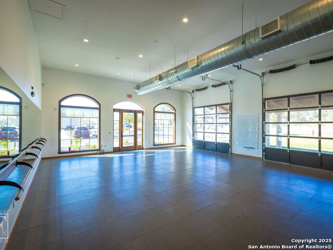
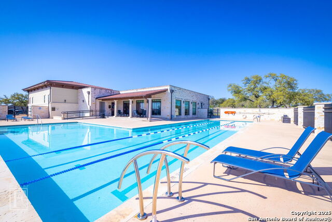
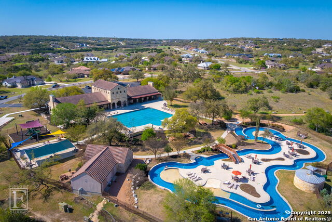
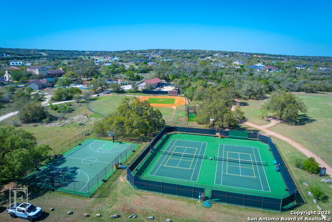
- MLS#: 1866975 ( Single Residential )
- Street Address: 1985 Pinotage
- Viewed: 1
- Price: $1,165,000
- Price sqft: $327
- Waterfront: No
- Year Built: 2019
- Bldg sqft: 3568
- Bedrooms: 3
- Total Baths: 4
- Full Baths: 3
- 1/2 Baths: 1
- Garage / Parking Spaces: 4
- Days On Market: 23
- Acreage: 1.13 acres
- Additional Information
- County: COMAL
- City: New Braunfels
- Zipcode: 78132
- Subdivision: Vintage Oaks
- District: Comal
- Elementary School: Call District
- Middle School: Call District
- High School: Call District
- Provided by: Vintage Oaks Realty
- Contact: Terre Collins
- (830) 885-3054

- DMCA Notice
-
DescriptionSet on a spacious 1. 13 acre lot in the prestigious vintage oaks community of new braunfels, this custom designed luxury 3 bedroom, 3. 5 bath home offers elegance, comfort and unrivaled attention to detail. With over 3,500 square feet of refined living space, this home features three bedrooms with private ensuites, a media room, game room and a custom designed office all surrounded by breathtaking hill country views. The heart of the home is the gourmet kitchen, outfitted with a massive center island, granite countertops, endless cabinetry, high end appliances, a pot filler and a built in water softener combining function with flair. The kitchen opens to an expansive great room with soaring cedar beamed ceilings framed by huge bay windows, a marble fireplace and custom built in bookshelves, all designed for entertaining and everyday living. Step outside through the sliding doors to your oversized covered patio, fully plumbed for an outdoor kitchen and wired for a tv and built in speakers ideal for outdoor entertaining or quiet relaxation. A breezeway connects the main residence to a generously sized 4 car garage offering flexibility for vehicles, workshop space or storage. Security and connectivity are paramount. The home includes keyless entry, indoor and outdoor security cameras, with floodlights along the driveway. The thoughtfully designed low maintenance landscaping featuring artfully arranged decorative rock work that adds curb appeal and character without the upkeep. This property offers privacy, luxury and timeless style. Must see resort style neighborhood amenities that include pools, lazy river, sports courts, walking trails, clubhouse and 6,000+ new fitness center with state of the art equipment. Timber ridge park, a favorite among property owners where concerts and fun festivities are held. Come be a part of this awesome community! You will love your new home and your neighborhood!
Features
Possible Terms
- Conventional
- VA
- Cash
Accessibility
- Ext Door Opening 36"+
- 36 inch or more wide halls
- Hallways 42" Wide
- Doors-Swing-In
- Doors w/Lever Handles
- Low Closet Rods
- No Steps Down
- No Stairs
- First Floor Bath
- Full Bath/Bed on 1st Flr
- First Floor Bedroom
- Wheelchair Accessible
- Wheelchair Height Shelves
Air Conditioning
- Two Central
Block
- 11
Builder Name
- VINTAGE ESTATES
Construction
- Pre-Owned
Contract
- Exclusive Right To Sell
Days On Market
- 20
Currently Being Leased
- No
Dom
- 20
Elementary School
- Call District
Energy Efficiency
- Programmable Thermostat
- Double Pane Windows
- Ceiling Fans
- Recirculating Hot Water
Exterior Features
- Stone/Rock
- Stucco
Fireplace
- Living Room
- Wood Burning
- Gas
- Glass/Enclosed Screen
Floor
- Carpeting
- Other
Foundation
- Slab
Garage Parking
- Four or More Car Garage
- Detached
- Side Entry
Green Features
- Drought Tolerant Plants
Heating
- Central
- Heat Pump
Heating Fuel
- Propane Owned
High School
- Call District
Home Owners Association Fee
- 800
Home Owners Association Frequency
- Annually
Home Owners Association Mandatory
- Mandatory
Home Owners Association Name
- VINTAGE OAKS POA
Inclusions
- Ceiling Fans
- Chandelier
- Washer Connection
- Dryer Connection
- Cook Top
- Built-In Oven
- Self-Cleaning Oven
- Microwave Oven
- Stove/Range
- Gas Cooking
- Disposal
- Dishwasher
- Ice Maker Connection
- Water Softener (owned)
- Wet Bar
- Smoke Alarm
- Security System (Owned)
- Gas Water Heater
- Garage Door Opener
- In Wall Pest Control
- Solid Counter Tops
- Custom Cabinets
- Propane Water Heater
- Private Garbage Service
Instdir
- Fm 46 to Via Principale. Left on Trentino. Left on Incrociato. Right on Merlot. Right on Pinotage. House is on the left.
Interior Features
- Liv/Din Combo
- Island Kitchen
- Breakfast Bar
- Walk-In Pantry
- Study/Library
- Game Room
- Media Room
- Utility Room Inside
- High Ceilings
- Open Floor Plan
- Cable TV Available
- High Speed Internet
- Laundry Main Level
- Telephone
- Walk in Closets
- Attic - Pull Down Stairs
Kitchen Length
- 17
Legal Desc Lot
- 1404
Legal Description
- Vintage Oaks At The Vineyard 11
- Lot 1404
Lot Description
- County VIew
- 1 - 2 Acres
- Partially Wooded
- Sloping
- Xeriscaped
Lot Improvements
- Street Paved
- Fire Hydrant w/in 500'
- County Road
Middle School
- Call District
Miscellaneous
- No City Tax
- Cluster Mail Box
Multiple HOA
- No
Neighborhood Amenities
- Pool
- Tennis
- Clubhouse
- Park/Playground
- Jogging Trails
- Sports Court
- Bike Trails
- BBQ/Grill
- Basketball Court
- Volleyball Court
Occupancy
- Owner
Owner Lrealreb
- No
Ph To Show
- 830.214.3263 830.708.1625
Possession
- Closing/Funding
Property Type
- Single Residential
Roof
- Composition
School District
- Comal
Source Sqft
- Appsl Dist
Style
- One Story
- Texas Hill Country
Total Tax
- 8209
Utility Supplier Elec
- PEC
Utility Supplier Gas
- GUADALUPE GA
Utility Supplier Sewer
- LUNA ENVIRON
Utility Supplier Water
- TEXAS WATER
Virtual Tour Url
- https://youtu.be/iSlTJlxHfok
Water/Sewer
- Aerobic Septic
- Co-op Water
Window Coverings
- All Remain
Year Built
- 2019
Property Location and Similar Properties