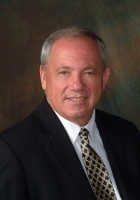
- Ron Tate, Broker,CRB,CRS,GRI,REALTOR ®,SFR
- By Referral Realty
- Mobile: 210.861.5730
- Office: 210.479.3948
- Fax: 210.479.3949
- rontate@taterealtypro.com
Property Photos
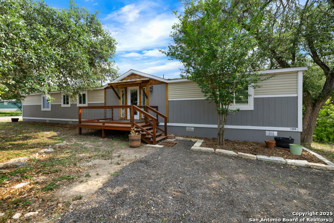

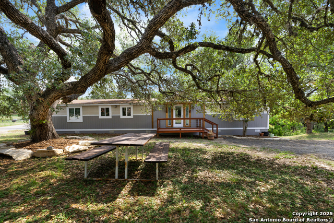
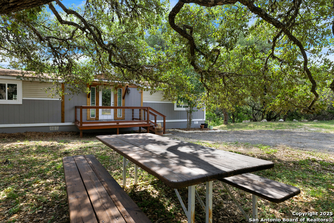
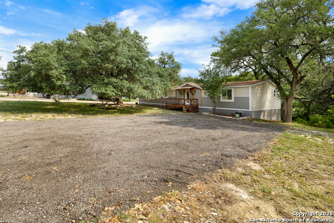
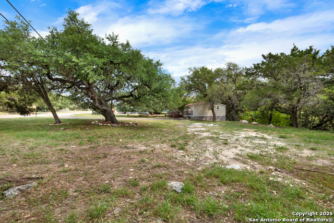
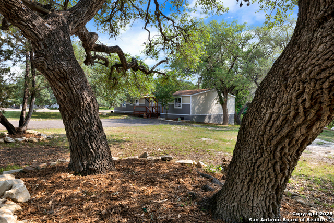
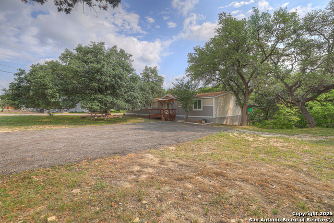
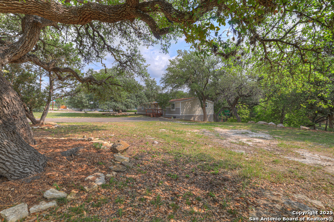

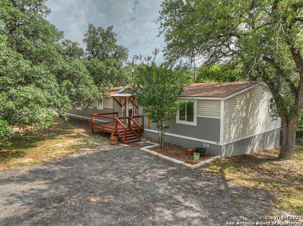
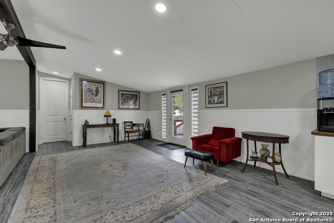
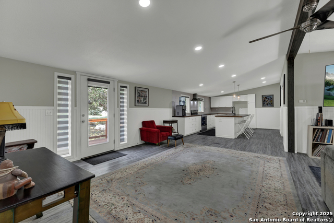
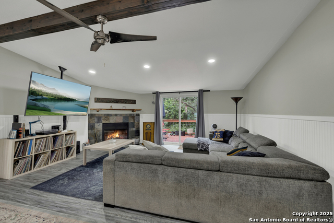
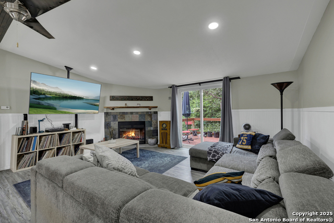
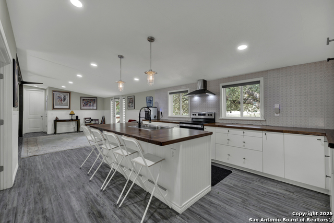
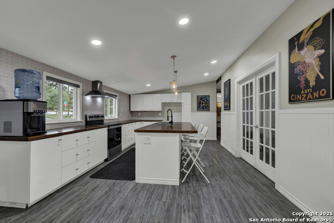
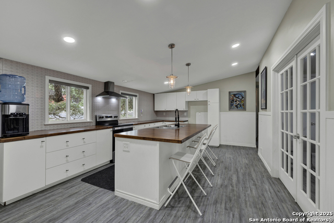
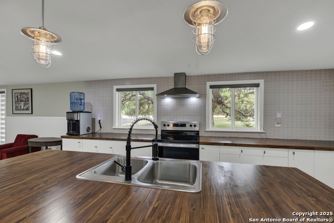
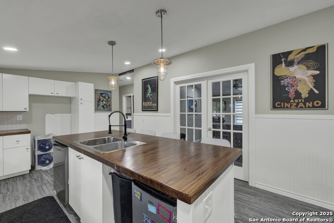
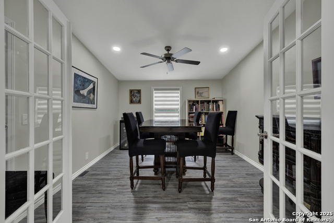
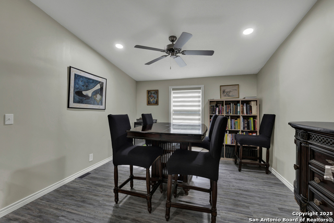
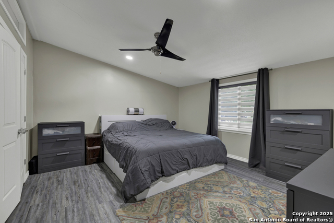
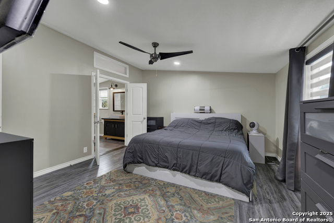
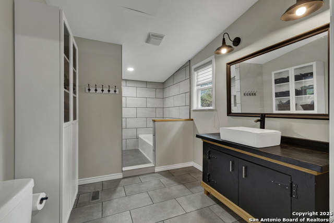
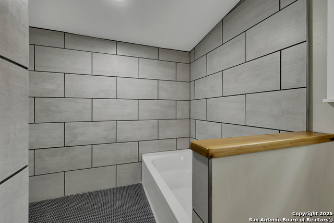
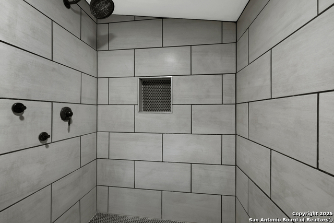
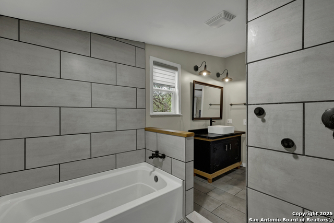
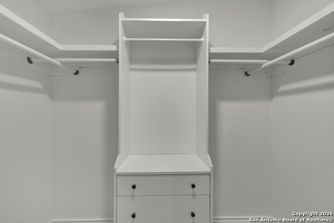
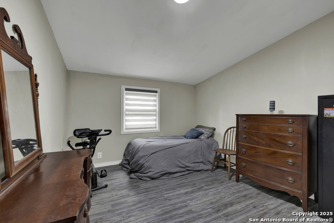
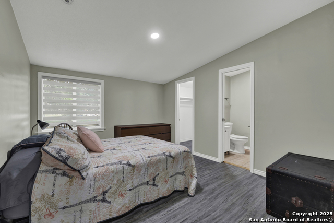
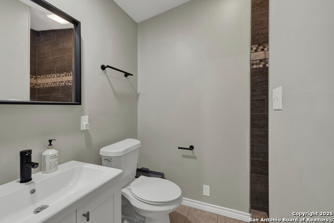
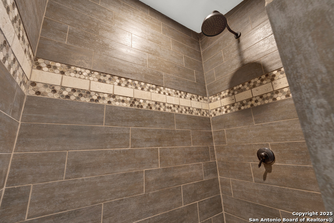
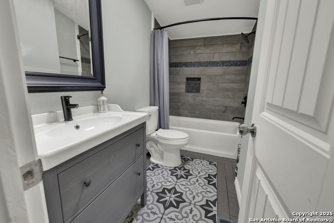
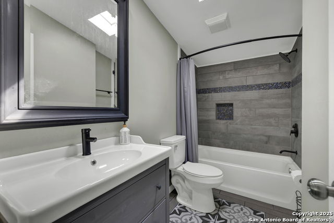
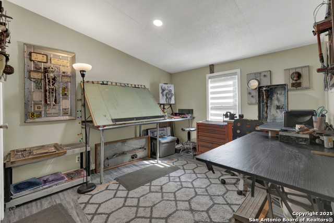
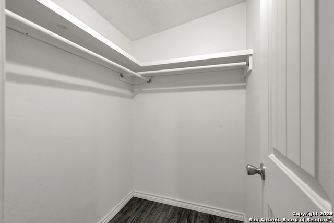
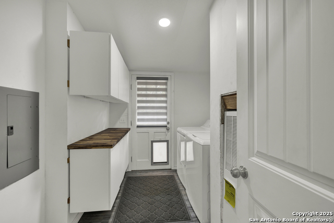

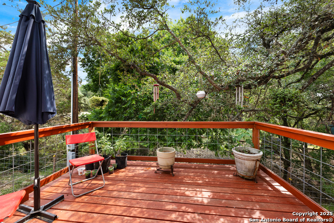
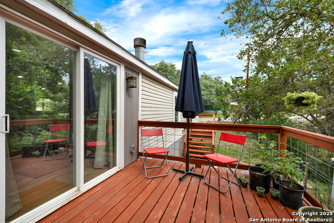
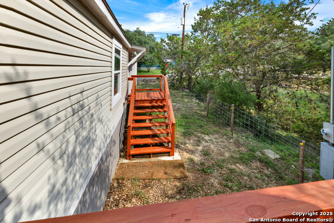
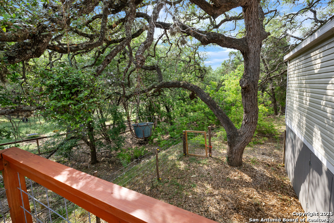
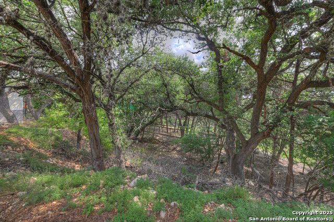
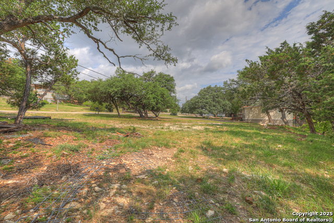
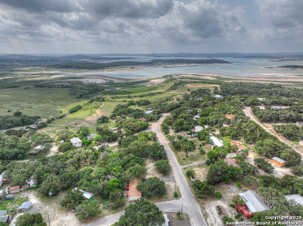
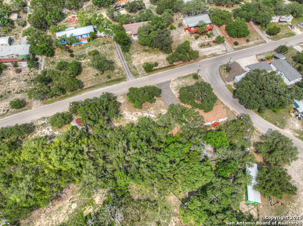
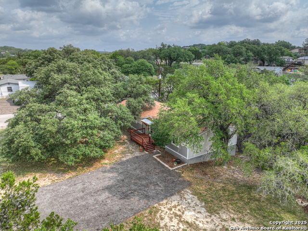
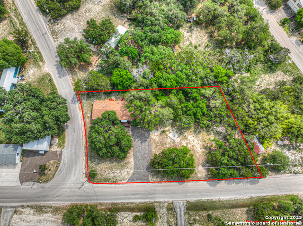
- MLS#: 1866969 ( Single Residential )
- Street Address: 1265 Arcadia
- Viewed: 68
- Price: $339,000
- Price sqft: $168
- Waterfront: No
- Year Built: 1999
- Bldg sqft: 2016
- Bedrooms: 4
- Total Baths: 3
- Full Baths: 3
- Garage / Parking Spaces: 1
- Days On Market: 67
- Additional Information
- County: COMAL
- City: Canyon Lake
- Zipcode: 78133
- Subdivision: Tamarack Shores
- District: Comal
- Elementary School: Rebecca Creek
- Middle School: Mountain Valley
- High School: Canyon Lake
- Provided by: Sullivan Hill Country Properti
- Contact: Risa Saldana
- (830) 237-0783

- DMCA Notice
-
DescriptionOne of a kind, beautifully remodeled double wide home less than 1 mile from the clear blue waters of Canyon Lake! This home sits on a spacious .62 of an acre lot with plenty of room for additional possibilities! This home has all the space you'll need with 2 primary suites, 2 additional bedrooms, and a 5th room off the kitchen that can serve as a formal dining room, large office, or another bedroom! Some of the upgrades include: all new windows, new 8 foot doors throughout, contemporary vinyl flooring, warm and durable butcher block countertops in kitchen and laundry, new air handler, meticulously remodeled bathrooms (you'll love the main primary bathtub shower combo), new vinyl and wood siding on the exterior... and the list goes on! You have to see this home in person to appreciate the craftsmanship! You will enjoy relaxing on one of the 3 spacious decks on a private corner lot surrounded by mature oaks and backing up to a dry seasonal creek bed. Visit the lake via a picturesque half mile walk to Hancock trail a nature lover's paradise with horseback riding trails, walking, and biking trails that lead you through a winding path along the bank of Canyon Lake. Conveniently located on the North side of the Lake with easy access to many great restaurants and area attractions as well as several boat ramps within minutes. Tamarack Shores community has a swimming pool, park, and playground for residents only. Don't hesitate to schedule your visit and come out to see this true Canyon Lake gem for yourself!
Features
Possible Terms
- Conventional
- FHA
- VA
- Cash
Air Conditioning
- One Central
Apprx Age
- 26
Builder Name
- unknown
Construction
- Pre-Owned
Contract
- Exclusive Right To Sell
Days On Market
- 54
Currently Being Leased
- No
Dom
- 54
Elementary School
- Rebecca Creek
Exterior Features
- Wood
- Siding
Fireplace
- Living Room
Floor
- Ceramic Tile
- Vinyl
Foundation
- Other
Garage Parking
- None/Not Applicable
Heating
- Central
Heating Fuel
- Electric
High School
- Canyon Lake
Home Owners Association Fee
- 25
Home Owners Association Frequency
- Annually
Home Owners Association Mandatory
- Mandatory
Home Owners Association Name
- TAMARACK SHORES POA
Inclusions
- Ceiling Fans
- Washer Connection
- Dryer Connection
- Stove/Range
- Dishwasher
Instdir
- From HWy 281 take FM 306 toward Canyon Lake. Turn right on Tamarack
- slight left and right curve
- continue on Tamarack
- home is on the left. From IH 35 take FM 306 toward Canyon Lake
- turn left on Tamarack Dr. and follow directions above.
Interior Features
- One Living Area
- Eat-In Kitchen
- Island Kitchen
- High Ceilings
- Open Floor Plan
- High Speed Internet
- Laundry Room
Kitchen Length
- 17
Legal Desc Lot
- 148
Legal Description
- Tamarack Shores Section I
- Lot 148
Middle School
- Mountain Valley
Multiple HOA
- No
Neighborhood Amenities
- Pool
- Park/Playground
- Jogging Trails
- BBQ/Grill
Occupancy
- Owner
Owner Lrealreb
- No
Ph To Show
- 210-222-2227
Possession
- Closing/Funding
Property Type
- Single Residential
Roof
- Composition
School District
- Comal
Source Sqft
- Appsl Dist
Style
- Manufactured Home - Double Wide
Total Tax
- 2789
Utility Supplier Elec
- PEC
Utility Supplier Gas
- none
Utility Supplier Grbge
- private
Utility Supplier Sewer
- septic
Utility Supplier Water
- Tx Water
Views
- 68
Water/Sewer
- Septic
- City
Window Coverings
- All Remain
Year Built
- 1999
Property Location and Similar Properties