
- Ron Tate, Broker,CRB,CRS,GRI,REALTOR ®,SFR
- By Referral Realty
- Mobile: 210.861.5730
- Office: 210.479.3948
- Fax: 210.479.3949
- rontate@taterealtypro.com
Property Photos
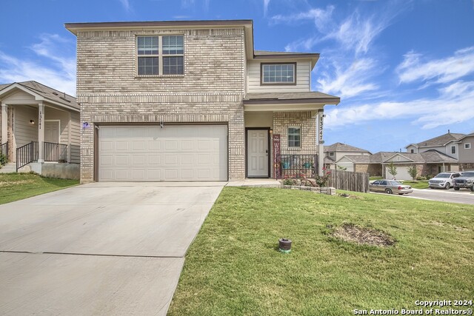

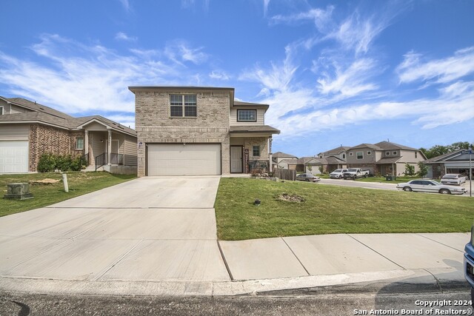
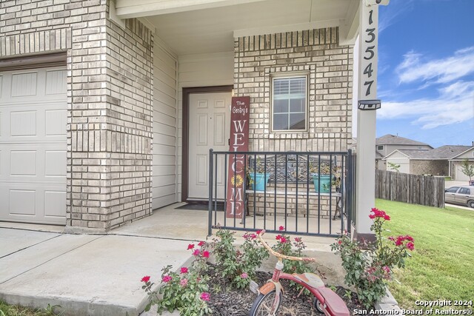
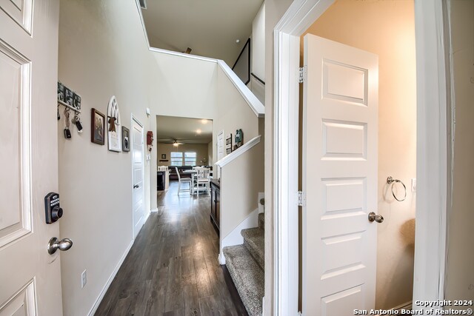
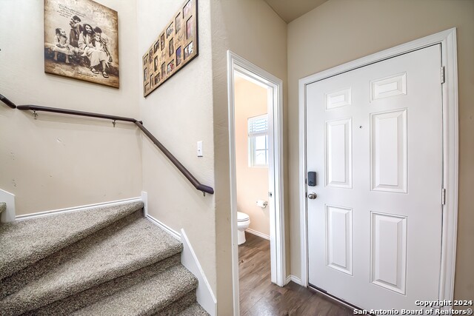
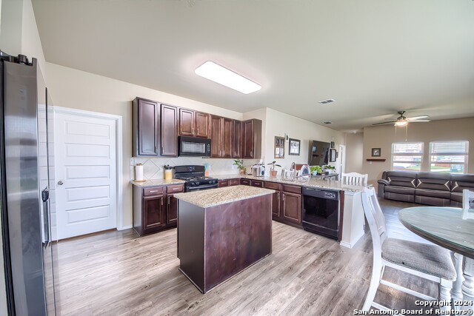
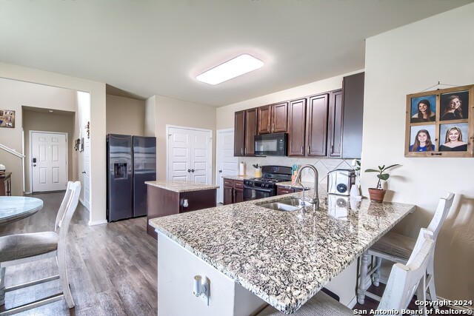
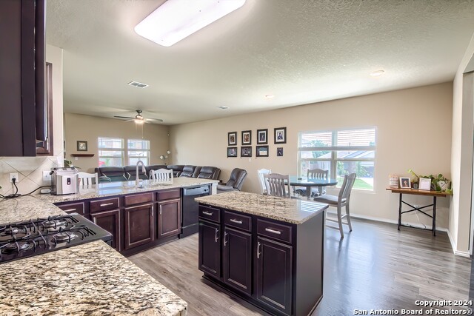
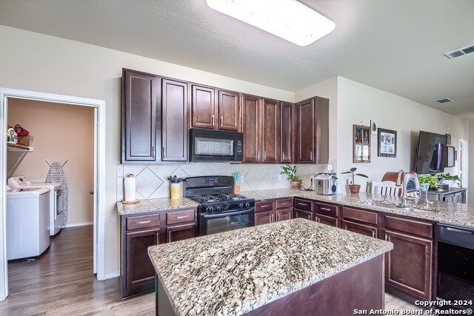
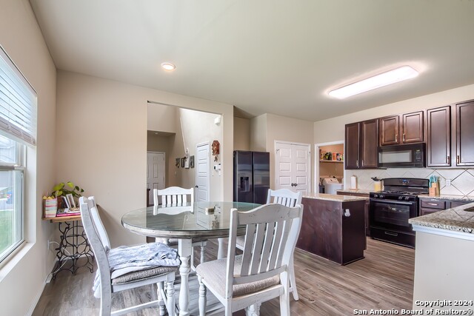
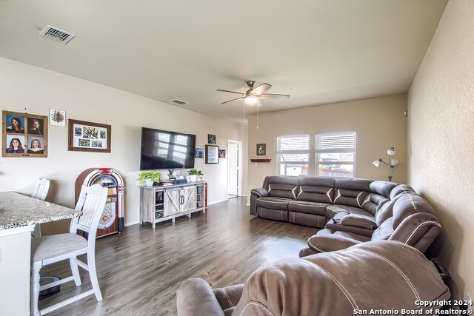
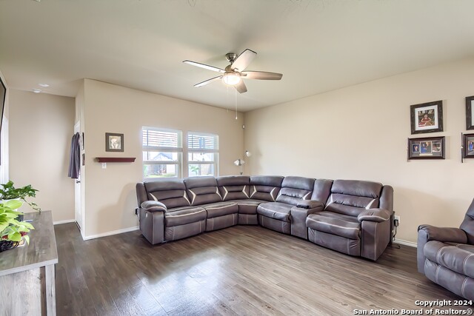
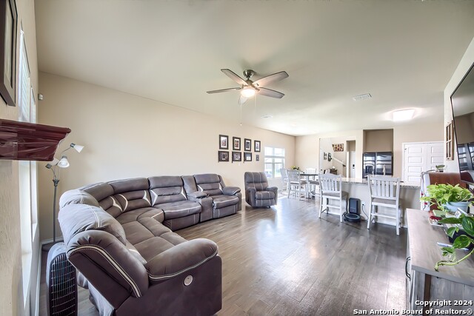
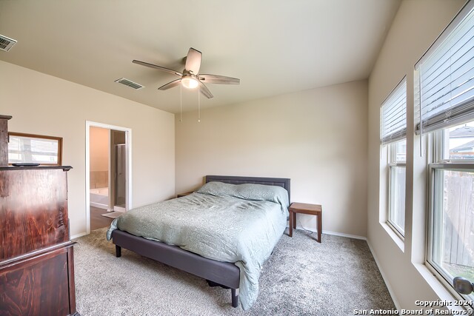
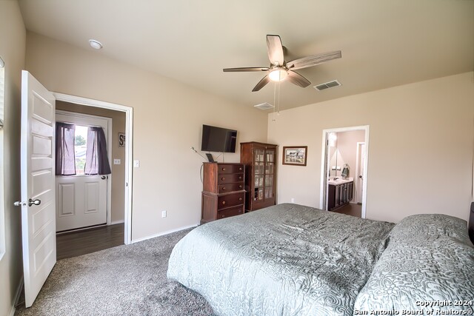
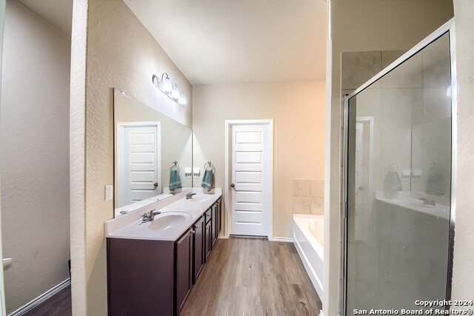
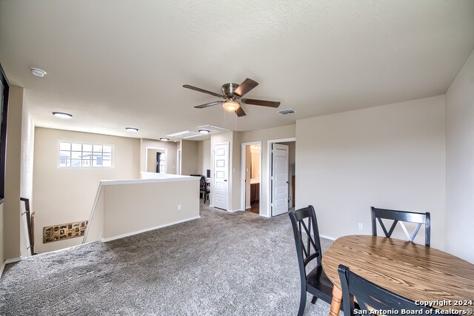
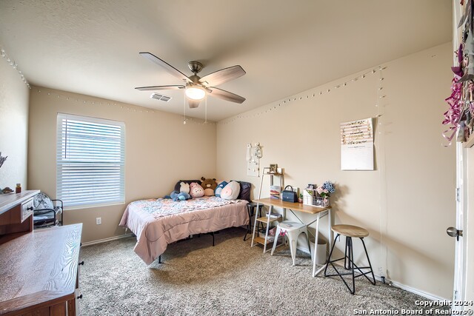
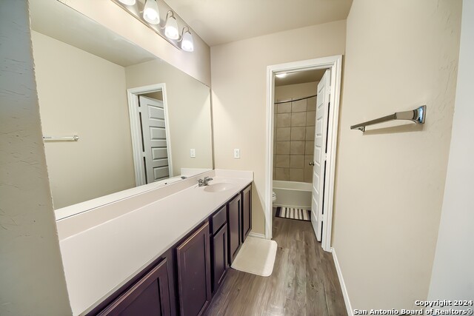
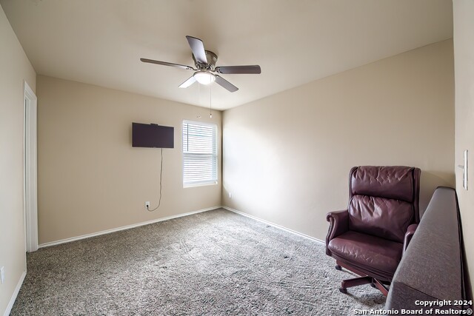
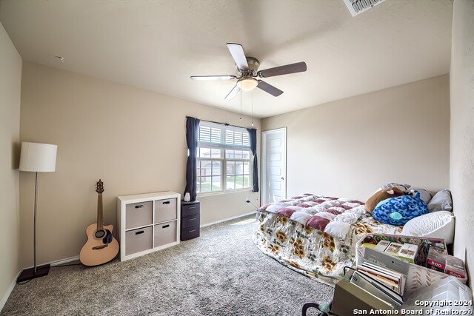
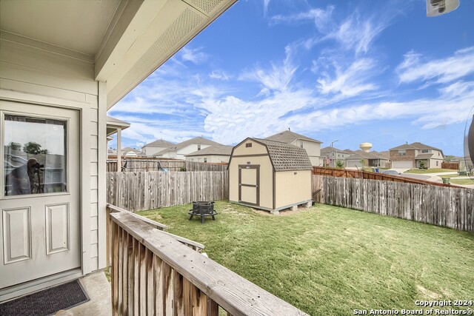
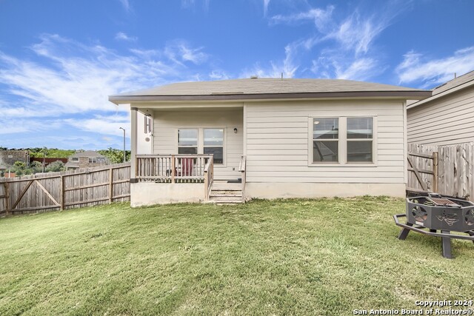
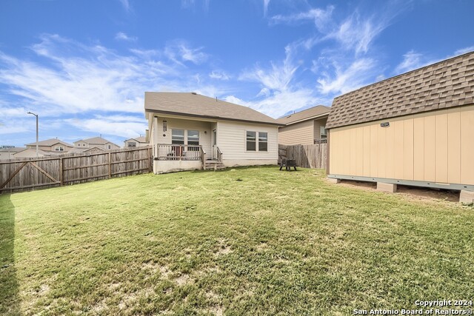
- MLS#: 1866950 ( Single Residential )
- Street Address: 13547 Lily Ln
- Viewed: 26
- Price: $318,000
- Price sqft: $150
- Waterfront: No
- Year Built: 2021
- Bldg sqft: 2127
- Bedrooms: 4
- Total Baths: 3
- Full Baths: 2
- 1/2 Baths: 1
- Garage / Parking Spaces: 2
- Days On Market: 64
- Additional Information
- County: BEXAR
- City: St Hedwig
- Zipcode: 78152
- Subdivision: Abbott Place
- District: Schertz Cibolo Universal City
- Elementary School: Rose Garden
- Middle School: Corbett
- High School: Samuel Clemens
- Provided by: All City San Antonio Registered Series
- Contact: Randall Gentry
- (210) 625-1459

- DMCA Notice
-
DescriptionThis beautiful home is located on a large corner lot in a semi cul de sac end of the street. The two story home has the main bedroom located on the first floor. Upstairs you will find 3 bedrooms and a large loft to hold another living area or entertainment area. There is a large lofted storage building in the back yard as well as a nice covered patio area to enjoy. Granite Counters throughout the home, as well as great quality blinds on all windows. Ceiling fans and upgraded led lighting. Garage floor has been epoxy and flaked.
Features
Possible Terms
- Conventional
- FHA
- VA
- Cash
- Investors OK
Air Conditioning
- One Central
Builder Name
- Bella Vista
Construction
- Pre-Owned
Contract
- Exclusive Right To Sell
Days On Market
- 171
Currently Being Leased
- No
Dom
- 56
Elementary School
- Rose Garden
Energy Efficiency
- Programmable Thermostat
- Ceiling Fans
Exterior Features
- Brick
- Cement Fiber
Fireplace
- Not Applicable
Floor
- Carpeting
- Vinyl
Foundation
- Slab
Garage Parking
- Two Car Garage
Heating
- Central
Heating Fuel
- Natural Gas
High School
- Samuel Clemens
Home Owners Association Fee
- 450
Home Owners Association Frequency
- Annually
Home Owners Association Mandatory
- Mandatory
Home Owners Association Name
- ALAMO MANAGEMENT GROUP
Home Faces
- South
Inclusions
- Ceiling Fans
- Washer Connection
- Dryer Connection
- Microwave Oven
- Stove/Range
- Gas Cooking
- Disposal
- Dishwasher
- Ice Maker Connection
- Water Softener (owned)
- Vent Fan
- Smoke Alarm
- Pre-Wired for Security
- Electric Water Heater
- Garage Door Opener
- Carbon Monoxide Detector
Instdir
- Conveniently located off 1518 near i-10 with close access to 1604
Interior Features
- One Living Area
- Island Kitchen
- Breakfast Bar
- Loft
- High Ceilings
- Open Floor Plan
- Pull Down Storage
- Laundry Lower Level
- Walk in Closets
Kitchen Length
- 12
Legal Desc Lot
- 23
Legal Description
- Cb 5193P ( Abbott Place Sub'd)
- Block 5 lot 23
Lot Description
- Corner
- Cul-de-Sac/Dead End
Lot Improvements
- Street Paved
- Curbs
- Sidewalks
- Streetlights
- Fire Hydrant w/in 500'
Middle School
- Corbett
Miscellaneous
- Builder 10-Year Warranty
Multiple HOA
- No
Neighborhood Amenities
- Pool
- Park/Playground
Occupancy
- Owner
Other Structures
- Shed(s)
Owner Lrealreb
- Yes
Ph To Show
- 210-632-3695
Possession
- Closing/Funding
Property Type
- Single Residential
Recent Rehab
- No
Roof
- Composition
School District
- Schertz-Cibolo-Universal City ISD
Source Sqft
- Appraiser
Style
- Two Story
Total Tax
- 6471
Utility Supplier Elec
- CPS
Utility Supplier Gas
- CPS
Utility Supplier Grbge
- Frontier
Utility Supplier Sewer
- Green Valley
Utility Supplier Water
- Green Valley
Views
- 26
Virtual Tour Url
- https://idx.realtourvision.com/idx/228592
Water/Sewer
- Water System
- Sewer System
Window Coverings
- All Remain
Year Built
- 2021
Property Location and Similar Properties