
- Ron Tate, Broker,CRB,CRS,GRI,REALTOR ®,SFR
- By Referral Realty
- Mobile: 210.861.5730
- Office: 210.479.3948
- Fax: 210.479.3949
- rontate@taterealtypro.com
Property Photos
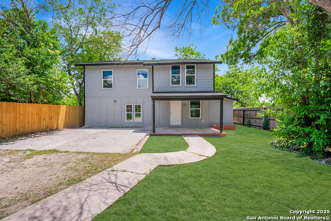

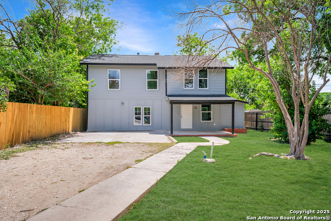
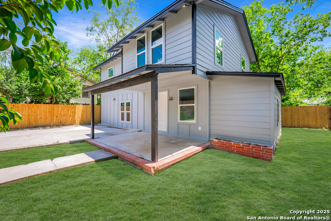
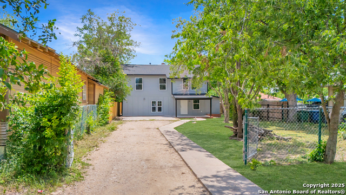
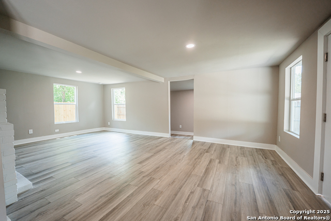
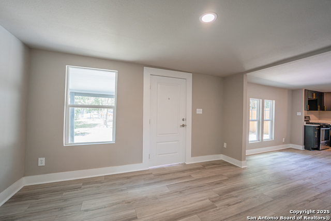
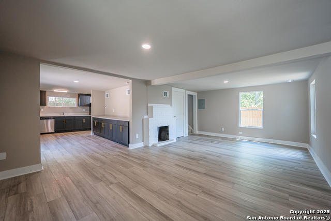
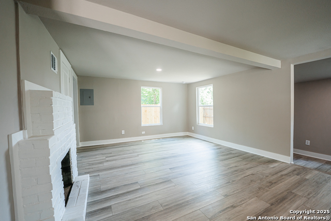
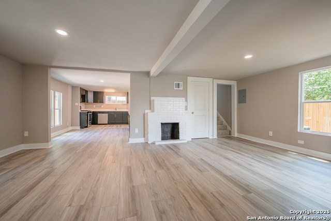
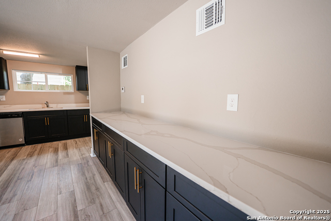
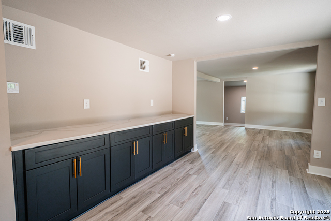
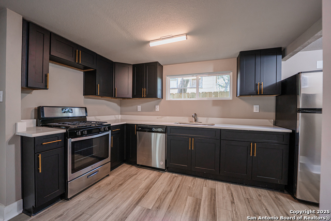
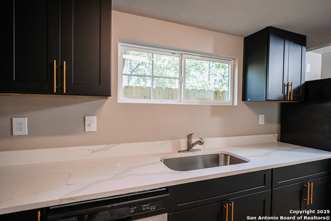
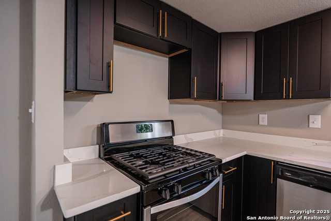
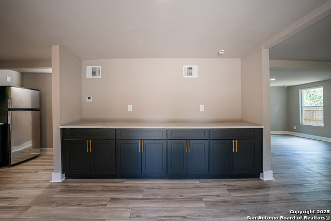
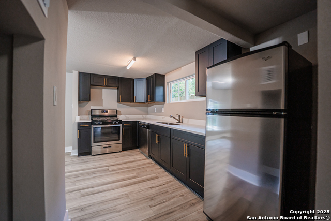
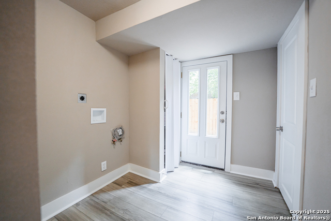
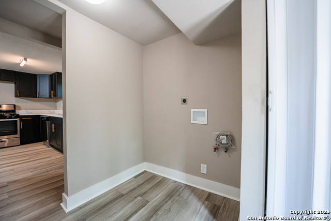
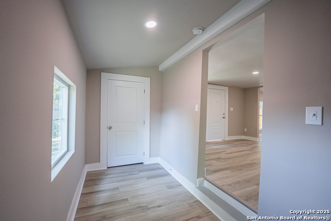
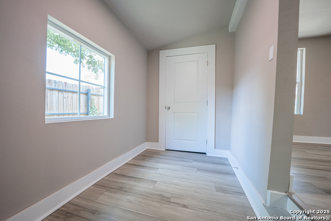
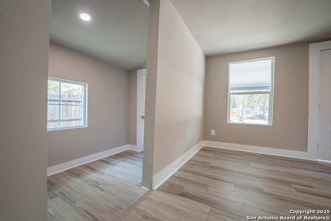
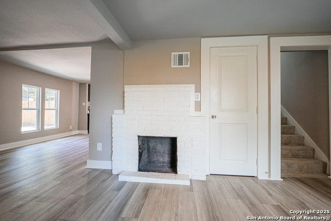
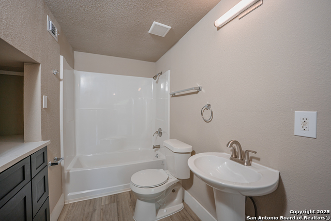
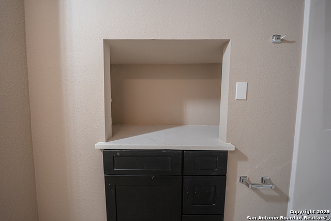
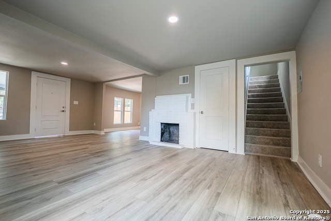
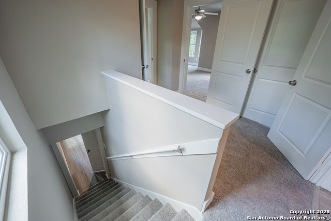
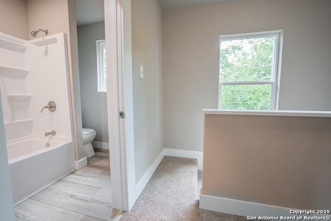
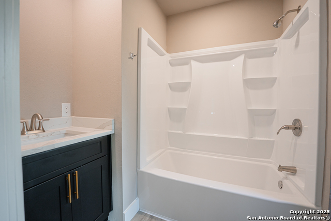
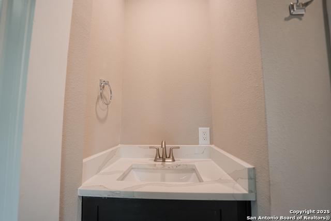
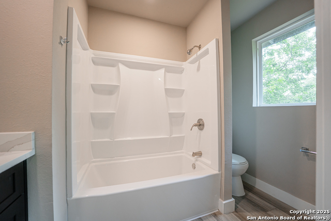
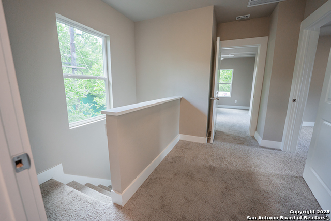
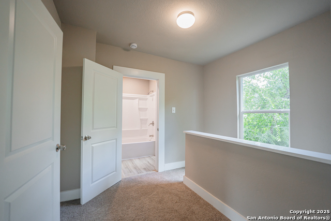
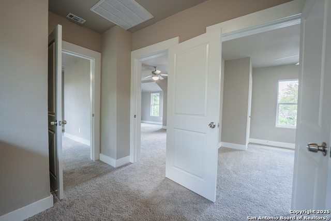
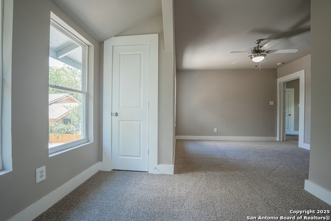
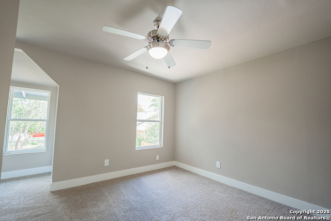
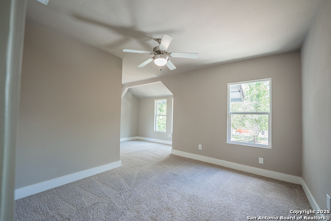
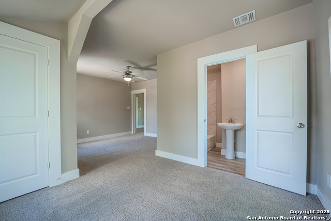
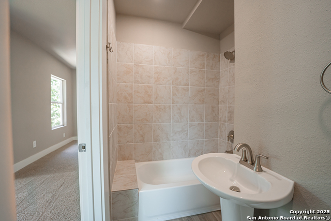
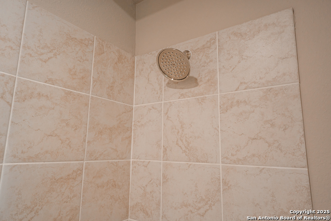
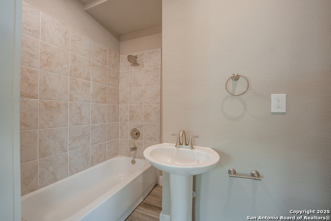
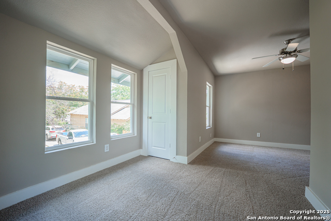
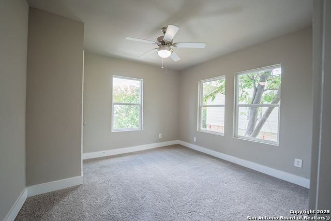
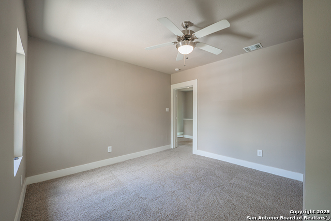
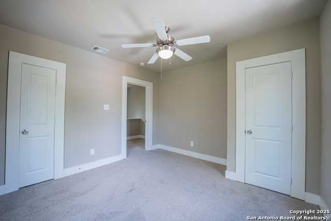
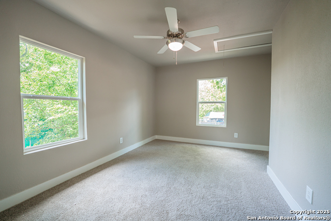
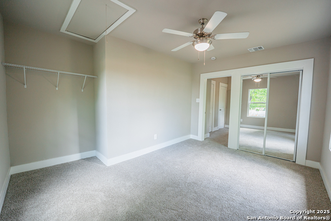
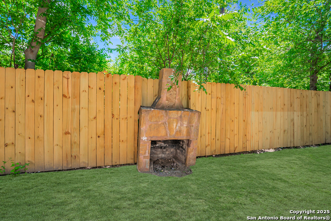
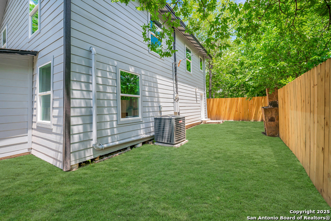
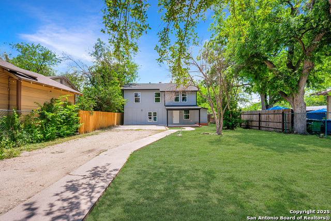
- MLS#: 1866947 ( Single Residential )
- Street Address: 312 Avondale
- Viewed: 88
- Price: $249,000
- Price sqft: $142
- Waterfront: No
- Year Built: 1921
- Bldg sqft: 1757
- Bedrooms: 3
- Total Baths: 3
- Full Baths: 3
- Garage / Parking Spaces: 1
- Days On Market: 68
- Additional Information
- County: BEXAR
- City: San Antonio
- Zipcode: 78223
- Subdivision: Hotwells
- District: San Antonio I.S.D.
- Elementary School: Morrill
- Middle School: Leal
- High School: Stevens
- Provided by: Becker Properties, LLC
- Contact: Cassandra Martinez
- (210) 831-1031

- DMCA Notice
-
Description*** Listed below appraised value for a quick sale, this one will go fast.*** Seller is offering 5k towards closing cost or incentives. Modern Comfort in a thoughtfully Renovated Home. This updated 3 bedroom, 3 bath residence offers approximately 1,757 sq ft of open concept living space. A gated front entry, mature shade tree, and welcoming covered porch create an inviting exterior. Inside, luxury vinyl plank flooring and oversized windows contribute to a bright and open atmosphere. The kitchen is equipped with quartz countertops, stainless steel gas appliances, and a built in buffet positioned conveniently off the dining area. An enclosed room provides flexibility for use as a home office or study. Upstairs, all three bedrooms are generously sized, including a primary suite with a renovated ensuite bath. The backyard is designed for low maintenance and offers a private space to enjoy. Located near Mission Reach, Riverside Golf Course, and major highways, this move in ready property is also close to area parks and schools, offering both convenience and modern livability.
Features
Possible Terms
- Conventional
- FHA
- VA
- Cash
Air Conditioning
- One Central
Apprx Age
- 104
Builder Name
- Unknown
Construction
- Pre-Owned
Contract
- Exclusive Right To Sell
Days On Market
- 61
Currently Being Leased
- No
Dom
- 61
Elementary School
- Morrill
Exterior Features
- Siding
Fireplace
- One
- Living Room
- Wood Burning
- Stone/Rock/Brick
Floor
- Carpeting
- Vinyl
Garage Parking
- None/Not Applicable
Heating
- Central
Heating Fuel
- Electric
High School
- Stevens
Home Owners Association Mandatory
- None
Inclusions
- Ceiling Fans
- Washer Connection
- Dryer Connection
- Gas Cooking
- Refrigerator
- Disposal
- Dishwasher
- Electric Water Heater
- Solid Counter Tops
- City Garbage service
Instdir
- Head north on I- 37 Access Rd/Koehler Ct
- Turn right onto S New Braunfels Ave
- Turn left onto Avondale Ave.
- estination will be on the left.
Interior Features
- One Living Area
- Study/Library
- Utility Room Inside
- All Bedrooms Upstairs
- Open Floor Plan
- Laundry Lower Level
- Laundry in Kitchen
- Attic - Access only
Legal Description
- Ncb 7631 Blk 6 Lot 6
Middle School
- Leal
Neighborhood Amenities
- None
Occupancy
- Vacant
Owner Lrealreb
- No
Ph To Show
- 210-222-2227
Possession
- Closing/Funding
Property Type
- Single Residential
Recent Rehab
- Yes
Roof
- Composition
School District
- San Antonio I.S.D.
Source Sqft
- Appsl Dist
Style
- Two Story
Total Tax
- 4006
Utility Supplier Elec
- CPS
Utility Supplier Gas
- CPS
Utility Supplier Grbge
- CITY
Utility Supplier Sewer
- SAWS
Utility Supplier Water
- SAWS
Views
- 88
Virtual Tour Url
- https://vimeo.com/1087457944
Water/Sewer
- City
Window Coverings
- None Remain
Year Built
- 1921
Property Location and Similar Properties