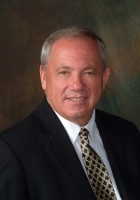
- Ron Tate, Broker,CRB,CRS,GRI,REALTOR ®,SFR
- By Referral Realty
- Mobile: 210.861.5730
- Office: 210.479.3948
- Fax: 210.479.3949
- rontate@taterealtypro.com
Property Photos
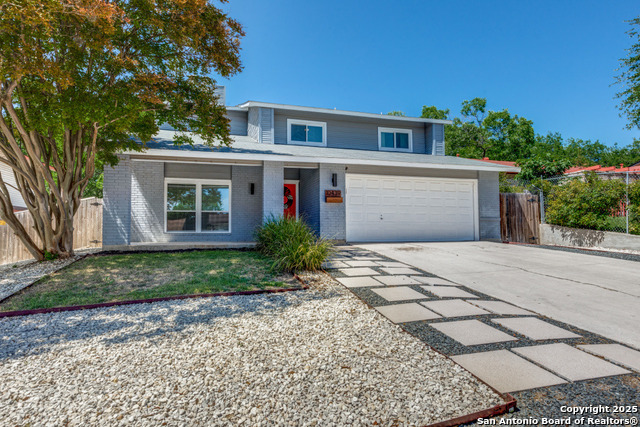

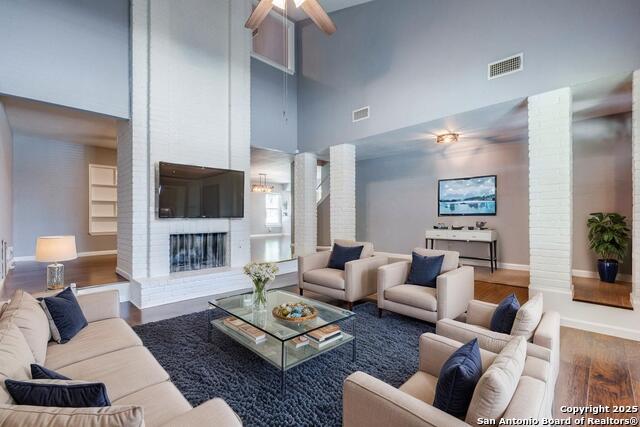
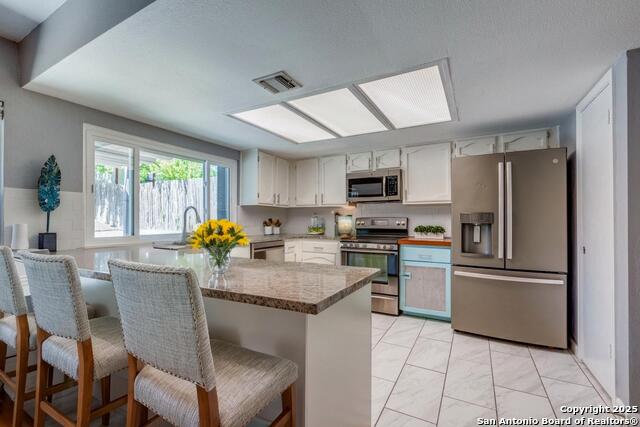
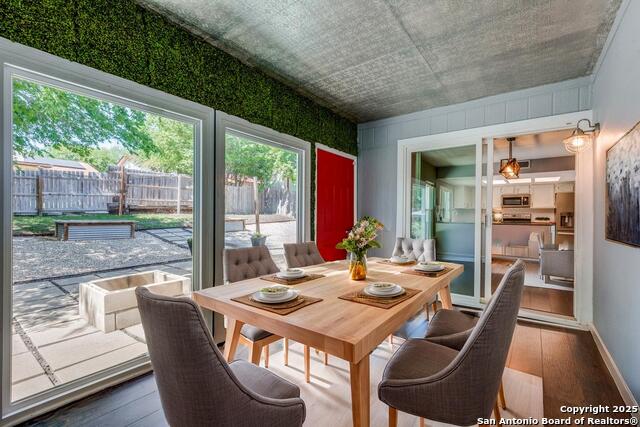
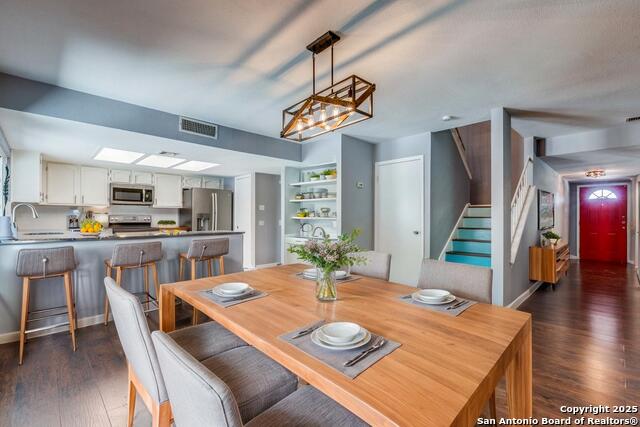
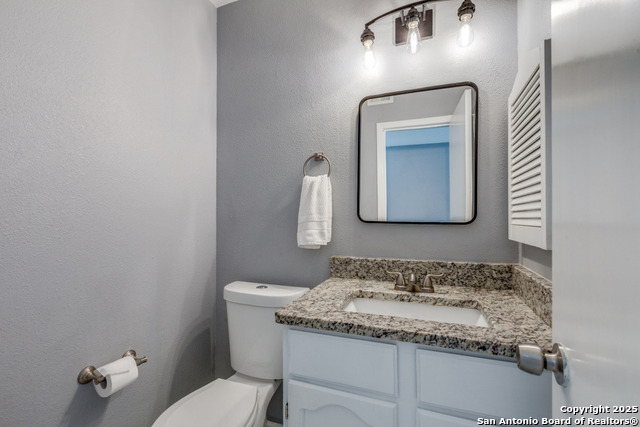
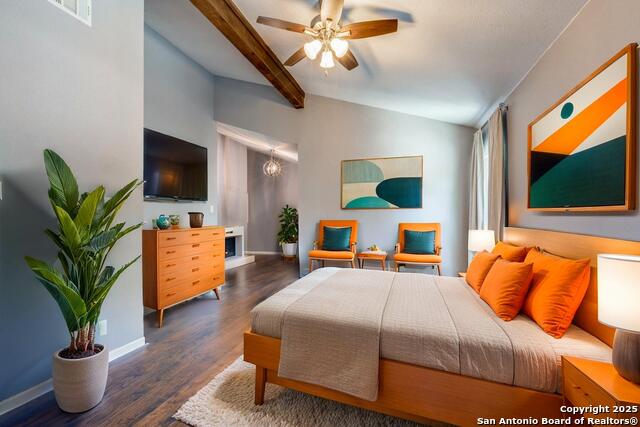
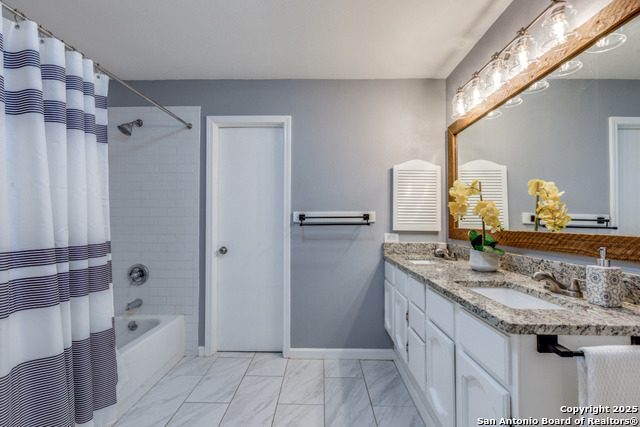
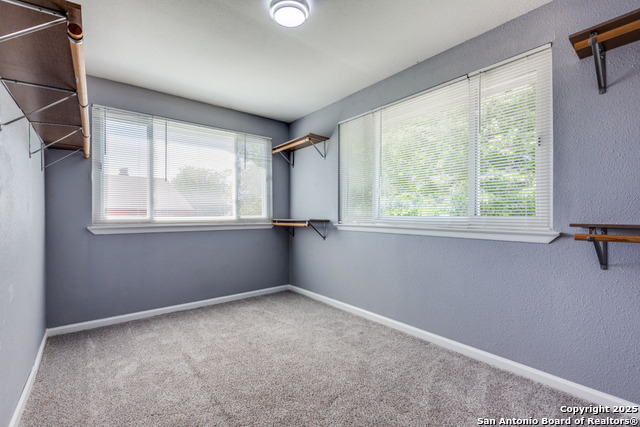
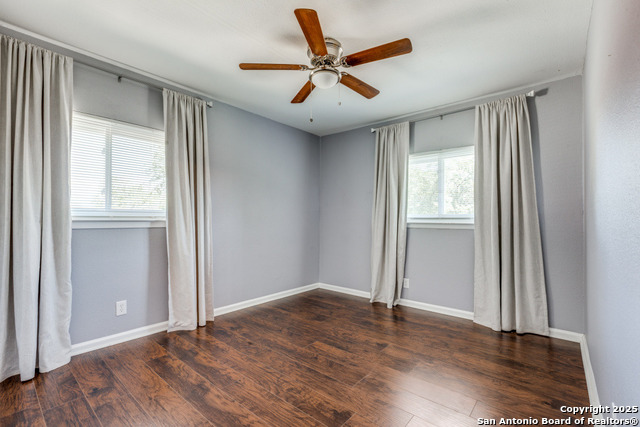
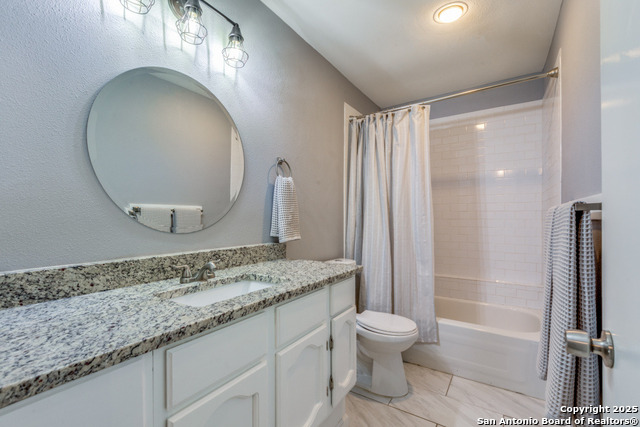
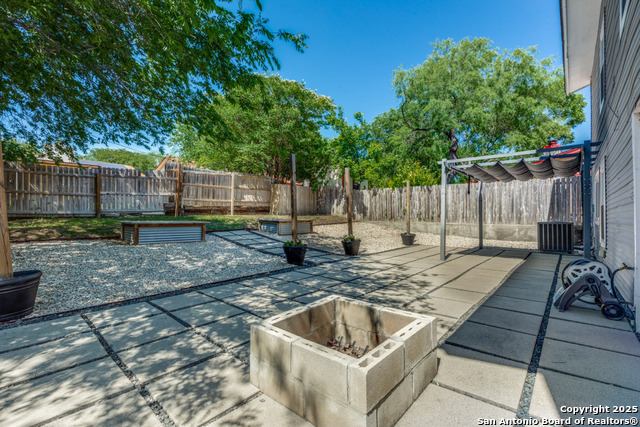
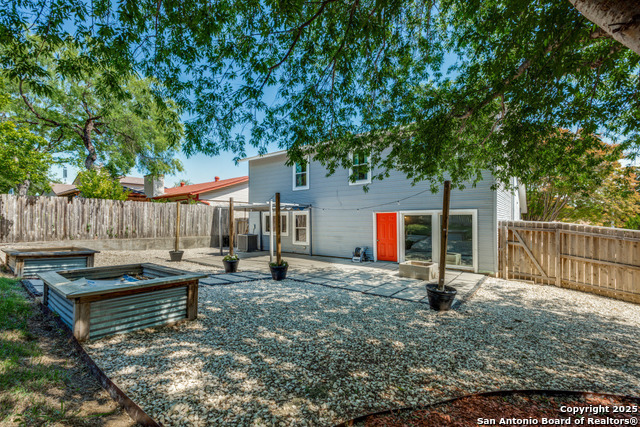
- MLS#: 1866944 ( Single Residential )
- Street Address: 10439 Harbor Springs
- Viewed: 6
- Price: $269,000
- Price sqft: $121
- Waterfront: No
- Year Built: 1979
- Bldg sqft: 2228
- Bedrooms: 3
- Total Baths: 3
- Full Baths: 2
- 1/2 Baths: 1
- Garage / Parking Spaces: 1
- Days On Market: 23
- Additional Information
- County: BEXAR
- City: San Antonio
- Zipcode: 78245
- Subdivision: Heritage Farm
- District: Northside
- Elementary School: Cody Ed
- Middle School: Pease E. M.
- High School: Stevens
- Provided by: Devora Realty
- Contact: Johnny Devora
- (512) 961-9084

- DMCA Notice
-
DescriptionCharacter, Charm, and Comfort Don't Miss This 3 Bedroom Gem! Step into 2,228 square feet of inviting living space in this 3 bedroom, 2.5 bath home that balances timeless character with thoughtful updates. This older home carries a warm, established feel from its soaring living room ceiling to all new windows throughout the home to the unique touches that give it personality and presence. The spacious master suite is a standout feature, complete with a cozy fireplace that brings charm and comfort to your evenings. The bathrooms have been given smart, practical updates that keep things fresh and functional without losing the home's original spirit. Step out back and discover a beautifully designed backyard with minimal yard work required. With just enough grass to keep things green and plenty of stonework for easy maintenance, it's the perfect spot for relaxing, entertaining, or enjoying your weekends without being tied to a mower. This home isn't brand new and that's part of its appeal. It offers solid bones, unique character, and great potential for those who appreciate a classic space with a few modern touches. Homes like this don't come around often and they don't last long. Come see it for yourself before it's gone!
Features
Possible Terms
- Conventional
- FHA
- VA
- Other
Air Conditioning
- One Central
Apprx Age
- 46
Block
- 43
Builder Name
- na
Construction
- Pre-Owned
Contract
- Exclusive Right To Sell
Elementary School
- Cody Ed
Exterior Features
- Wood
- Siding
Fireplace
- One
- Primary Bedroom
- Gas Starter
Floor
- Ceramic Tile
- Wood
Foundation
- Slab
Garage Parking
- One Car Garage
Heating
- Central
Heating Fuel
- Electric
High School
- Stevens
Home Owners Association Mandatory
- None
Home Faces
- South
Inclusions
- Ceiling Fans
- Washer Connection
- Dryer Connection
- Washer
- Dryer
- Cook Top
- Refrigerator
- Dishwasher
- Smoke Alarm
- Security System (Leased)
- Pre-Wired for Security
- Attic Fan
Instdir
- Take the Hunt Lane exit toward Ray Ellison Dr
- Turn left onto Hunt Ln
- Turn left onto Marbach Rd
- turn right onto S Ellison Dr
- Turn left onto Prescott Dr
- Turn right onto Cavern Trail
- Turn left onto Harbor Springs St/Hbr Spg Dr
Interior Features
- One Living Area
- Liv/Din Combo
- Breakfast Bar
- High Ceilings
- Laundry Main Level
- Laundry Room
- Walk in Closets
- Attic - Attic Fan
Kitchen Length
- 16
Legal Description
- Ncb 15910 Blk 43 Lot 8 (Lackland City Ut-166) "Heritage Nw"
Middle School
- Pease E. M.
Neighborhood Amenities
- None
Occupancy
- Vacant
Owner Lrealreb
- No
Ph To Show
- 5126265712
Possession
- Closing/Funding
Property Type
- Single Residential
Roof
- Composition
School District
- Northside
Source Sqft
- Appsl Dist
Style
- Two Story
Total Tax
- 5961
Water/Sewer
- City
Window Coverings
- All Remain
Year Built
- 1979
Property Location and Similar Properties