
- Ron Tate, Broker,CRB,CRS,GRI,REALTOR ®,SFR
- By Referral Realty
- Mobile: 210.861.5730
- Office: 210.479.3948
- Fax: 210.479.3949
- rontate@taterealtypro.com
Property Photos
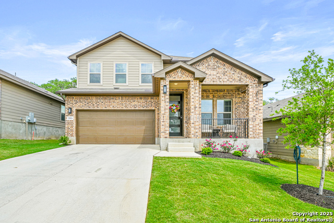

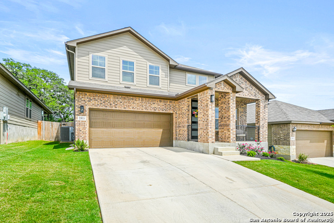
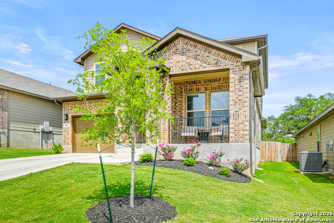
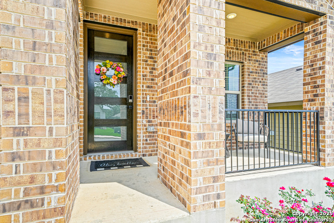
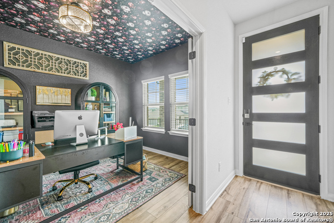
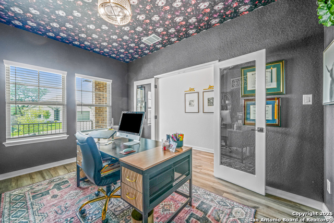
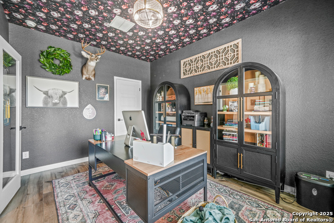
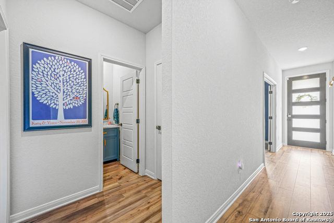
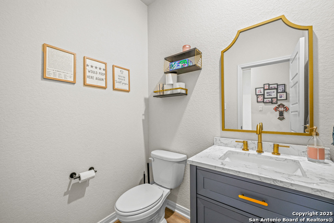
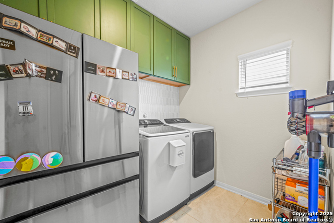
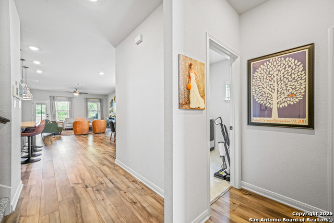
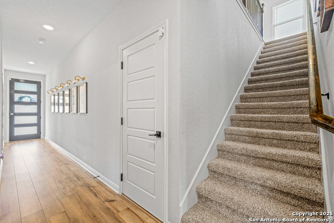
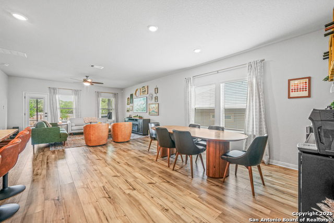
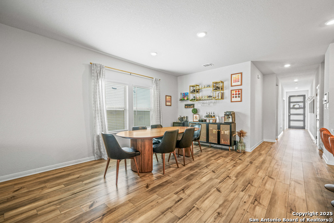
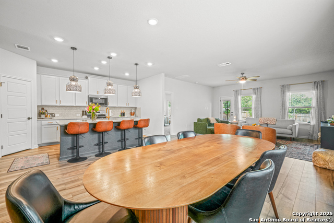
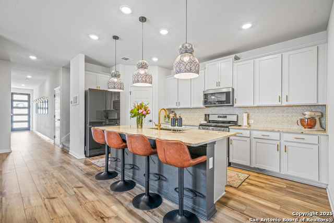
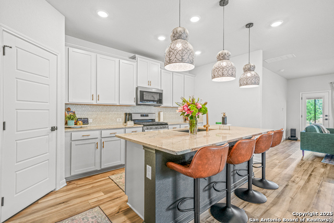
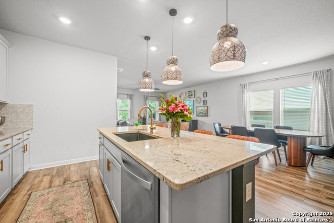
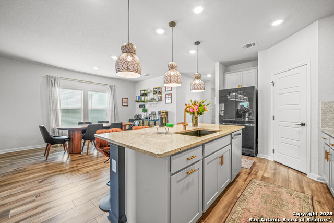
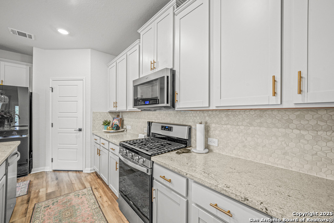
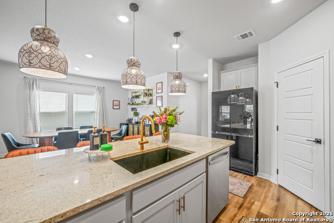
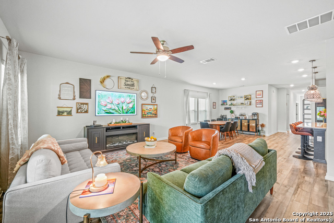
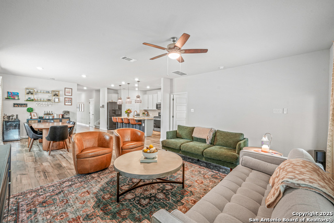
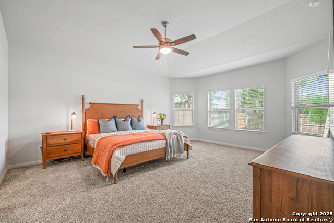
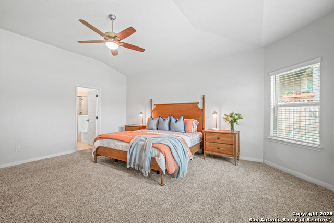
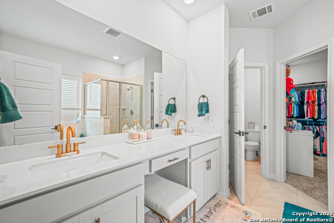
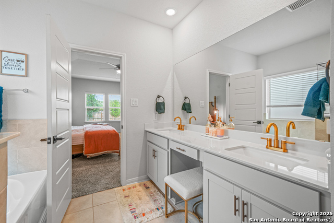
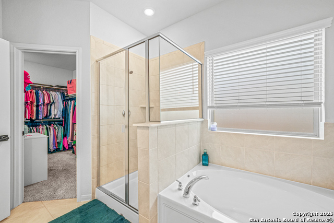
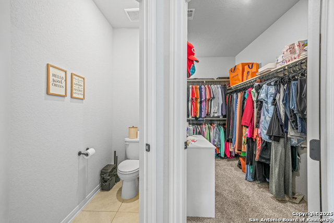
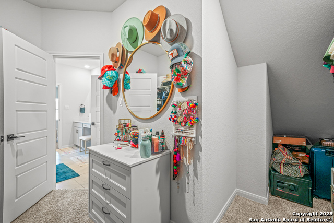
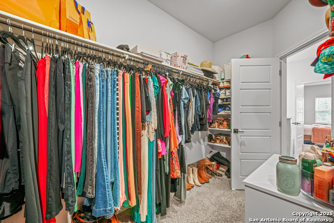
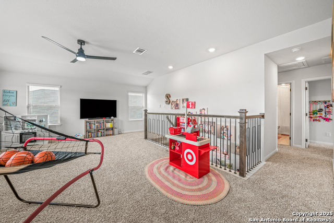
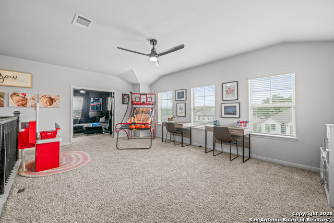
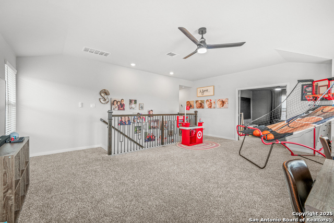
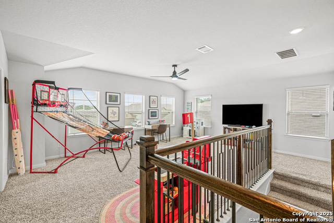
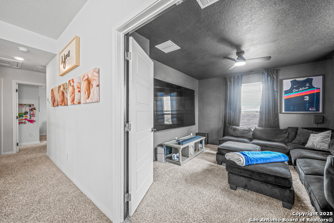
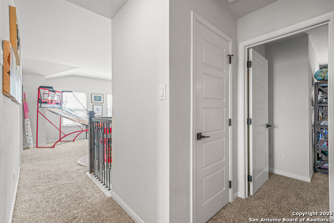
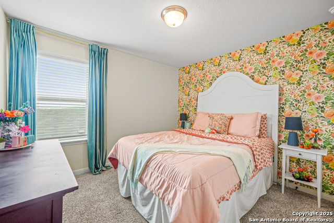
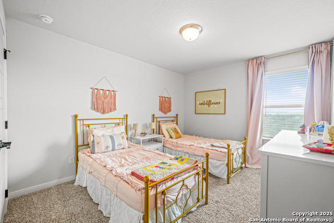
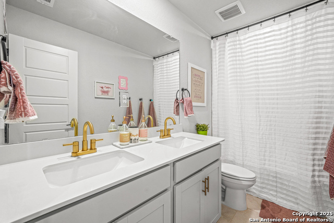
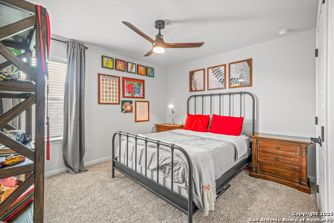
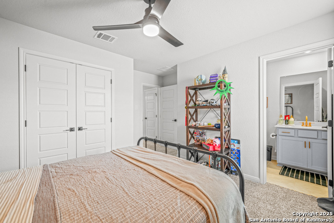
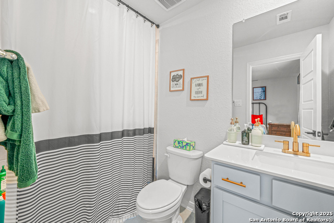
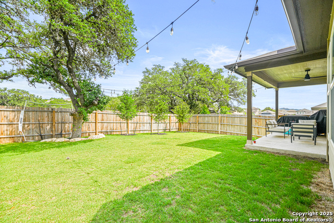
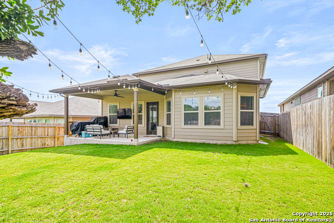
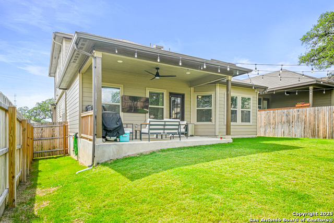
- MLS#: 1866935 ( Single Residential )
- Street Address: 25826 Marigold Oaks
- Viewed: 172
- Price: $514,990
- Price sqft: $178
- Waterfront: No
- Year Built: 2023
- Bldg sqft: 2886
- Bedrooms: 4
- Total Baths: 4
- Full Baths: 3
- 1/2 Baths: 1
- Garage / Parking Spaces: 2
- Days On Market: 224
- Additional Information
- County: KENDALL
- City: Boerne
- Zipcode: 78006
- Subdivision: Scenic Crest
- District: Northside
- Elementary School: Sara B McAndrew
- Middle School: Rawlinson
- High School: Clark
- Provided by: RE/MAX Elite - SA
- Contact: Kathryn Smith
- (817) 889-5116

- DMCA Notice
-
DescriptionWelcome to your dream home a stunning 4 bedroom, 3.5 bath Meritage build that's just one year old and feels truly custom from top to bottom. Far from builder grade, this meticulously upgraded residence offers a modern, elegant layout designed for both daily living and effortless entertaining. Located just minutes from La Cantera, The Rim, and Boerne, with quick access to major highways and shopping, this home is perfectly situated within the highly acclaimed Northside ISD. Step inside and experience the spacious open concept floorplan featuring a dedicated home office, upstairs media room, and a versatile playroom. Three secondary bedrooms and two full baths are tucked away upstairs, while the luxurious primary suite is located on the main floor, complete with a spa like garden tub, separate shower, and generous walk in closet. Enjoy cooking in the stylish kitchen, relax in your upgraded laundry room with built in storage, and soak in the peaceful atmosphere of your private backyard oasis backing up to a serene greenbelt for added privacy and scenic views. From the upgraded finishes to the thoughtful layout, every inch of this home blends comfort with sophistication. Whether you're hosting movie nights in the media room, working from home in the office, or unwinding on the patio, this home offers something for everyone. Don't miss this rare opportunity to own a like new, move in ready home that offers both convenience and tranquility in one of the most desirable locations in San Antonio.
Features
Possible Terms
- Conventional
- FHA
- VA
Air Conditioning
- One Central
Block
- 13
Builder Name
- Meritage
Construction
- Pre-Owned
Contract
- Exclusive Right To Sell
Days On Market
- 221
Currently Being Leased
- No
Dom
- 221
Elementary School
- Sara B McAndrew
Energy Efficiency
- 13-15 SEER AX
- Programmable Thermostat
- Double Pane Windows
- Energy Star Appliances
- Foam Insulation
- Ceiling Fans
Exterior Features
- Brick
- Stone/Rock
- Siding
Fireplace
- Not Applicable
Floor
- Carpeting
- Ceramic Tile
- Vinyl
Foundation
- Slab
Garage Parking
- Two Car Garage
Green Certifications
- Energy Star Certified
Green Features
- Drought Tolerant Plants
- Rain/Freeze Sensors
- EF Irrigation Control
- Enhanced Air Filtration
Heating
- Central
Heating Fuel
- Electric
High School
- Clark
Home Owners Association Fee
- 400
Home Owners Association Frequency
- Annually
Home Owners Association Mandatory
- Mandatory
Home Owners Association Name
- ALAMO MANAGEMENT
Home Faces
- East
Inclusions
- Ceiling Fans
- Washer Connection
- Dryer Connection
- Self-Cleaning Oven
- Microwave Oven
- Gas Cooking
- Disposal
- Dishwasher
- Water Softener (owned)
- Smoke Alarm
- Pre-Wired for Security
- Attic Fan
- Electric Water Heater
- Garage Door Opener
- In Wall Pest Control
- Down Draft
- Solid Counter Tops
- Carbon Monoxide Detector
- Private Garbage Service
Instdir
- I-10W Exit Boerne Stage
- turn right onto Scenic Crest
- Left onto Carnation Ridge and follow it around to Marigold Oaks
- house on right
Interior Features
- Three Living Area
- Separate Dining Room
- Eat-In Kitchen
- Island Kitchen
- Study/Library
- Game Room
- Media Room
- Utility Room Inside
- High Ceilings
- Open Floor Plan
- Cable TV Available
- High Speed Internet
- Laundry Main Level
- Laundry Room
- Walk in Closets
- Attic - Partially Floored
- Attic - Pull Down Stairs
Kitchen Length
- 18
Legal Desc Lot
- 163
Legal Description
- Cb 4689B (Scenic Crest Ut-2)
- Block 13 Lot 163 2023-New Per
Lot Description
- On Greenbelt
- Mature Trees (ext feat)
Lot Improvements
- Curbs
- Sidewalks
Middle School
- Rawlinson
Miscellaneous
- Builder 10-Year Warranty
- No City Tax
- Cluster Mail Box
- School Bus
Multiple HOA
- No
Neighborhood Amenities
- None
Occupancy
- Owner
Owner Lrealreb
- Yes
Ph To Show
- 210-222-2227
Possession
- Closing/Funding
Property Type
- Single Residential
Roof
- Composition
School District
- Northside
Source Sqft
- Appsl Dist
Style
- Two Story
Total Tax
- 8829.12
Views
- 172
Water/Sewer
- City
Window Coverings
- All Remain
Year Built
- 2023
Property Location and Similar Properties