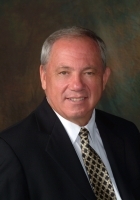
- Ron Tate, Broker,CRB,CRS,GRI,REALTOR ®,SFR
- By Referral Realty
- Mobile: 210.861.5730
- Office: 210.479.3948
- Fax: 210.479.3949
- rontate@taterealtypro.com
Property Photos
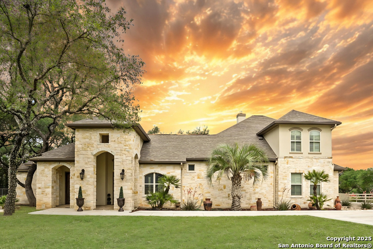

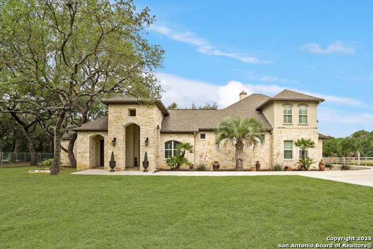
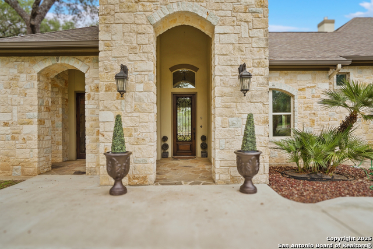
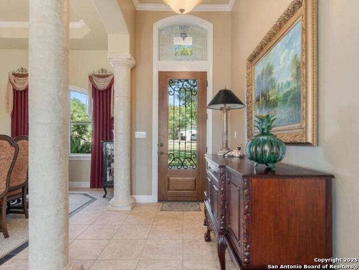
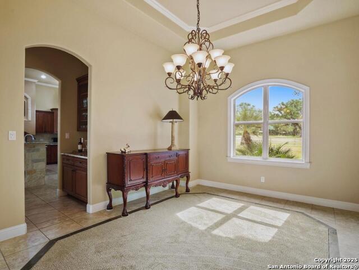
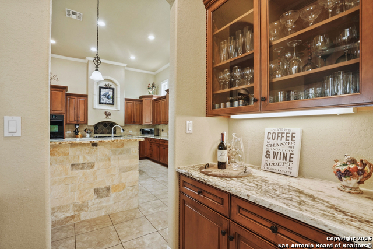
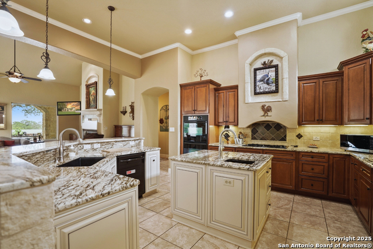
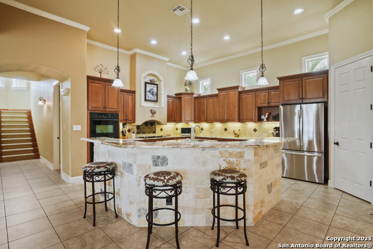
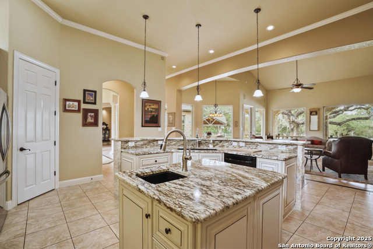
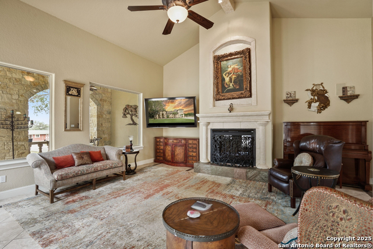
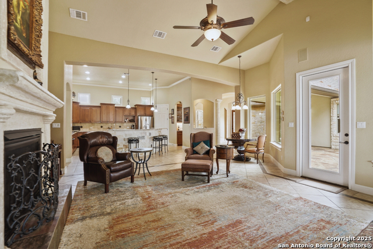
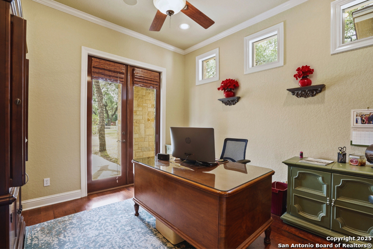
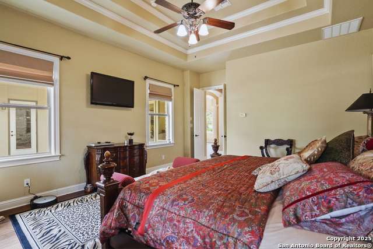
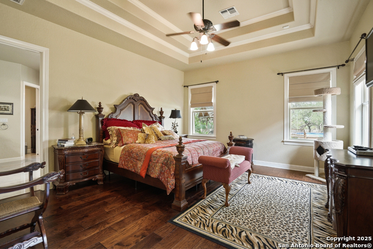
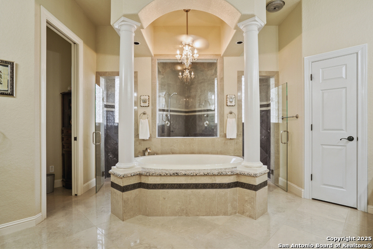
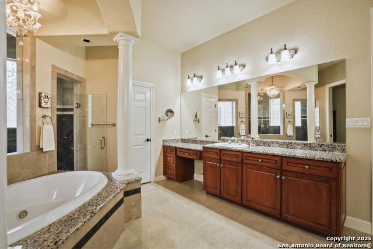
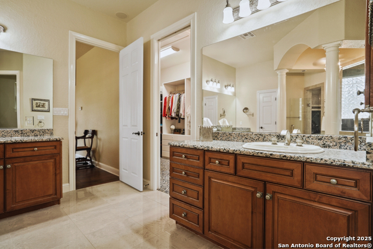
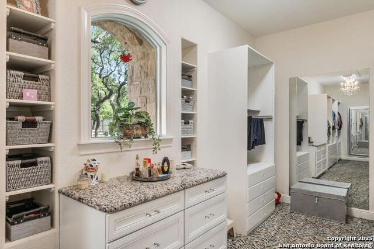
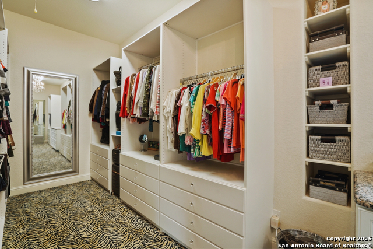
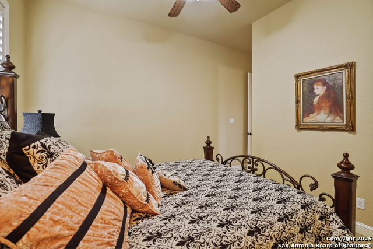
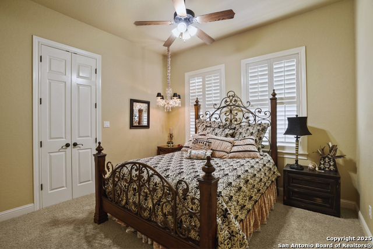
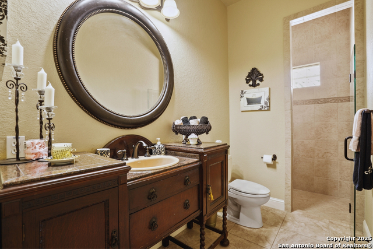
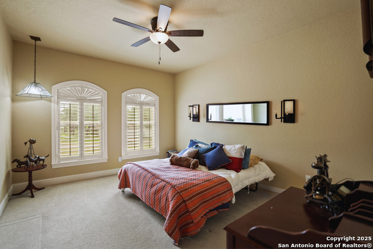
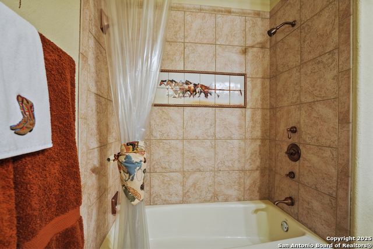
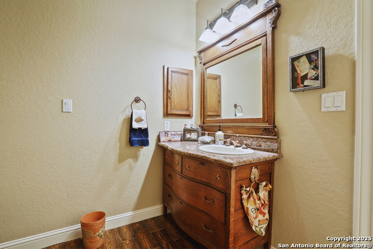
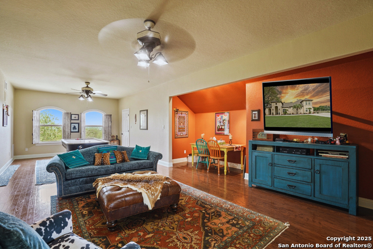
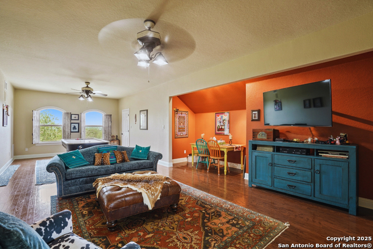
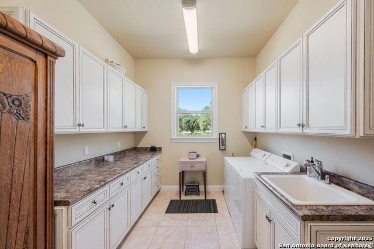
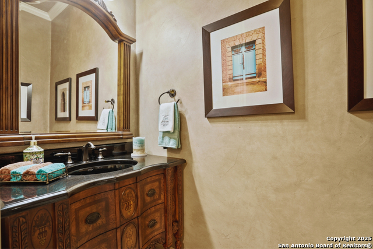
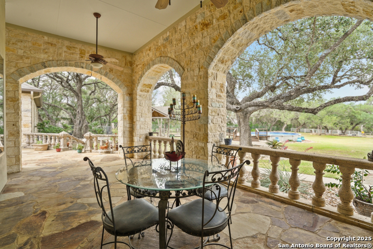
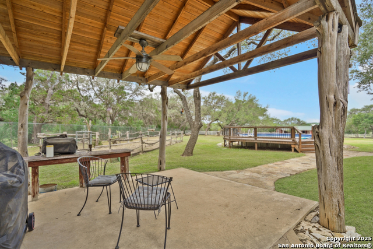
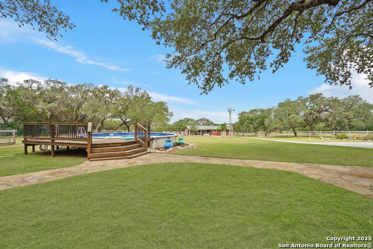
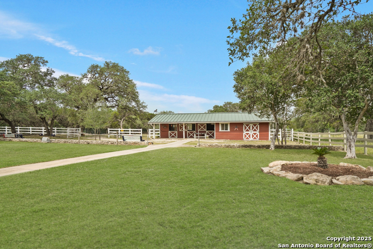
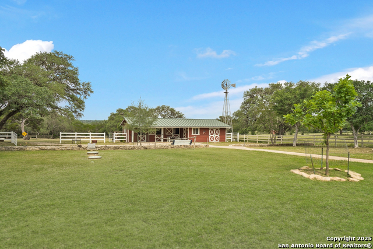
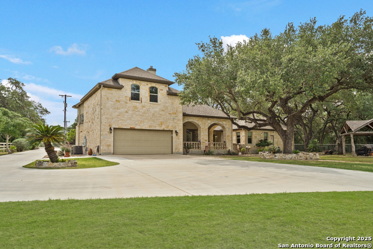
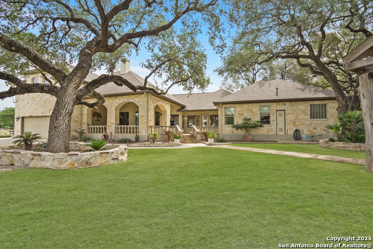
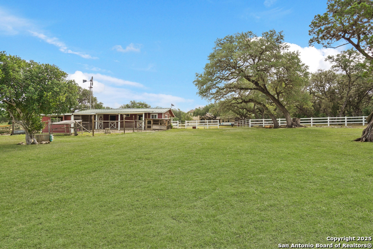
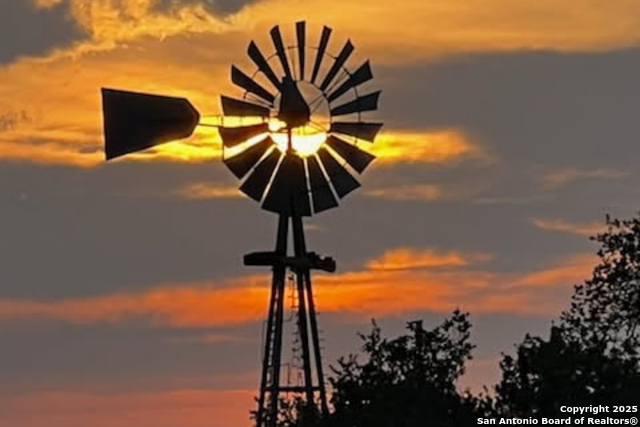
- MLS#: 1866933 ( Single Residential )
- Street Address: 303 Havenhurst
- Viewed: 212
- Price: $1,719,900
- Price sqft: $436
- Waterfront: No
- Year Built: 2005
- Bldg sqft: 3948
- Bedrooms: 4
- Total Baths: 4
- Full Baths: 3
- 1/2 Baths: 1
- Garage / Parking Spaces: 2
- Days On Market: 114
- Acreage: 2.00 acres
- Additional Information
- County: BEXAR
- City: Hollywood Park
- Zipcode: 78232
- Subdivision: Hollywood Park
- District: North East I.S.D.
- Elementary School: Hidden Forest
- Middle School: Bradley
- High School: Churchill
- Provided by: Compass RE Texas, LLC - SA
- Contact: Muhammad Weusi
- (512) 216-0748

- DMCA Notice
-
DescriptionWelcome to 303 Havenhurst Dr where luxury, privacy, and natural beauty converge on one of Hollywood Park's most coveted 2 acre estates. Designed with intention and built for both comfort and grandeur, this custom 4 bedroom, 3.5 bath home delivers the perfect blend of elegance and tranquility. Step inside to soaring ceilings, expansive picture windows, and an open layout that frames breathtaking views of mature trees, peaceful meadows, and a protected 17 acre greenbelt just beyond your backyard. The thoughtfully designed kitchen flows into multiple living and dining spaces, perfect for entertaining or enjoying quiet evenings with family. The over sized primary suite features a spa inspired bath with a double walk in shower, soaking tub, and a closet that feels more like a boutique. Generous secondary bedrooms, ample storage throughout, and a spacious home office provide room to live, work, and relax. Outdoors, enjoy deer sightings at dawn, vibrant sunsets from your patio, and even views of Fiesta Texas fireworks all without leaving your backyard. There's ample space for a pool, sport court, or guest casita if desired. Located in the heart of the prestigious Hollywood Park community known for its charm, oversized lots, and close proximity to schools, shopping, and the San Antonio airport this is a rare opportunity to own a private sanctuary with modern luxury and no HOA restrictions.
Features
Possible Terms
- Conventional
- Cash
Air Conditioning
- One Central
- Three+ Central
Apprx Age
- 20
Builder Name
- N/A
Construction
- Pre-Owned
Contract
- Exclusive Agency
Days On Market
- 92
Dom
- 91
Elementary School
- Hidden Forest
Exterior Features
- Stone/Rock
Fireplace
- Not Applicable
Floor
- Carpeting
- Ceramic Tile
- Wood
Foundation
- Slab
Garage Parking
- Two Car Garage
Heating
- Central
- 3+ Units
Heating Fuel
- Natural Gas
High School
- Churchill
Home Owners Association Mandatory
- None
Home Faces
- East
Inclusions
- Ceiling Fans
- Washer Connection
- Dryer Connection
- Cook Top
- Gas Cooking
- Disposal
- Dishwasher
- Smoke Alarm
- Gas Water Heater
- Garage Door Opener
- City Garbage service
Instdir
- Fleetwood Dr.
Interior Features
- Two Living Area
- Separate Dining Room
- Eat-In Kitchen
- Two Eating Areas
- Breakfast Bar
- Study/Library
- Game Room
- Media Room
- Shop
- Secondary Bedroom Down
- 1st Floor Lvl/No Steps
- High Ceilings
- High Speed Internet
- Laundry Main Level
- Laundry Room
- Walk in Closets
Kitchen Length
- 18
Legal Description
- Cb 4944F Blk 1 Lot 1 (Winlochan Subd)
Lot Description
- Cul-de-Sac/Dead End
- County VIew
- Horses Allowed
- 2 - 5 Acres
- Mature Trees (ext feat)
Lot Improvements
- Street Paved
- Sidewalks
Middle School
- Bradley
Neighborhood Amenities
- Pool
- Tennis
Occupancy
- Owner
Other Structures
- Barn(s)
- Stable(s)
- Storage
- Workshop
Owner Lrealreb
- Yes
Ph To Show
- 5122160748
Possession
- Closing/Funding
Property Type
- Single Residential
Roof
- Composition
School District
- North East I.S.D.
Source Sqft
- Appsl Dist
Style
- Two Story
Total Tax
- 11470
Utility Supplier Elec
- CPS
Utility Supplier Grbge
- CITY
Utility Supplier Water
- SAWS
Views
- 212
Water/Sewer
- Septic
Window Coverings
- Some Remain
Year Built
- 2005
Property Location and Similar Properties