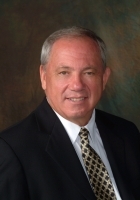
- Ron Tate, Broker,CRB,CRS,GRI,REALTOR ®,SFR
- By Referral Realty
- Mobile: 210.861.5730
- Office: 210.479.3948
- Fax: 210.479.3949
- rontate@taterealtypro.com
Property Photos
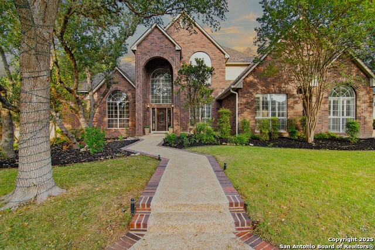

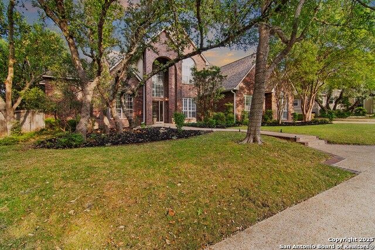
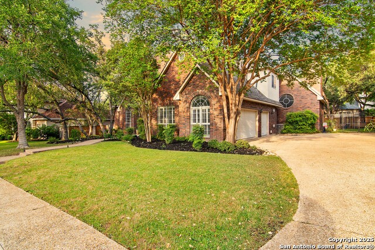
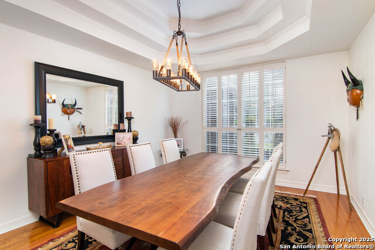
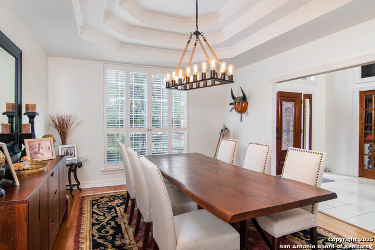
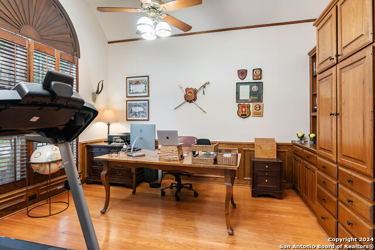
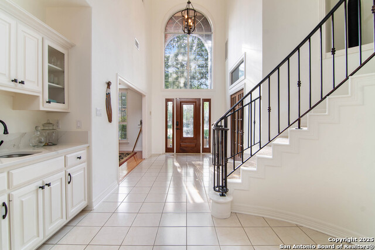
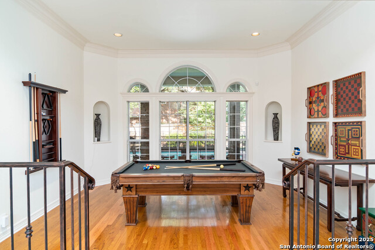
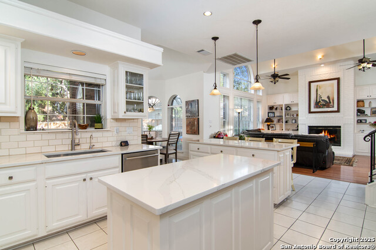
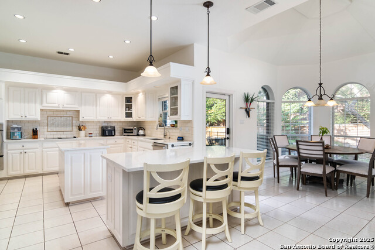
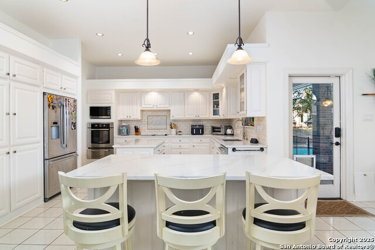
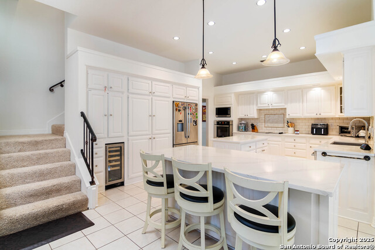
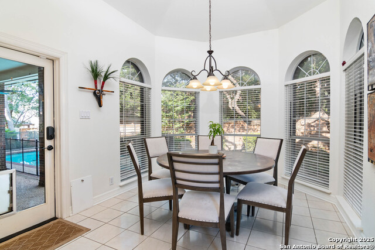
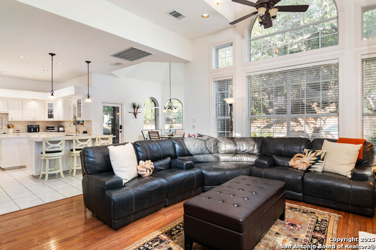
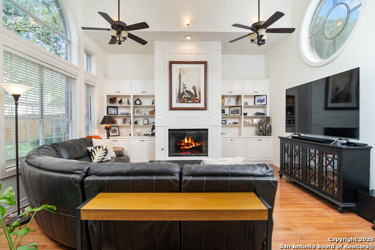
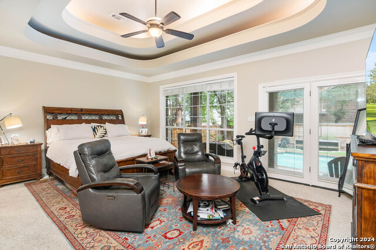
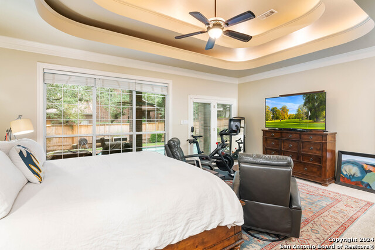
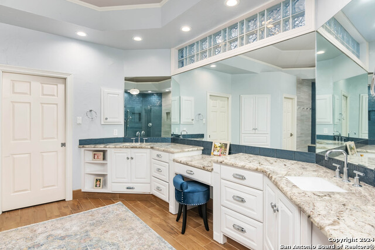
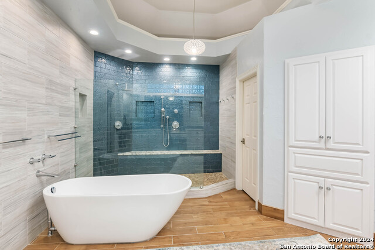
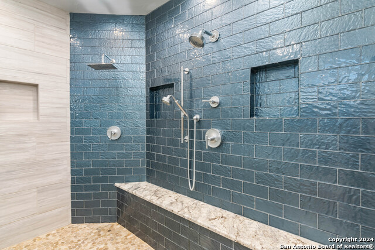
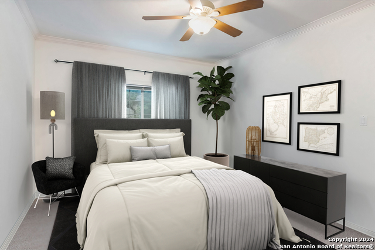
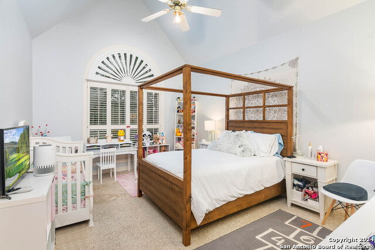
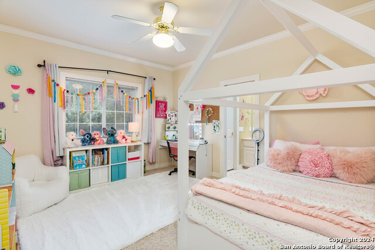
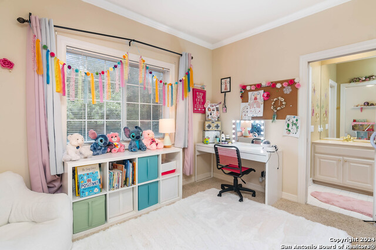
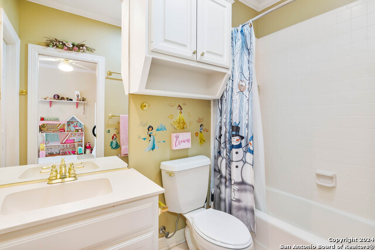
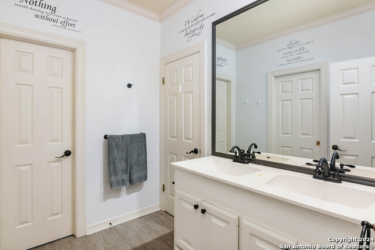
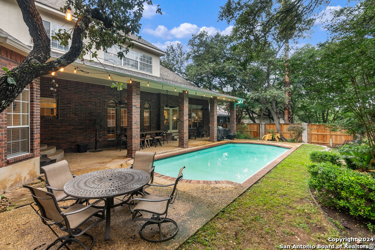
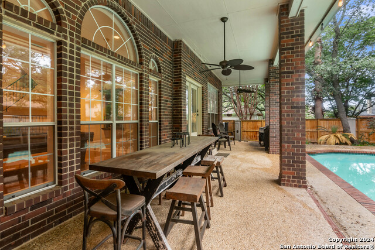
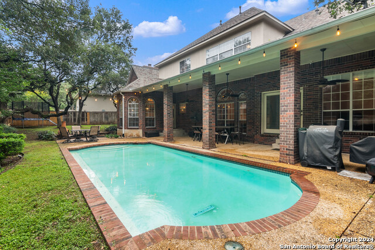
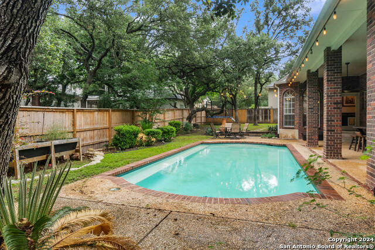
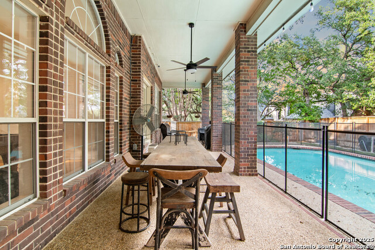
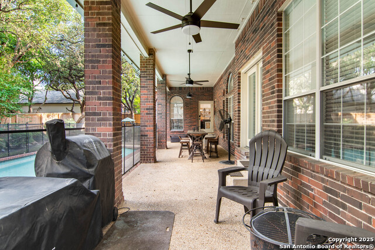
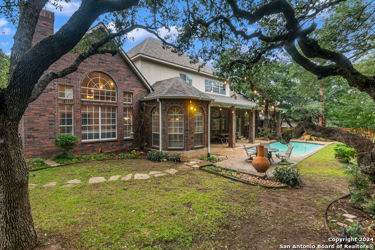
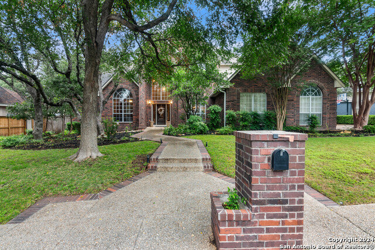
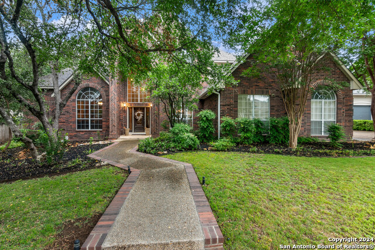
- MLS#: 1866929 ( Single Residential )
- Street Address: 17118 Eagle Star
- Viewed: 35
- Price: $939,000
- Price sqft: $225
- Waterfront: No
- Year Built: 1993
- Bldg sqft: 4179
- Bedrooms: 4
- Total Baths: 4
- Full Baths: 3
- 1/2 Baths: 1
- Garage / Parking Spaces: 3
- Days On Market: 32
- Additional Information
- County: BEXAR
- City: San Antonio
- Zipcode: 78248
- Subdivision: The Park At Deerfield
- District: North East I.S.D.
- Elementary School: Huebner
- Middle School: Eisenhower
- High School: Churchill
- Provided by: Kuper Sotheby's Int'l Realty
- Contact: Pamela Mauldon
- (830) 515-9392

- DMCA Notice
-
DescriptionSparkling pool |Gorgeous yard and Landscaping | Freshly painted interior | Quartz countertops | Guard gated community | Mature trees & manicured landscaping | Double island kitchen with gas cooking, double ovens & stainless appliances | Formal dining room | Separate office with built in cabinetry | Multiple living spaces | Spacious layout with high ceilings & natural light | Updated primary suite with doors to large covered patio, walk in shower with bench, soaking tub & huge walk in closet | Generously sized secondary bedrooms all en suite | Game room upstairs | Side entry 3 car garage | Located in The Park at Deerfield near top rated schools, shopping, and dining | Perfect location
Features
Possible Terms
- Conventional
- Cash
Air Conditioning
- Three+ Central
Apprx Age
- 32
Builder Name
- UNKNOWN
Construction
- Pre-Owned
Contract
- Exclusive Right To Sell
Days On Market
- 20
Currently Being Leased
- No
Dom
- 20
Elementary School
- Huebner
Exterior Features
- Brick
- 4 Sides Masonry
Fireplace
- One
- Family Room
Floor
- Carpeting
- Ceramic Tile
- Wood
Foundation
- Slab
Garage Parking
- Three Car Garage
Heating
- Central
Heating Fuel
- Natural Gas
High School
- Churchill
Home Owners Association Mandatory
- None
Inclusions
- Ceiling Fans
- Washer Connection
- Dryer Connection
Instdir
- Huebner to The Park at Deerfield
Interior Features
- Three Living Area
- Liv/Din Combo
- Separate Dining Room
- Eat-In Kitchen
- Two Eating Areas
- Island Kitchen
- Breakfast Bar
- Study/Library
- Utility Room Inside
- High Ceilings
- Laundry Main Level
- Walk in Closets
Kitchen Length
- 18
Legal Desc Lot
- 12
Legal Description
- NCB 18345 BLK 1 LOT 12 (THE PARK AT DEERFIELD UT-1) "BLNCO/1
Middle School
- Eisenhower
Neighborhood Amenities
- Controlled Access
- Pool
- Tennis
- Park/Playground
Occupancy
- Owner
Owner Lrealreb
- No
Ph To Show
- 2102222227
Possession
- Closing/Funding
Property Type
- Single Residential
Roof
- Composition
School District
- North East I.S.D.
Source Sqft
- Appsl Dist
Style
- Two Story
Total Tax
- 20715.7
Utility Supplier Elec
- CPS
Utility Supplier Gas
- CPS
Utility Supplier Sewer
- SAWS
Utility Supplier Water
- SAWS
Views
- 35
Water/Sewer
- Water System
Window Coverings
- Some Remain
Year Built
- 1993
Property Location and Similar Properties