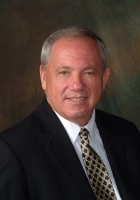
- Ron Tate, Broker,CRB,CRS,GRI,REALTOR ®,SFR
- By Referral Realty
- Mobile: 210.861.5730
- Office: 210.479.3948
- Fax: 210.479.3949
- rontate@taterealtypro.com
Property Photos
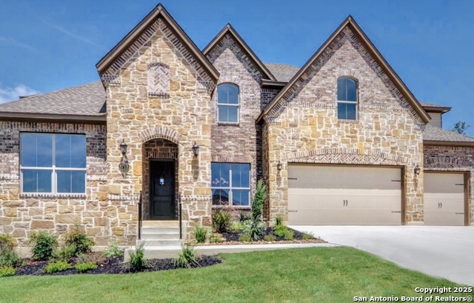

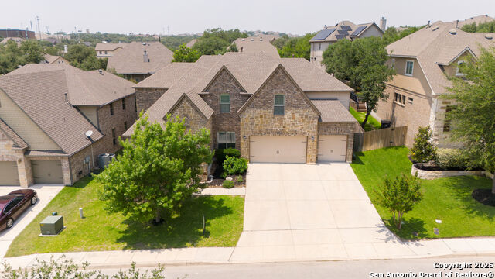
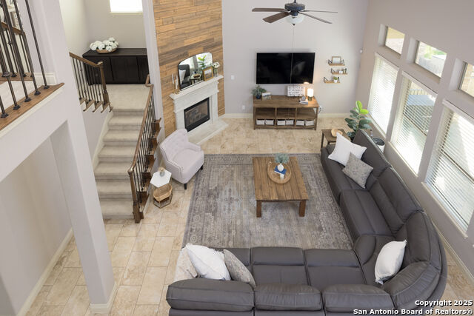
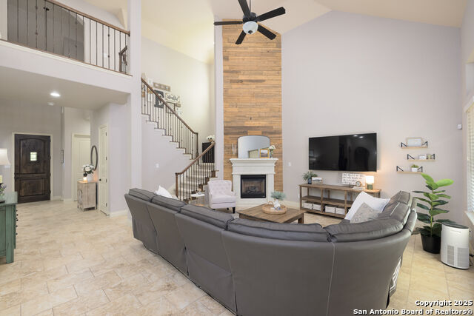
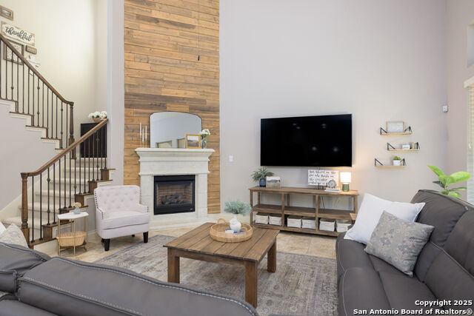
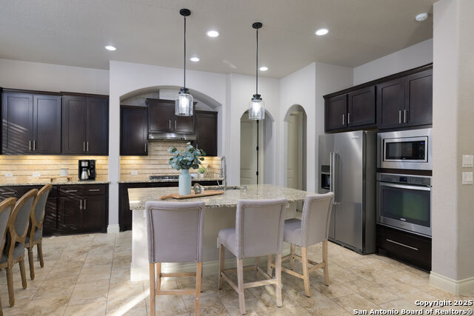
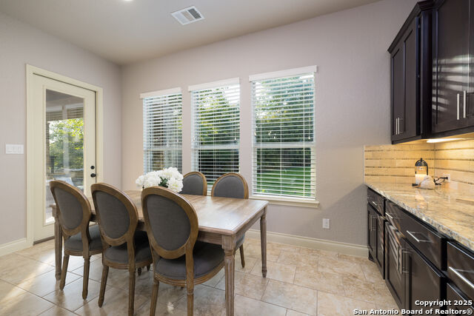
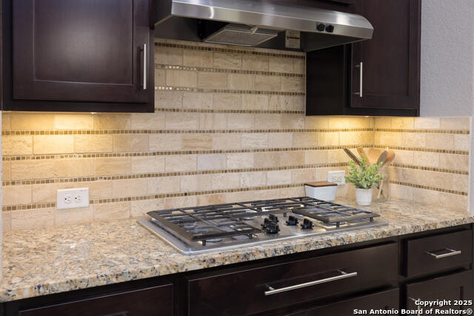
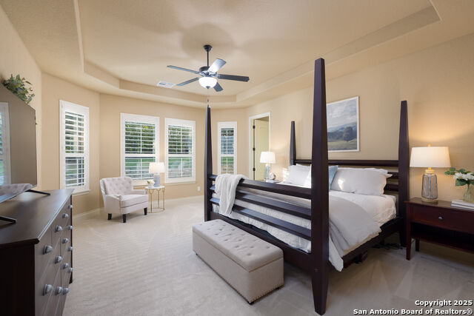
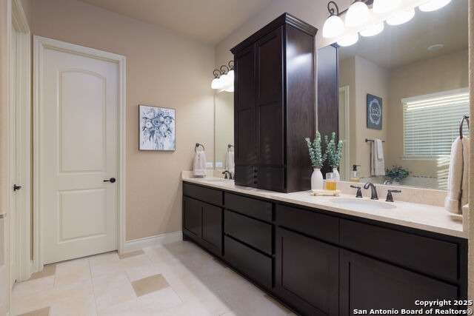
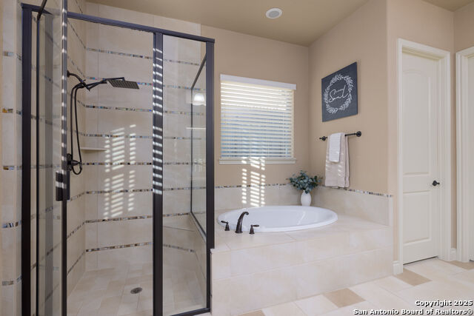
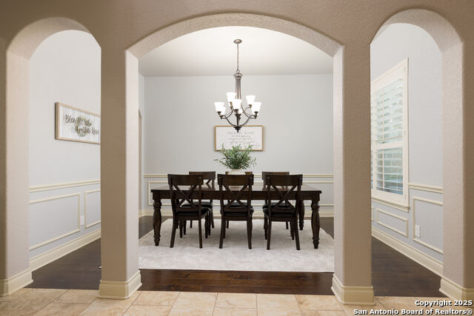
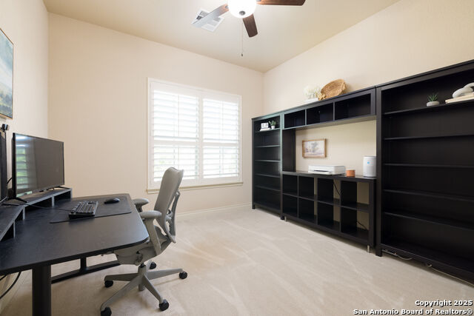
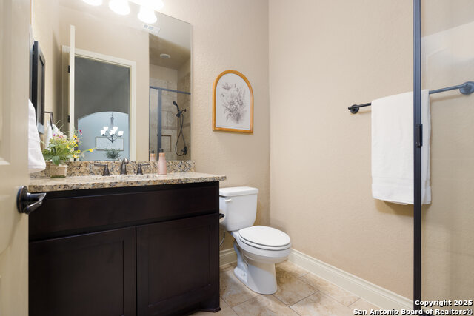
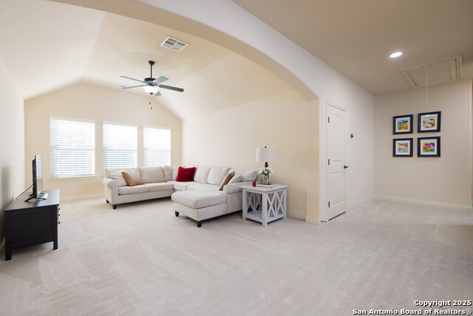
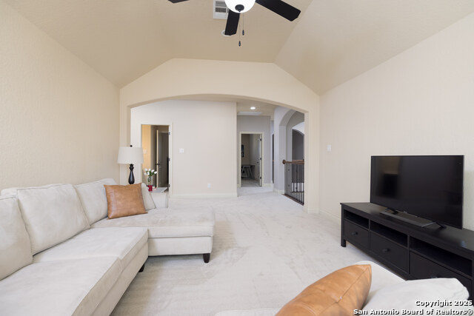
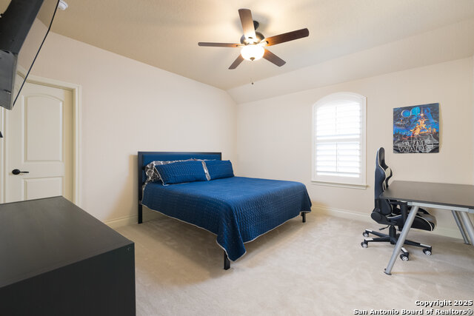
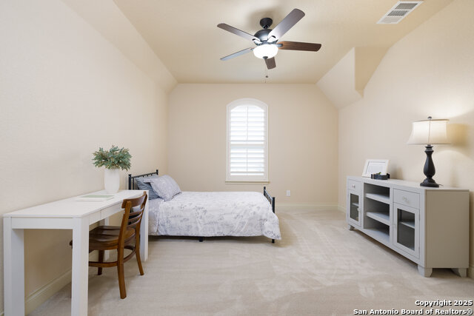
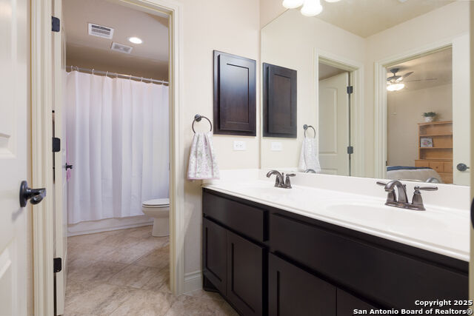
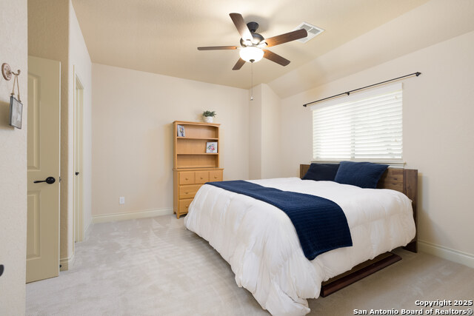
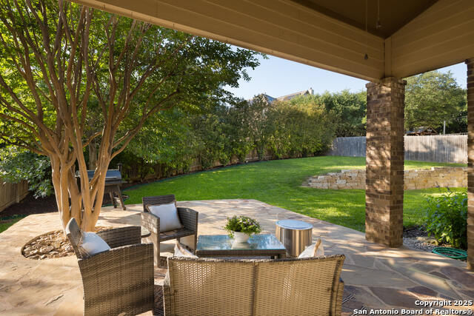
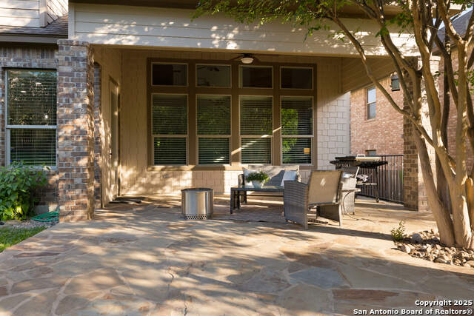
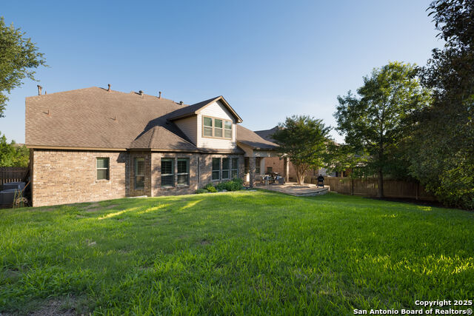
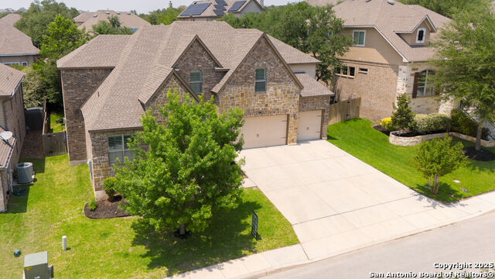
- MLS#: 1866913 ( Single Residential )
- Street Address: 8719 Versant Bluff
- Viewed: 8
- Price: $659,500
- Price sqft: $184
- Waterfront: No
- Year Built: 2014
- Bldg sqft: 3580
- Bedrooms: 5
- Total Baths: 4
- Full Baths: 4
- Garage / Parking Spaces: 3
- Days On Market: 23
- Additional Information
- County: KENDALL
- City: Boerne
- Zipcode: 78015
- Subdivision: Napa Oaks
- District: Boerne
- Elementary School: Fair Oaks Ranch
- Middle School: Boerne Middle S
- High School: Champion
- Provided by: Phyllis Browning Company
- Contact: Jennifer Long
- (210) 997-5762

- DMCA Notice
-
DescriptionThis stunning Monticello home in Napa Oaks, a desired gated community, in the top rated Boerne school district is ready for its new family! Offering 3,580 sqft of upgraded living space with 5 bedrooms, 4 bathrooms, a 3 car garage with an EV plug, and an open floor plan, this home is perfect for everyday living and entertaining. The kitchen is a chef's dream granite countertops, large central island, ample storage and a walk in pantry. Downstairs, you'll find a secondary bedroom that can be utilized as a study and a separate full bathroom. Retreat to the luxurious primary suite on the main floor with a spa like bathroom featuring split vanities, a garden tub, separate shower, and oversized walk in closet. Upstairs you'll find a game room and three spacious bedrooms. Brand new carpet has just been installed in all bedrooms and the game room! Outside, you can enjoy Hill Country living with an extended covered patio. The neighborhood also features a community pool and scenic views, making it the perfect Hill Country retreat in Boerne with easy access to IH 10. Schedule your private tour today your dream home awaits at Versant Bluff!
Features
Possible Terms
- Conventional
- FHA
- VA
- Cash
Accessibility
- First Floor Bath
- Full Bath/Bed on 1st Flr
- First Floor Bedroom
Air Conditioning
- Two Central
Apprx Age
- 11
Block
- 80
Builder Name
- Monticello
Construction
- Pre-Owned
Contract
- Exclusive Right To Sell
Days On Market
- 19
Currently Being Leased
- No
Dom
- 19
Elementary School
- Fair Oaks Ranch
Energy Efficiency
- 13-15 SEER AX
- Energy Star Appliances
- Low E Windows
- Cellulose Insulation
- Ceiling Fans
Exterior Features
- Brick
- Stone/Rock
Fireplace
- One
- Living Room
- Gas Logs Included
- Gas
Floor
- Carpeting
- Ceramic Tile
Foundation
- Slab
Garage Parking
- Three Car Garage
- Attached
Heating
- Central
- 2 Units
Heating Fuel
- Natural Gas
High School
- Champion
Home Owners Association Fee
- 200.56
Home Owners Association Frequency
- Quarterly
Home Owners Association Mandatory
- Mandatory
Home Owners Association Name
- THE NAPA OAKS ASSOCIATION
Inclusions
- Ceiling Fans
- Washer Connection
- Dryer Connection
- Cook Top
- Built-In Oven
- Self-Cleaning Oven
- Microwave Oven
- Stove/Range
- Disposal
- Dishwasher
- Water Softener (owned)
- Smoke Alarm
- Pre-Wired for Security
- Gas Water Heater
- Garage Door Opener
- Solid Counter Tops
Instdir
- From downtown Boerne
- take IH-10 E to exit 548 and then make a u-turn onto access road. If coming from San Antonio
- take IH-10 W to exit 546. Go right on Napa Landing
- left on Sonoma Ambre and right on Versant Bluff. House is on the left.
Interior Features
- Two Living Area
- Separate Dining Room
- Eat-In Kitchen
- Two Eating Areas
- Island Kitchen
- Breakfast Bar
- Walk-In Pantry
- Study/Library
- Game Room
- Utility Room Inside
- Secondary Bedroom Down
- High Ceilings
- Open Floor Plan
- High Speed Internet
- Laundry Main Level
- Laundry Room
- Walk in Closets
Kitchen Length
- 12
Legal Desc Lot
- 85
Legal Description
- CB 4709Q (NAPA OAKS UT-2A)
- BLOCK 80 LOT 85
Lot Improvements
- Street Paved
- Curbs
- Sidewalks
- Streetlights
Middle School
- Boerne Middle S
Miscellaneous
- School Bus
Multiple HOA
- No
Neighborhood Amenities
- Controlled Access
- Pool
Occupancy
- Owner
Other Structures
- None
Owner Lrealreb
- No
Ph To Show
- 210-222-2227
Possession
- Closing/Funding
Property Type
- Single Residential
Roof
- Composition
School District
- Boerne
Source Sqft
- Bldr Plans
Style
- Two Story
Total Tax
- 11244
Utility Supplier Elec
- CPS
Utility Supplier Gas
- Grey Forest
Utility Supplier Grbge
- TX Disposal
Utility Supplier Sewer
- SAWS
Utility Supplier Water
- SAWS
Water/Sewer
- Water System
- Sewer System
Window Coverings
- Some Remain
Year Built
- 2014
Property Location and Similar Properties