
- Ron Tate, Broker,CRB,CRS,GRI,REALTOR ®,SFR
- By Referral Realty
- Mobile: 210.861.5730
- Office: 210.479.3948
- Fax: 210.479.3949
- rontate@taterealtypro.com
Property Photos
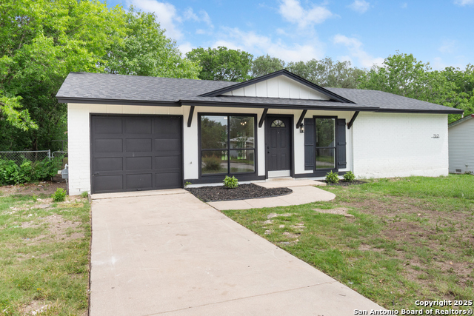

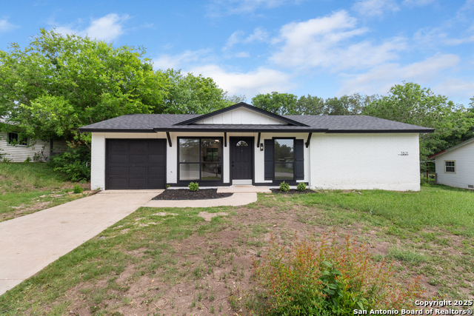
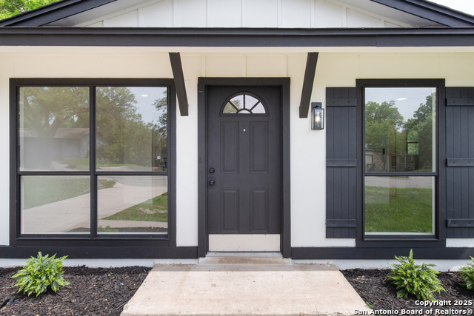
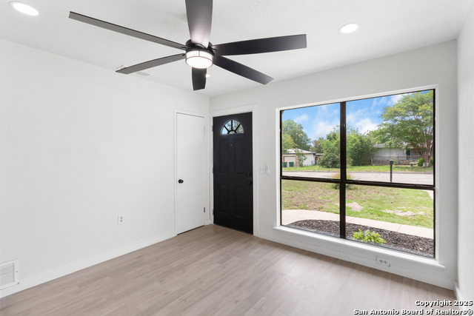
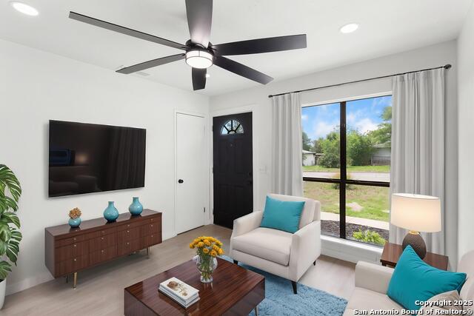
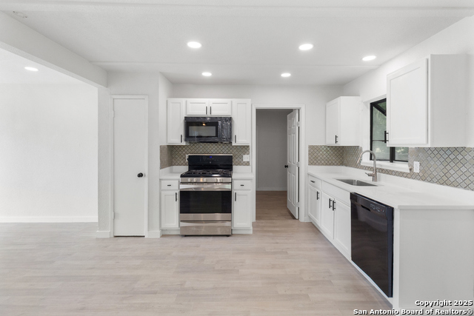
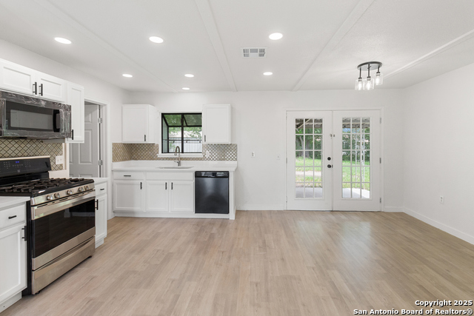
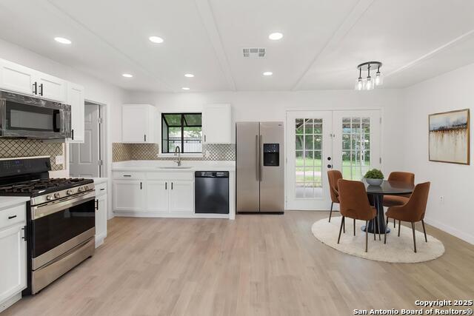
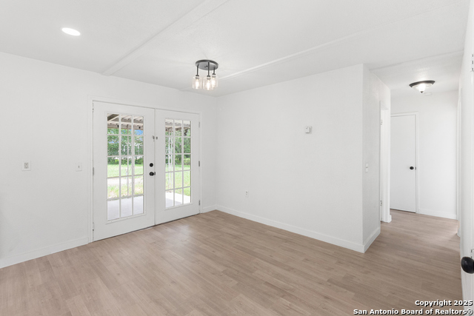
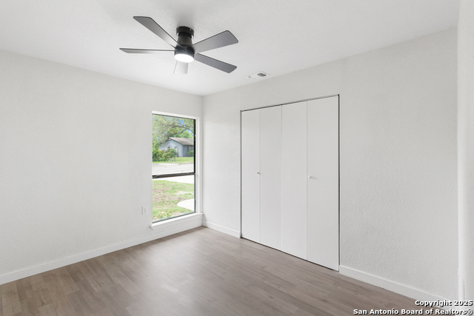
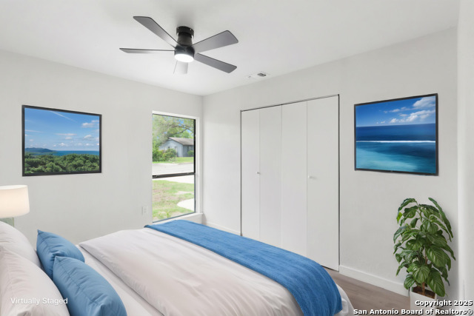
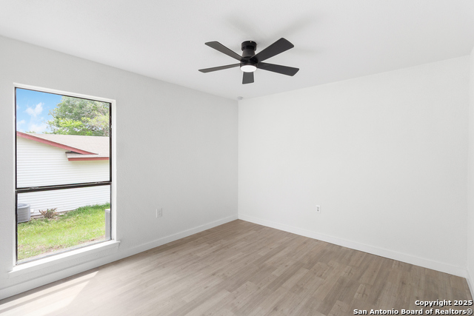
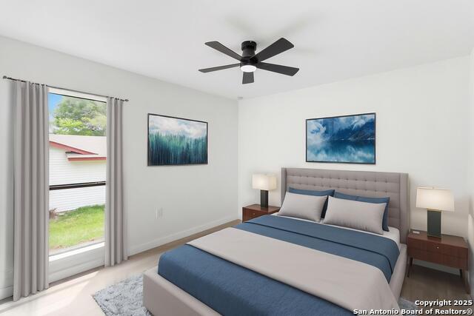
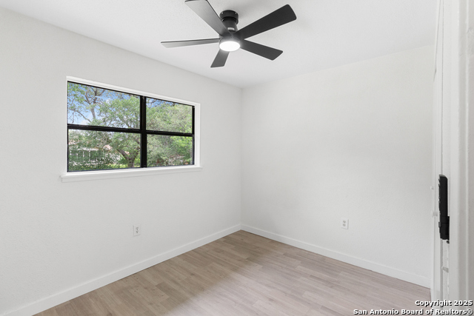
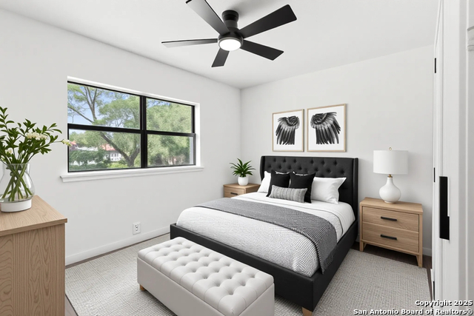
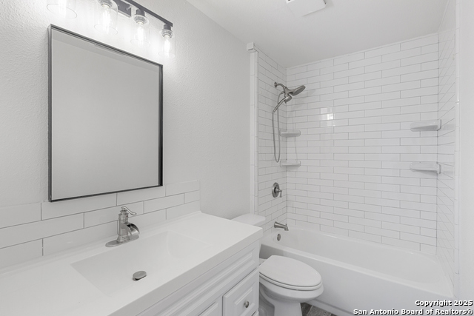
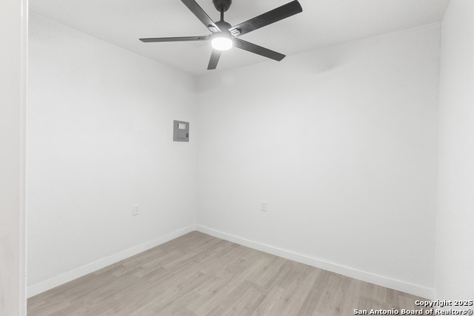
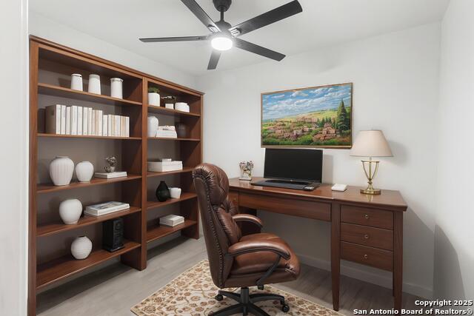
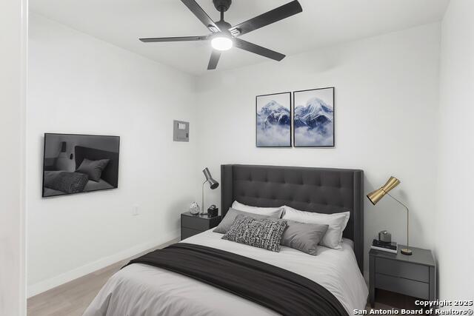
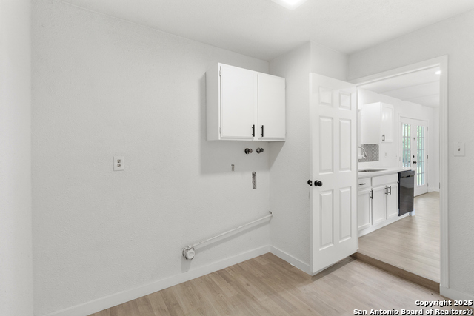
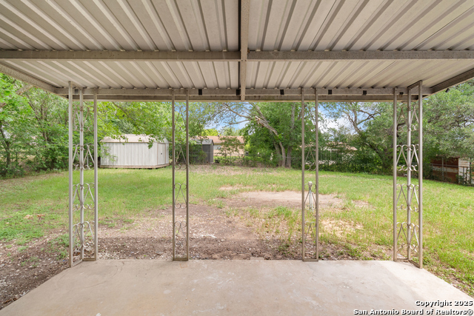
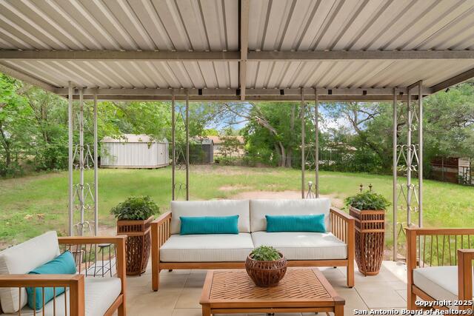
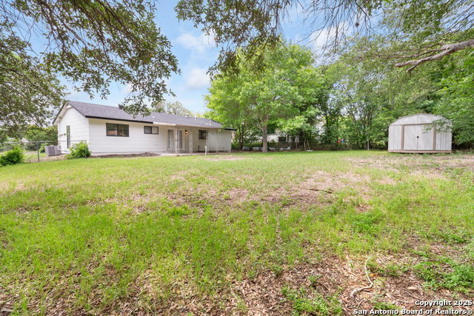
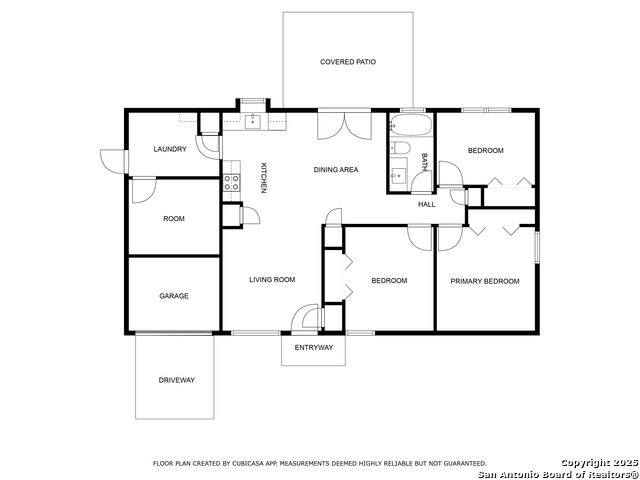
- MLS#: 1866890 ( Single Residential )
- Street Address: 7621 Strolling Ln
- Viewed: 3
- Price: $219,999
- Price sqft: $244
- Waterfront: No
- Year Built: 1971
- Bldg sqft: 900
- Bedrooms: 3
- Total Baths: 1
- Full Baths: 1
- Garage / Parking Spaces: 1
- Days On Market: 23
- Additional Information
- County: BEXAR
- City: Live Oak
- Zipcode: 78233
- Subdivision: Live Oak Village
- District: Judson
- Elementary School: Ed Franz
- Middle School: Kitty Hawk
- High School: Veterans Memorial
- Provided by: Keller Williams City-View
- Contact: Bobby Justice
- (210) 386-7316

- DMCA Notice
-
DescriptionThis beautifully updated home offers the perfect blend of modern comfort and peaceful living. With a spacious yard and high end finishes, it's an ideal retreat for anyone seeking a balance of convenience and tranquility. As you step inside, natural light pours through large new windows, creating a bright and welcoming atmosphere. The home boasts stylish, high quality updates throughout, from sleek fixtures to elegant flooring, making it stand out in every detail. The open concept layout seamlessly connects the airy living room to a chef inspired kitchen perfect for both everyday living and entertaining. Three bedrooms and a potential fourth or separate office option or playroom. Outside, you'll find a generous backyard that offers plenty of space to relax, garden, or host gatherings with family and friends. Located just minutes from Live Oak Park, enjoy easy access to nature trails, playgrounds, and outdoor recreation while still relishing the serenity of your private oasis. Also easy close access to I 35 to go either direction and access to 410 or 1604. This home offers the perfect combination of comfort, convenience, and modern living. *Open House Saturday May 24th 11 1pm!
Features
Possible Terms
- Conventional
- FHA
- VA
- Cash
Air Conditioning
- One Central
Apprx Age
- 54
Block
- 44
Builder Name
- Unknown
Construction
- Pre-Owned
Contract
- Exclusive Right To Sell
Days On Market
- 12
Dom
- 12
Elementary School
- Ed Franz
Exterior Features
- Brick
- Siding
Fireplace
- Not Applicable
Floor
- Ceramic Tile
- Vinyl
Foundation
- Slab
Garage Parking
- Attached
Heating
- Central
Heating Fuel
- Electric
High School
- Veterans Memorial
Home Owners Association Mandatory
- None
Inclusions
- Ceiling Fans
- Washer Connection
- Dryer Connection
- Cook Top
- Built-In Oven
- Microwave Oven
- Stove/Range
- Disposal
- Dishwasher
- Electric Water Heater
- City Garbage service
Instdir
- From 35 take the exit for Pat Booker
- then right onto Sandpiper Dr
- then a right onto Lone Shadow Trail
- then another right onto Strolling Ln
- then drive down Strolling Lane and home is on the right side.
Interior Features
- One Living Area
- Eat-In Kitchen
- Study/Library
- Utility Room Inside
- Open Floor Plan
- Cable TV Available
- High Speed Internet
- Laundry Room
Legal Desc Lot
- 18
Legal Description
- Cb 5048B Blk 44 Lot 18
Middle School
- Kitty Hawk
Neighborhood Amenities
- Park/Playground
- Jogging Trails
Owner Lrealreb
- No
Ph To Show
- 2102222227
Possession
- Closing/Funding
Property Type
- Single Residential
Roof
- Composition
School District
- Judson
Source Sqft
- Appsl Dist
Style
- One Story
Total Tax
- 3648.69
Water/Sewer
- City
Window Coverings
- None Remain
Year Built
- 1971
Property Location and Similar Properties