
- Ron Tate, Broker,CRB,CRS,GRI,REALTOR ®,SFR
- By Referral Realty
- Mobile: 210.861.5730
- Office: 210.479.3948
- Fax: 210.479.3949
- rontate@taterealtypro.com
Property Photos
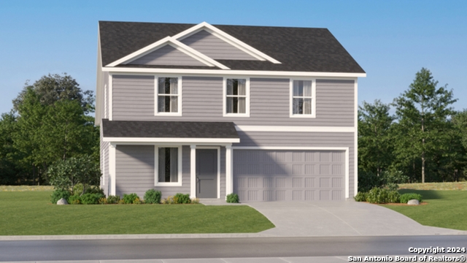

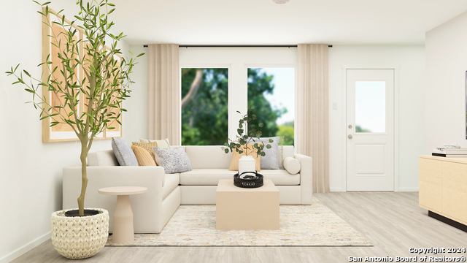
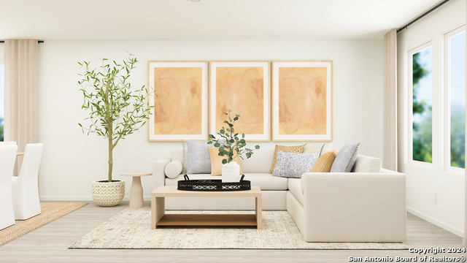
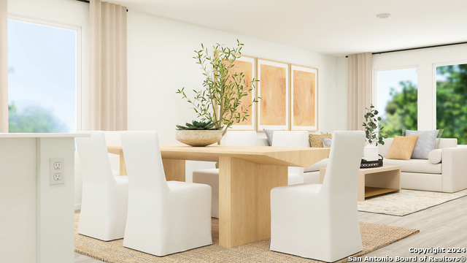
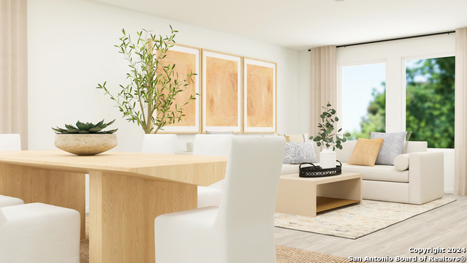
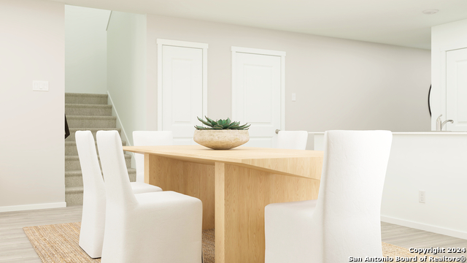
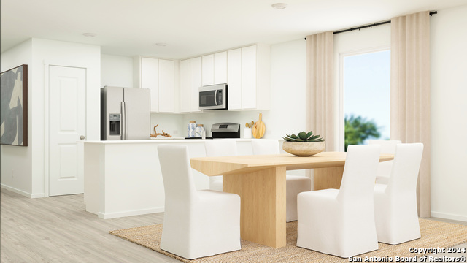
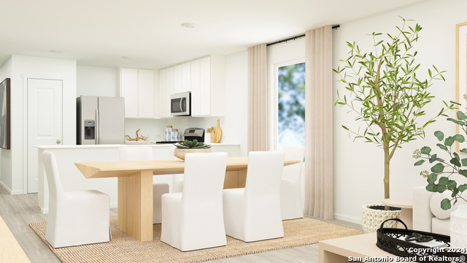
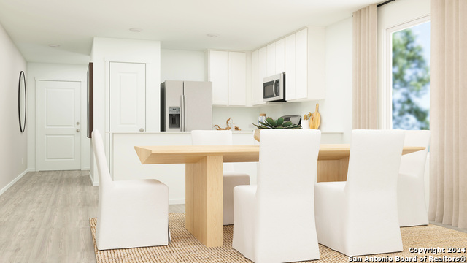
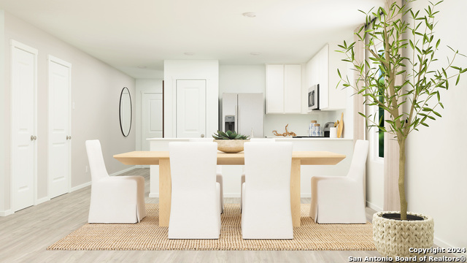
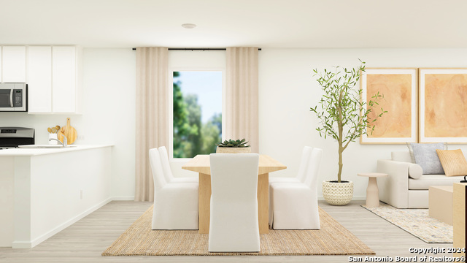
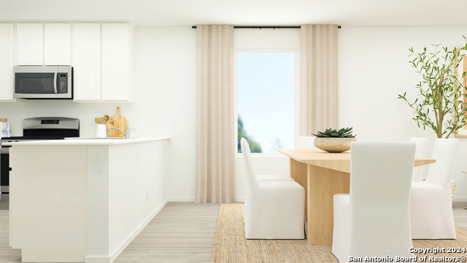
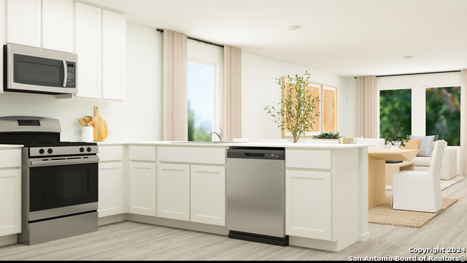
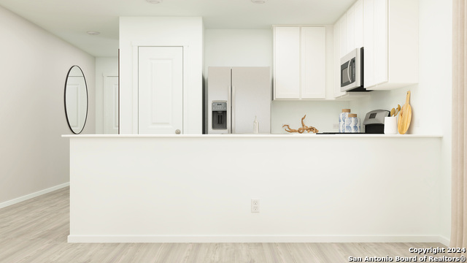
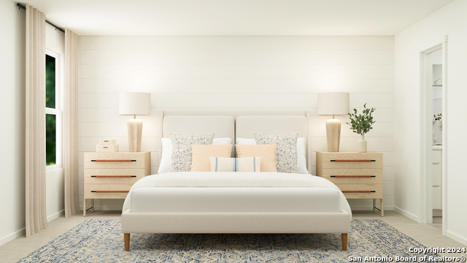
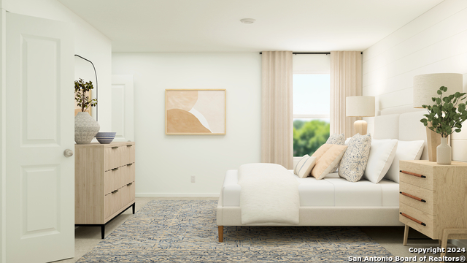
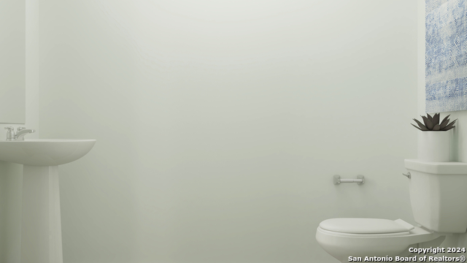
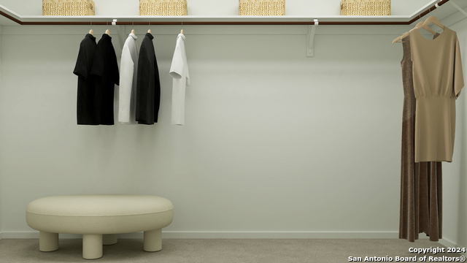
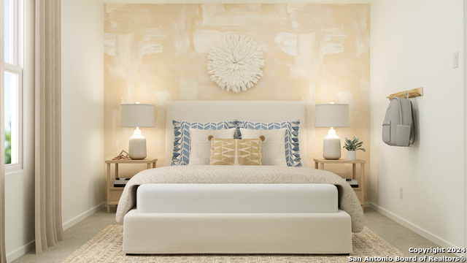
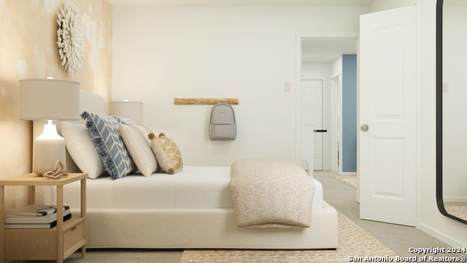
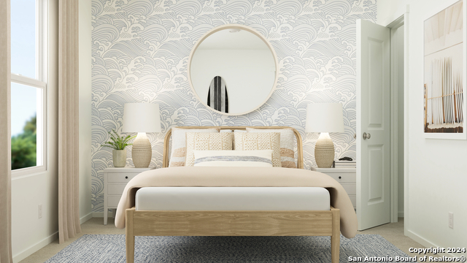
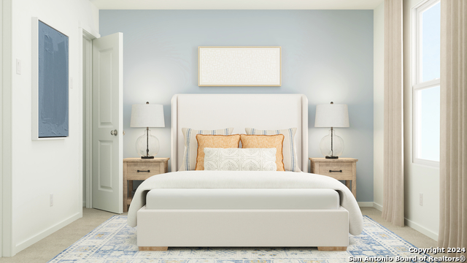
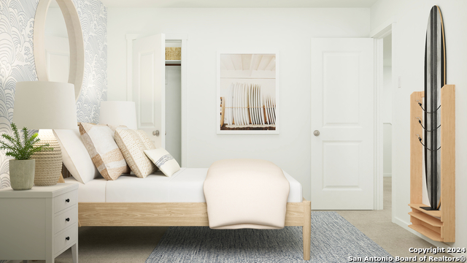
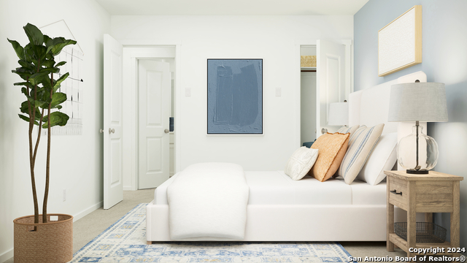
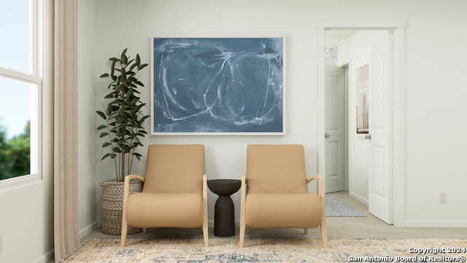
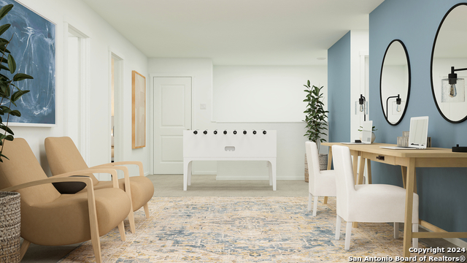
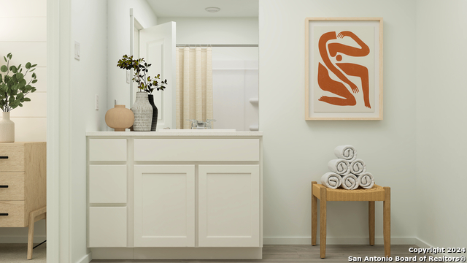
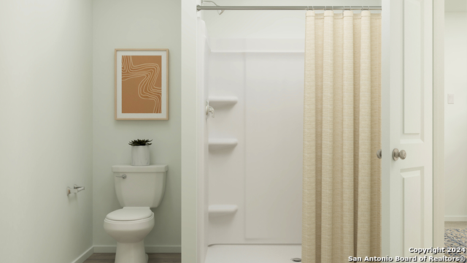
- MLS#: 1866800 ( Single Residential )
- Street Address: 815 Summit Terraces
- Viewed: 3
- Price: $268,999
- Price sqft: $143
- Waterfront: No
- Year Built: 2024
- Bldg sqft: 1885
- Bedrooms: 4
- Total Baths: 3
- Full Baths: 2
- 1/2 Baths: 1
- Garage / Parking Spaces: 2
- Days On Market: 24
- Additional Information
- County: GUADALUPE
- City: Seguin
- Zipcode: 78155
- Subdivision: Guadalupe Heights
- District: Seguin
- Elementary School: Call District
- Middle School: Call District
- High School: Call District
- Provided by: Housifi
- Contact: Christopher Marti
- (210) 660-1098

- DMCA Notice
-
DescriptionThe Littleton On the first floor of this spacious two story home is a convenient and modern layout seamlessly connecting the kitchen, dining room and family room together. In a private corner is the tranquil owner's suite with an attached bathroom and walk in closet. Upstairs is a sprawling central game room made for gatherings of all sizes, along with three secondary bedrooms. Prices and features may vary and are subject to change. Photos are for illustrative purposes only. COE July 2025.
Features
Possible Terms
- Conventional
- FHA
- VA
- TX Vet
- Cash
Air Conditioning
- One Central
Block
- 04
Builder Name
- Lennar
Construction
- New
Contract
- Exclusive Right To Sell
Days On Market
- 12
Dom
- 12
Elementary School
- Call District
Exterior Features
- Cement Fiber
Fireplace
- Not Applicable
Floor
- Carpeting
- Vinyl
Foundation
- Slab
Garage Parking
- Two Car Garage
Heating
- Central
Heating Fuel
- Electric
- Natural Gas
High School
- Call District
Home Owners Association Fee
- 250
Home Owners Association Frequency
- Annually
Home Owners Association Mandatory
- Mandatory
Home Owners Association Name
- GUADALUPE HEIGHTS HOA
Inclusions
- Washer Connection
- Dryer Connection
- Stove/Range
- Dishwasher
Instdir
- From TX-46 S/Hwy 46 W continue to follow TX-46 S to Wolf Crest Blvd. Turn right on Wolf Crest Blvd to Welcome Center.
Interior Features
- Breakfast Bar
- Game Room
- Utility Room Inside
- Open Floor Plan
- Cable TV Available
- Laundry Main Level
- Walk in Closets
Legal Desc Lot
- 36
Legal Description
- Block 04 Lot 36
Middle School
- Call District
Multiple HOA
- No
Neighborhood Amenities
- Other - See Remarks
Owner Lrealreb
- No
Ph To Show
- 210-222-2227
Possession
- Closing/Funding
Property Type
- Single Residential
Roof
- Composition
School District
- Seguin
Source Sqft
- Appsl Dist
Style
- Two Story
Total Tax
- 2.21
Virtual Tour Url
- https://www.modsy.com/homejourney/embed/lennar/community/809/modelhome/3670/virtualtour/3683
Water/Sewer
- Water System
- Sewer System
Window Coverings
- None Remain
Year Built
- 2024
Property Location and Similar Properties