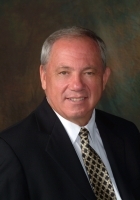
- Ron Tate, Broker,CRB,CRS,GRI,REALTOR ®,SFR
- By Referral Realty
- Mobile: 210.861.5730
- Office: 210.479.3948
- Fax: 210.479.3949
- rontate@taterealtypro.com
Property Photos
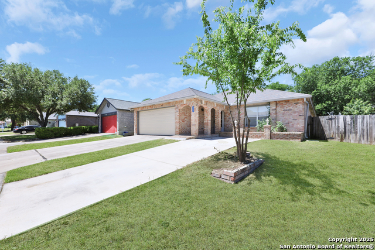

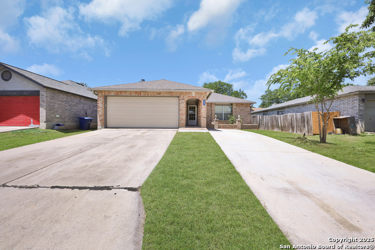
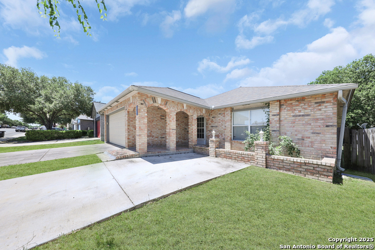
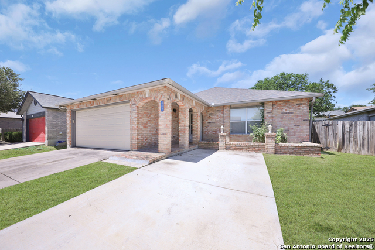
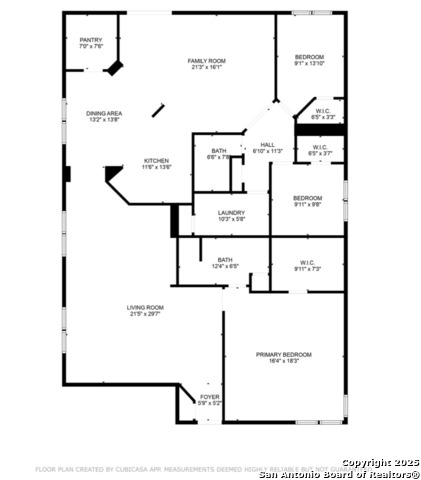
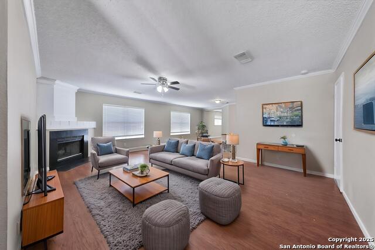
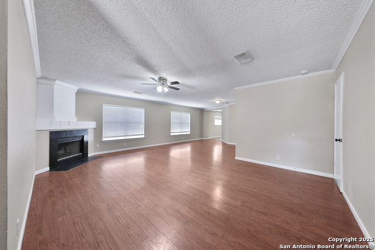
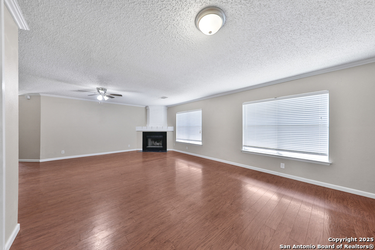
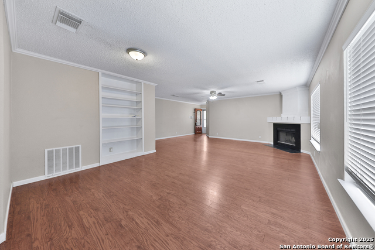
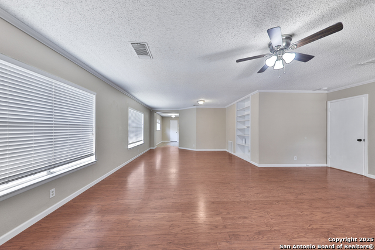
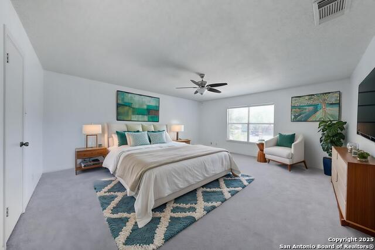
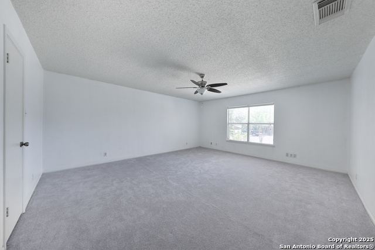
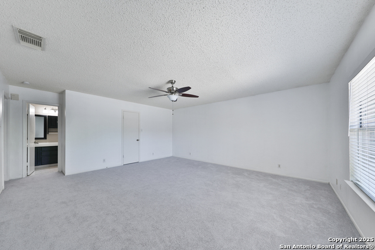
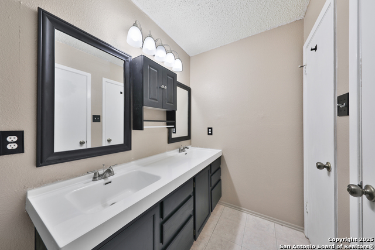
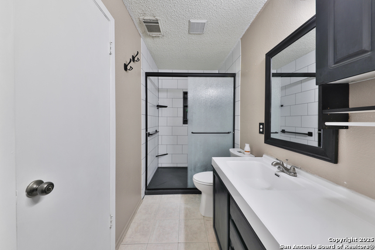
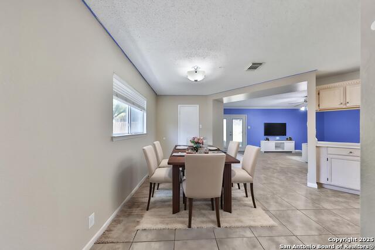
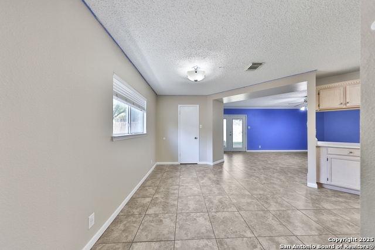
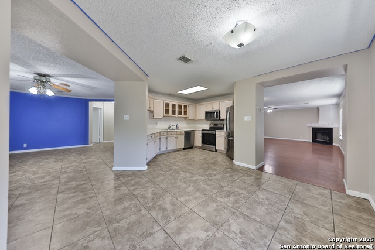
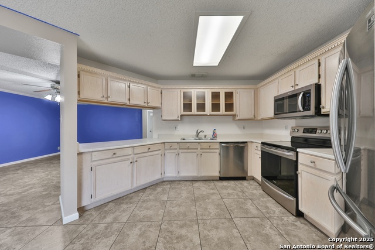
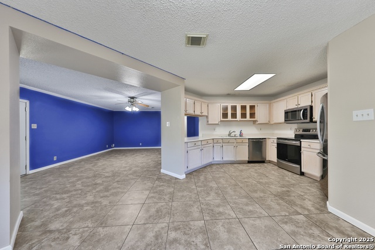
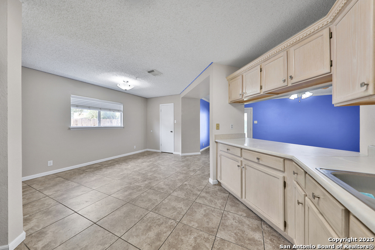
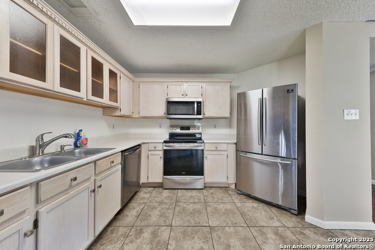
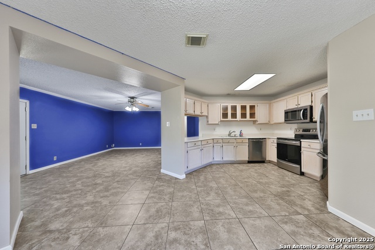
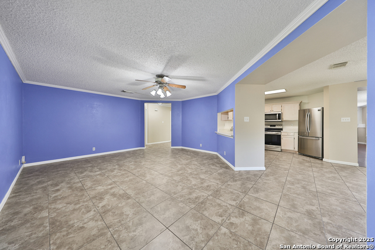
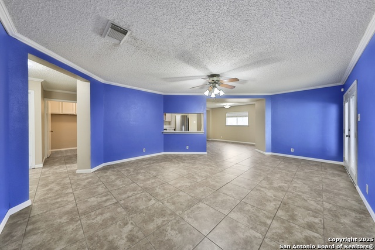
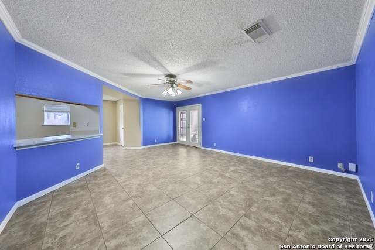
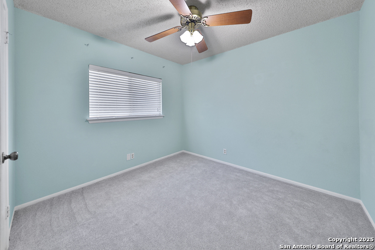
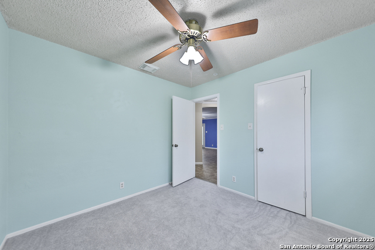
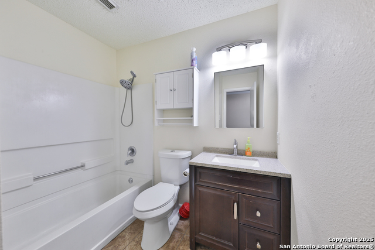
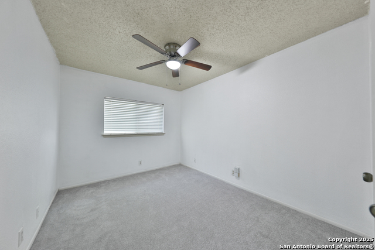
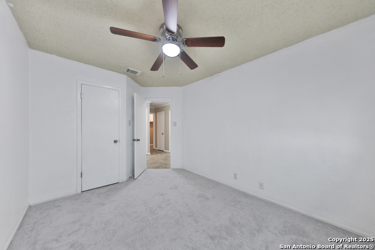
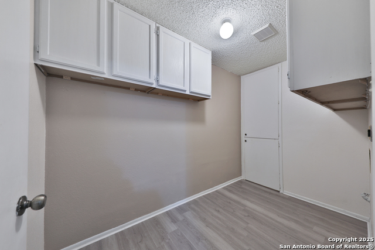
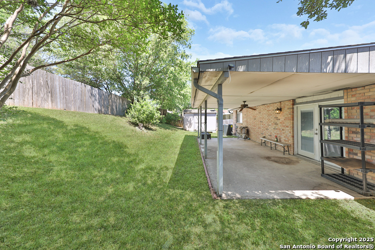
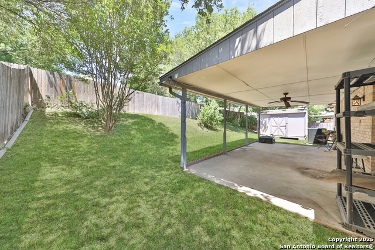
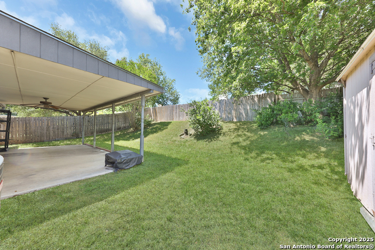
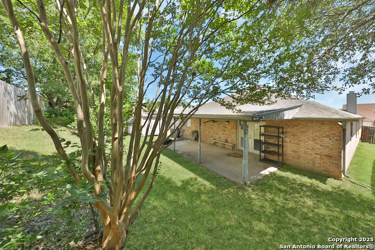
- MLS#: 1866790 ( Single Residential )
- Street Address: 807 Ellison Dr S
- Viewed: 31
- Price: $277,000
- Price sqft: $127
- Waterfront: No
- Year Built: 1994
- Bldg sqft: 2176
- Bedrooms: 3
- Total Baths: 2
- Full Baths: 2
- Garage / Parking Spaces: 2
- Days On Market: 71
- Additional Information
- County: BEXAR
- City: San Antonio
- Zipcode: 78245
- Subdivision: Heritage
- District: Northside
- Elementary School: Cody Ed
- Middle School: Pease E. M.
- High School: Stevens
- Provided by: Keller Williams City-View
- Contact: Jennifer Evans
- (210) 322-1558

- DMCA Notice
-
DescriptionCharming 2,176 sq ft single story home in sought after Heritage Park! This inviting home offers two spacious living areas, two eating areas, three bedrooms, and two full baths. The oversized primary suite is thoughtfully split from the secondary bedrooms for added privacy. The living and dining rooms are open to each other, offering a versatile layout for both casual living and entertaining. The kitchen opens to the breakfast area and family room, making it easy to stay connected while cooking, dining, or relaxing. A spacious walk in pantry provides ample storage. Step outside to enjoy the fantastic covered patio and private backyard ideal for relaxing evenings. The home sits on a large lot with two driveways, offering plenty of space for additional parking, a trailer, or even a RV. A backyard shed provides convenient outdoor storage or workspace. Conveniently located near Lackland AFB, Sea World, Downtown, major highways, and shopping and best of all, there's no HOA. Don't miss your chance to make this one yours schedule your showing today!
Features
Possible Terms
- Conventional
- Cash
Air Conditioning
- One Central
Apprx Age
- 31
Block
- 39
Builder Name
- UNK
Construction
- Pre-Owned
Contract
- Exclusive Right To Sell
Days On Market
- 55
Dom
- 55
Elementary School
- Cody Ed
Energy Efficiency
- Storm Doors
- Ceiling Fans
Exterior Features
- Brick
- 4 Sides Masonry
Fireplace
- One
- Living Room
- Wood Burning
Floor
- Carpeting
- Ceramic Tile
Foundation
- Slab
Garage Parking
- Two Car Garage
- Attached
Heating
- Central
- 1 Unit
Heating Fuel
- Electric
High School
- Stevens
Home Owners Association Mandatory
- None
Inclusions
- Ceiling Fans
- Washer Connection
- Dryer Connection
- Microwave Oven
- Stove/Range
- Disposal
- Dishwasher
- Smoke Alarm
- Pre-Wired for Security
- Electric Water Heater
Instdir
- Off of 1604 head E on Potranco
- turn right on S Ellison Dr.
Interior Features
- Two Living Area
- Separate Dining Room
- Eat-In Kitchen
- Two Eating Areas
- Walk-In Pantry
- Utility Room Inside
- 1st Floor Lvl/No Steps
- Open Floor Plan
- Cable TV Available
- High Speed Internet
- All Bedrooms Downstairs
- Laundry Main Level
- Walk in Closets
Kitchen Length
- 12
Legal Desc Lot
- 17
Legal Description
- NCB 15910 BLK 39 LOT 17 (LACKLAND CITY UT-188) "HERITAGE NW"
Lot Improvements
- Street Paved
- Curbs
- Street Gutters
- Sidewalks
- Streetlights
Middle School
- Pease E. M.
Neighborhood Amenities
- Pool
- Park/Playground
- Jogging Trails
- Sports Court
Occupancy
- Vacant
Owner Lrealreb
- No
Ph To Show
- 210-222-2227
Possession
- Closing/Funding
Property Type
- Single Residential
Roof
- Composition
School District
- Northside
Source Sqft
- Appsl Dist
Style
- One Story
- Traditional
Total Tax
- 6040.8
Utility Supplier Elec
- CPS
Utility Supplier Gas
- CPS
Utility Supplier Sewer
- SAWS
Utility Supplier Water
- SAWS
Views
- 31
Water/Sewer
- City
Window Coverings
- All Remain
Year Built
- 1994
Property Location and Similar Properties