
- Ron Tate, Broker,CRB,CRS,GRI,REALTOR ®,SFR
- By Referral Realty
- Mobile: 210.861.5730
- Office: 210.479.3948
- Fax: 210.479.3949
- rontate@taterealtypro.com
Property Photos
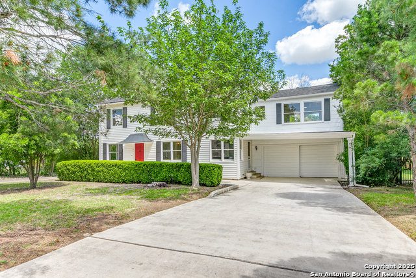

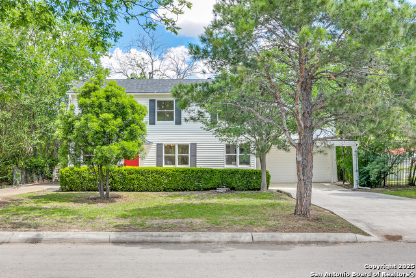
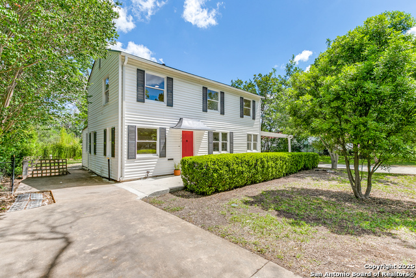
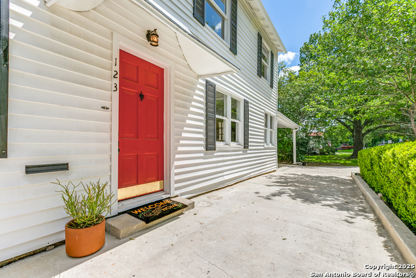
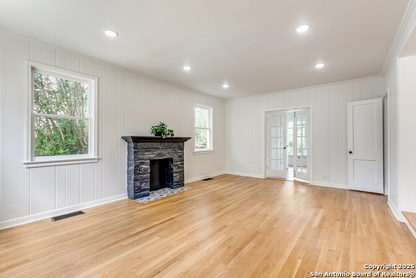
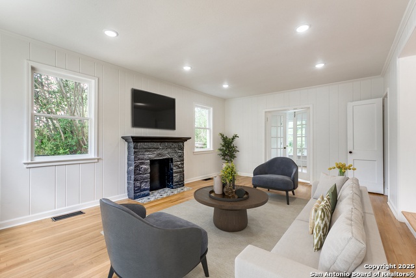
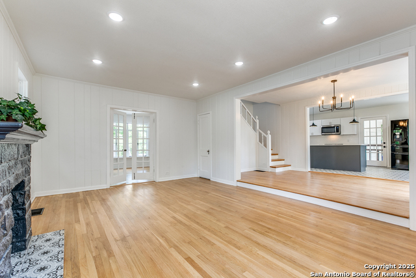
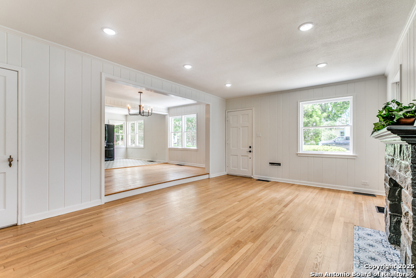
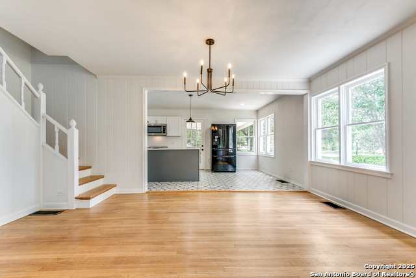
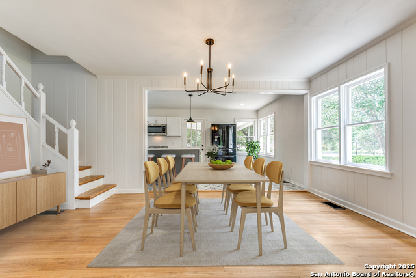
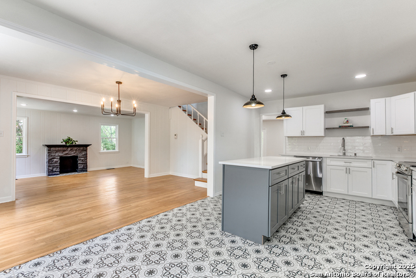
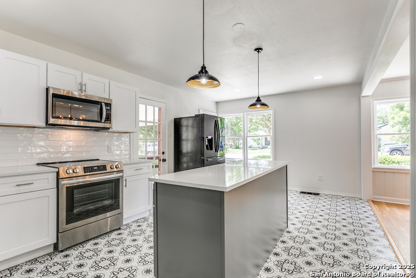
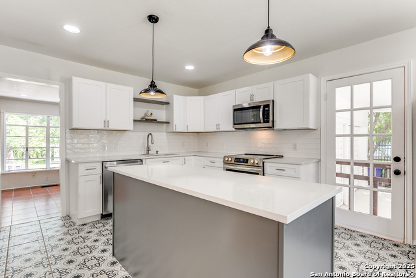
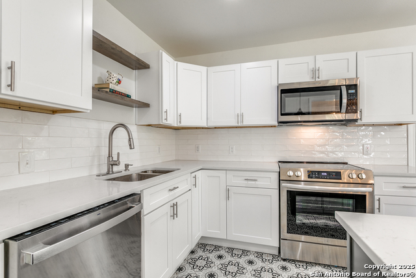
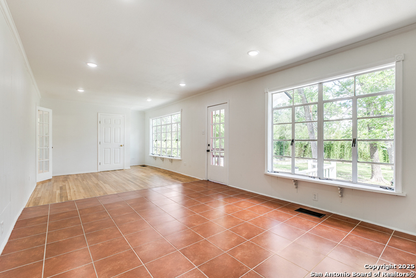
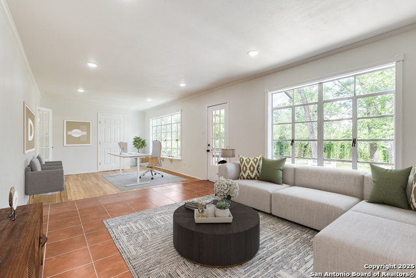
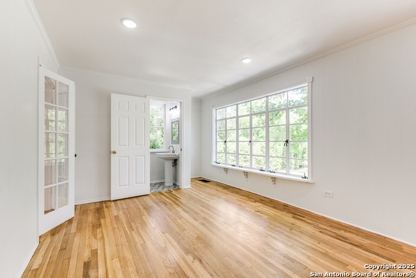
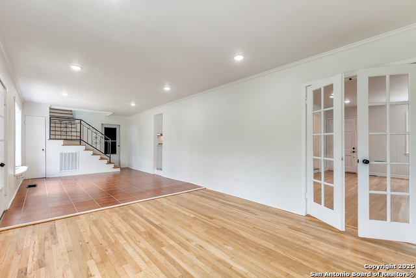
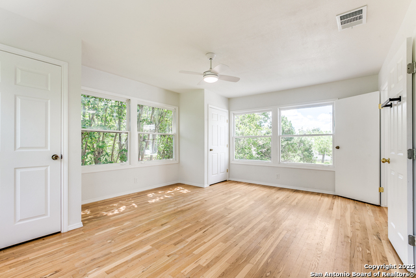
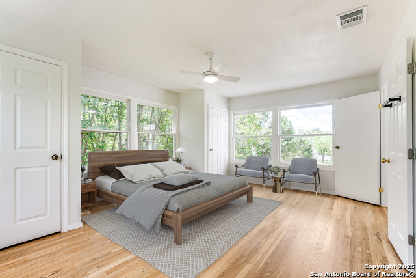
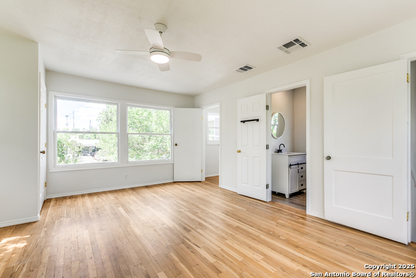
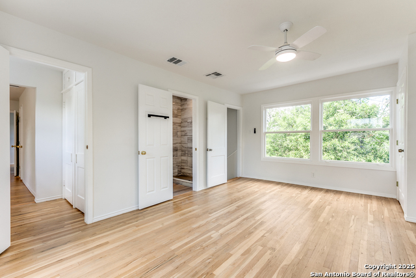
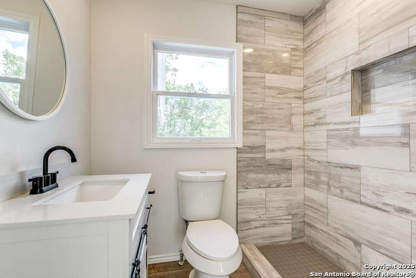
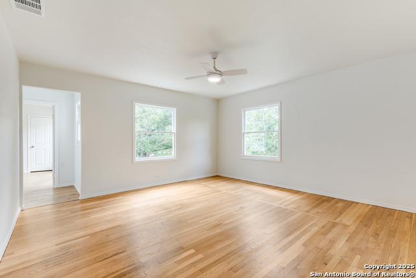
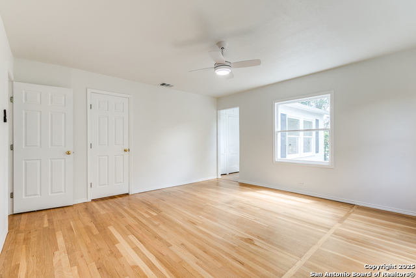
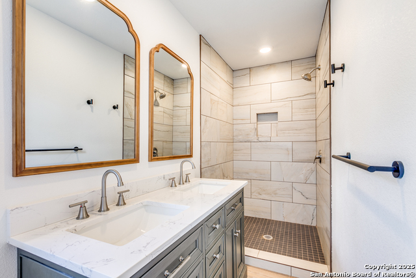
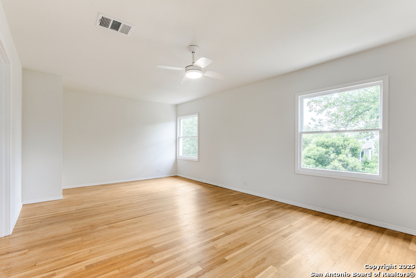
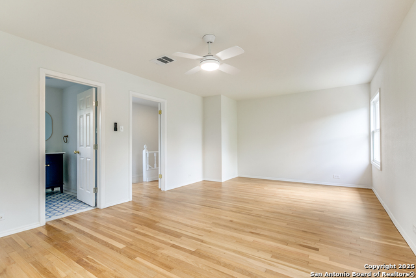
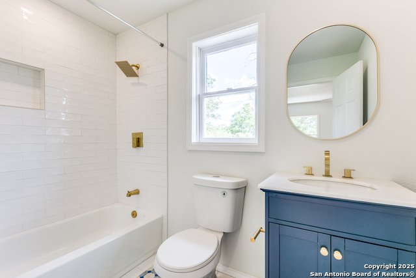
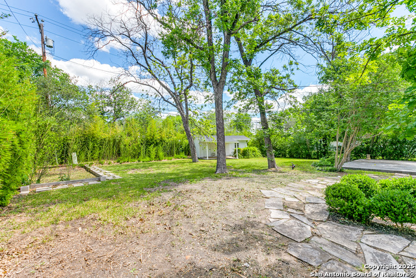
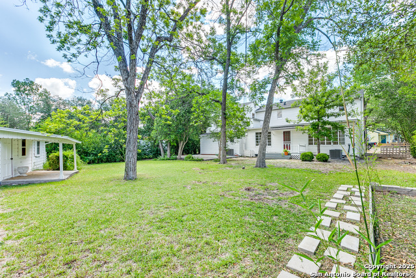
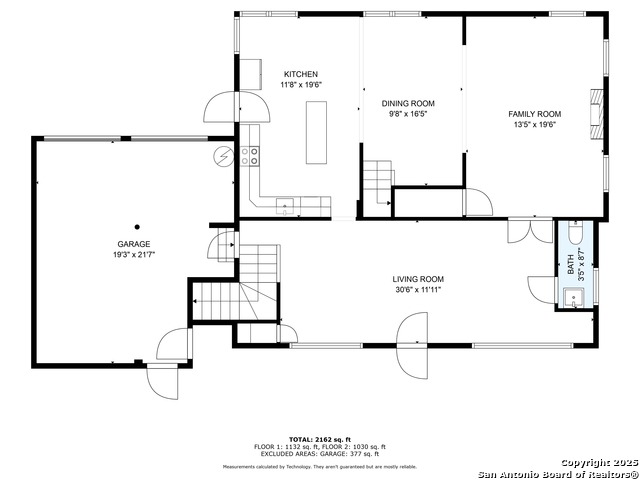
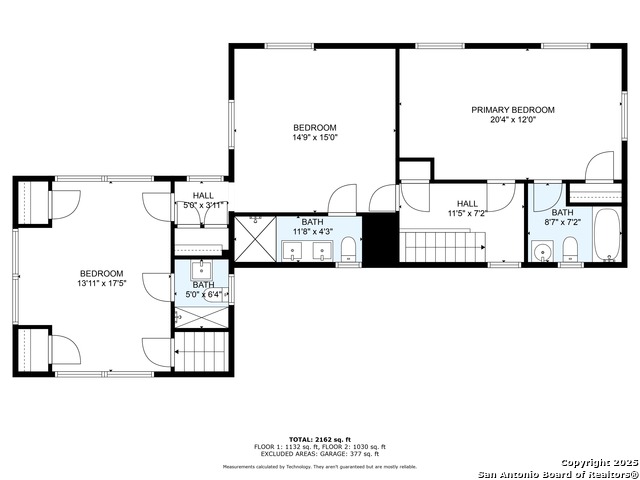

- MLS#: 1866767 ( Single Residential )
- Street Address: 123 Mandalay W
- Viewed: 127
- Price: $449,000
- Price sqft: $202
- Waterfront: No
- Year Built: 1939
- Bldg sqft: 2220
- Bedrooms: 3
- Total Baths: 4
- Full Baths: 3
- 1/2 Baths: 1
- Garage / Parking Spaces: 1
- Days On Market: 69
- Additional Information
- County: BEXAR
- City: San Antonio
- Zipcode: 78212
- Subdivision: Olmos Park Terrace
- District: San Antonio I.S.D.
- Elementary School: Rogers
- Middle School: Rogers
- High School: Edison
- Provided by: Rowan Properties
- Contact: Jaime Rowan
- (210) 414-6425

- DMCA Notice
-
DescriptionNestled on a 1/4 acre lot in Olmos Park Terrace, you better catch this Regal Charmer while you can! This colonial style home has been recently renovated to include modern finishings while preserving its character with details such as original wooden floors and the cutest Juliet style awning you ever did see! The kitchen has been updated with brand new cabinets, quartz countertops, SS appliances as well as modern finishings. Every room is drenched in natural light; and the house features a well designed floor plan that includes a separate formal dining room, two living areas (with plenty of room for a home office) and each bedroom has its own ensuite bathroom everyone wins! The bedrooms are large enough and spaced in a way that could also be conducive to a large home office and/or nursery. The cozy backyard features a deck + patio (perfect for entertaining), an adorable storage shed and complete with bamboo for added privacy. Oh wait, there's more the house also has a brand new a/c system, two driveways and a carport. Excellent location just seconds from trendy local eateries (grab the best chilaquiles in town at Sabor Cocinabar, sip on a latte or smoothie from Revolucion's newest location, in the mood for some Pho? Hit up Pho Kim Long!) and minutes from the Quarry, the Pearl and lower Broadway. Want Olmos Park vibes without the price tag? Buy this house!
Features
Possible Terms
- Conventional
- FHA
- VA
- Cash
Air Conditioning
- Two Central
Apprx Age
- 86
Block
- 12
Builder Name
- Unknown
Construction
- Pre-Owned
Contract
- Exclusive Right To Sell
Days On Market
- 174
Currently Being Leased
- No
Dom
- 65
Elementary School
- Rogers
Exterior Features
- Vinyl
Fireplace
- One
- Living Room
- Mock Fireplace
Floor
- Ceramic Tile
- Wood
Garage Parking
- One Car Garage
Heating
- Central
Heating Fuel
- Natural Gas
High School
- Edison
Home Owners Association Mandatory
- None
Inclusions
- Ceiling Fans
- Washer Connection
- Dryer Connection
- Microwave Oven
- Stove/Range
- Refrigerator
- Dishwasher
- Electric Water Heater
- Solid Counter Tops
- City Garbage service
Instdir
- If heading north on 281 exit Basse and head west. Turn left onto McCullough and then turn right onto Ocean Ave and then right onto Mandalay. The house will be on your right.
Interior Features
- Two Living Area
- Separate Dining Room
- Island Kitchen
- Utility Area in Garage
- All Bedrooms Upstairs
- High Ceilings
- Open Floor Plan
- Cable TV Available
- Laundry Main Level
- Laundry in Garage
Kitchen Length
- 12
Legal Desc Lot
- 55
Legal Description
- Ncb 9010 Blk 12 Lot 55 56 And 57
Middle School
- Rogers
Miscellaneous
- Historic District
Neighborhood Amenities
- Park/Playground
Occupancy
- Vacant
Owner Lrealreb
- No
Ph To Show
- 2102222227
Possession
- Closing/Funding
Property Type
- Single Residential
Recent Rehab
- Yes
Roof
- Composition
School District
- San Antonio I.S.D.
Source Sqft
- Appsl Dist
Style
- Two Story
- Historic/Older
Total Tax
- 11420
Utility Supplier Elec
- CPS Energy
Utility Supplier Gas
- CPS Energy
Utility Supplier Grbge
- COSA
Utility Supplier Sewer
- SAWS
Utility Supplier Water
- SAWS
Views
- 127
Water/Sewer
- City
Window Coverings
- All Remain
Year Built
- 1939
Property Location and Similar Properties