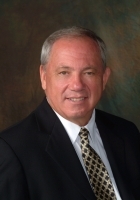
- Ron Tate, Broker,CRB,CRS,GRI,REALTOR ®,SFR
- By Referral Realty
- Mobile: 210.861.5730
- Office: 210.479.3948
- Fax: 210.479.3949
- rontate@taterealtypro.com
Property Photos
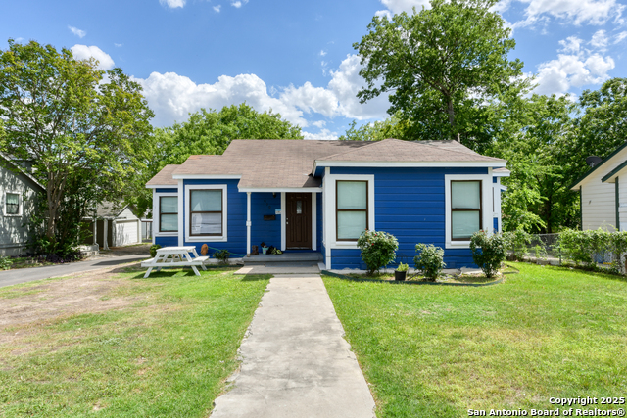


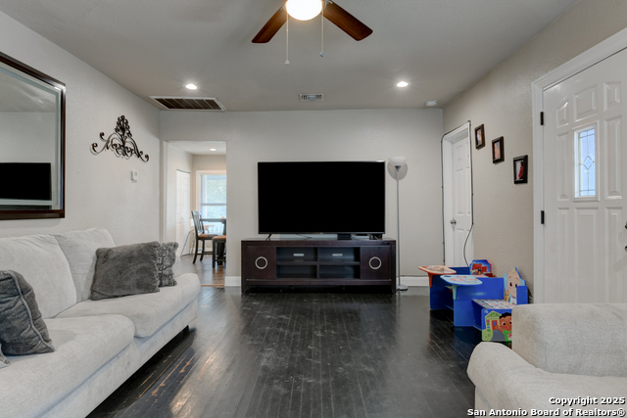
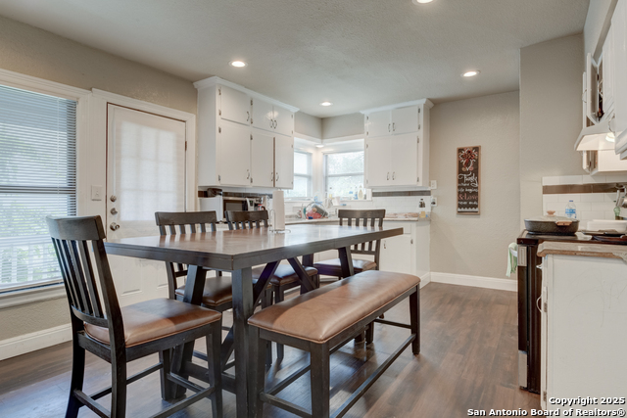
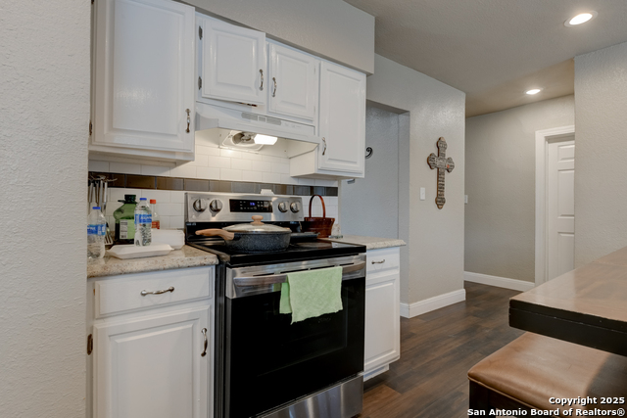
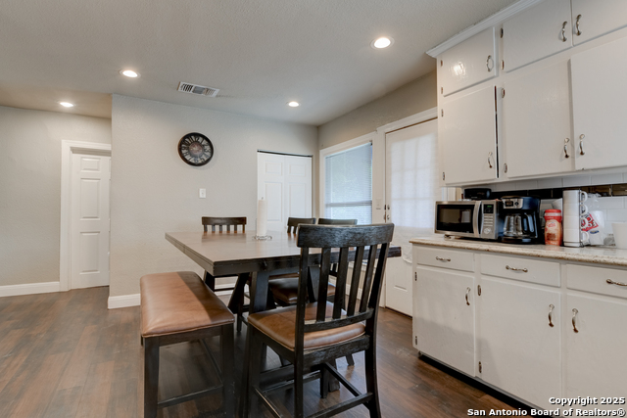
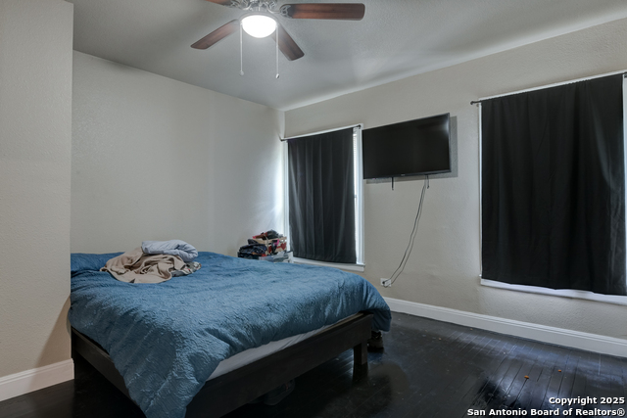
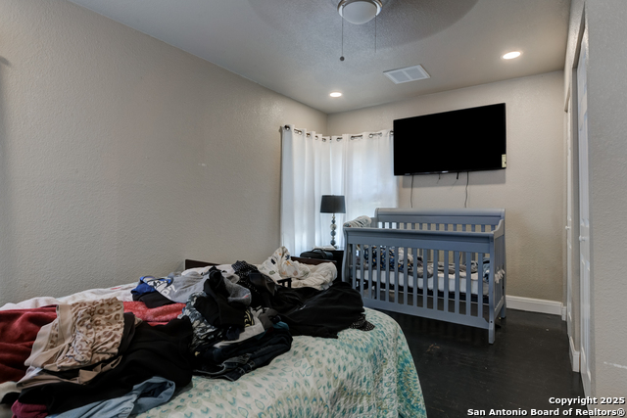
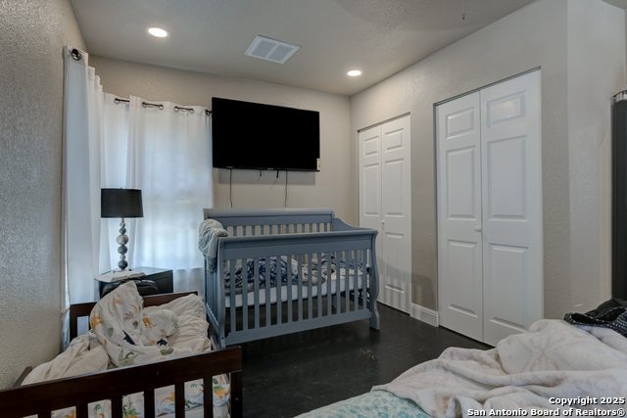

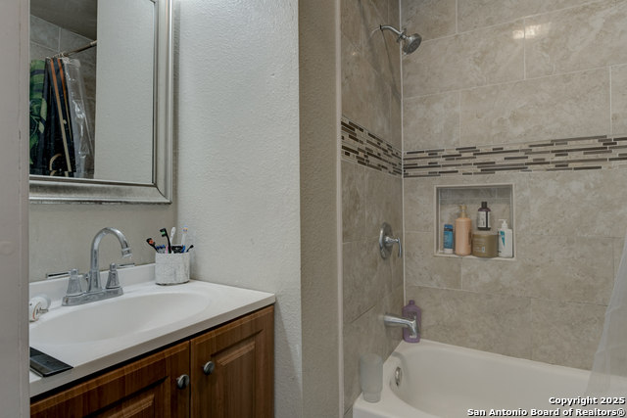

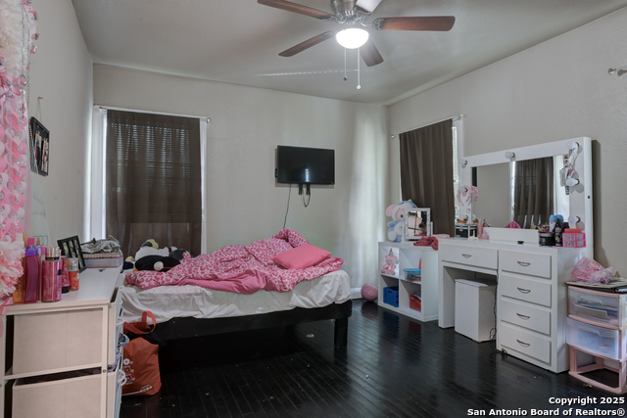
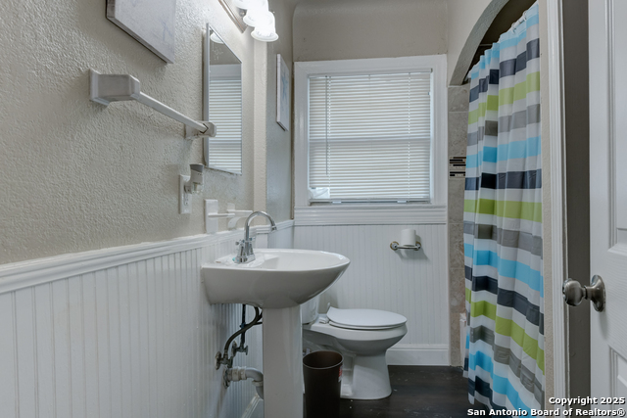
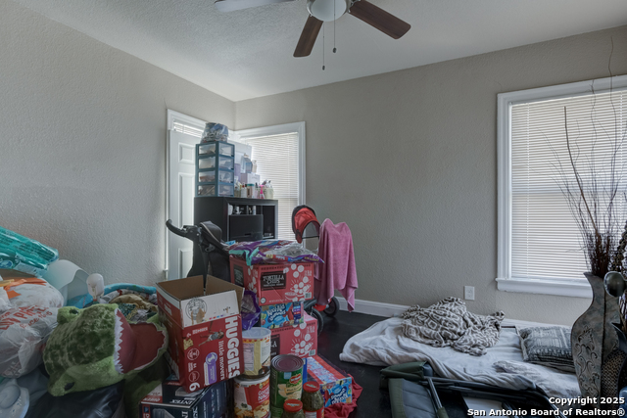
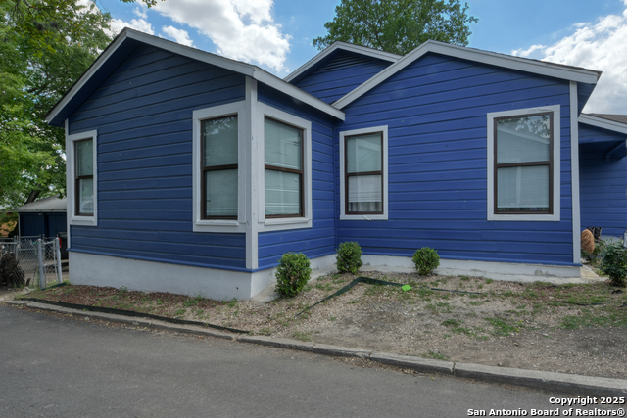
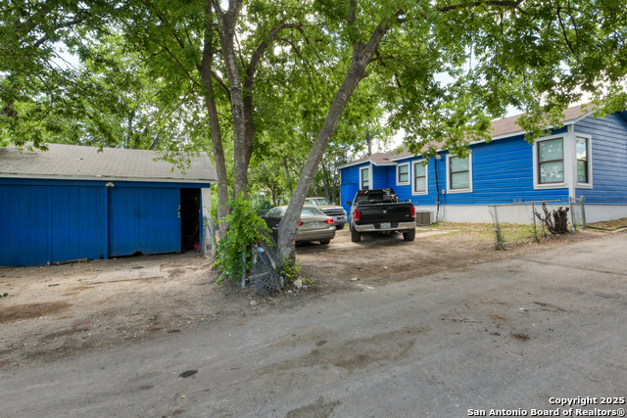
- MLS#: 1866766 ( Single Residential )
- Street Address: 910 Halliday
- Viewed: 6
- Price: $225,000
- Price sqft: $160
- Waterfront: No
- Year Built: 1941
- Bldg sqft: 1409
- Bedrooms: 4
- Total Baths: 2
- Full Baths: 2
- Garage / Parking Spaces: 2
- Days On Market: 24
- Additional Information
- County: BEXAR
- City: San Antonio
- Zipcode: 78210
- Subdivision: Highland Park
- District: San Antonio I.S.D.
- Elementary School: Japhet
- Middle School: Hot Wells
- High School: Highlands
- Provided by: Keller Williams Heritage
- Contact: Donald Fetzer
- (210) 392-0391

- DMCA Notice
-
DescriptionRare 4 bedroom 2 bath in this area. Updated and cute as it can best describes this gem. The large living room and great floor plan offers the opportunity to live in comfort and style. Call your realtor and say "I want to see this one now".
Features
Possible Terms
- Conventional
- FHA
- VA
- Cash
Air Conditioning
- One Central
Apprx Age
- 84
Builder Name
- Unknown
Construction
- Pre-Owned
Contract
- Exclusive Agency
Days On Market
- 12
Currently Being Leased
- Yes
Dom
- 12
Elementary School
- Japhet
Energy Efficiency
- Ceiling Fans
Exterior Features
- Wood
Fireplace
- Not Applicable
Floor
- Wood
- Laminate
Garage Parking
- Two Car Garage
Heating
- Central
Heating Fuel
- Electric
- Natural Gas
High School
- Highlands
Home Owners Association Mandatory
- None
Inclusions
- Ceiling Fans
- Washer Connection
- Dryer Connection
- Stove/Range
- Refrigerator
Instdir
- From IH37 Exit Fair ave and head east. Turn left on Lynhurst Ave and then right on Halliday. Home is on the right.
Interior Features
- One Living Area
- Eat-In Kitchen
- Laundry in Closet
Kitchen Length
- 12
Legal Description
- NCB 7032 Blk Lot 3
Lot Improvements
- Street Paved
- Curbs
- Sidewalks
- Alley
Middle School
- Hot Wells
Miscellaneous
- Estate Sale Probate
- Tenants Rights/Possession
- As-Is
Neighborhood Amenities
- None
Occupancy
- Tenant
Owner Lrealreb
- No
Ph To Show
- 210-222-2227
Possession
- Closing/Funding
Property Type
- Single Residential
Recent Rehab
- Yes
Roof
- Composition
School District
- San Antonio I.S.D.
Source Sqft
- Appsl Dist
Style
- One Story
Total Tax
- 4514.29
Utility Supplier Elec
- CPS
Utility Supplier Sewer
- SAWS
Utility Supplier Water
- SAWS
Water/Sewer
- Water System
- Sewer System
- City
Window Coverings
- None Remain
Year Built
- 1941
Property Location and Similar Properties