
- Ron Tate, Broker,CRB,CRS,GRI,REALTOR ®,SFR
- By Referral Realty
- Mobile: 210.861.5730
- Office: 210.479.3948
- Fax: 210.479.3949
- rontate@taterealtypro.com
Property Photos
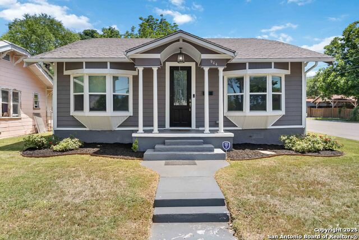

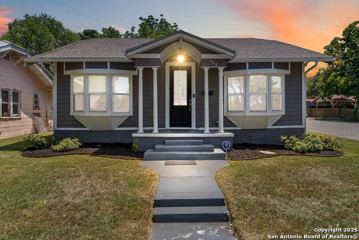
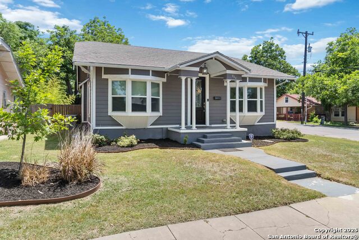
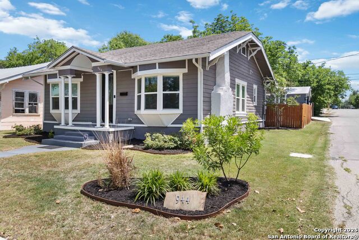
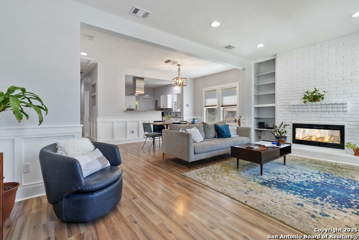
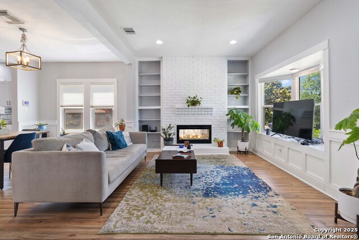
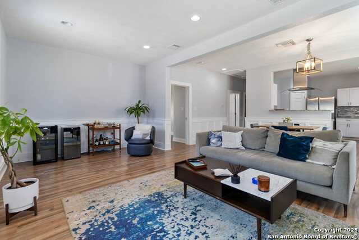
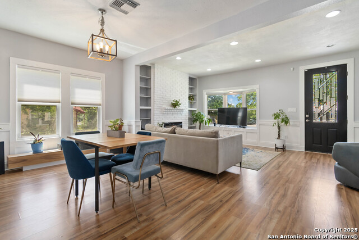
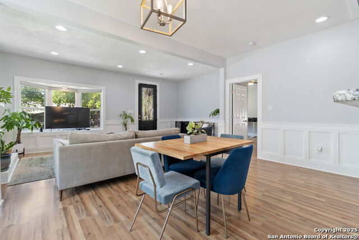
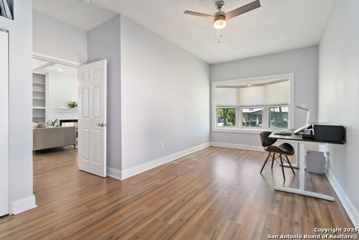
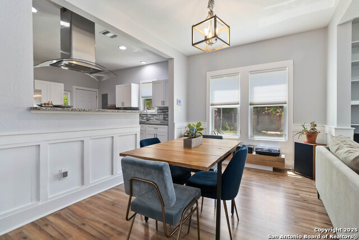
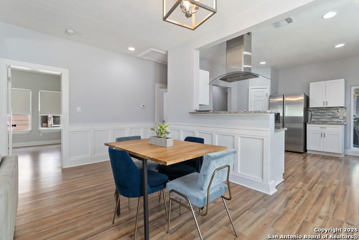
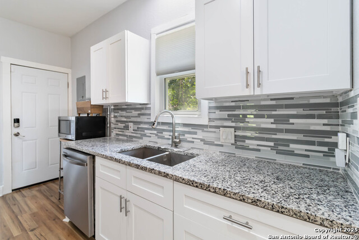
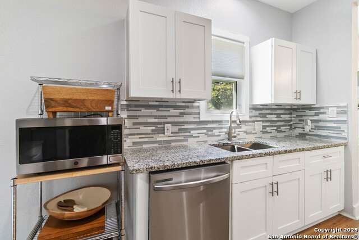
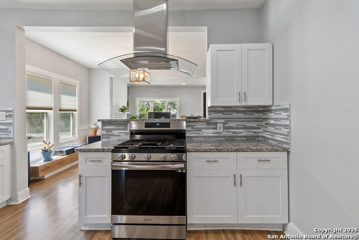
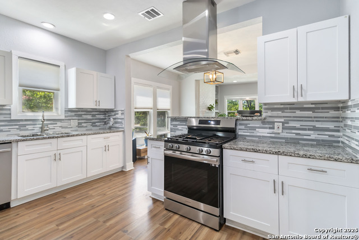
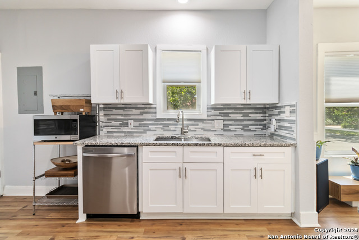
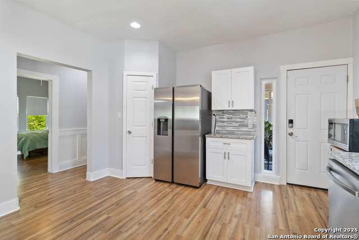
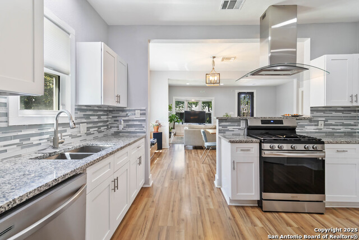
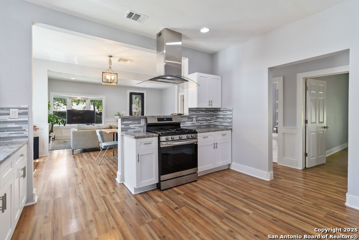
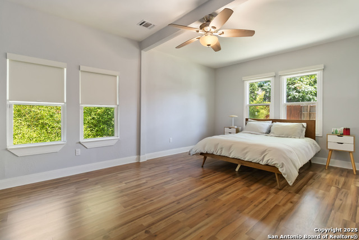
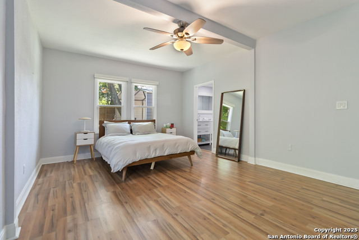
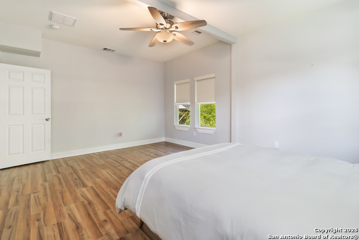
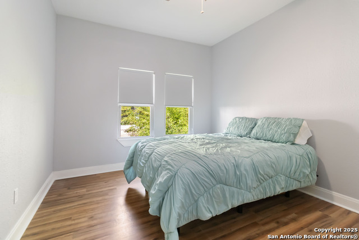
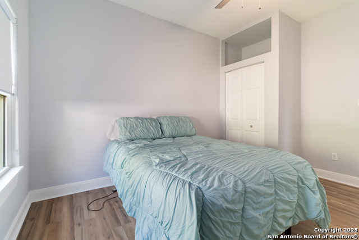
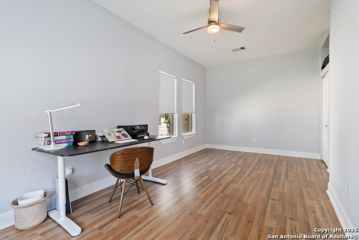
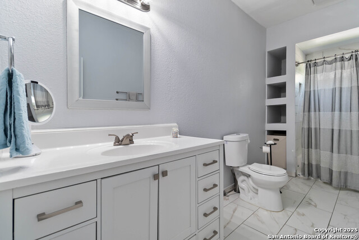
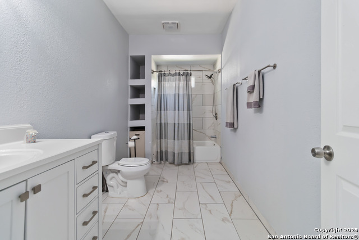
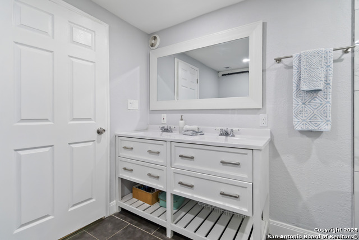
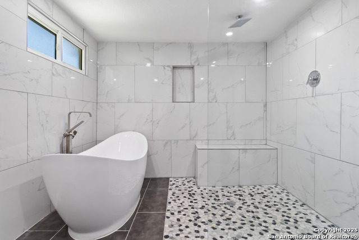
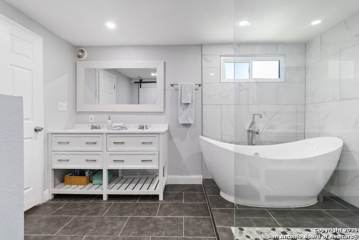
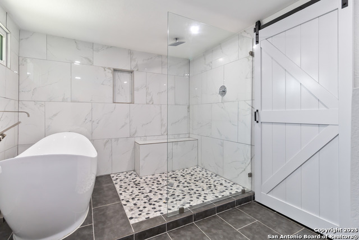
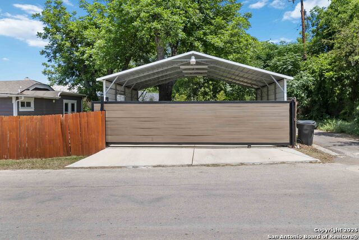
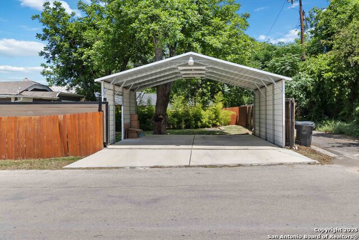
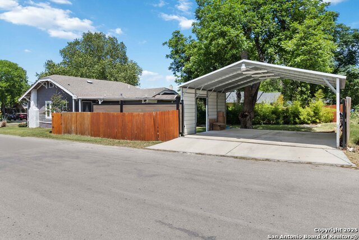
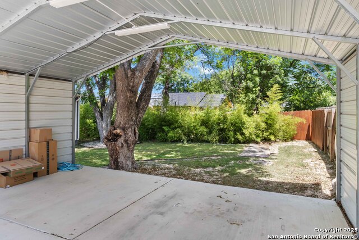
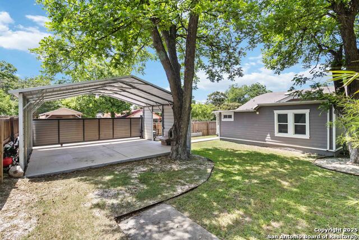
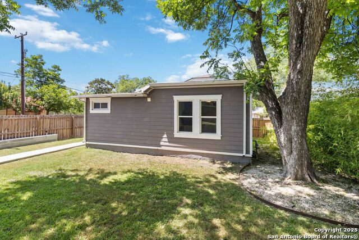
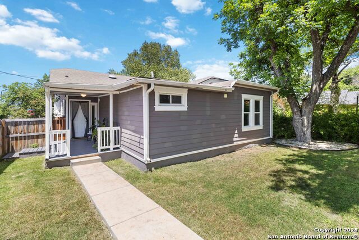
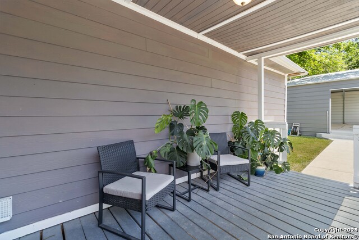
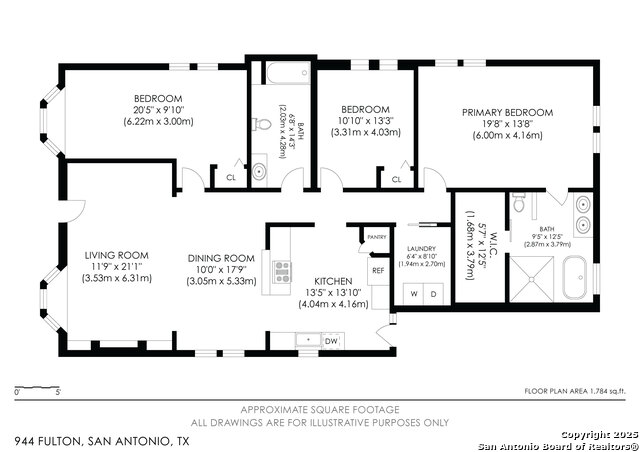
- MLS#: 1866757 ( Single Residential )
- Street Address: 944 Fulton
- Viewed: 4
- Price: $439,000
- Price sqft: $253
- Waterfront: No
- Year Built: 1922
- Bldg sqft: 1732
- Bedrooms: 3
- Total Baths: 2
- Full Baths: 2
- Garage / Parking Spaces: 1
- Days On Market: 24
- Additional Information
- County: BEXAR
- City: San Antonio
- Zipcode: 78201
- Subdivision: Beacon Hill
- District: San Antonio I.S.D.
- Elementary School: Cotton
- Middle School: Mark Twain
- High School: Edison
- Provided by: JB Goodwin, REALTORS
- Contact: Allison McCarroll
- (210) 744-4600

- DMCA Notice
-
Description**ALSO AVAILABLE FOR RENT AT $2,650/MONTH!** Recently renovated 3 bedroom, 2 bath home in Beacon Hill that offers seamless single story living. The open floor plan connects the spacious kitchen, dining, and living areas, creating a warm and inviting atmosphere. The kitchen boasts granite countertops, stainless steel appliances, gas cooking, and overlooks the living area that features an electric fireplace. The massive primary bedroom features a beautifully updated bathroom showcasing a double vanity, oversized shower, freestanding tub, and porcelain tile, along with a generous walk in closet. Secondary bedrooms are equally spacious with ample storage. The low maintenance backyard includes a privacy fence, covered patio, and electric gate that opens to an oversized carport with electricity for added privacy and convenience. Tankless water heater, HVAC, roof, energy efficient windows, electrical, and plumbing were all replaced in 2022. Prime location just minutes from the Medical Center, downtown, the Pearl, parks, and trendy dining spots, this home is move in ready and waiting for you to make it yours!
Features
Possible Terms
- Conventional
- FHA
- VA
- Cash
Air Conditioning
- One Central
Apprx Age
- 103
Builder Name
- Unknown
Construction
- Pre-Owned
Contract
- Exclusive Right To Sell
Days On Market
- 23
Currently Being Leased
- No
Dom
- 23
Elementary School
- Cotton
Exterior Features
- Siding
Fireplace
- One
- Living Room
Floor
- Ceramic Tile
- Laminate
Garage Parking
- None/Not Applicable
Heating
- Central
Heating Fuel
- Natural Gas
High School
- Edison
Home Owners Association Mandatory
- None
Inclusions
- Ceiling Fans
- Chandelier
- Washer Connection
- Dryer Connection
- Stove/Range
- Gas Cooking
- Dishwasher
- Electric Water Heater
- Solid Counter Tops
Instdir
- 281 S exit Hildebrand
- at the circle take first exit onto Fulton
Interior Features
- One Living Area
- Liv/Din Combo
- Walk-In Pantry
- Utility Room Inside
- 1st Floor Lvl/No Steps
- High Ceilings
- Open Floor Plan
- Laundry Room
- Walk in Closets
Kitchen Length
- 13
Legal Desc Lot
- 1&2
Legal Description
- Ncb 1780 Blk 8 Lot 1&2
Lot Description
- Corner
- Level
Lot Improvements
- Street Paved
- Curbs
- Sidewalks
Middle School
- Mark Twain
Neighborhood Amenities
- None
Occupancy
- Owner
Owner Lrealreb
- No
Ph To Show
- 2102222227
Possession
- Closing/Funding
Property Type
- Single Residential
Roof
- Composition
School District
- San Antonio I.S.D.
Source Sqft
- Appsl Dist
Style
- One Story
Total Tax
- 8669.11
Utility Supplier Elec
- CPS
Utility Supplier Gas
- CPS
Utility Supplier Sewer
- SAWS
Utility Supplier Water
- SAWS
Virtual Tour Url
- https://my.matterport.com/show/?m=3oLYfA1Gntz&mls=1
Water/Sewer
- Water System
- Sewer System
Window Coverings
- All Remain
Year Built
- 1922
Property Location and Similar Properties