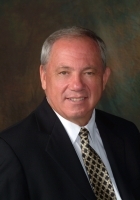
- Ron Tate, Broker,CRB,CRS,GRI,REALTOR ®,SFR
- By Referral Realty
- Mobile: 210.861.5730
- Office: 210.479.3948
- Fax: 210.479.3949
- rontate@taterealtypro.com
Property Photos
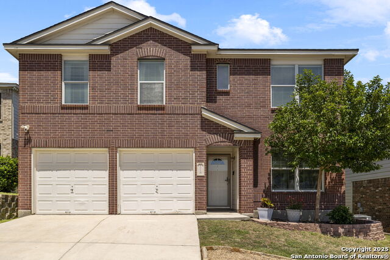

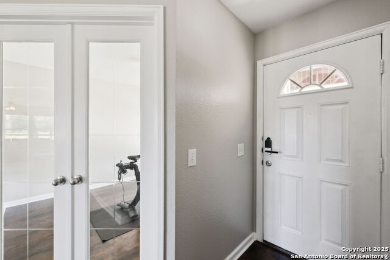
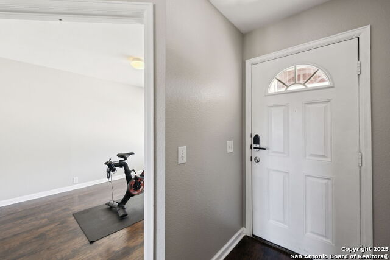
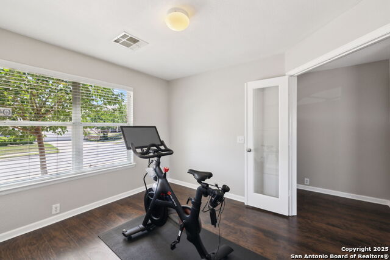
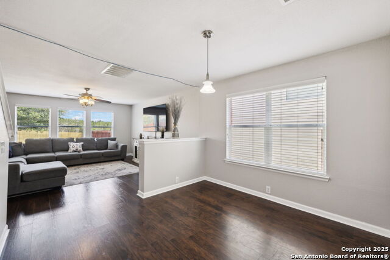
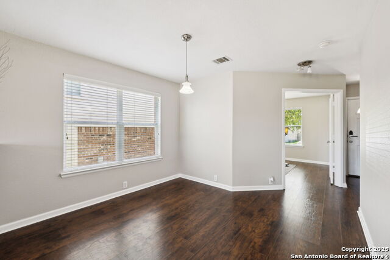
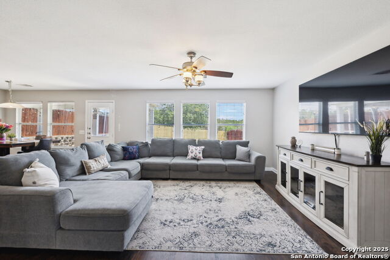
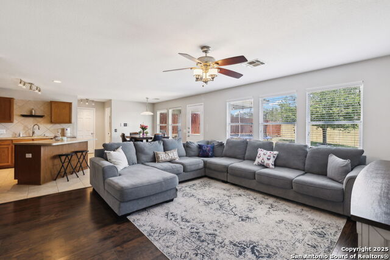
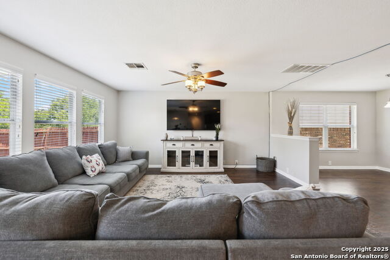
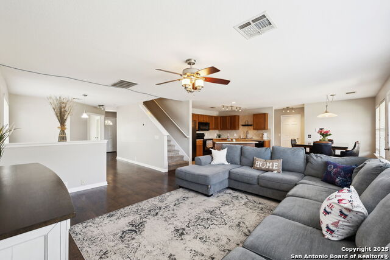
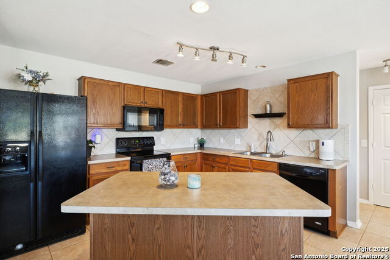
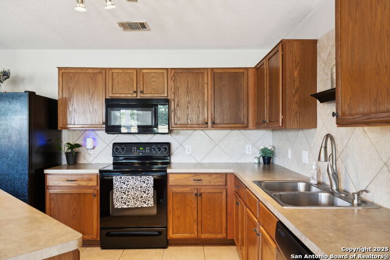
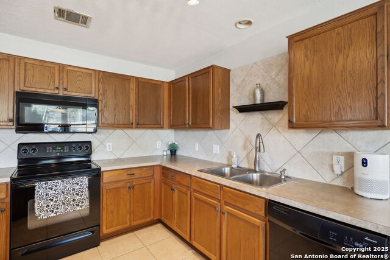
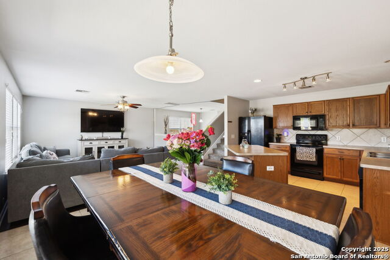
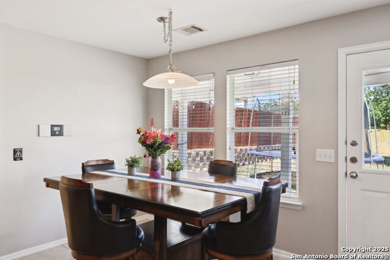
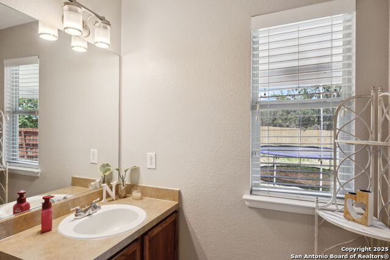
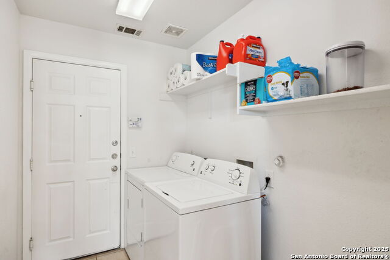
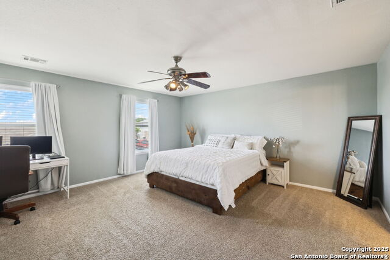
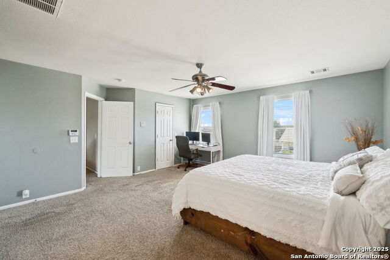
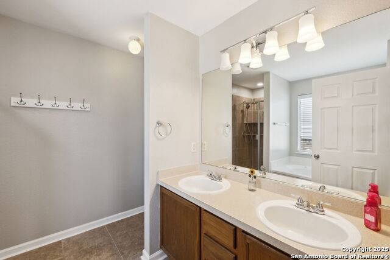
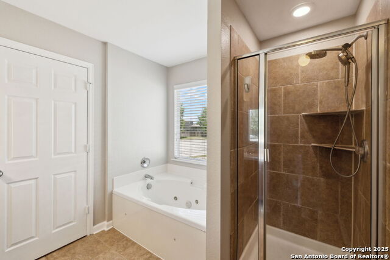
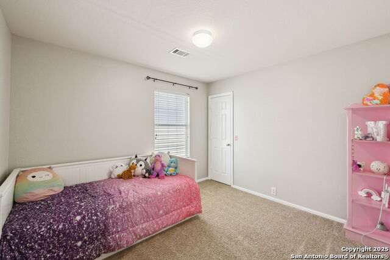
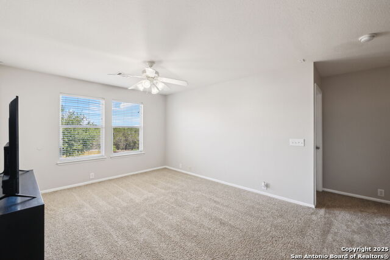
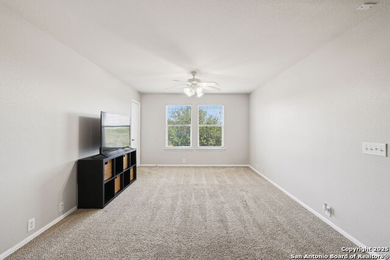
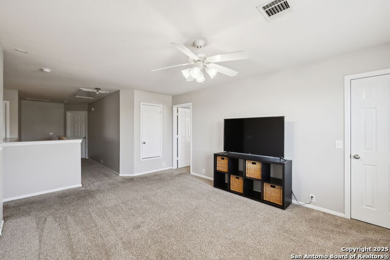
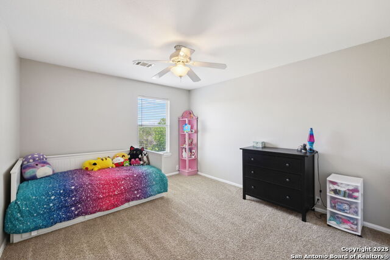
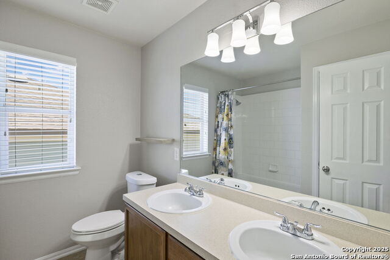
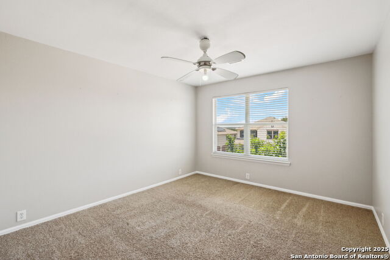
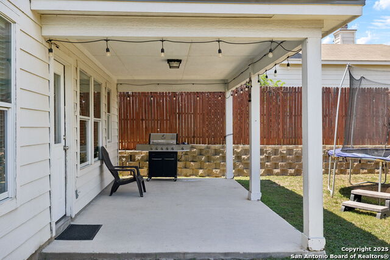
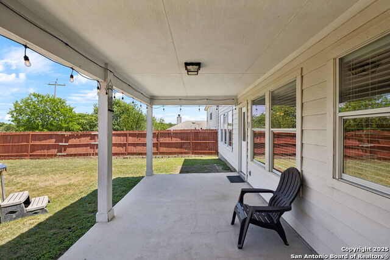
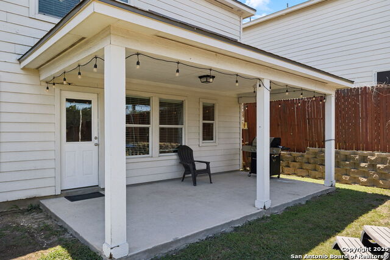
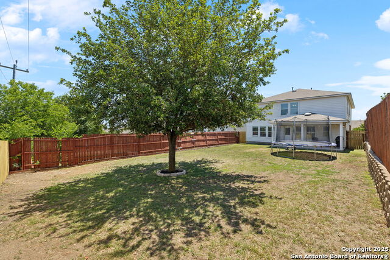
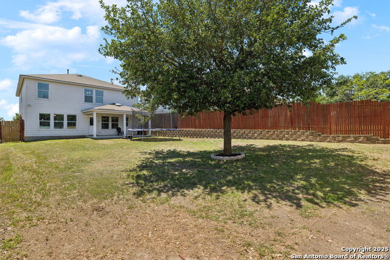
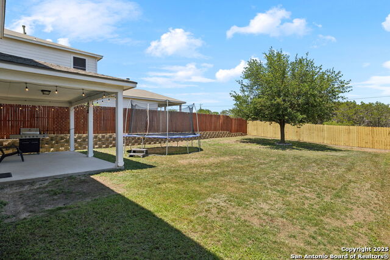
- MLS#: 1866721 ( Single Residential )
- Street Address: 9718 Falcon Bay
- Viewed: 4
- Price: $299,000
- Price sqft: $117
- Waterfront: No
- Year Built: 2005
- Bldg sqft: 2560
- Bedrooms: 4
- Total Baths: 3
- Full Baths: 2
- 1/2 Baths: 1
- Garage / Parking Spaces: 2
- Days On Market: 24
- Additional Information
- County: BEXAR
- City: Converse
- Zipcode: 78109
- Subdivision: Hanover Cove
- District: Judson
- Elementary School: Salinas
- Middle School: Judson
- High School: Judson
- Provided by: Keller Williams Heritage
- Contact: Kaylee Foret
- (530) 200-3150

- DMCA Notice
-
DescriptionLocated in Hanover Cove in Converse, TX, this spacious 4 bedroom, 2.5 bathroom home offers functional living space with recent updates and community amenities just steps away. Situated in a cul de sac with no rear neighbors, this property provides added privacy and low traffic access. The home features fresh interior paint throughout, a newly installed roof, and a new back fence. It has been well maintained and is ready for its next owner. The layout includes multiple living areas, a spacious kitchen, and all bedrooms located upstairs, providing separation between living and private spaces. Across the street, residents can enjoy the neighborhood pool, playground, and community park. The property's location offers quick access to Loop 1604, I 10, and Randolph Air Force Base, making commuting to San Antonio, military bases, and nearby amenities convenient.
Features
Possible Terms
- Conventional
- FHA
- VA
- Cash
Accessibility
- 2+ Access Exits
- Ext Door Opening 36"+
- Doors-Swing-In
- Near Bus Line
- Level Lot
- Level Drive
Air Conditioning
- One Central
Apprx Age
- 20
Builder Name
- unknown
Construction
- Pre-Owned
Contract
- Exclusive Right To Sell
Days On Market
- 23
Currently Being Leased
- No
Dom
- 23
Elementary School
- Salinas
Energy Efficiency
- 13-15 SEER AX
- Programmable Thermostat
- Double Pane Windows
- Ceiling Fans
Exterior Features
- Brick
- Siding
Fireplace
- Not Applicable
Floor
- Carpeting
- Ceramic Tile
- Laminate
Foundation
- Slab
Garage Parking
- Two Car Garage
- Attached
Heating
- Central
Heating Fuel
- Electric
High School
- Judson
Home Owners Association Fee
- 94.5
Home Owners Association Frequency
- Quarterly
Home Owners Association Mandatory
- Mandatory
Home Owners Association Name
- HANOVER COVE HOMEOWNERS ASSOCIATION
Home Faces
- West
Inclusions
- Ceiling Fans
- Chandelier
- Washer Connection
- Dryer Connection
- Self-Cleaning Oven
- Microwave Oven
- Stove/Range
- Refrigerator
- Disposal
- Dishwasher
- Ice Maker Connection
- Smoke Alarm
- Electric Water Heater
- Plumb for Water Softener
- Smooth Cooktop
- City Garbage service
Instdir
- 1604 just east of FM 78 to Hanover Cove
Interior Features
- Two Living Area
- Separate Dining Room
- Eat-In Kitchen
- Island Kitchen
- Breakfast Bar
- Walk-In Pantry
- Study/Library
- Game Room
- Utility Room Inside
- All Bedrooms Upstairs
- 1st Floor Lvl/No Steps
- High Ceilings
- Open Floor Plan
- Cable TV Available
- High Speed Internet
- Laundry Main Level
- Walk in Closets
Kitchen Length
- 12
Legal Description
- Cb 5053J Blk 2 Lot 4 Hanover Cove Subd Ut-1
Lot Improvements
- Street Paved
- Curbs
- Sidewalks
- City Street
Middle School
- Judson Middle School
Multiple HOA
- No
Neighborhood Amenities
- Pool
- Clubhouse
- Park/Playground
Occupancy
- Owner
Owner Lrealreb
- No
Ph To Show
- 210-222-2227
Possession
- Closing/Funding
Property Type
- Single Residential
Recent Rehab
- No
Roof
- Composition
School District
- Judson
Source Sqft
- Appsl Dist
Style
- Two Story
Total Tax
- 6584.03
Virtual Tour Url
- https://properties.615.media/sites/kjppmwk/unbranded
Water/Sewer
- Water System
- Sewer System
Window Coverings
- All Remain
Year Built
- 2005
Property Location and Similar Properties