
- Ron Tate, Broker,CRB,CRS,GRI,REALTOR ®,SFR
- By Referral Realty
- Mobile: 210.861.5730
- Office: 210.479.3948
- Fax: 210.479.3949
- rontate@taterealtypro.com
Property Photos
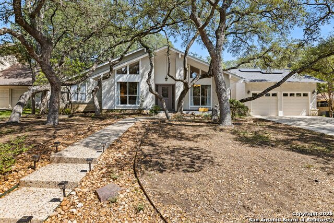

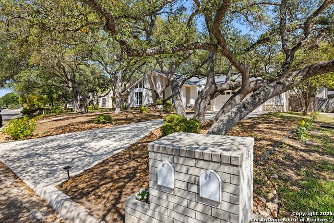
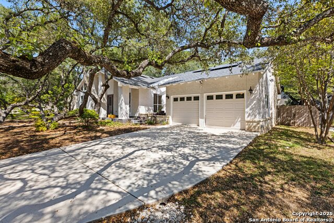
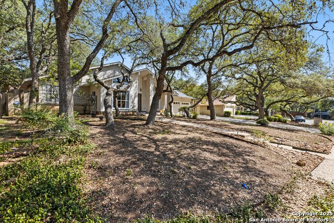
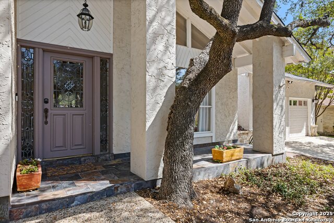
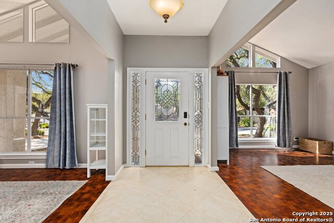
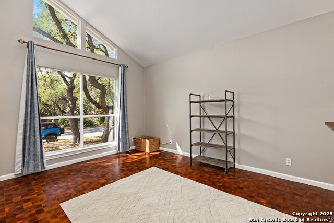
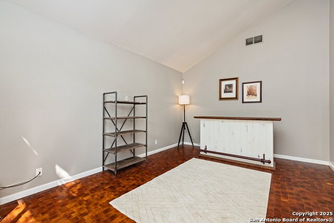
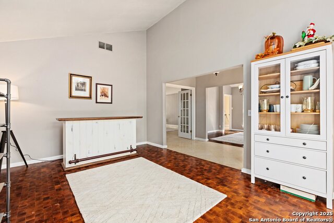
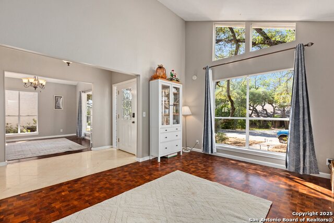
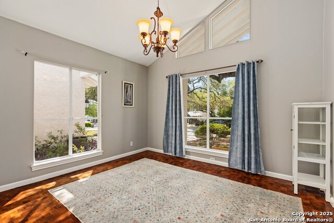
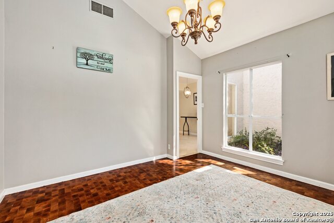
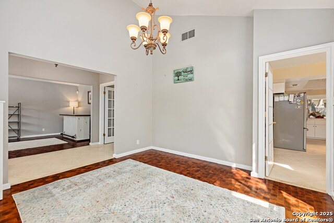
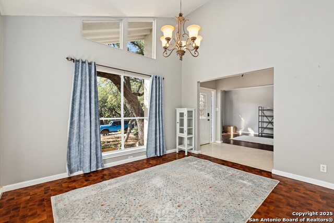
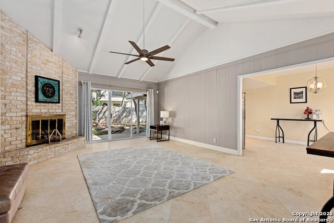
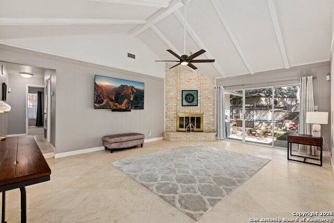
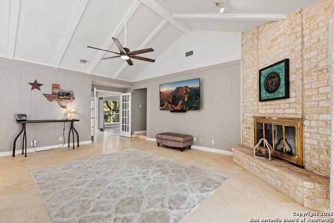
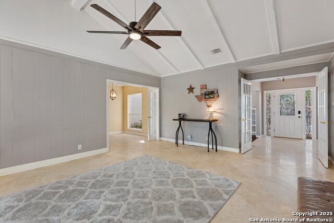
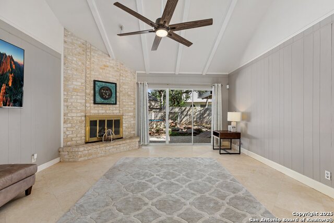
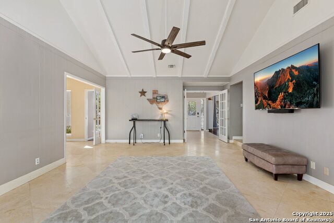
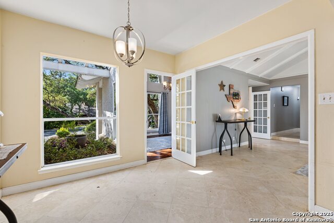
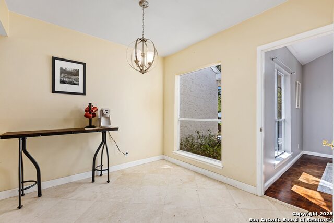
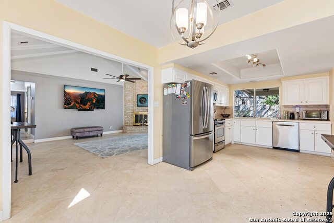
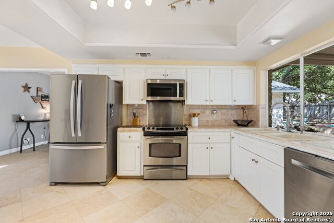
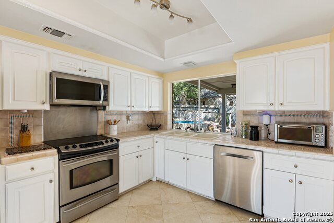
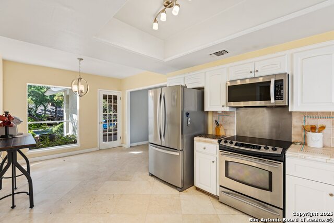
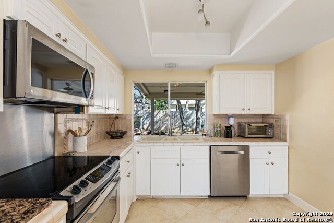
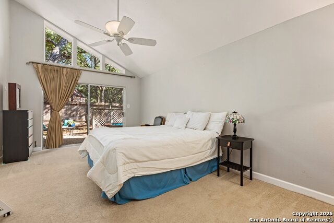
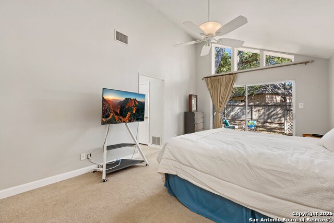
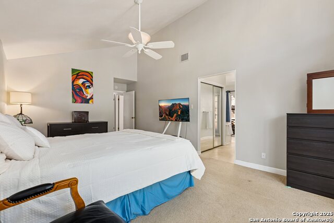
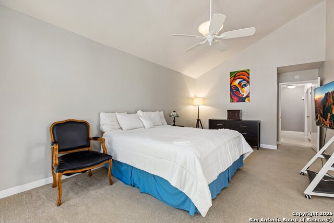
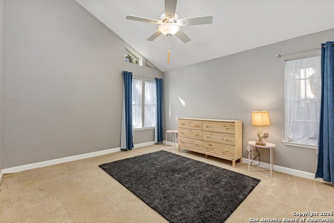
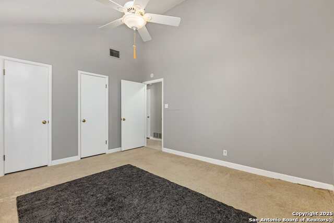
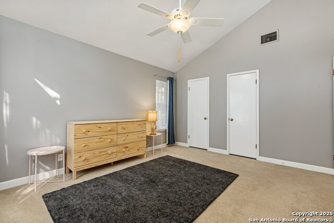
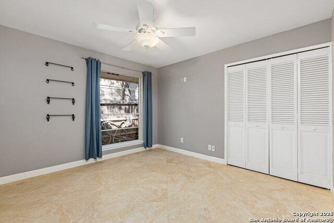
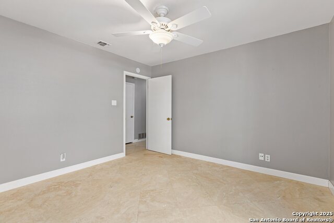
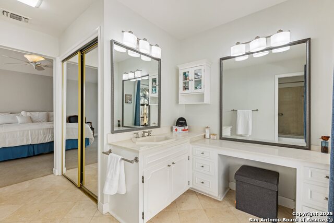
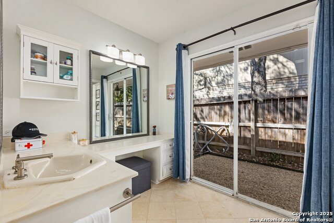
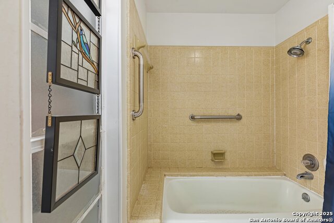
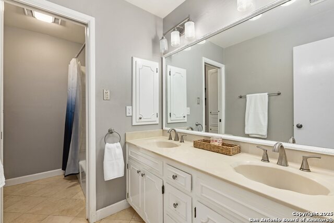
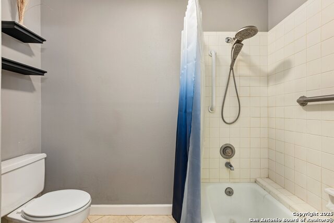
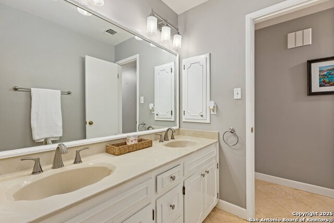
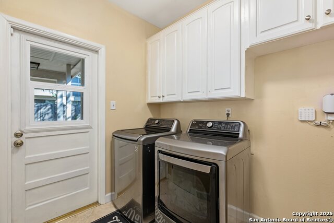
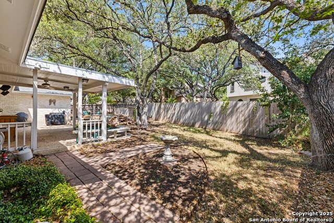
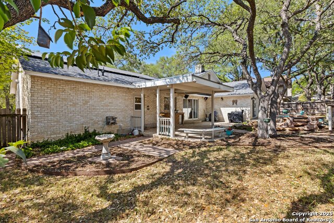
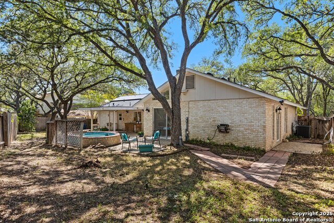
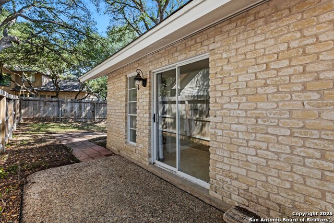
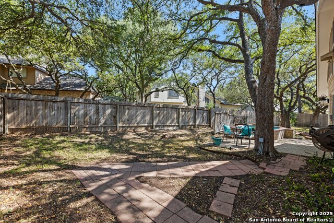
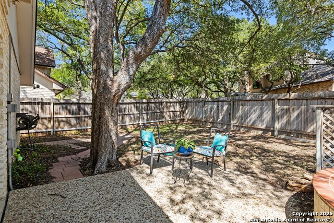
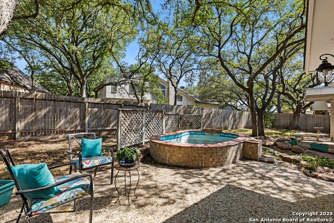
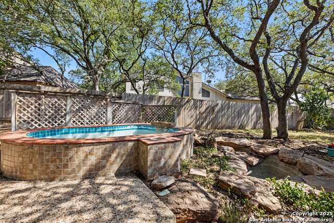
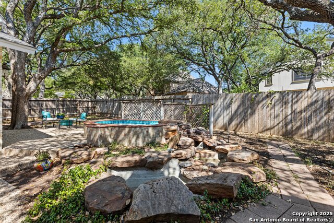
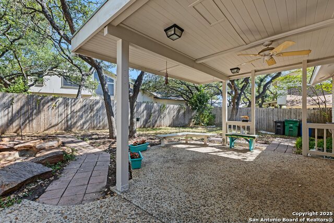
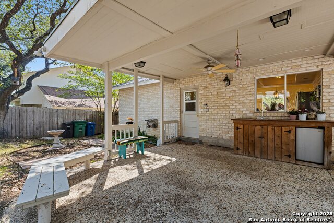
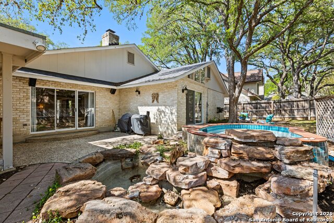
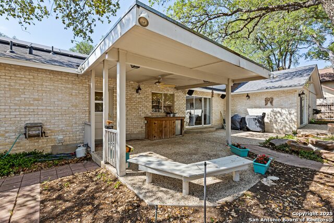
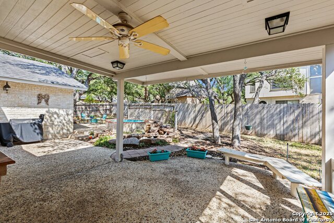
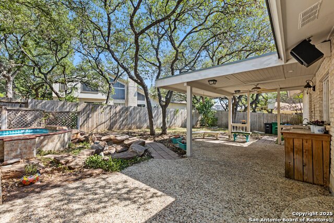
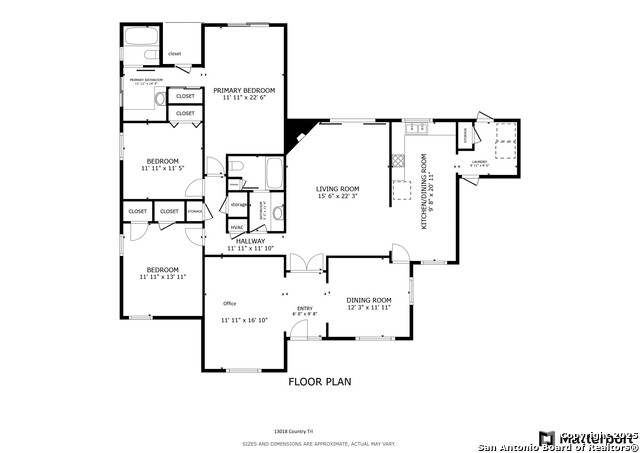
- MLS#: 1866720 ( Single Residential )
- Street Address: 13018 Country Trl
- Viewed: 3
- Price: $449,900
- Price sqft: $205
- Waterfront: No
- Year Built: 1975
- Bldg sqft: 2197
- Bedrooms: 3
- Total Baths: 2
- Full Baths: 2
- Garage / Parking Spaces: 2
- Days On Market: 19
- Additional Information
- County: BEXAR
- City: San Antonio
- Zipcode: 78216
- Subdivision: Countryside
- Elementary School: Coker
- Middle School: Bradley
- High School: Churchill
- Provided by: Redfin Corporation
- Contact: Michael Trautman
- (210) 601-8034

- DMCA Notice
-
DescriptionWelcome to this charming one story home located in the peaceful community of Countryside. Designed with comfort and functionality in mind, this residence features an open floor plan with high ceilings and large windows that fill the space with natural light. The travertine floors throughout the main living areas create a warm, inviting atmosphere, while most of the rooms feature vaulted or elevated ceilings for an added sense of openness. The living room offers plenty of space to relax and includes a cozy fireplace, while the formal dining room and home office showcase striking redwood toned wood floors that add a touch of character. The kitchen has been updated with new lower cabinets, and upgraded lighting in both the laundry and living rooms enhances everyday convenience. This well maintained home includes a range of thoughtful improvements: solar panels, a Ring doorbell system, and a garage outlet ready for an electric vehicle charger. Practical updates include routine HVAC inspections every six months, pest control with sealed access points, duct and dryer vent cleaning, and refinished travertine and mesquite wood flooring. The driveway, walkways, and patios have all been power washed and sealed, and the built in patio bench has been rebuilt for durability and comfort. Smoke and carbon monoxide detectors have also been replaced and updated. Step outside to enjoy a backyard designed for relaxation, with both covered and open patio areas, mature trees, and a hot tub perfect for unwinding. Located near parks, shopping, restaurants, TX 281, and San Antonio International Airport, this home offers both serenity and convenience. Schedule your private tour today!
Features
Possible Terms
- Conventional
- FHA
- VA
- Cash
Accessibility
- Doors-Pocket
- Grab Bars in Bathroom(s)
- Near Bus Line
- First Floor Bath
- Full Bath/Bed on 1st Flr
- First Floor Bedroom
Air Conditioning
- One Central
Apprx Age
- 50
Builder Name
- Prestige
Construction
- Pre-Owned
Contract
- Exclusive Right To Sell
Elementary School
- Coker
Energy Efficiency
- Programmable Thermostat
- Ceiling Fans
Exterior Features
- 4 Sides Masonry
- Stone/Rock
Fireplace
- One
Floor
- Carpeting
- Stone
Foundation
- Slab
Garage Parking
- Two Car Garage
- Oversized
Heating
- Central
Heating Fuel
- Natural Gas
High School
- Churchill
Home Owners Association Fee
- 230
Home Owners Association Frequency
- Annually
Home Owners Association Mandatory
- Mandatory
Home Owners Association Name
- COUNTRYSIDE SAN PEDRO POA
Inclusions
- Stove/Range
- Dishwasher
- Electric Water Heater
- Solid Counter Tops
Instdir
- Head north on US-281 N
- Take the Bitters Rd exit
- Merge onto San Pedro Ave
- Turn right onto E Bitters Rd
- Turn right onto Country Trail.
Interior Features
- Two Living Area
- Separate Dining Room
- Eat-In Kitchen
- Utility Room Inside
- 1st Floor Lvl/No Steps
- High Ceilings
- Open Floor Plan
- Attic - Access only
- Attic - Pull Down Stairs
Kitchen Length
- 10
Legal Desc Lot
- 23
Legal Description
- Ncb 16033 Blk 3 Lot 23
Lot Improvements
- Street Paved
Middle School
- Bradley
Miscellaneous
- None/not applicable
Multiple HOA
- No
Neighborhood Amenities
- Pool
- Tennis
- Sports Court
- Basketball Court
- Other - See Remarks
Occupancy
- Owner
Owner Lrealreb
- No
Ph To Show
- 210-222-2227
Possession
- Closing/Funding
Property Type
- Single Residential
Recent Rehab
- No
Roof
- Composition
Source Sqft
- Appsl Dist
Style
- One Story
Total Tax
- 8288
Virtual Tour Url
- https://my.matterport.com/show/?m=CYnvhBEkvCX
Water/Sewer
- City
Window Coverings
- All Remain
Year Built
- 1975
Property Location and Similar Properties