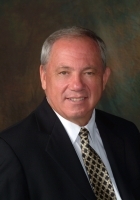
- Ron Tate, Broker,CRB,CRS,GRI,REALTOR ®,SFR
- By Referral Realty
- Mobile: 210.861.5730
- Office: 210.479.3948
- Fax: 210.479.3949
- rontate@taterealtypro.com
Property Photos
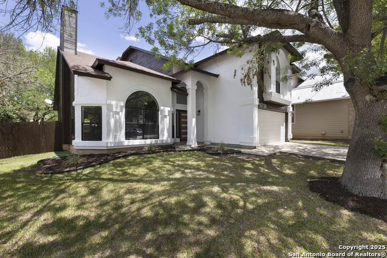

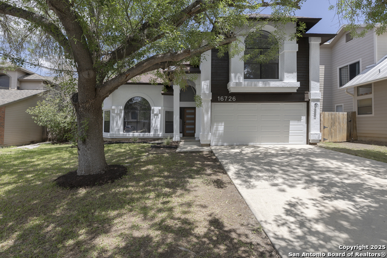
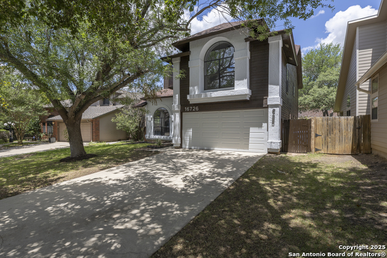
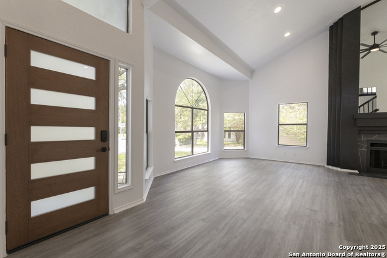
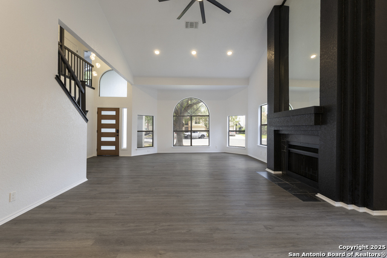
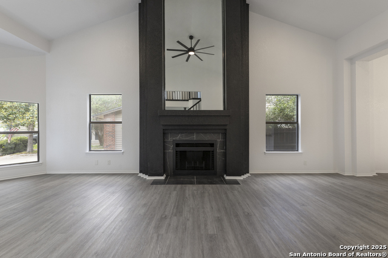
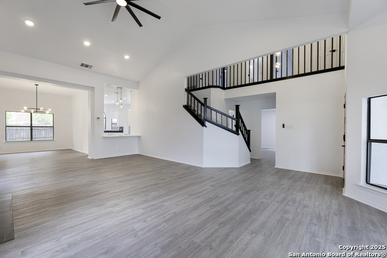
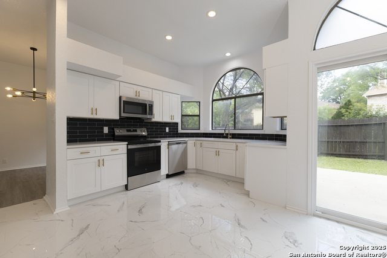
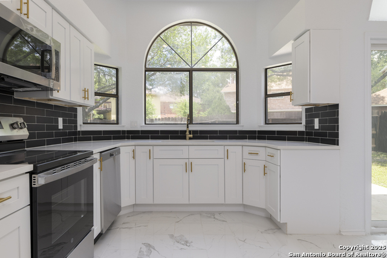
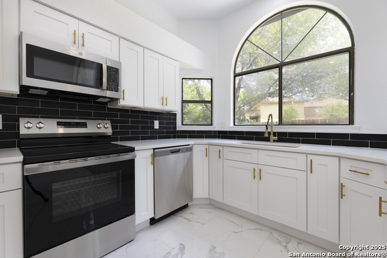
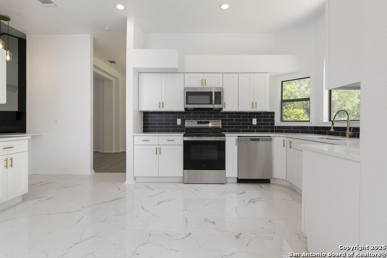
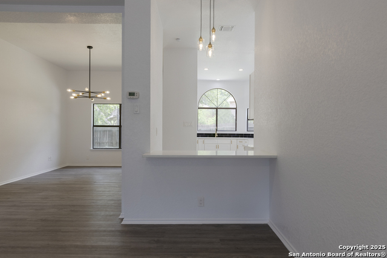
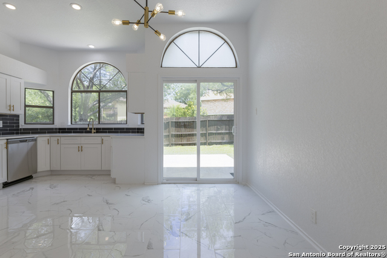
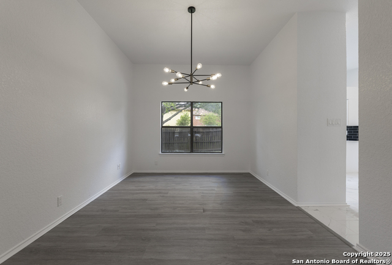
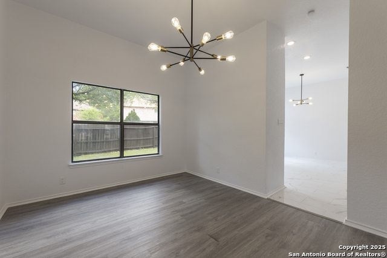
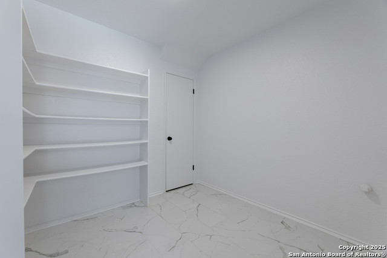
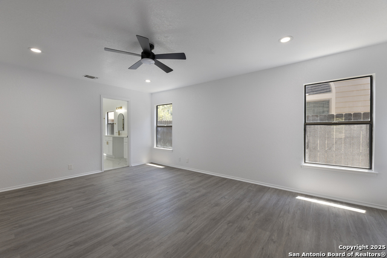
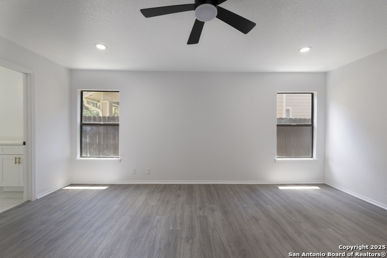
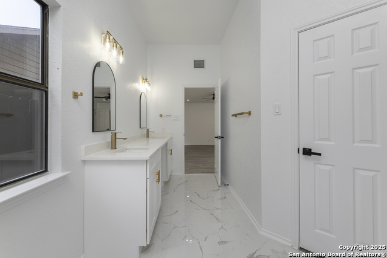
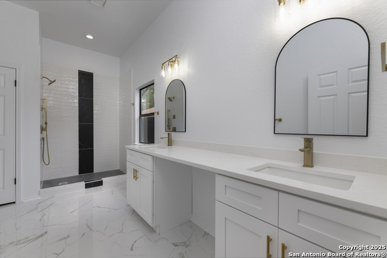
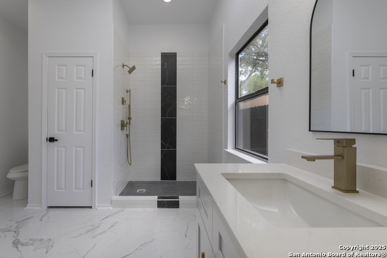
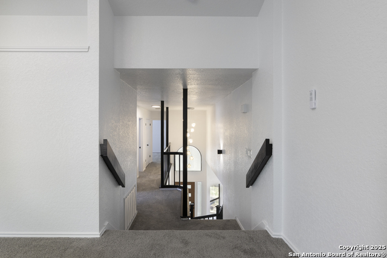
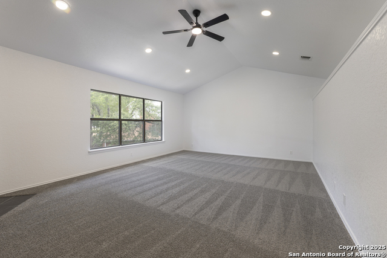
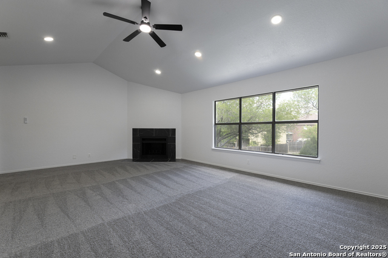
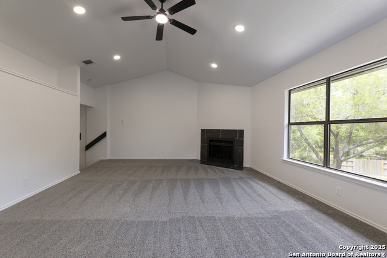
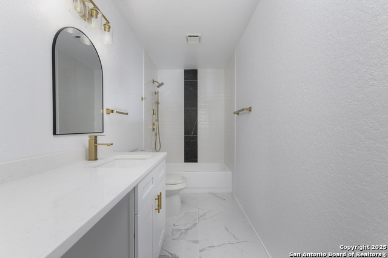
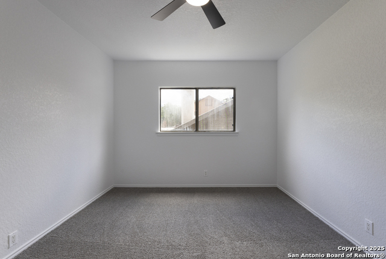
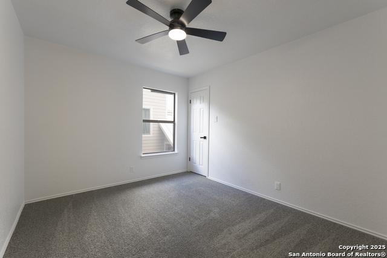
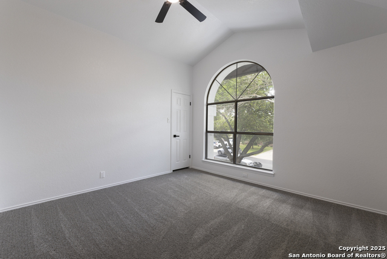
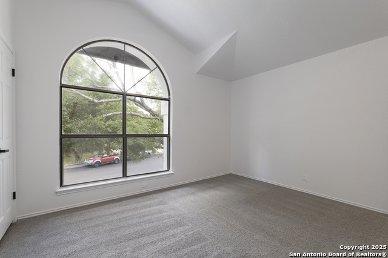
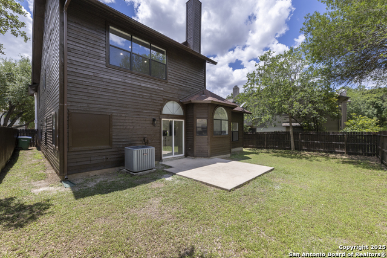
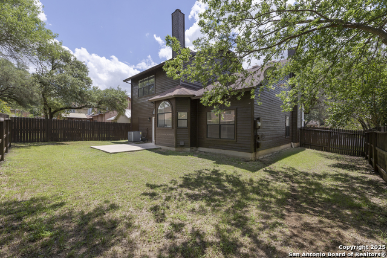
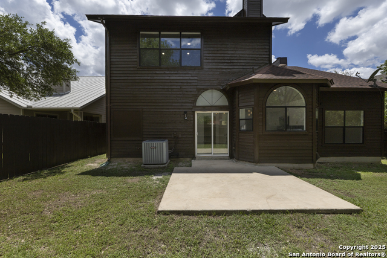
- MLS#: 1866717 ( Single Residential )
- Street Address: 16726 Burning Glade
- Viewed: 12
- Price: $398,900
- Price sqft: $141
- Waterfront: No
- Year Built: 1986
- Bldg sqft: 2825
- Bedrooms: 4
- Total Baths: 3
- Full Baths: 2
- 1/2 Baths: 1
- Garage / Parking Spaces: 2
- Days On Market: 24
- Additional Information
- County: BEXAR
- City: San Antonio
- Zipcode: 78247
- Subdivision: Eden Rock
- Elementary School: Longs Creek
- Middle School: Harris
- High School: Madison
- Provided by: Option One Real Estate
- Contact: Priscilla Flores-Reyes
- (956) 926-9059

- DMCA Notice
-
DescriptionWelcome to your striking 4/2.5/2 home in the notable Eden Roc neighborhood. This beautiful home has much to offer you being recently renovated with high end, sophisticated, upgrades. You will feel at peace here with all the natural light this home allows, and the open floor plan. There are two living areas, one is upstairs to allow a playroom or an office area, or a game room it is quite versatile to fill your needs. Downstairs the living room is quite spacious and bright. The dining room is large to allow for guests, and you will love the chandelier upgrade in here. Your kitchen is magnificent with stainless steel appliances, black sub way tile back splash, smooth cook top, build in microwave, upgraded faucets and graceful white cabinets with matching handles. The master bedroom is downstairs as well and features plenty of space for you and the master bathroom features a walk in shower and double vanity and is ready to be your own private retreat. The laundry room is on the main level as well. Upstairs you will find the secondary living space, and the secondary bedrooms, with new carpet, to allow for privacy. the backyard is ready for those family and friends BBQ's and has more than enough room for kiddos to play. Don't miss your opportunity to own this Gem of a Home!
Features
Possible Terms
- Conventional
- FHA
- VA
- TX Vet
- Cash
- Investors OK
Air Conditioning
- One Central
Apprx Age
- 39
Block
- 10
Builder Name
- Unknown
Construction
- Pre-Owned
Contract
- Exclusive Right To Sell
Days On Market
- 17
Currently Being Leased
- No
Dom
- 17
Elementary School
- Longs Creek
Exterior Features
- Wood
- Stucco
Fireplace
- One
- Two
- Living Room
- Game Room
Floor
- Carpeting
- Ceramic Tile
- Vinyl
Foundation
- Slab
Garage Parking
- Two Car Garage
- Attached
Heating
- Central
Heating Fuel
- Electric
High School
- Madison
Home Owners Association Fee
- 300
Home Owners Association Frequency
- Annually
Home Owners Association Mandatory
- Mandatory
Home Owners Association Name
- EDEN ROC
Inclusions
- Ceiling Fans
- Washer Connection
- Dryer Connection
- Self-Cleaning Oven
- Microwave Oven
- Stove/Range
- Disposal
- Dishwasher
- Smoke Alarm
- Garage Door Opener
- Smooth Cooktop
- Solid Counter Tops
Instdir
- From 1604
- exit Bulverde
- turn Left onto Classen
- turn Right on to Misty Glade
- turn Right onto Burning Glade
Interior Features
- Two Living Area
- Separate Dining Room
- Eat-In Kitchen
- Two Eating Areas
- Breakfast Bar
- Walk-In Pantry
- Game Room
- Utility Room Inside
- High Ceilings
- Pull Down Storage
- High Speed Internet
- Laundry Main Level
- Laundry Room
Kitchen Length
- 17
Legal Desc Lot
- 34
Legal Description
- Ncb 17721 Blk 10 Lot 34 (Classen Road Ut-1) "Longs Creek" An
Lot Description
- Cul-de-Sac/Dead End
- Mature Trees (ext feat)
- Level
Lot Improvements
- Street Paved
- Streetlights
Middle School
- Harris
Multiple HOA
- No
Neighborhood Amenities
- Pool
- Tennis
- Park/Playground
Occupancy
- Vacant
Owner Lrealreb
- No
Ph To Show
- 210-222-2227
Possession
- Closing/Funding
Property Type
- Single Residential
Recent Rehab
- Yes
Roof
- Composition
Source Sqft
- Appsl Dist
Style
- Two Story
- Traditional
Total Tax
- 8202.36
Utility Supplier Elec
- CPS
Utility Supplier Grbge
- CITY
Utility Supplier Sewer
- SAWS
Utility Supplier Water
- SAWS
Views
- 12
Water/Sewer
- Water System
- Sewer System
Window Coverings
- None Remain
Year Built
- 1986
Property Location and Similar Properties