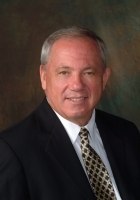
- Ron Tate, Broker,CRB,CRS,GRI,REALTOR ®,SFR
- By Referral Realty
- Mobile: 210.861.5730
- Office: 210.479.3948
- Fax: 210.479.3949
- rontate@taterealtypro.com
Property Photos
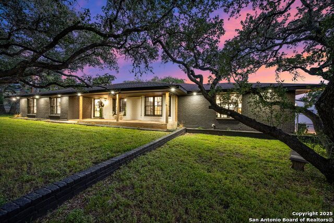

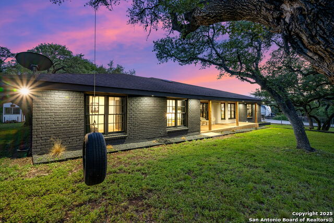
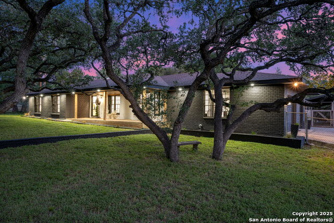
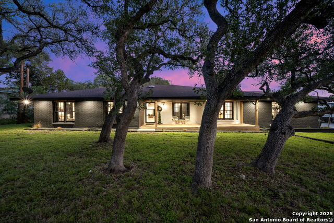
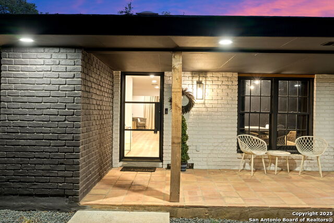
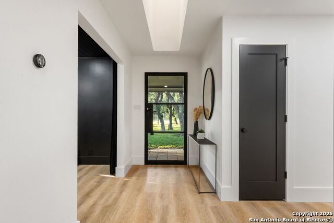
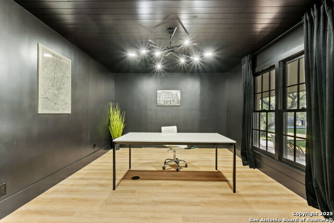
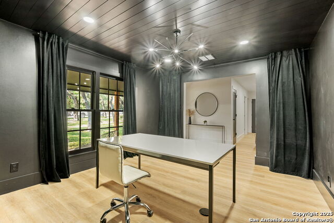
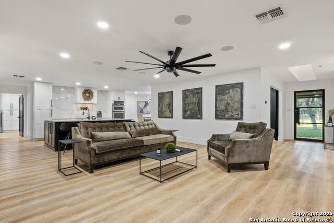
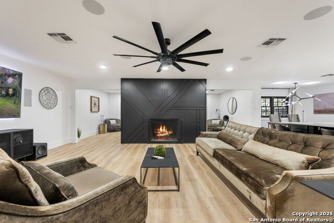
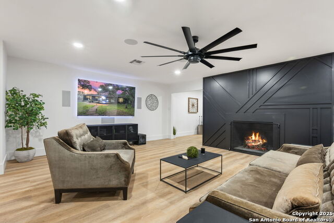
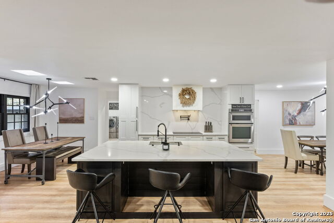
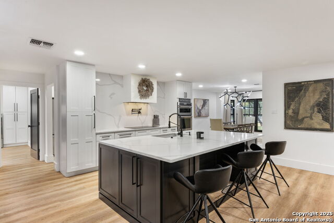
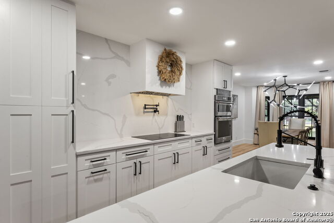
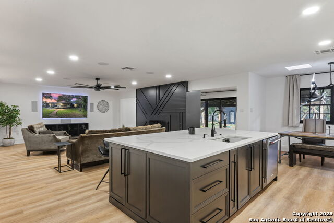
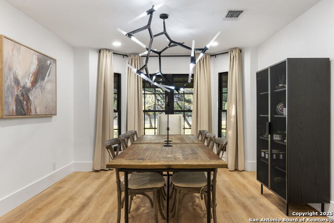
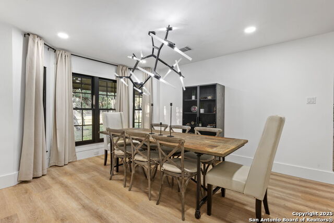
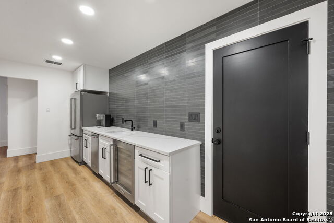
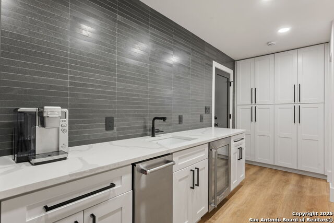
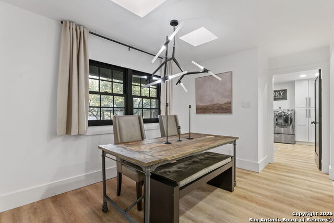
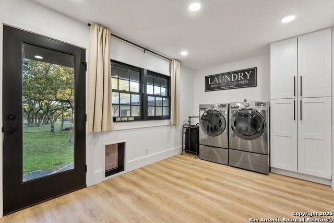
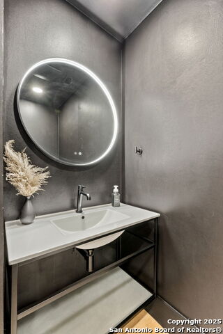
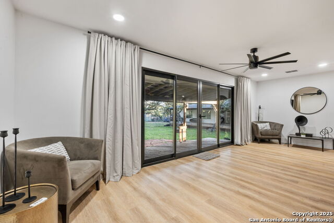
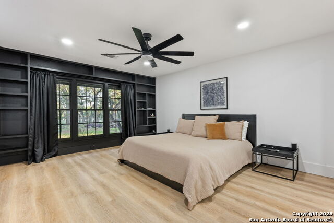
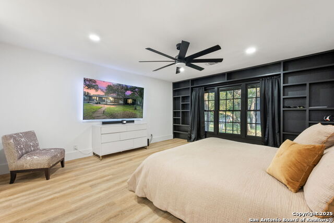
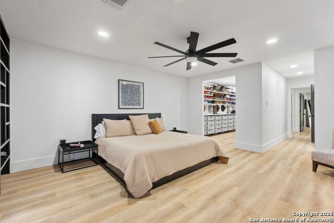
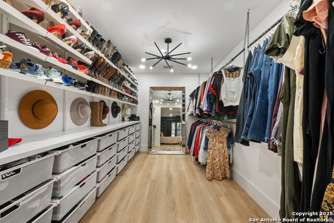
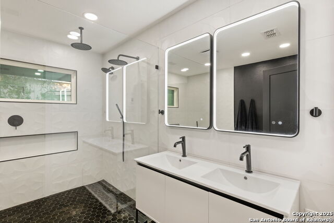
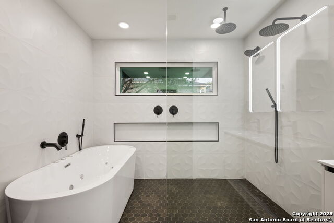
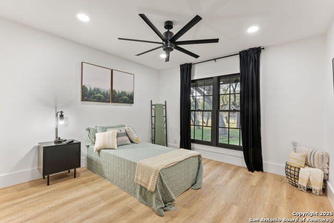
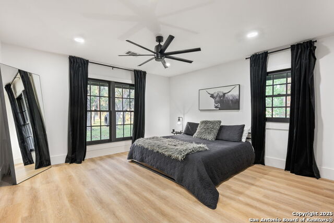
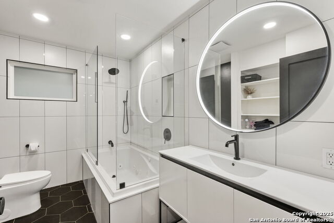
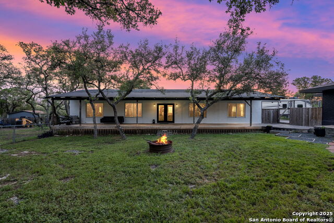
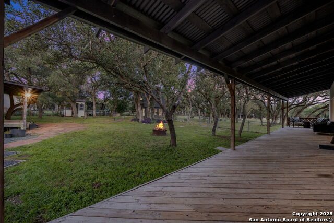
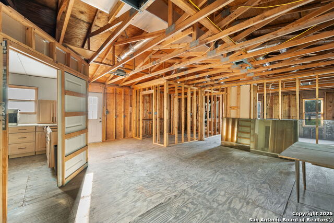
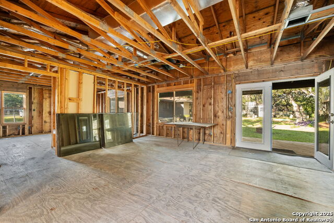
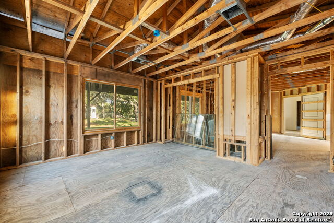
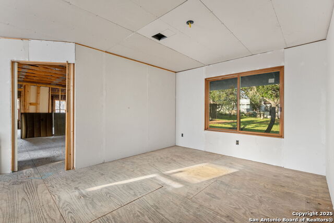
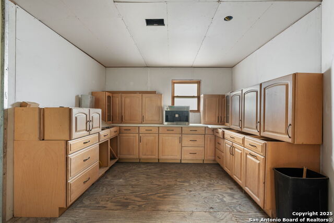
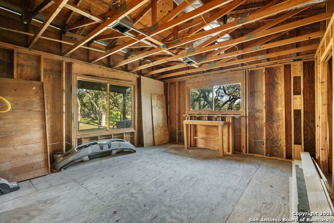
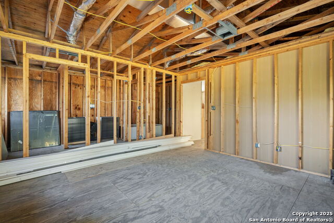
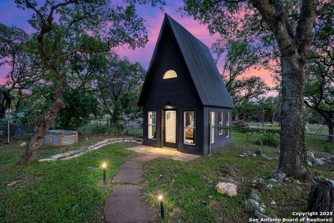
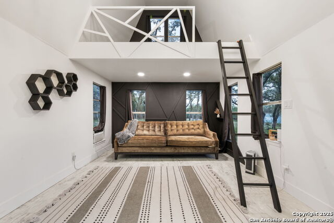
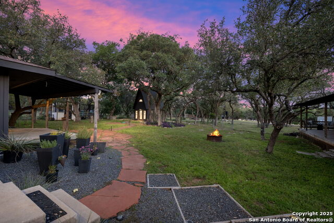

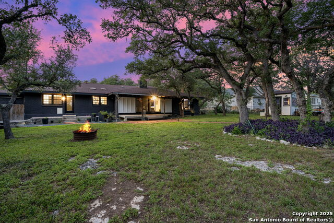
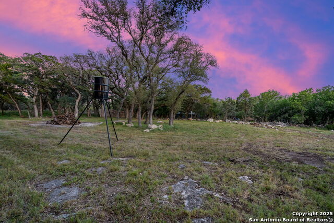
- MLS#: 1866673 ( Single Residential )
- Street Address: 3740 Ridgeway
- Viewed: 6
- Price: $769,999
- Price sqft: $302
- Waterfront: No
- Year Built: 2007
- Bldg sqft: 2549
- Bedrooms: 3
- Total Baths: 3
- Full Baths: 2
- 1/2 Baths: 1
- Garage / Parking Spaces: 2
- Days On Market: 23
- Acreage: 1.14 acres
- Additional Information
- County: BEXAR
- City: San Antonio
- Zipcode: 78259
- Subdivision: Northwood Hills
- Elementary School: Roan Forest
- Middle School: Tejeda
- High School: Johnson
- Provided by: Real Broker, LLC
- Contact: Victoria Summers
- (210) 373-7770

- DMCA Notice
-
DescriptionFully renovated home in the highly sought after Northwood Hills neighborhood with access to A rated Northeast ISD schools. This spacious one story residence offers 3 oversized bedrooms, a dedicated office (or optional 4th bedroom), 2 living areas, 2 dining spaces, and 2 kitchens (main kitchen + multi entry butler's pantry). Set on a wooded lot with 100+ mature oak trees and frequent wildlife sightings, it provides a peaceful, countryside feel in the heart of the city. The main kitchen features a built in Miele panel fridge, full set of KitchenAid Commercial Style Red Medallion appliances, a 9' x 5.5' quartz island, full quartz backsplash with pot filler, and ample custom cabinetry. Both full baths include Jacuzzi tubs, LED mirrors, and heated tile floors. Flush mounted adjustable LED lighting (currently set to 5K) and in wall Klipsch 7.1 surround sound system enhance comfort and tech features. A 1,550 sq ft detached casita offers incredible potential as a guest house, studio, or additional living space electrical, HVAC, and framing are already completed. Additional highlights: 16' multi panel sliding glass doors, sunroom/family room, Elfa closet systems in bedrooms, upgraded PEX manifold plumbing, and optional furnishings (TVs/furniture negotiable; workout equipment excluded). Conex box (40'L x 8'W x 9'T) does not convey but may be sold separately. Floor plan and survey available.
Features
Possible Terms
- Conventional
- FHA
- VA
- Cash
Air Conditioning
- One Central
Apprx Age
- 18
Builder Name
- Unknown
Construction
- Pre-Owned
Contract
- Exclusive Right To Sell
Days On Market
- 224
Currently Being Leased
- No
Dom
- 22
Elementary School
- Roan Forest
Exterior Features
- Brick
- 4 Sides Masonry
Fireplace
- One
Floor
- Vinyl
Foundation
- Slab
Garage Parking
- Two Car Garage
- Attached
- Rear Entry
Heating
- Heat Pump
Heating Fuel
- Electric
High School
- Johnson
Home Owners Association Mandatory
- None
Inclusions
- Ceiling Fans
- Chandelier
- Washer Connection
- Dryer Connection
- Cook Top
- Built-In Oven
- Self-Cleaning Oven
- Microwave Oven
- Refrigerator
- Disposal
- Dishwasher
- Ice Maker Connection
- Water Softener (owned)
- Wet Bar
- Vent Fan
- Smoke Alarm
- Attic Fan
- Electric Water Heater
- Garage Door Opener
- Plumb for Water Softener
- Smooth Cooktop
- Solid Counter Tops
- Custom Cabinets
- Central Distribution Plumbing System
- Private Garbage Service
Instdir
- From 281 & Evans
- head east on Evans
- south on Bulverde
- then East on Ridgeway. OR From 1604 and Bulverde. Head north on Bulverde and turn right.
Interior Features
- Two Living Area
- Separate Dining Room
- Eat-In Kitchen
- Auxillary Kitchen
- Two Eating Areas
- Island Kitchen
- Breakfast Bar
- Study/Library
- Utility Area in Garage
- 1st Floor Lvl/No Steps
- Open Floor Plan
- Skylights
- High Speed Internet
- All Bedrooms Downstairs
- Laundry Main Level
- Laundry Room
- Walk in Closets
- Attic - Access only
- Attic - Partially Floored
- Attic - Pull Down Stairs
- Attic - Radiant Barrier Decking
- Attic - Storage Only
- Attic - Attic Fan
Kitchen Length
- 10
Legal Desc Lot
- 50
Legal Description
- Cb 4919A Blk Lot 50
Lot Description
- Horses Allowed
- 1 - 2 Acres
- Mature Trees (ext feat)
Lot Improvements
- Street Paved
- Asphalt
Middle School
- Tejeda
Miscellaneous
- No City Tax
Neighborhood Amenities
- None
Occupancy
- Owner
Other Structures
- Other
- Outbuilding
- Shed(s)
- Storage
Owner Lrealreb
- Yes
Ph To Show
- 2102222227
Possession
- Closing/Funding
Property Type
- Single Residential
Roof
- Composition
Source Sqft
- Appsl Dist
Style
- One Story
- Contemporary
- Texas Hill Country
Total Tax
- 11224.53
Utility Supplier Elec
- CPS Energy
Utility Supplier Gas
- N/A
Utility Supplier Grbge
- Tiger Waste
Utility Supplier Sewer
- N/A
Utility Supplier Water
- SAWS
Water/Sewer
- Water System
- Septic
- City
Window Coverings
- None Remain
Year Built
- 2007
Property Location and Similar Properties