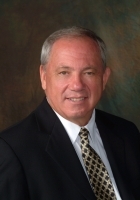
- Ron Tate, Broker,CRB,CRS,GRI,REALTOR ®,SFR
- By Referral Realty
- Mobile: 210.861.5730
- Office: 210.479.3948
- Fax: 210.479.3949
- rontate@taterealtypro.com
Property Photos
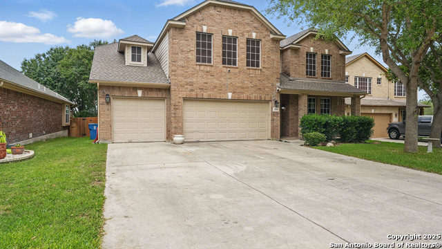

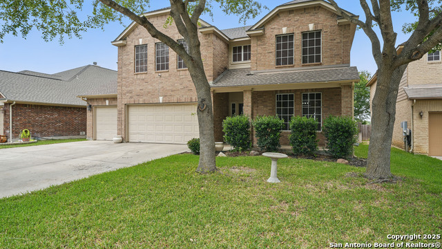
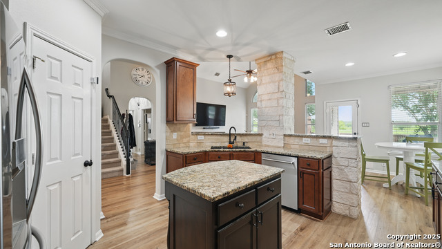
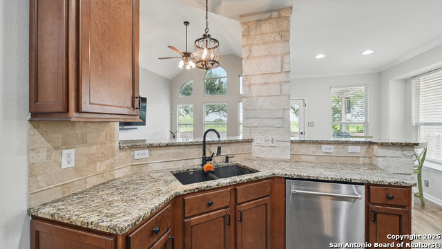
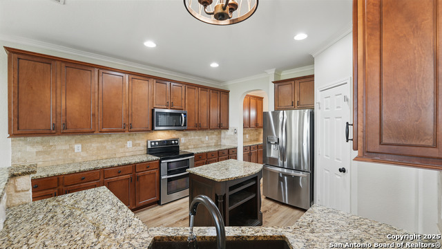
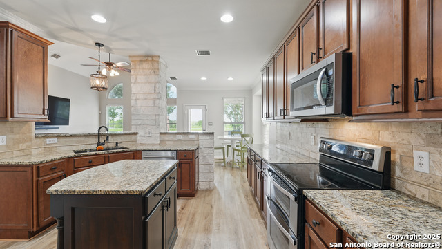
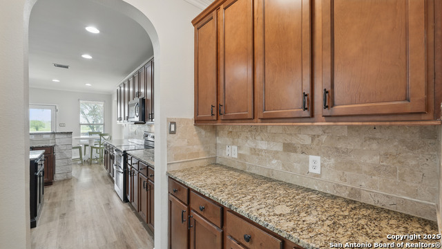
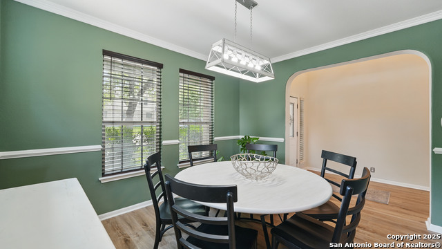
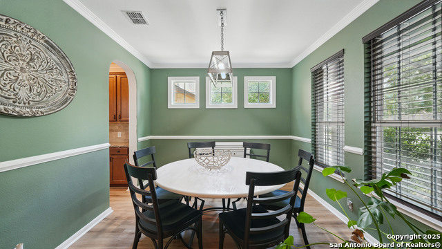
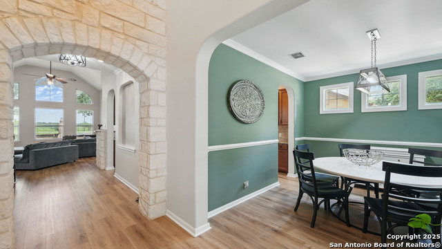
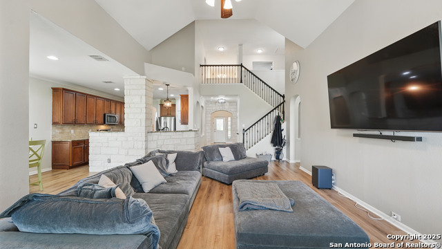
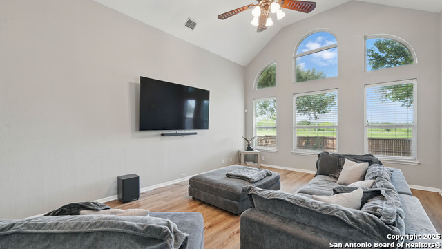
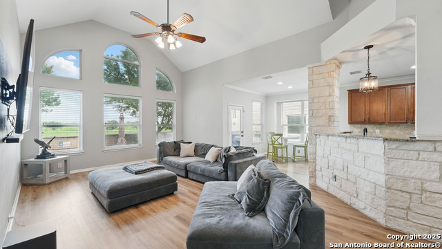
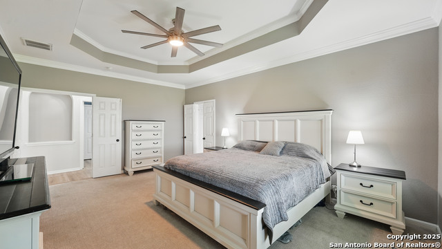
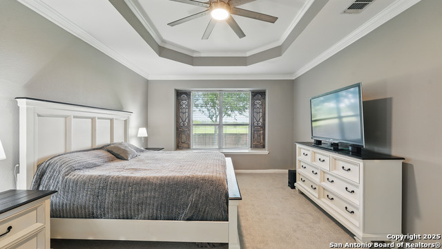
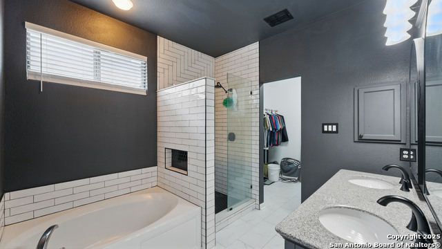
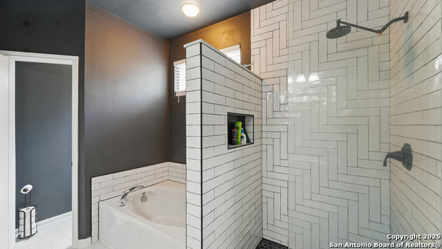
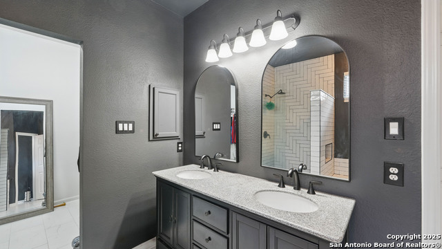
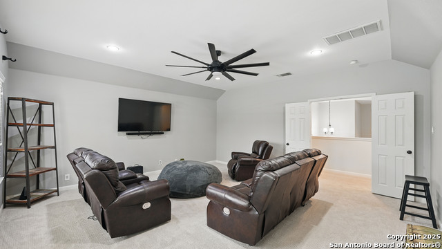
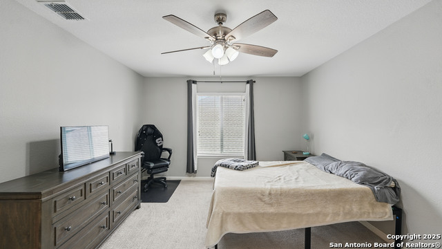
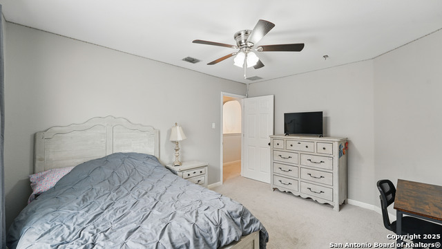
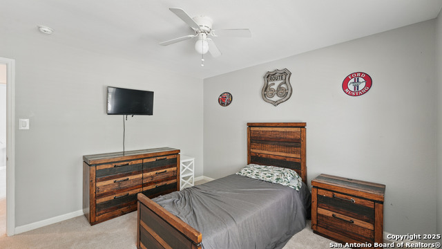
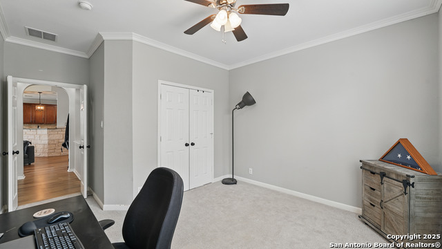
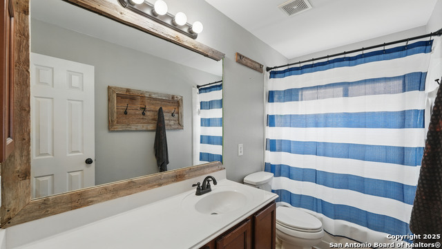
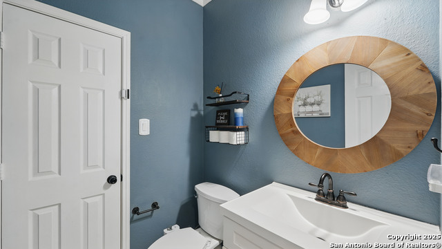
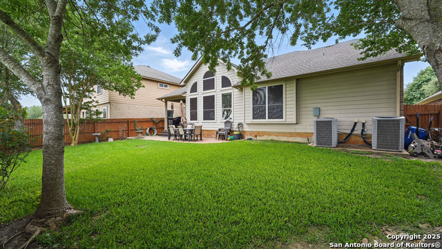
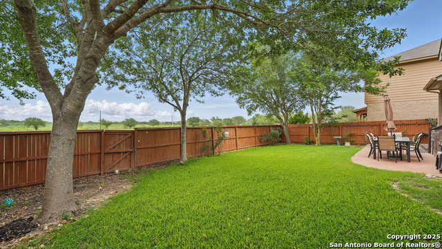
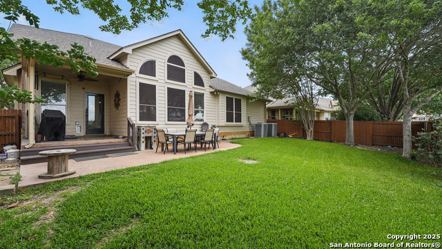
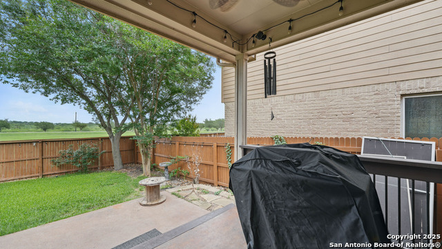
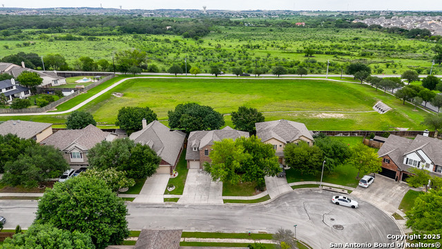
- MLS#: 1866626 ( Single Residential )
- Street Address: 314 Cascades
- Viewed: 45
- Price: $434,000
- Price sqft: $140
- Waterfront: No
- Year Built: 2007
- Bldg sqft: 3089
- Bedrooms: 5
- Total Baths: 3
- Full Baths: 2
- 1/2 Baths: 1
- Garage / Parking Spaces: 3
- Days On Market: 72
- Additional Information
- County: GUADALUPE
- City: Cibolo
- Zipcode: 78108
- Subdivision: Bentwood Ranch
- District: Schertz Cibolo Universal City
- Elementary School: Wiederstein
- Middle School: Dobie J. Frank
- High School: Steele
- Provided by: Keller Williams Heritage
- Contact: Tristan Robertson
- (281) 804-9597

- DMCA Notice
-
DescriptionWelcome to your dream home in the highly sought after Bentwood Ranch community! This spacious 5 bedroom, 2.5 bath home offers the perfect blend of comfort, style, and functionality. The primary suite is conveniently located on the main floor, providing a private retreat with easy access. You'll love the two generous living areas ideal for both relaxing and entertaining. The beautifully updated kitchen is the heart of the home, featuring modern finishes, ample counter space, and an open flow into the living and dining spaces. Step outside to enjoy a covered patio that overlooks a serene greenbelt no back neighbors! It's the perfect setting for morning coffee or evening gatherings.
Features
Possible Terms
- Conventional
- FHA
- VA
- Cash
Air Conditioning
- Two Central
Apprx Age
- 18
Builder Name
- Ryland
Construction
- Pre-Owned
Contract
- Exclusive Right To Sell
Days On Market
- 62
Dom
- 62
Elementary School
- Wiederstein
Exterior Features
- Brick
- Cement Fiber
Fireplace
- Not Applicable
Floor
- Carpeting
- Laminate
Foundation
- Slab
Garage Parking
- Three Car Garage
- Attached
Heating
- Central
- 1 Unit
Heating Fuel
- Electric
High School
- Steele
Home Owners Association Fee
- 158
Home Owners Association Frequency
- Quarterly
Home Owners Association Mandatory
- Mandatory
Home Owners Association Name
- BENTWOOD RANCH HOA
Inclusions
- Ceiling Fans
- Washer Connection
- Dryer Connection
- Microwave Oven
- Stove/Range
- Disposal
- Dishwasher
- Smoke Alarm
- Electric Water Heater
- Garage Door Opener
- Solid Counter Tops
Instdir
- IH-35 south to exit 176 Cibolo Valley Dr.
- turn left in .2 miles on Cibolo Valley Dr.
- in 2.4 miles turn left on Bentwood Ranch Dr.
- in .4 miles turn left on Byron Dr.
- in 200 ft. turn right on Irwin Way
- in 250 ft. the destination is on the right.
Interior Features
- Two Living Area
- Separate Dining Room
- Eat-In Kitchen
- Two Eating Areas
- Island Kitchen
- Walk-In Pantry
- Utility Room Inside
- High Ceilings
- Open Floor Plan
- Pull Down Storage
- Cable TV Available
- High Speed Internet
- Laundry Main Level
- Laundry Room
- Telephone
- Walk in Closets
- Attic - Pull Down Stairs
Kitchen Length
- 12
Legal Desc Lot
- 45
Legal Description
- Bentwood Ranch Unit #5 Block 7 Lot 45
Middle School
- Dobie J. Frank
Multiple HOA
- No
Neighborhood Amenities
- Pool
- Park/Playground
- Jogging Trails
- Basketball Court
Owner Lrealreb
- No
Ph To Show
- 2102222227
Possession
- Closing/Funding
Property Type
- Single Residential
Roof
- Composition
School District
- Schertz-Cibolo-Universal City ISD
Source Sqft
- Appsl Dist
Style
- Two Story
- Traditional
Total Tax
- 8144.82
Views
- 45
Water/Sewer
- City
Window Coverings
- Some Remain
Year Built
- 2007
Property Location and Similar Properties