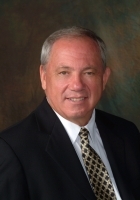
- Ron Tate, Broker,CRB,CRS,GRI,REALTOR ®,SFR
- By Referral Realty
- Mobile: 210.861.5730
- Office: 210.479.3948
- Fax: 210.479.3949
- rontate@taterealtypro.com
Property Photos
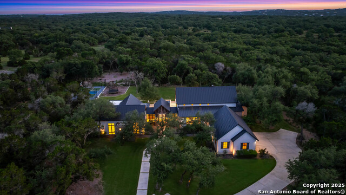

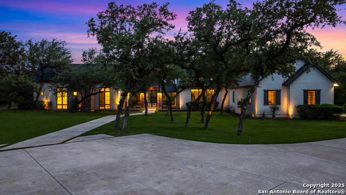
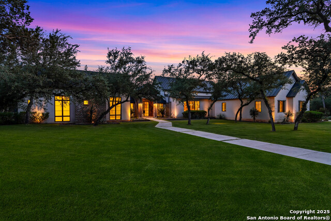
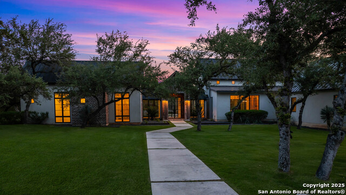
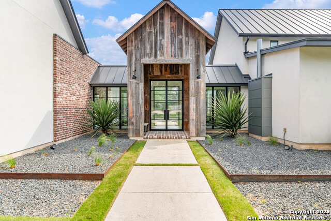
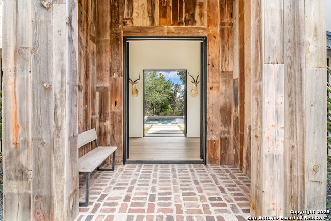
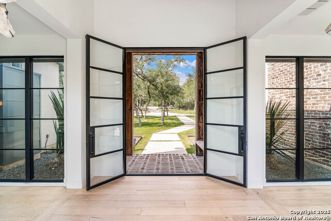
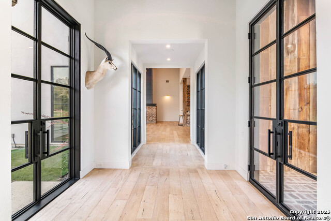
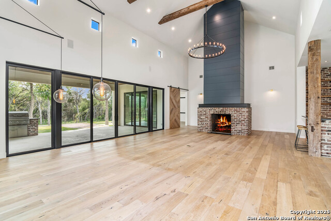
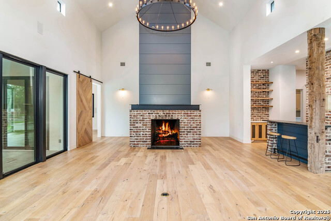
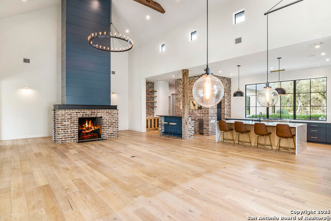
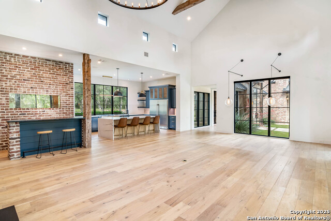
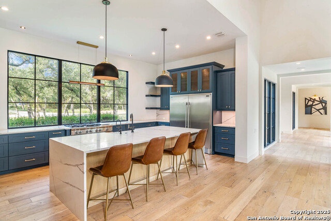
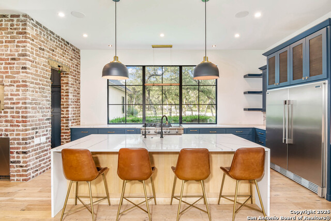
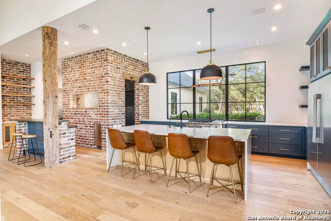
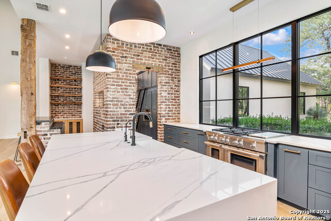
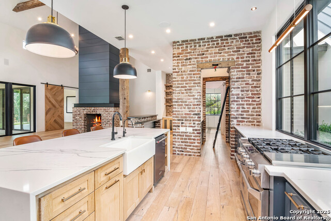
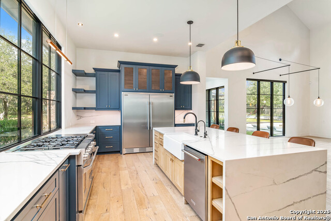
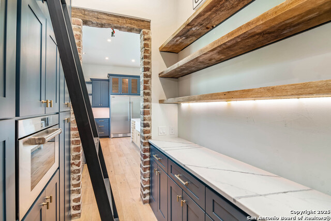
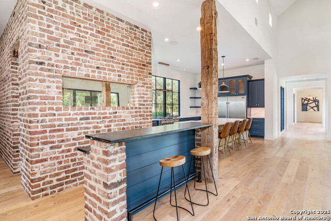
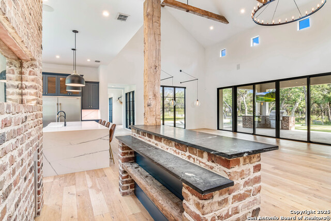
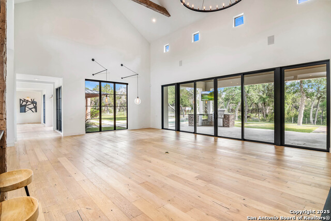
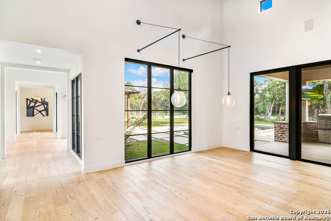
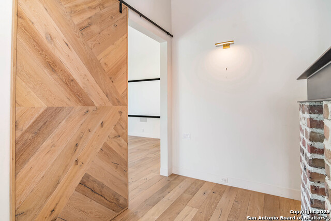
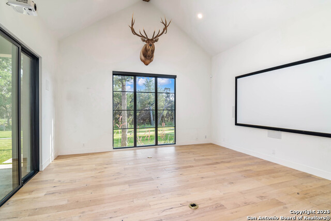
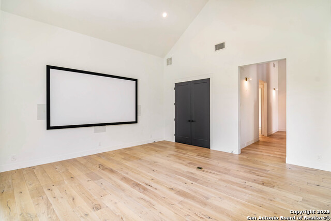
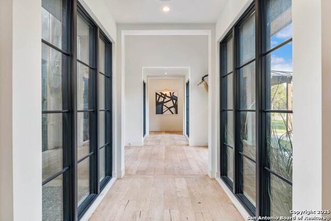
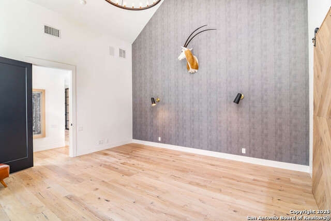
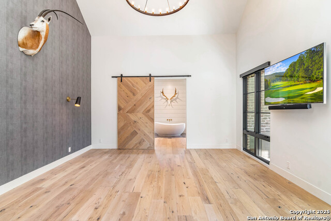
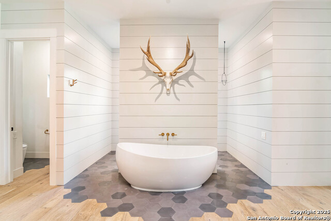
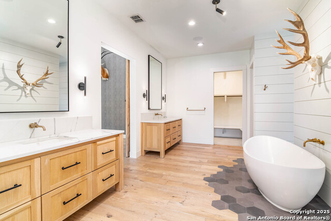
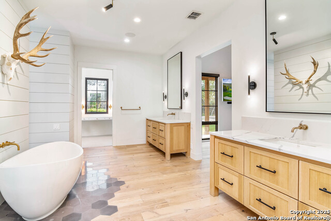
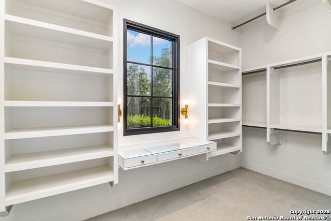
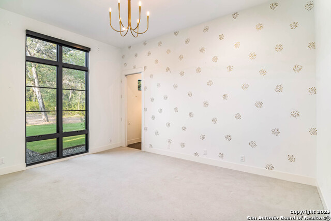
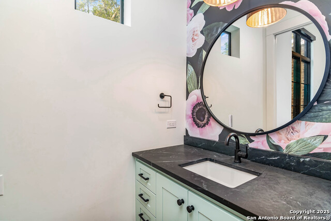
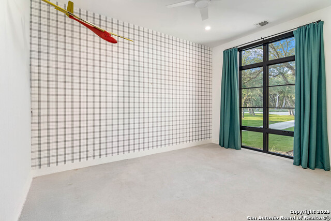
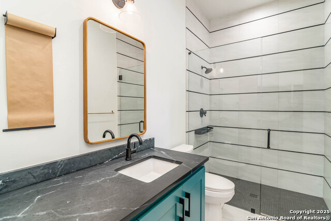
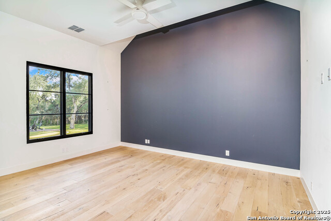
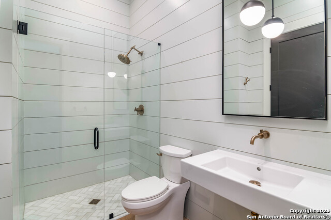
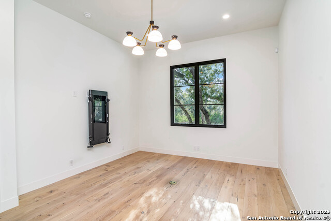
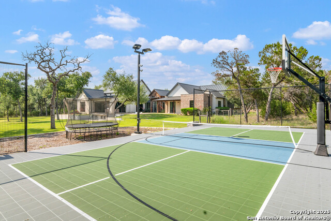
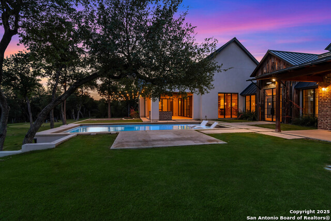
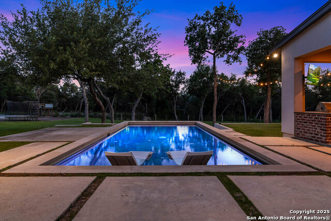
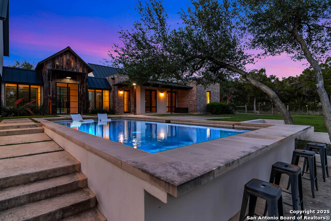
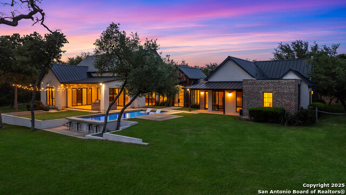
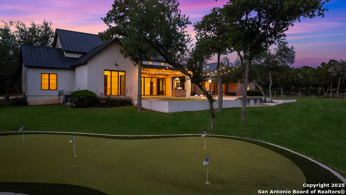
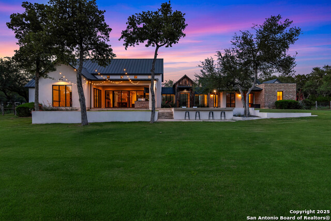
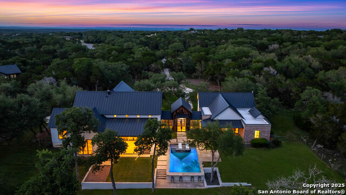
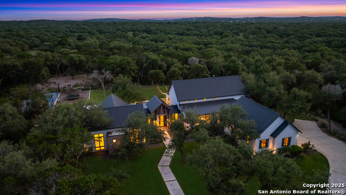
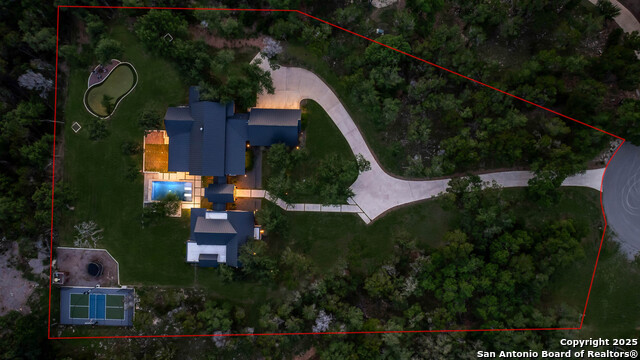
- MLS#: 1866599 ( Single Residential )
- Street Address: 185 Southfield
- Viewed: 4
- Price: $2,600,000
- Price sqft: $554
- Waterfront: No
- Year Built: 2017
- Bldg sqft: 4689
- Bedrooms: 4
- Total Baths: 4
- Full Baths: 4
- Garage / Parking Spaces: 3
- Days On Market: 23
- Acreage: 4.24 acres
- Additional Information
- County: KENDALL
- City: Boerne
- Zipcode: 78006
- Subdivision: Cordillera Ranch
- District: Boerne
- Elementary School: Call District
- Middle School: Call District
- High School: Call District
- Provided by: San Antonio Portfolio KW RE
- Contact: Emily Bailey
- (210) 698-9996

- DMCA Notice
-
DescriptionModern Transitional one story estate nestled within the prestigious Cordillera Ranch neighborhood. This expansive home perfectly marries modern sophistication with transitional charm. Spanning 4.28 acres at the end of a quiet cul de sac, this residence boasts four bedrooms and four full bathrooms, each designed with meticulous attention to detail. The home is flooded with natural light thanks to floor to ceiling windows throughout the home. The heart of the home features a gourmet kitchen that seamlessly overlooks both the dining area and the living room. The kitchen window gives an amazing view into the front yard. You can stand in the kitchen and see both the front and back yard. The walk thru pantry is built with reclaimed beams and brick offering counter space to hide your appliances. For entertainment, a walk behind bar crafted from reclaimed brick adds a touch of rustic elegance. The living room has soaring ceilings accented with reclaimed beams, a walk around fireplace and a dining area that overlooks the pool/yard space. An office space provides a quiet retreat, while a versatile flex/media room is conveniently located off the living room catering to various lifestyle needs. Both the living room and flex room connect to the outdoor covered patio with over sized sliding doors creating the perfect entertaining space. The master suite is a luxurious haven, with views of the backyard and a bright and refreshing bathroom complete with separate walk in closets. The outdoor space is a true recreational paradise, featuring a sparkling pool, a versatile pickleball court that doubles for basketball, volleyball, and more, as well as a putting green. The covered patio offers outdoor cooking which overlooks the yard. This home offers a unique blend of comfort, style, and functionality, making it a perfect home to create memories. Welcome home!
Features
Possible Terms
- Conventional
- VA
- Cash
Air Conditioning
- Two Central
Construction
- Pre-Owned
Contract
- Exclusive Right To Sell
Days On Market
- 12
Currently Being Leased
- No
Dom
- 12
Elementary School
- Call District
Exterior Features
- Brick
- 4 Sides Masonry
- Wood
- Stucco
Fireplace
- Living Room
- Gas Logs Included
- Gas
Floor
- Carpeting
- Wood
- Brick
- Unstained Concrete
- Stone
Foundation
- Slab
Garage Parking
- Three Car Garage
- Attached
- Side Entry
Heating
- 2 Units
Heating Fuel
- Electric
High School
- Call District
Home Owners Association Fee
- 2700
Home Owners Association Frequency
- Annually
Home Owners Association Mandatory
- Mandatory
Home Owners Association Name
- CORDILLERA RANCH POA
Inclusions
- Ceiling Fans
- Chandelier
- Central Vacuum
- Washer Connection
- Dryer Connection
- Built-In Oven
- Stove/Range
- Gas Cooking
- Gas Grill
- Refrigerator
- Disposal
- Dishwasher
- Ice Maker Connection
- Water Softener (owned)
- Electric Water Heater
- Gas Water Heater
- Garage Door Opener
- Down Draft
- Solid Counter Tops
- Double Ovens
- Custom Cabinets
- 2+ Water Heater Units
Instdir
- IH-10 to 3351 to HWY 46 to Cordillera Trace to Rio Cordillera to Southfield
Interior Features
- Two Living Area
- Liv/Din Combo
- Eat-In Kitchen
- Two Eating Areas
- Island Kitchen
- Walk-In Pantry
- Study/Library
- Game Room
- Utility Room Inside
- 1st Floor Lvl/No Steps
- High Ceilings
- Open Floor Plan
- Pull Down Storage
- High Speed Internet
- Walk in Closets
- Attic - Partially Floored
- Attic - Pull Down Stairs
Kitchen Length
- 21
Legal Description
- Cordillera Ranch Unit 105B Blk A Lot 3
- 4.24 Acres
Lot Description
- Cul-de-Sac/Dead End
- 2 - 5 Acres
- Partially Wooded
- Mature Trees (ext feat)
- Secluded
Lot Improvements
- Street Paved
Middle School
- Call District
Miscellaneous
- No City Tax
- Cluster Mail Box
- School Bus
Multiple HOA
- No
Neighborhood Amenities
- Controlled Access
- Waterfront Access
- Pool
- Tennis
- Golf Course
- Clubhouse
- Park/Playground
- Jogging Trails
- Sports Court
- Bike Trails
- Lake/River Park
- Guarded Access
- Other - See Remarks
Occupancy
- Vacant
Owner Lrealreb
- Yes
Ph To Show
- 210-222-2227
Possession
- Closing/Funding
Property Type
- Single Residential
Roof
- Metal
- Flat
School District
- Boerne
Source Sqft
- Appsl Dist
Style
- One Story
- Other
Total Tax
- 20182.15
Water/Sewer
- Sewer System
- City
Window Coverings
- All Remain
Year Built
- 2017
Property Location and Similar Properties