
- Ron Tate, Broker,CRB,CRS,GRI,REALTOR ®,SFR
- By Referral Realty
- Mobile: 210.861.5730
- Office: 210.479.3948
- Fax: 210.479.3949
- rontate@taterealtypro.com
Property Photos
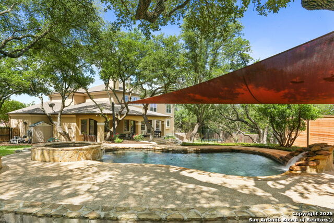

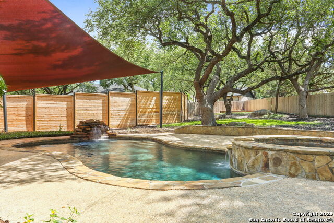
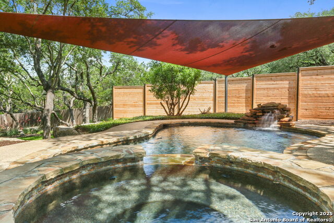
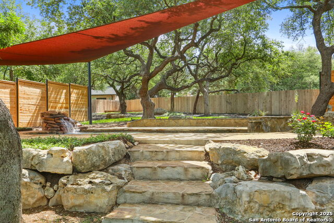
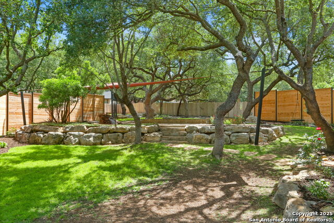
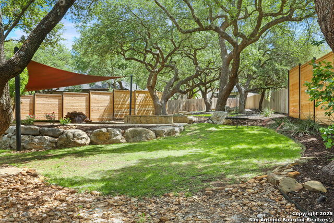
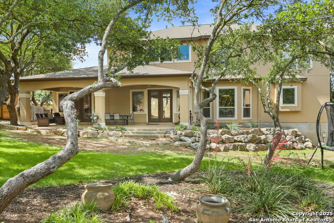
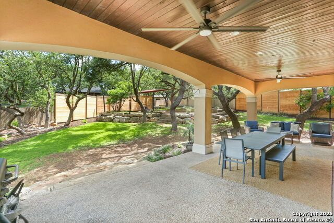
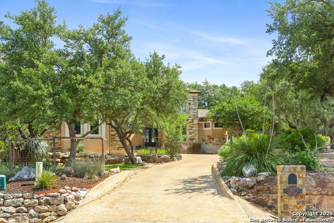
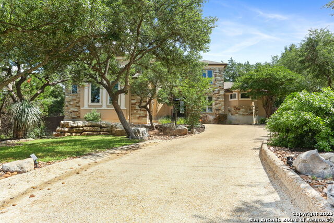
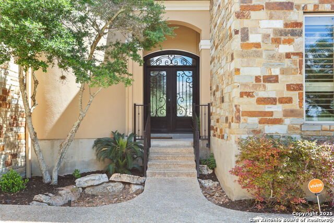
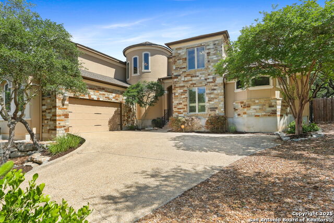
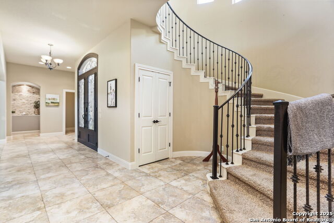
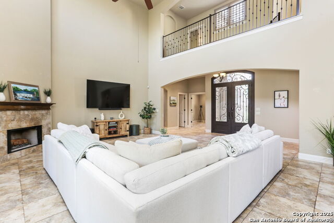
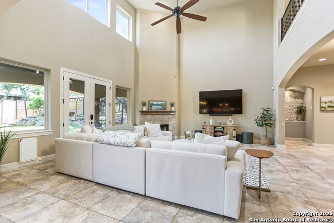
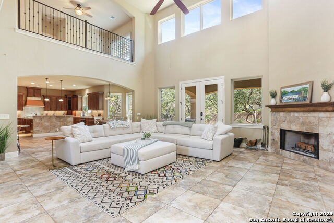
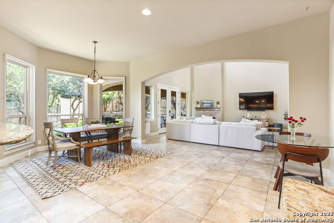
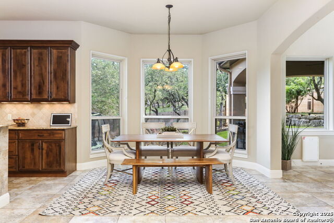
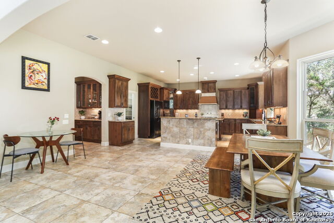
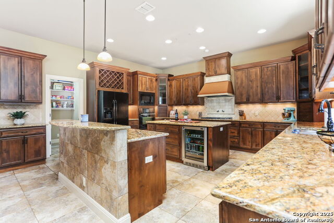
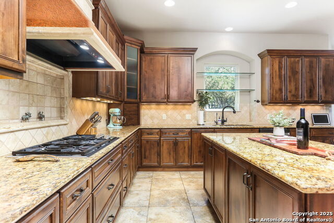
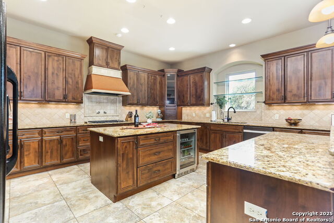
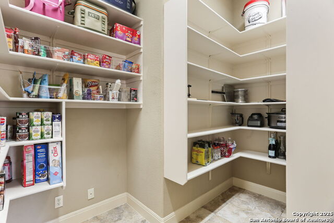
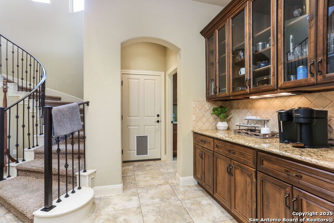
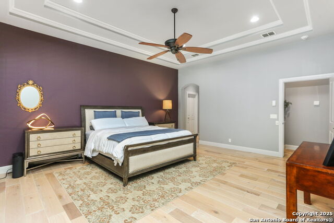
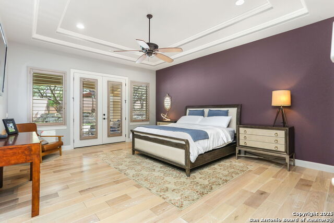
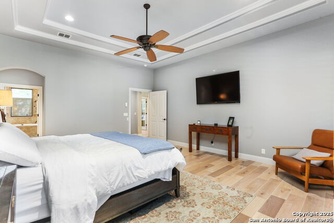
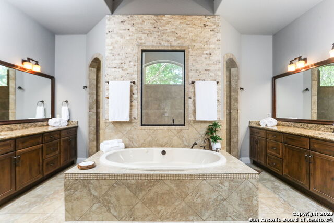
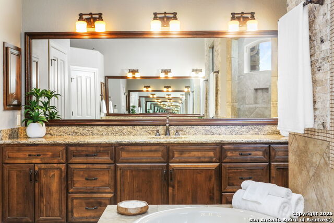
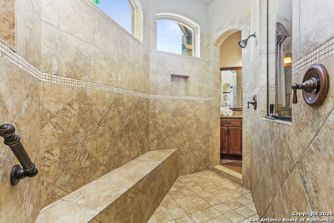
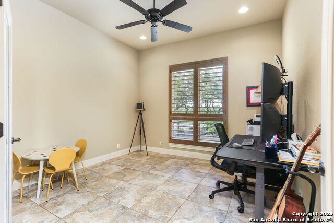
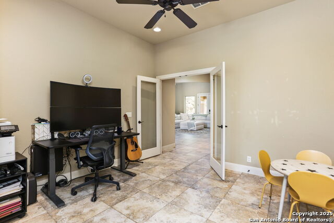
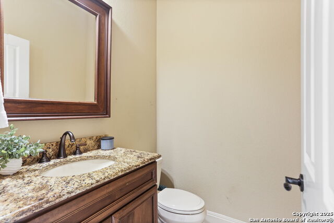
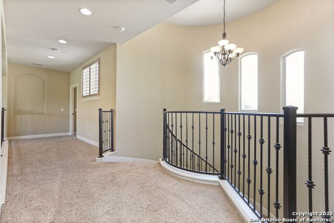
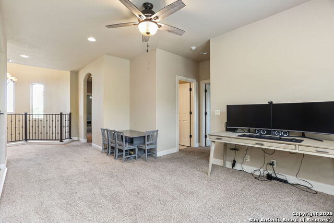
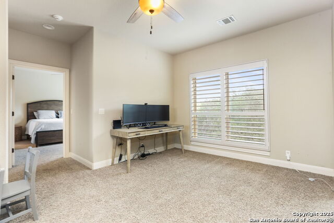
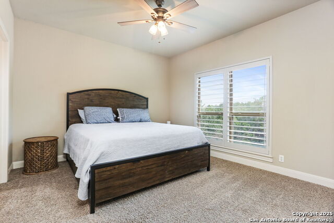
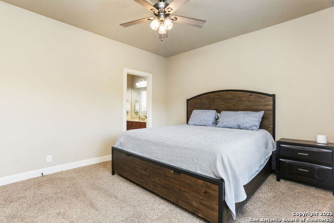
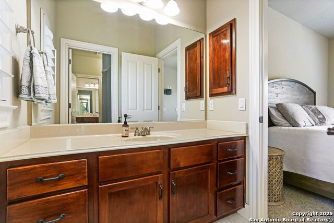
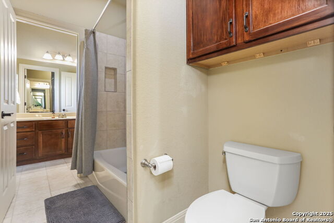
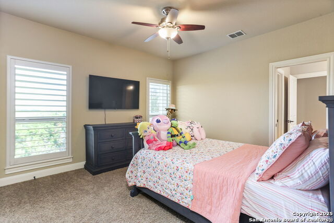
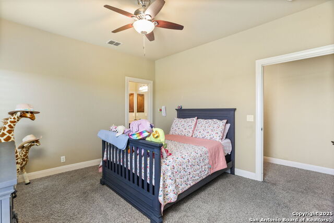
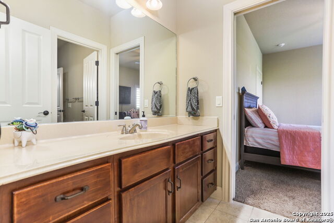
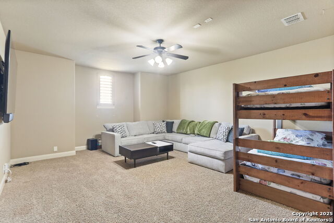
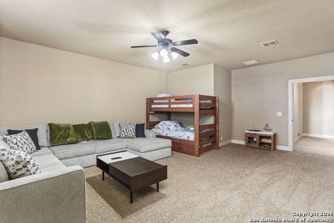
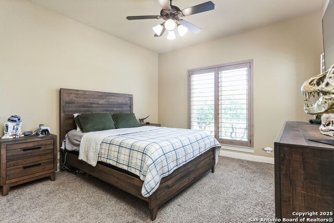
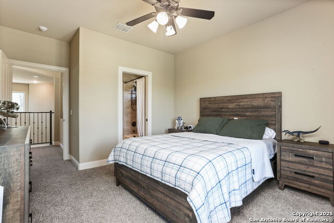
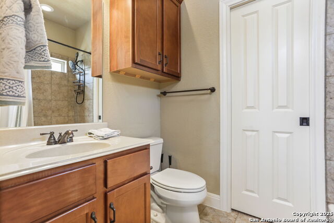
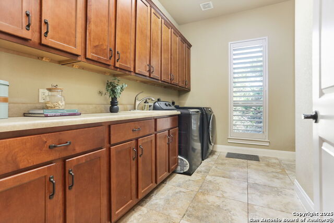
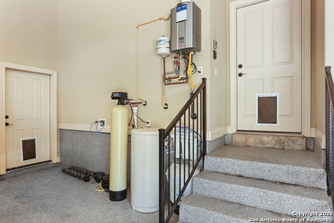
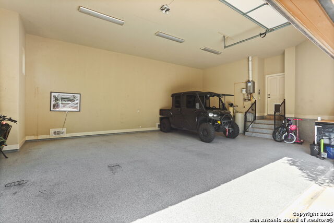
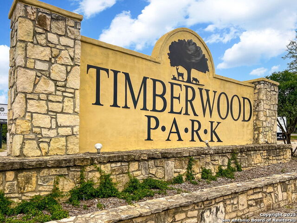
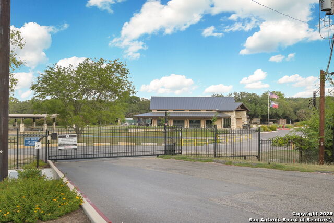
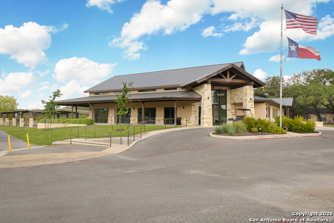
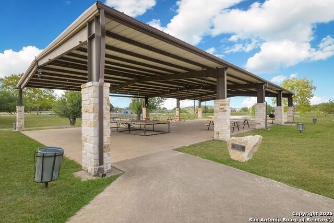
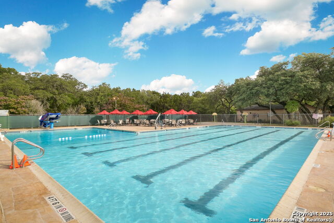
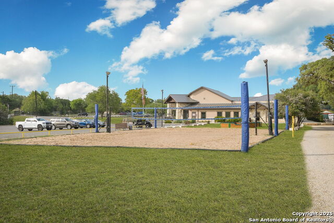
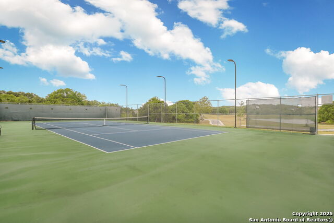
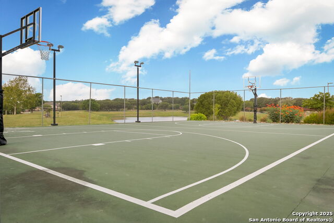
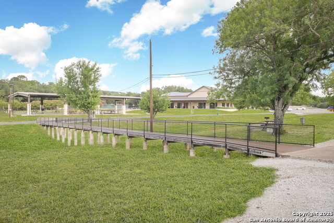
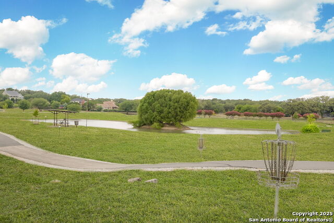
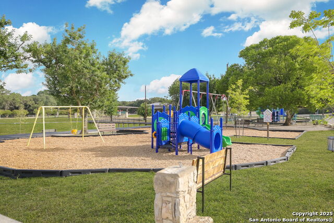
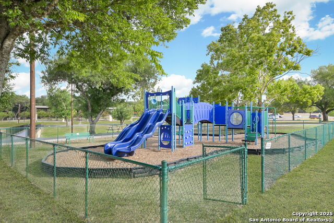
- MLS#: 1866473 ( Single Residential )
- Street Address: 927 Scenic Stroll
- Viewed: 173
- Price: $870,000
- Price sqft: $209
- Waterfront: No
- Year Built: 2005
- Bldg sqft: 4171
- Bedrooms: 4
- Total Baths: 4
- Full Baths: 3
- 1/2 Baths: 1
- Garage / Parking Spaces: 2
- Days On Market: 179
- Additional Information
- County: BEXAR
- City: San Antonio
- Zipcode: 78260
- Subdivision: Timberwood Park
- District: Comal
- Elementary School: Timberwood Park
- Middle School: Pieper Ranch
- High School: Pieper
- Provided by: Keller Williams Heritage
- Contact: Shana Kounse
- (210) 373-3011

- DMCA Notice
-
DescriptionNestled in the tranquil Timberwood Park community, 927 Scenic Stroll is a custom built masterpiece that perfectly combines luxury, comfort, and style. Set on over half an acre and surrounded by mature oak trees, this 4,171 sq ft home offers four spacious bedrooms and 3.5 bathrooms an ideal layout for both everyday living and elegant entertaining. Step outside to your private backyard oasis, where a sparkling pool and spa set the stage for relaxing evenings or unforgettable summer gatherings. Recent upgrades include a new Tyvek garage floor, Polaris pool pump, pool heater, pool filter, and the addition of an AquaLink system allowing you to control pool functions and exterior lighting straight from your mobile device. The expansive primary suite serves as a serene retreat, complete with a cozy sitting area and direct access to the patio perfect for enjoying peaceful Hill Country mornings. Built in 2005, the home features refined architectural details, quality finishes, and a beautifully landscaped yard that enhances its curb appeal. Living in Timberwood Park also means enjoying access to an exceptional 30 acre private recreation area. This amenity rich space includes a catch and release fishing lake, resort style swimming pool, clubhouse with weight room, pavilions, picnic and BBQ areas, Par 3 golf course, lighted tennis and basketball courts, sports fields, a kiddie splash pad, walking trails, and sand volleyball courts. The community also hosts family friendly events year round, creating an environment perfect for both relaxation and active living. Located in the acclaimed Comal Independent School District and just minutes from top rated schools, fine dining, and premier shopping, this property offers a rare blend of tranquility and convenience. Don't miss your opportunity to own this exceptional home in one of North San Antonio's most desirable communities.
Features
Possible Terms
- Conventional
- FHA
- VA
- Cash
Air Conditioning
- Two Central
Apprx Age
- 20
Block
- 242
Builder Name
- Stone Creek Custom Homes
Construction
- Pre-Owned
Contract
- Exclusive Right To Sell
Days On Market
- 165
Currently Being Leased
- No
Dom
- 165
Elementary School
- Timberwood Park
Exterior Features
- Brick
- 4 Sides Masonry
- Stone/Rock
Fireplace
- Living Room
Floor
- Carpeting
- Ceramic Tile
- Wood
Foundation
- Slab
Garage Parking
- Two Car Garage
Heating
- Central
Heating Fuel
- Natural Gas
High School
- Pieper
Home Owners Association Fee
- 175
Home Owners Association Frequency
- Semi-Annually
Home Owners Association Mandatory
- Mandatory
Home Owners Association Name
- TIMBERWOOD PARK ASSOCIATION
Inclusions
- Ceiling Fans
- Washer Connection
- Dryer Connection
- Built-In Oven
- Microwave Oven
- Gas Cooking
- Dishwasher
- Water Softener (owned)
- Wet Bar
- Smoke Alarm
- Gas Water Heater
- Garage Door Opener
- Plumb for Water Softener
- Private Garbage Service
Instdir
- Turn left onto Wishing Well then Turn right on Sunny Meadow Dr
- Left on Scenic Stroll
Interior Features
- Two Living Area
- Separate Dining Room
- Eat-In Kitchen
- Island Kitchen
- Walk-In Pantry
- Study/Library
- Media Room
- Utility Room Inside
Kitchen Length
- 17
Legal Description
- Cb 4844A Blk 242 Lot 8 Timberwood Park Unit 58
Middle School
- Pieper Ranch
Miscellaneous
- None/not applicable
Multiple HOA
- No
Neighborhood Amenities
- Park/Playground
- Jogging Trails
- Sports Court
- BBQ/Grill
- None
Occupancy
- Owner
Owner Lrealreb
- No
Ph To Show
- 2102222227
Possession
- Closing/Funding
Property Type
- Single Residential
Recent Rehab
- No
Roof
- Composition
School District
- Comal
Source Sqft
- Appsl Dist
Style
- Two Story
- Mediterranean
Total Tax
- 22052.44
Utility Supplier Elec
- CPS
Utility Supplier Gas
- CPS
Utility Supplier Grbge
- Tiger
Utility Supplier Water
- SAWS
Views
- 173
Water/Sewer
- Septic
Window Coverings
- All Remain
Year Built
- 2005
Property Location and Similar Properties