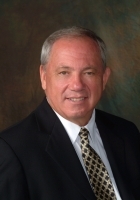
- Ron Tate, Broker,CRB,CRS,GRI,REALTOR ®,SFR
- By Referral Realty
- Mobile: 210.861.5730
- Office: 210.479.3948
- Fax: 210.479.3949
- rontate@taterealtypro.com
Property Photos
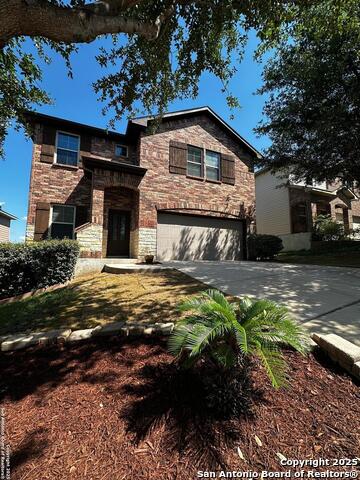

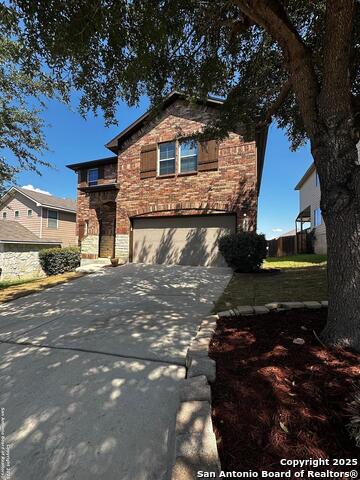
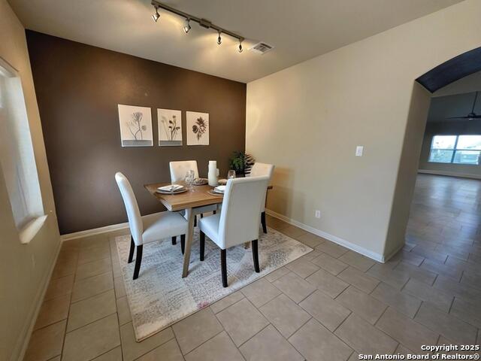
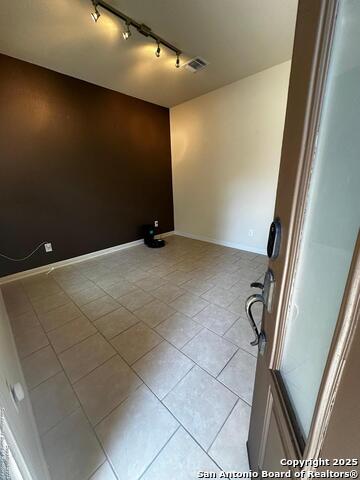
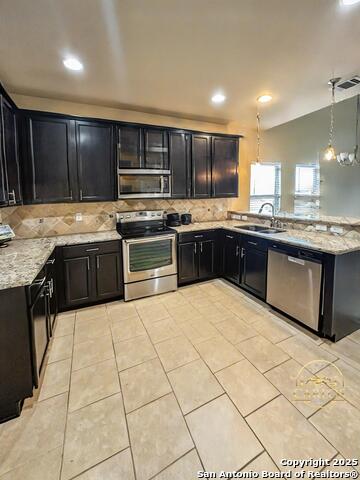
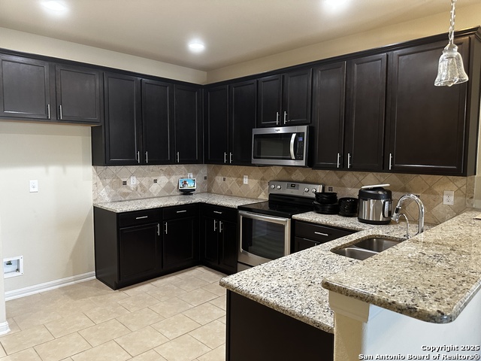
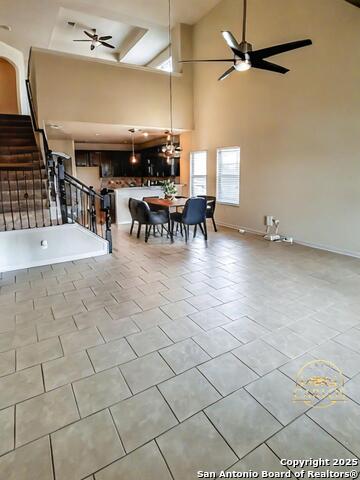
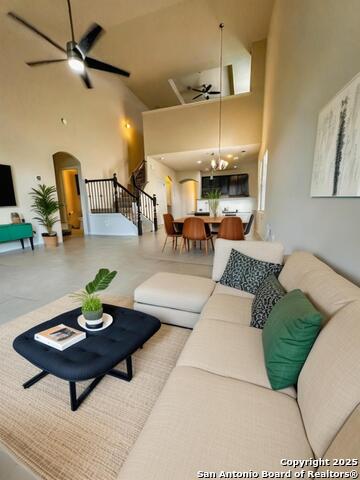
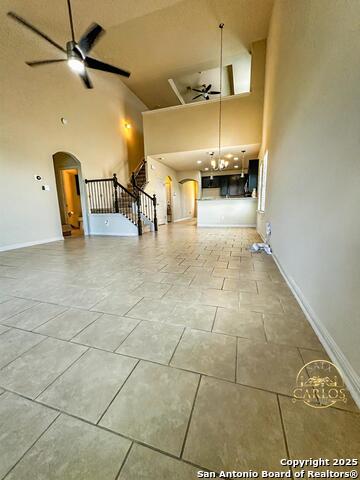
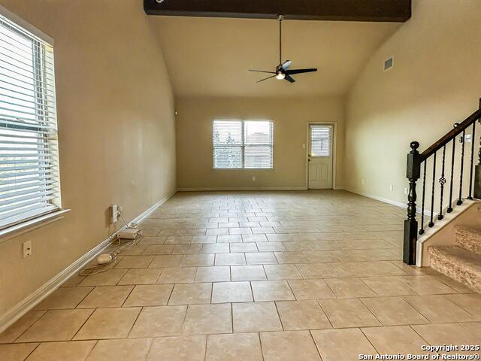
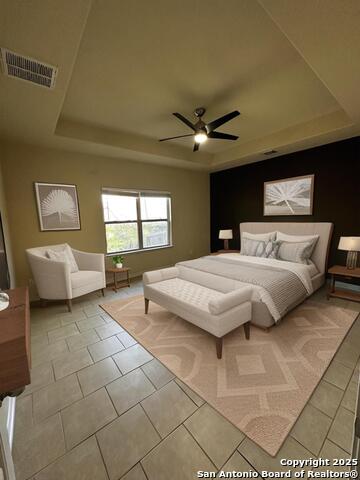
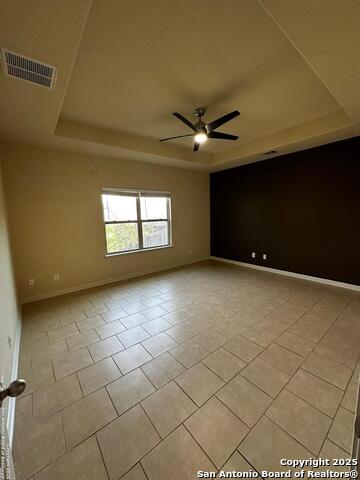
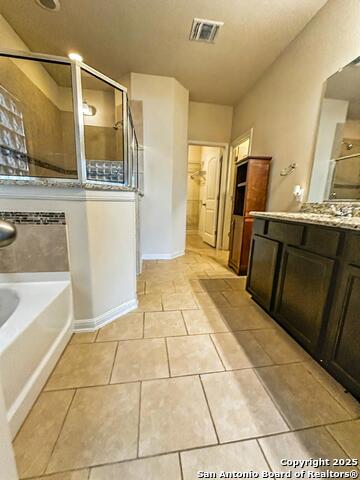
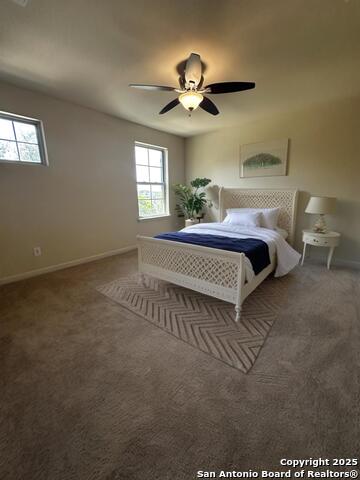
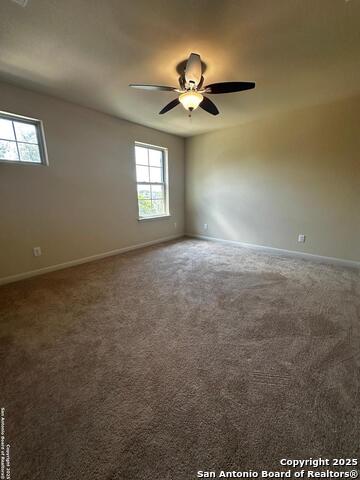
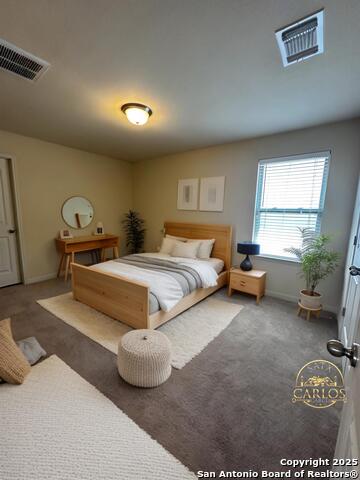
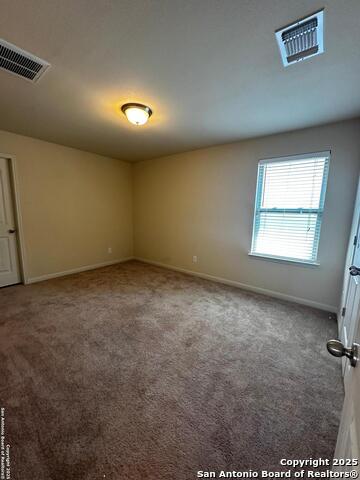
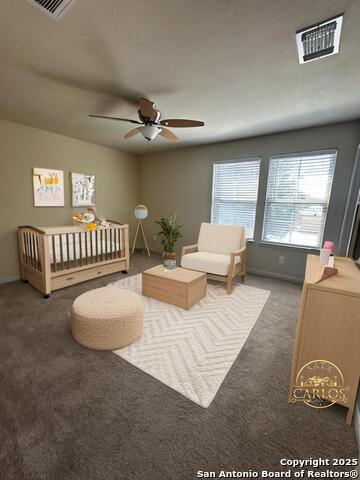
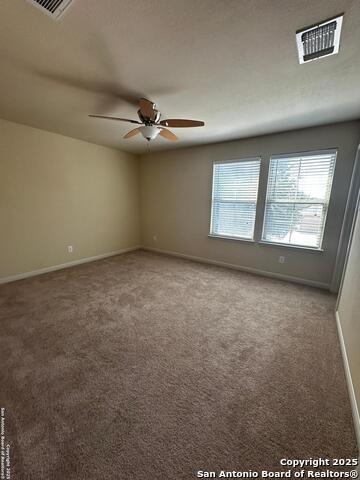
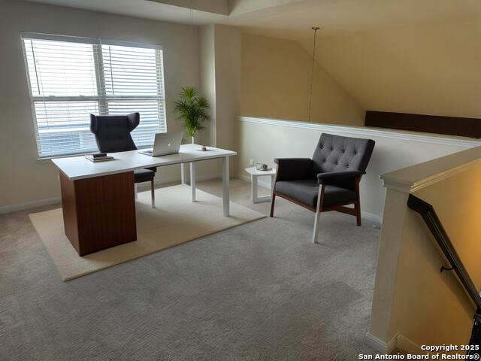
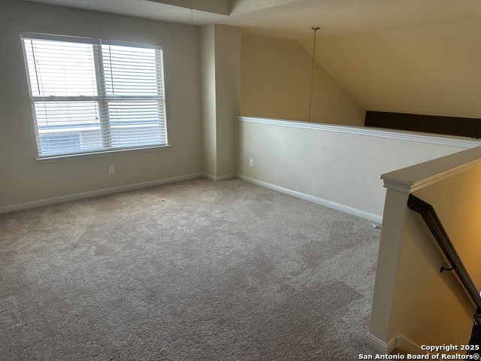
- MLS#: 1866347 ( Single Residential )
- Street Address: 6635 Cibola Forest
- Viewed: 115
- Price: $349,999
- Price sqft: $149
- Waterfront: No
- Year Built: 2013
- Bldg sqft: 2342
- Bedrooms: 4
- Total Baths: 3
- Full Baths: 2
- 1/2 Baths: 1
- Garage / Parking Spaces: 2
- Days On Market: 226
- Additional Information
- County: BEXAR
- City: San Antonio
- Zipcode: 78233
- Subdivision: Monterrey Village
- District: North East I.S.D.
- Elementary School: Woodstone
- Middle School: Wood
- High School: Roosevelt
- Provided by: 1st Choice Realty Group
- Contact: Carlos Garcia
- (210) 500-1103

- DMCA Notice
-
DescriptionThis beautifully updated 4 bed, 2.5 bath home in top rated NEISD delivers space, style, and smart upgrades throughout. Step inside to soaring 18 foot ceilings, sleek recessed lighting, and a bright open layout. The downstairs primary suite offers a spa like retreat with a massive walk in shower, soaking tub, and oversized closet. The kitchen shines with granite counters, stainless steel appliances, decorative backsplash, and brand new 42 inch cabinets with crown molding. Durable ceramic tile flooring runs across the main level. Upstairs, a large loft connects to three spacious bedrooms, each with walk in closets. These bedrooms have been virtually untouched for the last decade, keeping them in pristine, like new condition. Updates throughout the home include fresh paint, modern light fixtures, gutters, window screens, and a new garage door opener. A smart video doorbell and full security system are included. Enjoy the outdoors on the screened in covered patio overlooking a lush lawn with tropical palm trees. Prefer open views? The seller will remove the screen to showcase sweeping skies and unforgettable Texas sunsets. Bonus features: foam attic insulation, water softener, and a full sprinkler system for efficiency and comfort. Located minutes from parks, dining, shopping, and top schools this home truly has it all. Schedule your showing today!
Features
Possible Terms
- Conventional
- FHA
- VA
Air Conditioning
- One Central
Apprx Age
- 12
Block
- 10
Builder Name
- Imagine Built Homes
Construction
- Pre-Owned
Contract
- Exclusive Right To Sell
Days On Market
- 223
Currently Being Leased
- No
Dom
- 223
Elementary School
- Woodstone
Energy Efficiency
- Programmable Thermostat
- Double Pane Windows
- Energy Star Appliances
- Foam Insulation
- Ceiling Fans
Exterior Features
- Brick
- Cement Fiber
Fireplace
- Not Applicable
Floor
- Carpeting
- Ceramic Tile
Foundation
- Slab
Garage Parking
- Two Car Garage
Green Certifications
- Energy Star Certified
Heating
- Central
Heating Fuel
- Electric
High School
- Roosevelt
Home Owners Association Fee
- 288.75
Home Owners Association Frequency
- Annually
Home Owners Association Mandatory
- Mandatory
Home Owners Association Name
- MONTERREY VILLAGE HOMEOWNERS ASSOCIATION
- INC.
Inclusions
- Ceiling Fans
- Chandelier
- Washer Connection
- Dryer Connection
- Cook Top
- Microwave Oven
- Disposal
- Dishwasher
- Water Softener (owned)
- Smoke Alarm
- Security System (Owned)
- Electric Water Heater
- Garage Door Opener
- Plumb for Water Softener
- City Garbage service
Instdir
- Take I-410 E and I-35 N to Interstate 35 Frontage Rd. Take exit 170A from I-35 N
- Continue on Interstate 35 Frontage Rd. Take Judson Rd to Cibola Forest .
Interior Features
- Two Living Area
- Separate Dining Room
- Eat-In Kitchen
- Island Kitchen
- Breakfast Bar
- Walk-In Pantry
- Game Room
- Loft
- Utility Room Inside
- High Ceilings
- Open Floor Plan
- High Speed Internet
- Laundry Main Level
- Laundry Room
- Walk in Closets
- Attic - Access only
Kitchen Length
- 11
Legal Desc Lot
- 20
Legal Description
- Ncb 14049 (Monterrey Village Ut-3)
- Block 10 Lot 20 Plat 956
Middle School
- Wood
Multiple HOA
- No
Neighborhood Amenities
- Park/Playground
- Jogging Trails
Occupancy
- Vacant
Owner Lrealreb
- No
Ph To Show
- 2105001103
Possession
- Closing/Funding
Property Type
- Single Residential
Roof
- Composition
School District
- North East I.S.D.
Source Sqft
- Appsl Dist
Style
- Two Story
Total Tax
- 5375
Utility Supplier Elec
- CPS
Utility Supplier Water
- SAWS
Views
- 115
Virtual Tour Url
- https://storage.googleapis.com/autoreel_listings/satxcarlosgarcia%40gmail.com/listings/46621/video_output/f939565a-e13f-4b92-a471-d412d56133a8.mp4
Water/Sewer
- City
Window Coverings
- All Remain
Year Built
- 2013
Property Location and Similar Properties