
- Ron Tate, Broker,CRB,CRS,GRI,REALTOR ®,SFR
- By Referral Realty
- Mobile: 210.861.5730
- Office: 210.479.3948
- Fax: 210.479.3949
- rontate@taterealtypro.com
Property Photos
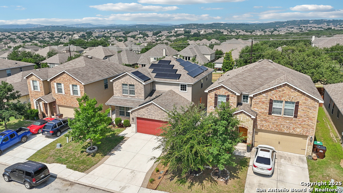

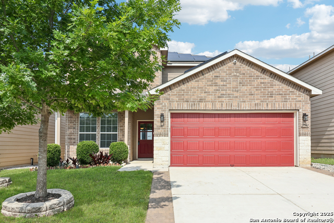
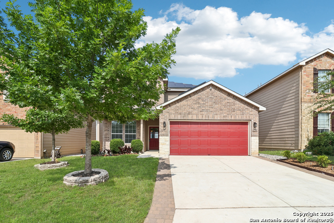
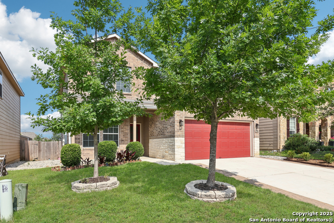
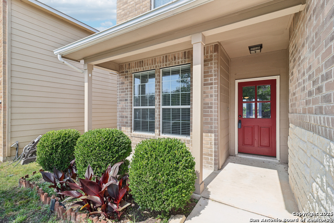
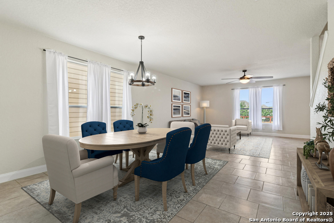
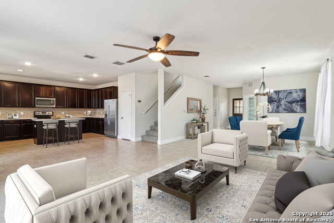
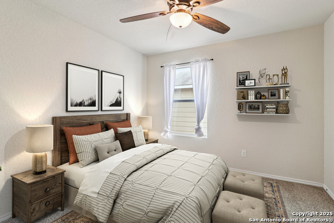
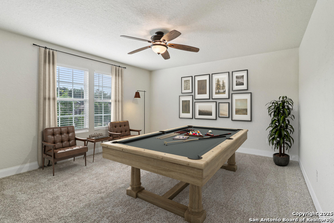
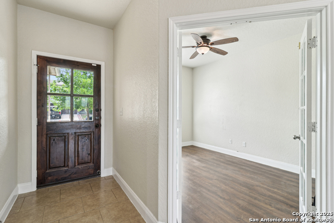
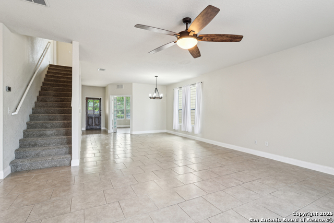
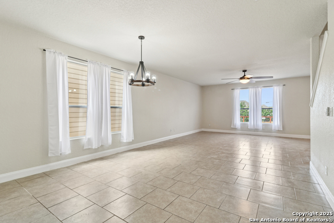
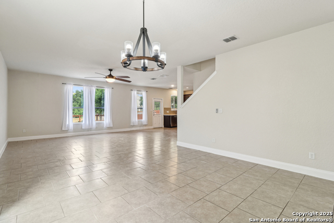
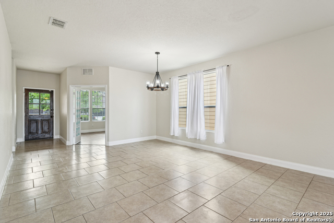
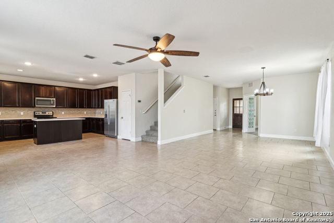
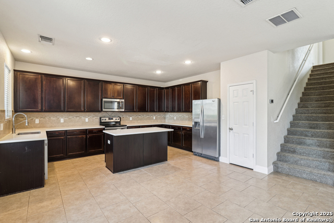
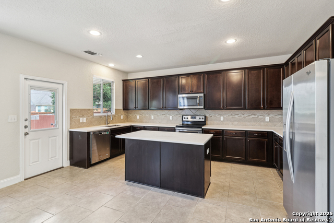
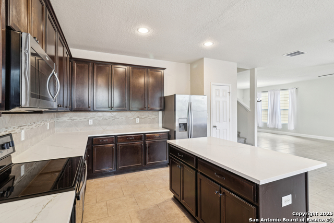
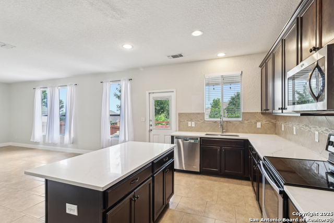
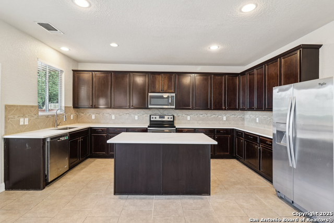
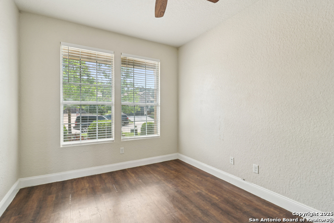
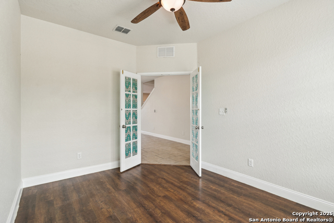
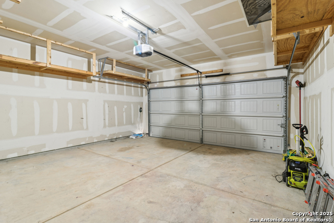
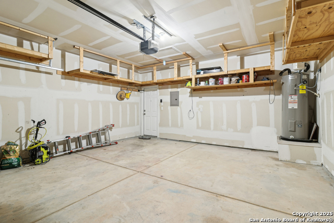
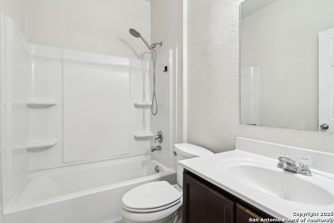
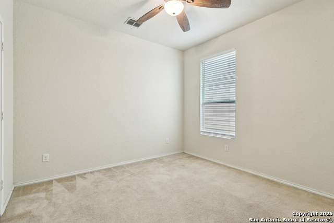
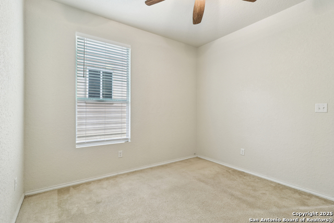
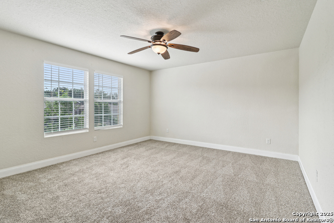
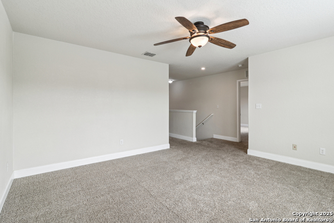
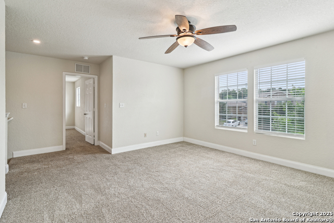
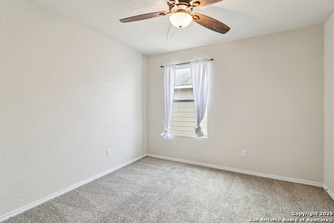
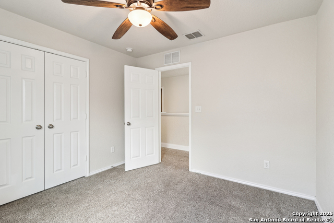
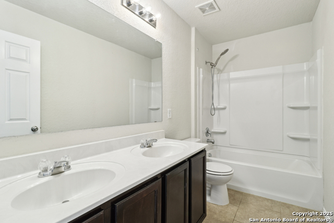
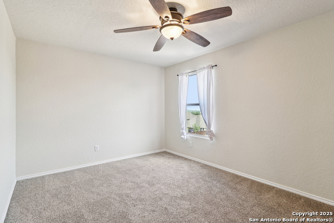
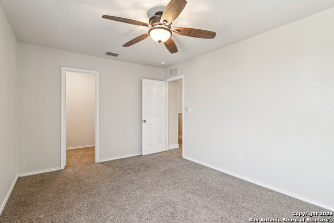
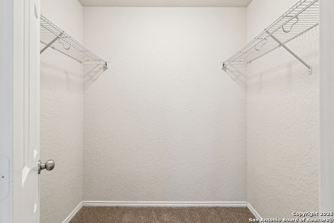
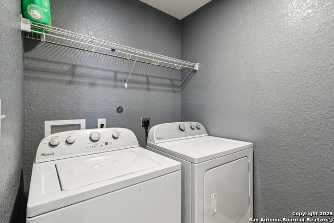
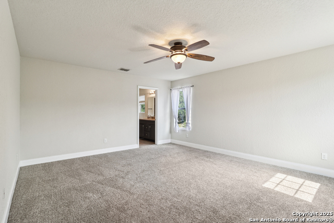
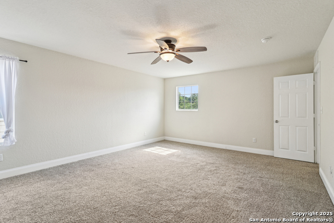
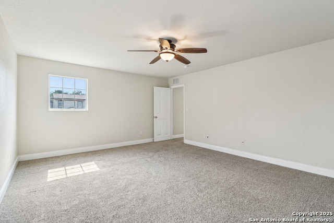
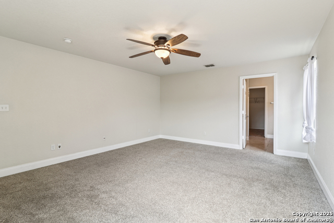
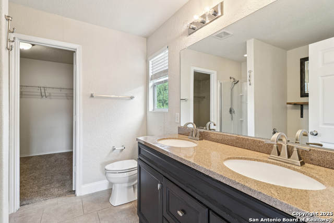
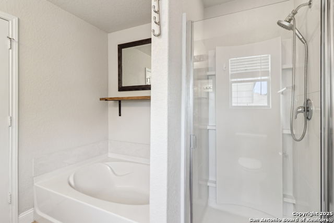
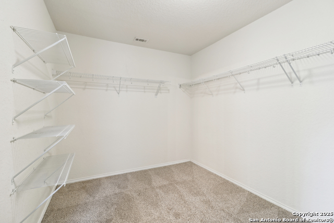
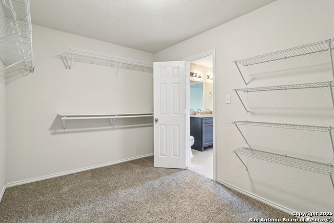
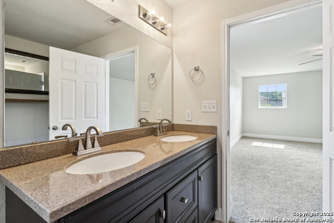
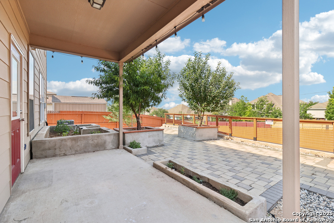
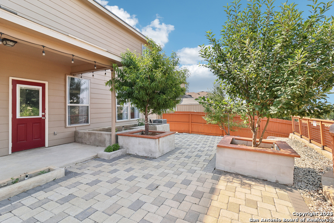
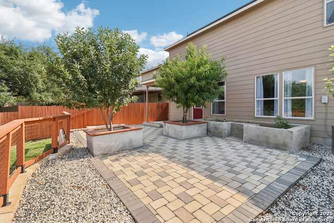
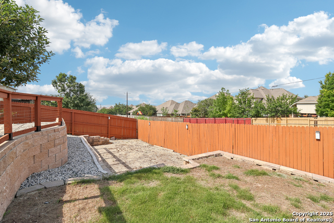
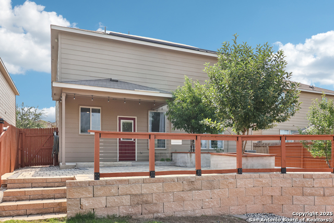
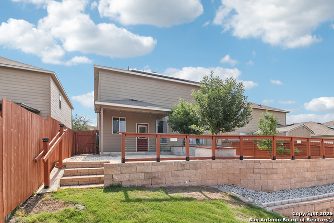
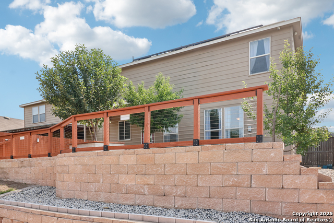
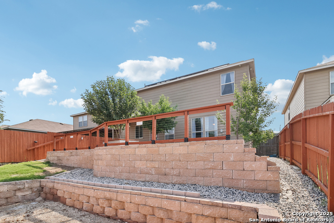
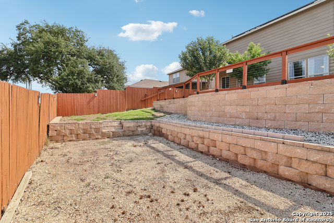
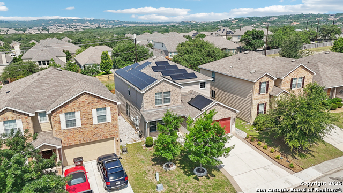
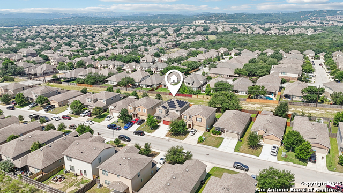
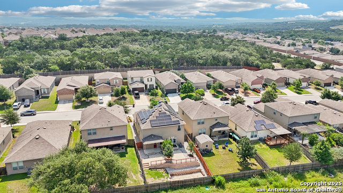
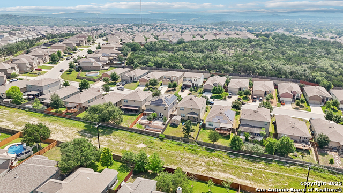
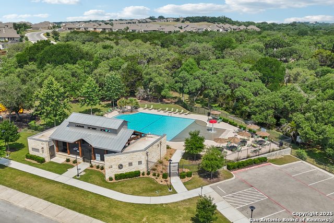
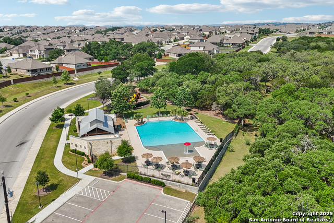
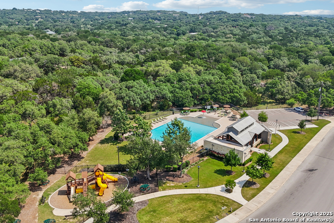
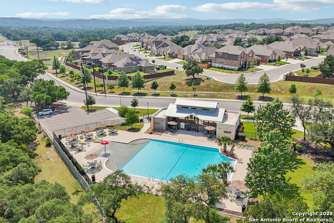
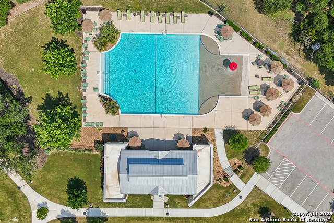
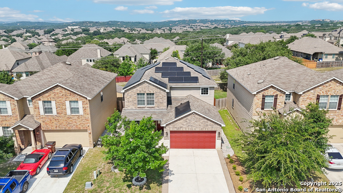
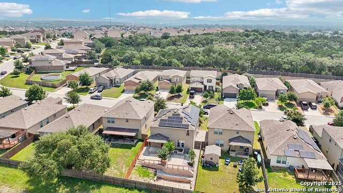
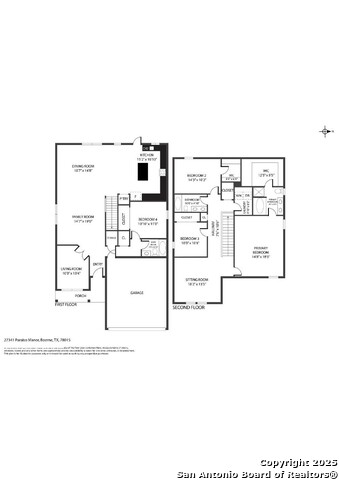
- MLS#: 1866266 ( Single Residential )
- Street Address: 27341 Paraiso
- Viewed: 28
- Price: $399,998
- Price sqft: $153
- Waterfront: No
- Year Built: 2015
- Bldg sqft: 2610
- Bedrooms: 4
- Total Baths: 3
- Full Baths: 3
- Garage / Parking Spaces: 2
- Days On Market: 62
- Additional Information
- County: KENDALL
- City: Boerne
- Zipcode: 78015
- Subdivision: The Bluffs Of Lost Creek
- District: Boerne
- Elementary School: Fair Oaks Ranch
- Middle School: Voss
- High School: Champion
- Provided by: Redfin Corporation
- Contact: Jesse Landin
- (210) 557-0825

- DMCA Notice
-
DescriptionBest Value in Boerne ISD 2,610 Sq Ft with Paid Off Solar Only $399,998 Looking for big space and low bills? This 4 bedroom, 3 bath home in The Bluffs of Lost Creek offers incredible value at just $399,998 with 2,610 square feet of living space and a fully paid off 16 kW Tesla solar system a rare find in Boerne ISD. Enjoy true peace of mind with dramatically reduced electric costs. A fully paid off 16 kW Tesla solar system that saves an average of $230 per month on electricity. That's like knocking more than 3 points off your mortgage rate a huge advantage in today's high interest market. This spacious home backs to a tranquil greenbelt, offering privacy and outdoor views. Inside, the open concept floor plan features soaring ceilings, a combined living and dining area filled with natural light, and an updated island kitchen with new quartz countertops, a breakfast bar, and ample storage. A dedicated home office is ideal for working from home or school projects. Downstairs also includes a guest bedroom and full bath perfect for visitors or multigenerational living. Upstairs, the large primary suite includes a soaking tub, walk in shower, and spacious walk in closet. Two additional bedrooms, a full bath, an upstairs laundry room, and a second living area provide flexibility for family, hobbies, or media space. The landscaped backyard includes mature fruit trees, a covered patio, and a versatile flex space for gardening, entertaining, or relaxing. The sprinkler system keeps it green with ease. Located in the highly rated Boerne ISD, this home combines space, sustainability, and savings all for under $400K. Schedule your private showing today and step into smart, solar powered living!
Features
Possible Terms
- Conventional
- FHA
- VA
- Cash
Accessibility
- 36 inch or more wide halls
- Entry Slope less than 1 foot
Air Conditioning
- One Central
Apprx Age
- 10
Block
- 41
Builder Name
- Centex
Construction
- Pre-Owned
Contract
- Exclusive Right To Sell
Days On Market
- 61
Dom
- 61
Elementary School
- Fair Oaks Ranch
Energy Efficiency
- Variable Speed HVAC
- Energy Star Appliances
- Radiant Barrier
Exterior Features
- Brick
- Stone/Rock
- Siding
- Cement Fiber
- 1 Side Masonry
Fireplace
- Not Applicable
Floor
- Carpeting
- Ceramic Tile
Foundation
- Slab
Garage Parking
- Two Car Garage
Green Features
- Solar Electric System
- Solar Panels
Heating
- Central
- 1 Unit
Heating Fuel
- Electric
High School
- Champion
Home Owners Association Fee
- 65
Home Owners Association Frequency
- Quarterly
Home Owners Association Mandatory
- Mandatory
Home Owners Association Name
- BLUFFS AT STONEHAVEN HOMEOWNERS ASSOCIATION
Inclusions
- Ceiling Fans
- Washer Connection
- Dryer Connection
- Microwave Oven
- Stove/Range
- Dishwasher
- Electric Water Heater
- In Wall Pest Control
Instdir
- Left on Old Paseo Way from Ralph Fair
- then right on Paraiso Manor.
Interior Features
- Liv/Din Combo
- Island Kitchen
- Breakfast Bar
- Study/Library
- 1st Floor Lvl/No Steps
- High Ceilings
- Open Floor Plan
Kitchen Length
- 15
Legal Desc Lot
- 10
Legal Description
- Cb 4709V (Reserve At Lost Creek U-3A)
- Block 41 ( Fka Blk 47
Lot Improvements
- Street Paved
Middle School
- Voss Middle School
Miscellaneous
- None/not applicable
Multiple HOA
- No
Neighborhood Amenities
- Jogging Trails
Occupancy
- Vacant
Owner Lrealreb
- No
Ph To Show
- 210-222-2227
Possession
- Closing/Funding
Property Type
- Single Residential
Recent Rehab
- No
Roof
- Composition
School District
- Boerne
Source Sqft
- Appsl Dist
Style
- Two Story
Total Tax
- 6748
Views
- 28
Virtual Tour Url
- https://my.matterport.com/show/?m=xuJa3zzSMmn&brand=0&mls=1&
Water/Sewer
- City
Window Coverings
- All Remain
Year Built
- 2015
Property Location and Similar Properties