
- Ron Tate, Broker,CRB,CRS,GRI,REALTOR ®,SFR
- By Referral Realty
- Mobile: 210.861.5730
- Office: 210.479.3948
- Fax: 210.479.3949
- rontate@taterealtypro.com
Property Photos
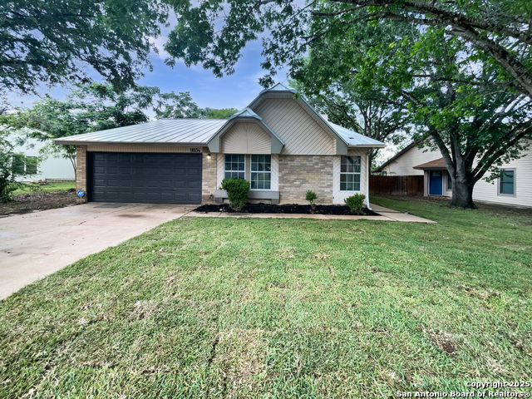

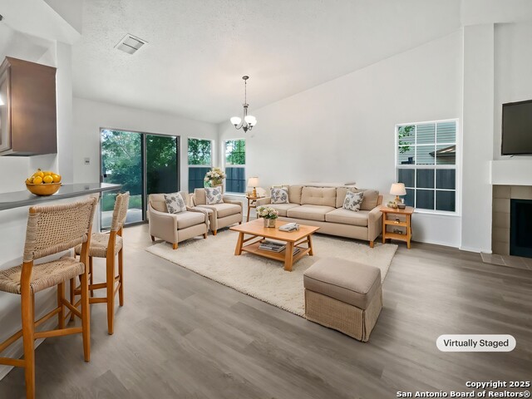
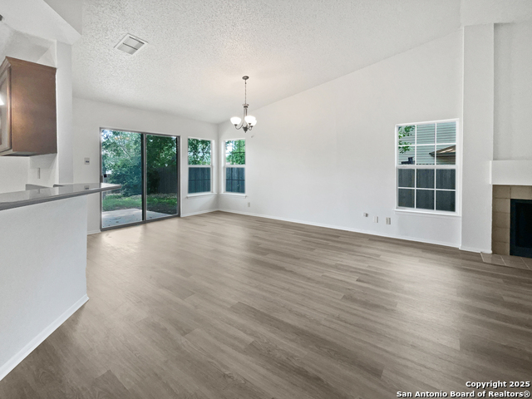
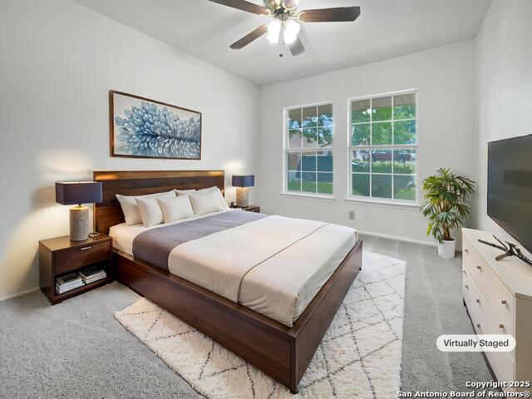
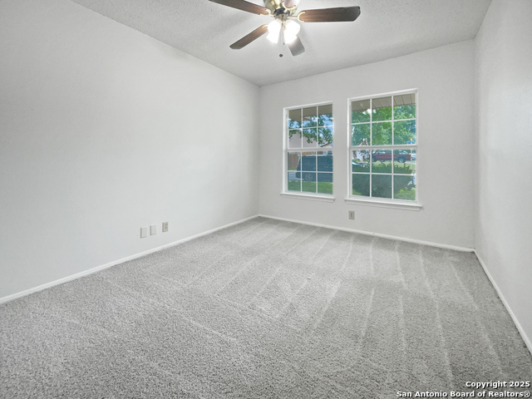
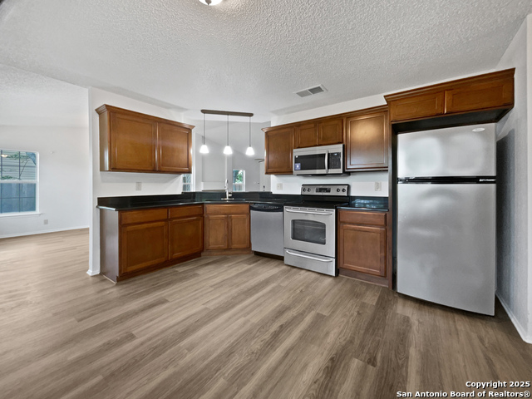
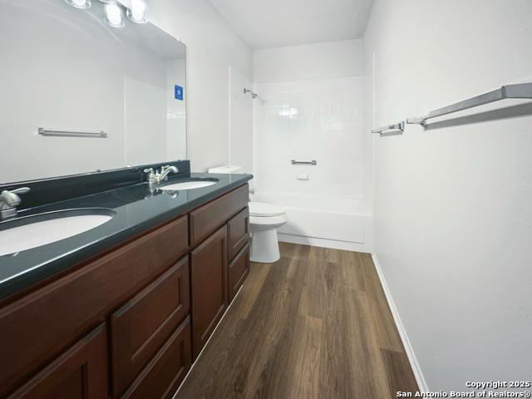
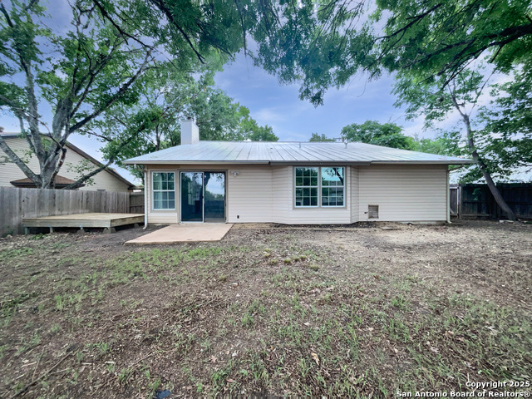
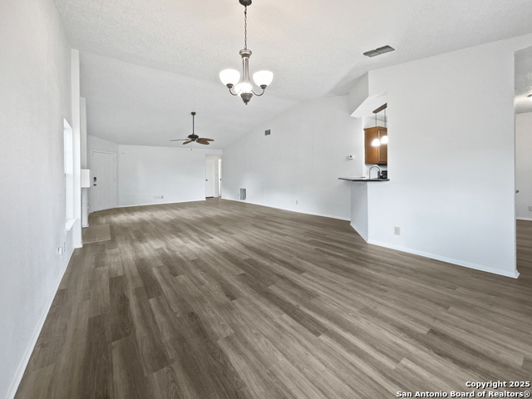
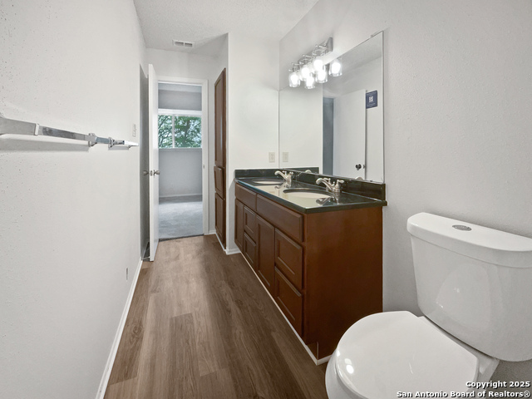
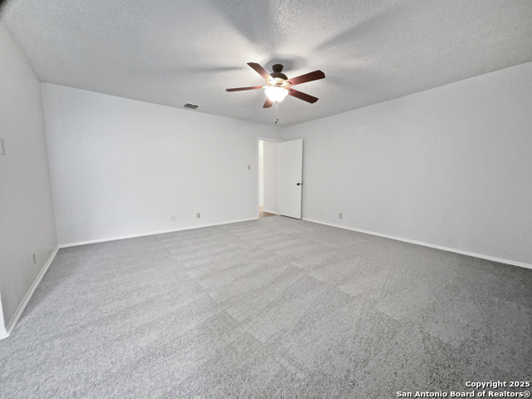
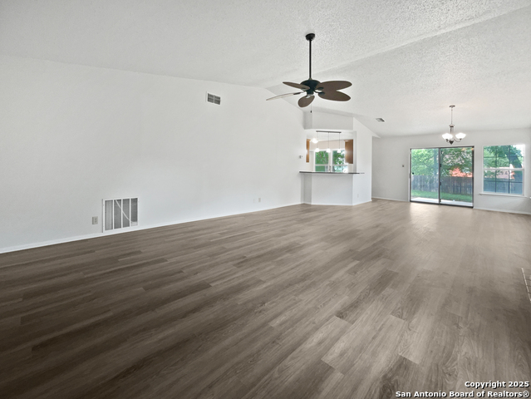
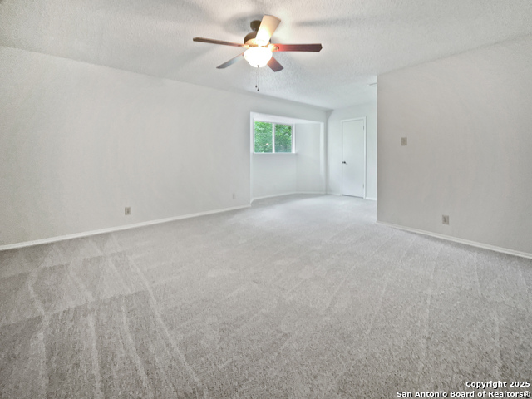
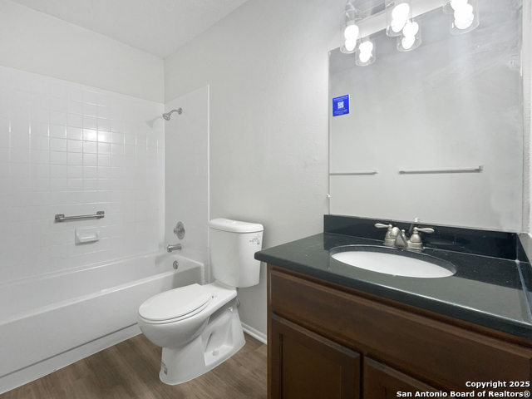
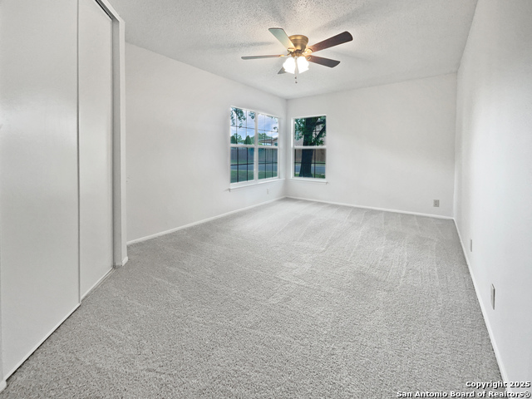
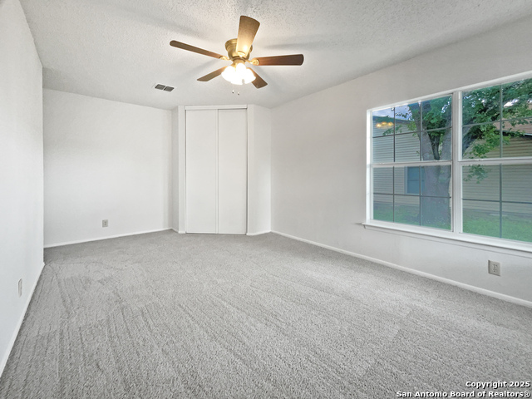
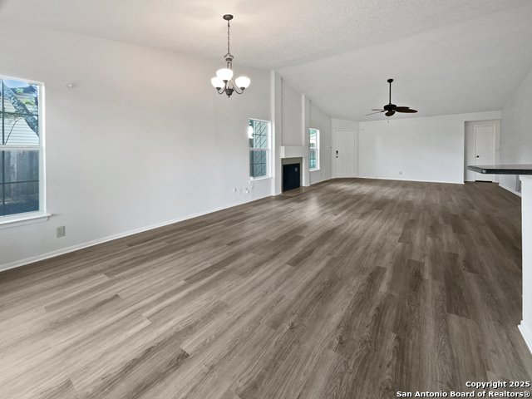
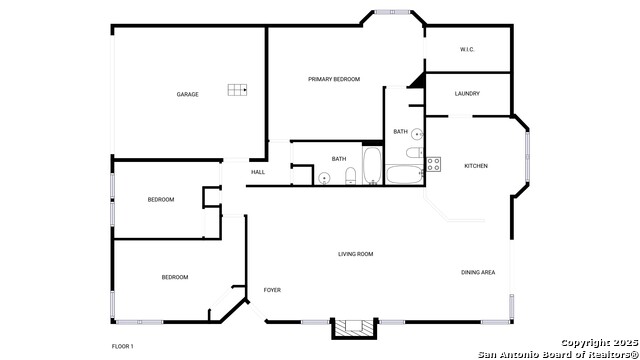
- MLS#: 1866257 ( Single Residential )
- Street Address: 9934 Spruce Ridge
- Viewed: 7
- Price: $242,000
- Price sqft: $143
- Waterfront: No
- Year Built: 1983
- Bldg sqft: 1696
- Bedrooms: 3
- Total Baths: 2
- Full Baths: 2
- Garage / Parking Spaces: 2
- Days On Market: 70
- Additional Information
- County: BEXAR
- City: Converse
- Zipcode: 78109
- Subdivision: Millers Point
- District: Judson
- Elementary School: Miller
- Middle School: Judson
- High School: Judson
- Provided by: Opendoor Brokerage, LLC
- Contact: Amber Broadway
- (480) 462-5392

- DMCA Notice
-
DescriptionWelcome to this fabulous area! This home has Fresh Interior Paint, New flooring throughout the home, New Appliances. A fireplace and a soft neutral color palette create a solid blank canvas for the living area. Take advantage of the extended counter space in the primary bathroom complete with double sinks and under sink storage. Take it easy in the fenced in back yard. The sitting area makes it great for BBQs! Hurry, this won't last long! This home has been virtually staged to illustrate its potential.
Features
Possible Terms
- Cash
- Conventional
- VA
- FHA
Air Conditioning
- One Central
Apprx Age
- 42
Builder Name
- Unknown
Construction
- Pre-Owned
Contract
- Exclusive Agency
Days On Market
- 62
Currently Being Leased
- No
Dom
- 62
Elementary School
- Miller
Exterior Features
- Brick
- Siding
Fireplace
- One
- Wood Burning
Floor
- Carpeting
- Laminate
- Vinyl
Foundation
- Slab
Garage Parking
- Two Car Garage
- Attached
Heating
- Central
Heating Fuel
- Electric
High School
- Judson
Home Owners Association Mandatory
- None
Inclusions
- Security System (Owned)
Instdir
- Head southeast on O'Connor Rd Turn left onto Misty Ridge Dr Turn left onto Spruce Rdg Dr/Spruce Ridge Dr
Kitchen Length
- 13
Legal Desc Lot
- 24
Legal Description
- Cb 5052G Blk 5 Lot 24
Middle School
- Judson Middle School
Neighborhood Amenities
- Other - See Remarks
Occupancy
- Vacant
Owner Lrealreb
- No
Ph To Show
- 855-915-0167
Possession
- Closing/Funding
Property Type
- Single Residential
Roof
- Metal
School District
- Judson
Source Sqft
- Appsl Dist
Style
- One Story
Total Tax
- 4440
Water/Sewer
- Sewer System
Window Coverings
- None Remain
Year Built
- 1983
Property Location and Similar Properties