
- Ron Tate, Broker,CRB,CRS,GRI,REALTOR ®,SFR
- By Referral Realty
- Mobile: 210.861.5730
- Office: 210.479.3948
- Fax: 210.479.3949
- rontate@taterealtypro.com
Property Photos
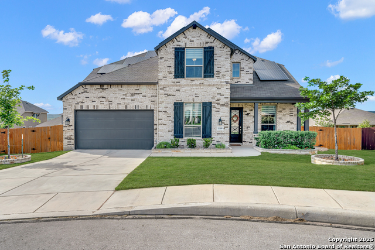

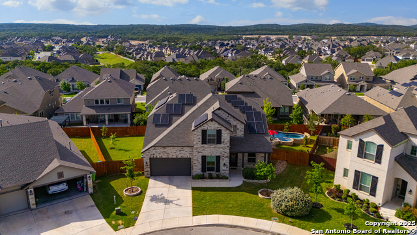
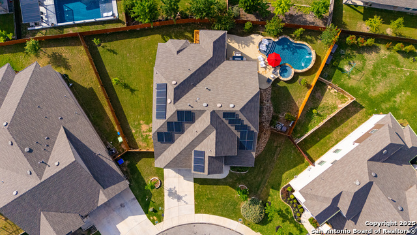
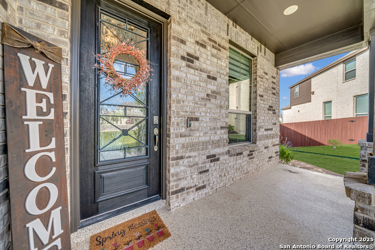
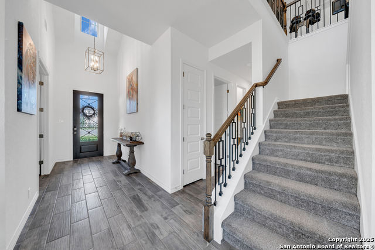
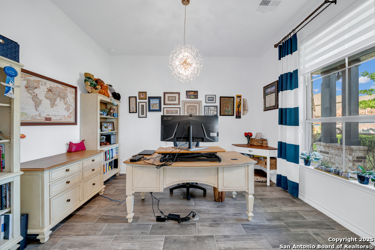
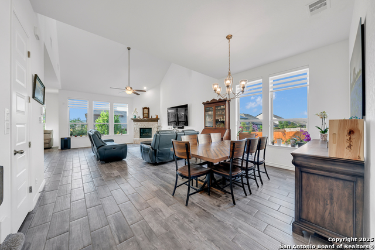
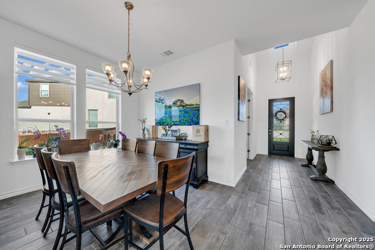
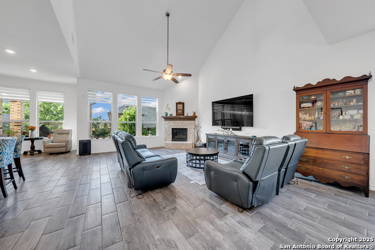
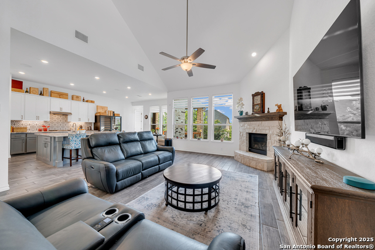
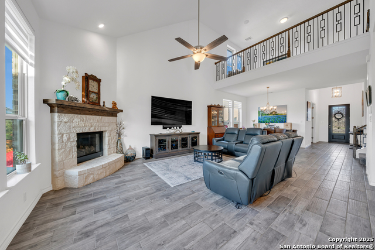
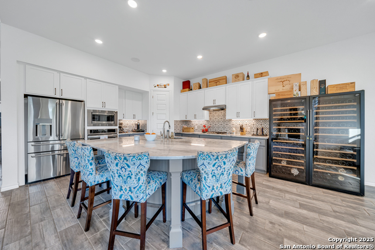
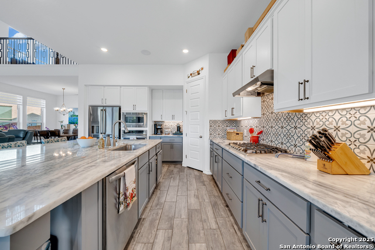
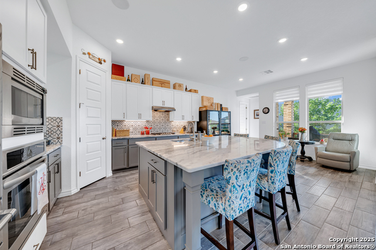
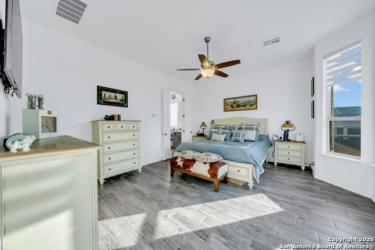
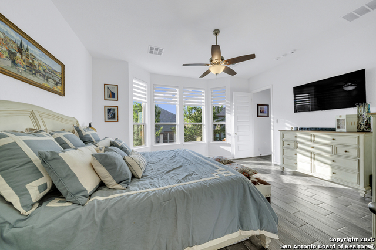
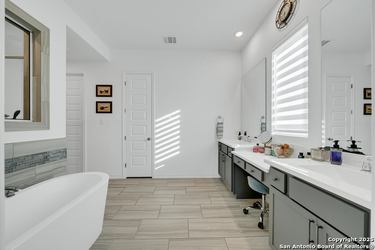
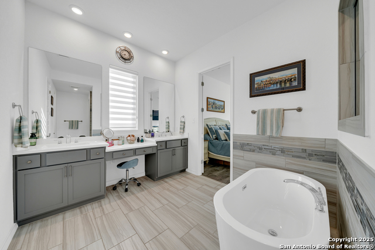
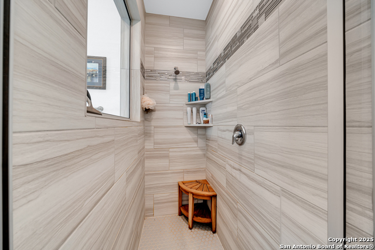
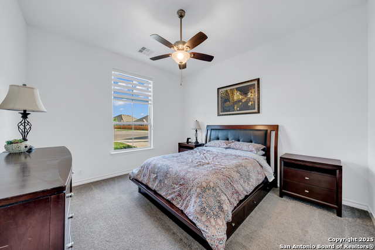
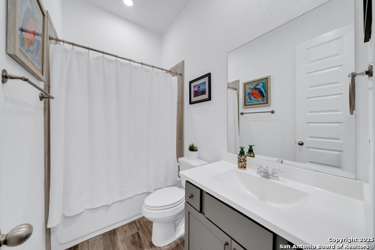
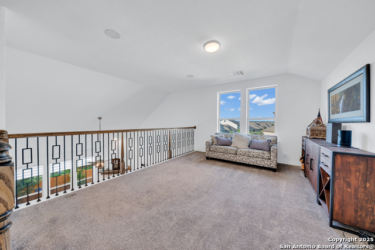
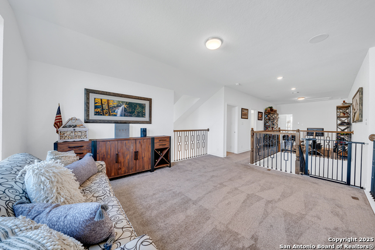
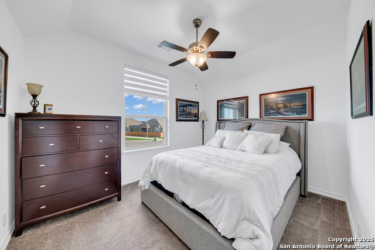
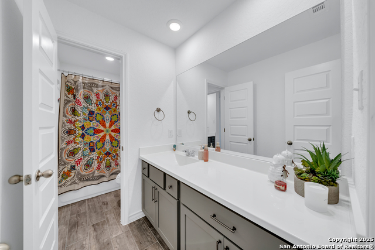
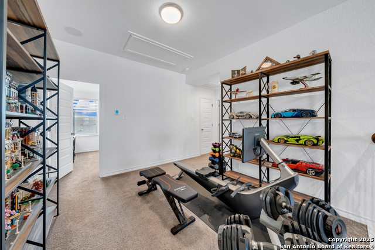
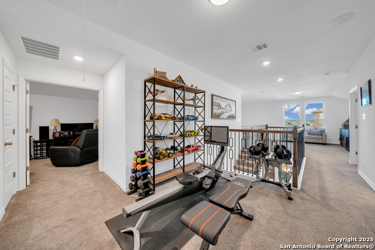
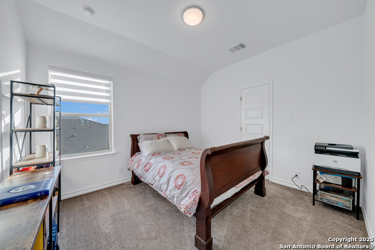
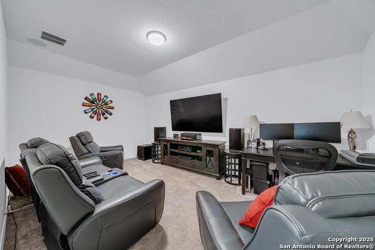
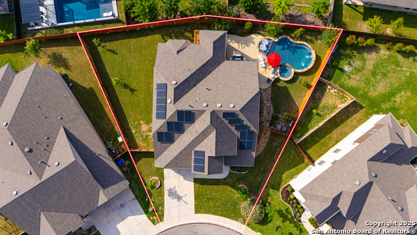
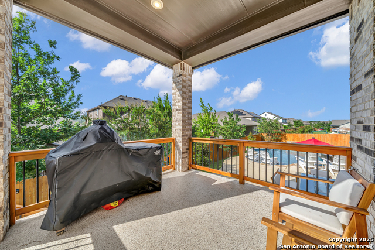
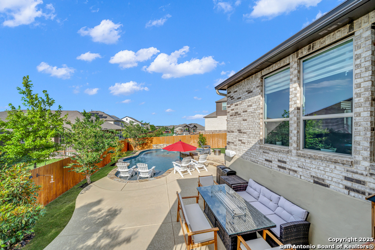
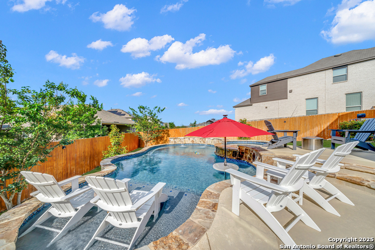
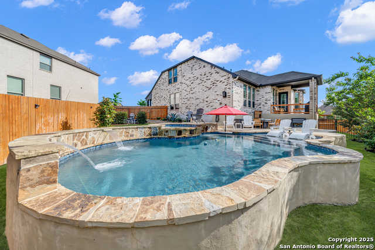
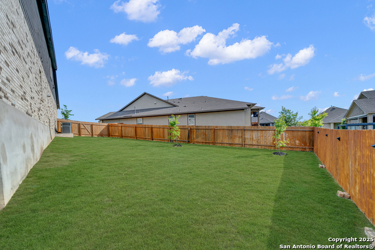
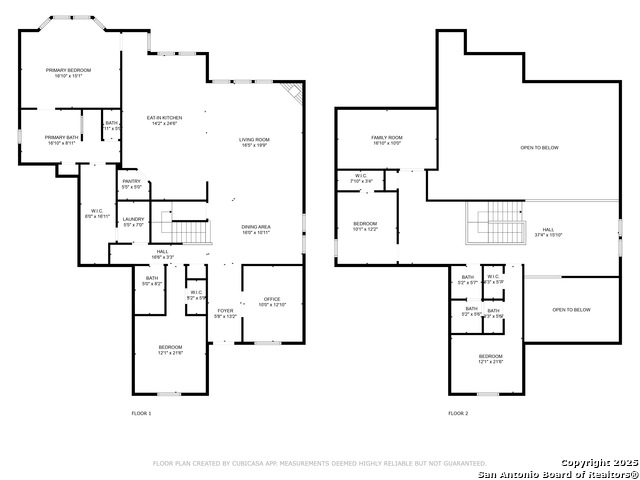
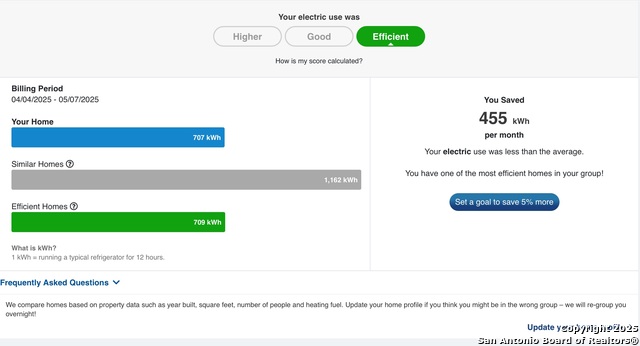
- MLS#: 1866201 ( Single Residential )
- Street Address: 11109 Molly Run
- Viewed: 54
- Price: $679,500
- Price sqft: $197
- Waterfront: No
- Year Built: 2020
- Bldg sqft: 3446
- Bedrooms: 4
- Total Baths: 3
- Full Baths: 3
- Garage / Parking Spaces: 3
- Days On Market: 70
- Additional Information
- County: BEXAR
- City: San Antonio
- Zipcode: 78254
- Subdivision: Davis Ranch
- District: Northside
- Elementary School: Tomlinson
- Middle School: FOLKS
- High School: Sotomayor
- Provided by: Real Broker, LLC
- Contact: Priscilla Pena
- (210) 315-5606

- DMCA Notice
-
DescriptionStep into luxury in the sought after Davis Ranch community with this stunning 2 story retreat designed to impress from the moment you arrive. A grand foyer sets the tone for elegant living, leading into a light filled living room with soaring ceilings and windows that invite the outdoors in. Host with ease in the formal dining area or gather around the oversized kitchen island, perfect for entertaining. The dedicated study/office offers a quiet escape for remote work or reading. Enjoy resort style amenities right in your backyard a custom pool and spa accessible via a flagstone walkway through the rear fence, giving guests convenient outdoor entry without stepping through the home. And even with this dreamy pool setup, you still have a generous yard on the other side of the home perfect for kids, pets, or outdoor games. It's the best of both worlds: a pool and a yard. The spacious primary suite and a secondary bedroom are located downstairs for privacy and flexibility, while upstairs offers two additional bedrooms, a media room, loft, and lifestyle room ideal for gaming, fitness, or creative space. Solar panels add energy efficiency, and the epoxied entrance, garage, and back patio offer clean, durable finishes that elevate the overall look and feel. Don't miss this one of a kind opportunity to live in one of the area's most desirable neighborhoods schedule your private tour today!
Features
Possible Terms
- Conventional
- FHA
- VA
- Cash
- Assumption w/Qualifying
Air Conditioning
- Two Central
Block
- 241
Builder Name
- Highland Homes
Construction
- Pre-Owned
Contract
- Exclusive Right To Sell
Days On Market
- 66
Dom
- 66
Elementary School
- Tomlinson Elementary
Energy Efficiency
- Tankless Water Heater
- 16+ SEER AC
- Programmable Thermostat
- Double Pane Windows
- Radiant Barrier
- Low E Windows
- Ceiling Fans
Exterior Features
- Brick
- Siding
Fireplace
- One
- Living Room
- Gas
Floor
- Carpeting
- Ceramic Tile
Foundation
- Slab
Garage Parking
- Three Car Garage
- Attached
- Tandem
Green Certifications
- Build San Antonio Green
Green Features
- Rain/Freeze Sensors
- Solar Panels
Heating
- Central
Heating Fuel
- Natural Gas
High School
- Sotomayor High School
Home Owners Association Fee
- 124
Home Owners Association Frequency
- Quarterly
Home Owners Association Mandatory
- Mandatory
Home Owners Association Name
- DAVIS RANCH HOMEOWNERS ASSOCIATION
Inclusions
- Ceiling Fans
- Chandelier
- Washer Connection
- Dryer Connection
- Cook Top
- Built-In Oven
- Self-Cleaning Oven
- Microwave Oven
- Gas Cooking
- Disposal
- Dishwasher
- Water Softener (owned)
- Smoke Alarm
- Security System (Owned)
- Gas Water Heater
- Garage Door Opener
- Plumb for Water Softener
- Carbon Monoxide Detector
Instdir
- Go down Shaenfield Rd to Galm Rd
- turn right on Swayback Ranch
- turn left onto Mill Park
- and turn right into the cul-de-sac of Molly Run
Interior Features
- One Living Area
- Separate Dining Room
- Island Kitchen
- Walk-In Pantry
- Study/Library
- Media Room
- Loft
- Utility Room Inside
- Secondary Bedroom Down
- High Ceilings
- Open Floor Plan
- Pull Down Storage
- Laundry in Closet
- Laundry Main Level
- Laundry Room
- Walk in Closets
- Attic - Finished
Kitchen Length
- 14
Legal Description
- CB 4450G (DAVIS RANCH UT-3A/3B)
- BLOCK 241 LOT 7
Lot Description
- Cul-de-Sac/Dead End
- Mature Trees (ext feat)
- Level
Lot Improvements
- Curbs
- Sidewalks
- Streetlights
- City Street
Middle School
- FOLKS
Miscellaneous
- Builder 10-Year Warranty
- Cluster Mail Box
- School Bus
Multiple HOA
- No
Neighborhood Amenities
- Pool
- Park/Playground
- Jogging Trails
Occupancy
- Owner
Owner Lrealreb
- No
Ph To Show
- 210-222-2227
Possession
- Closing/Funding
Property Type
- Single Residential
Roof
- Composition
School District
- Northside
Source Sqft
- Bldr Plans
Style
- Two Story
- Traditional
Total Tax
- 10589
Views
- 54
Water/Sewer
- Water System
- City
Window Coverings
- Some Remain
Year Built
- 2020
Property Location and Similar Properties