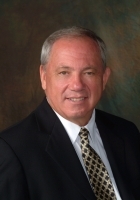
- Ron Tate, Broker,CRB,CRS,GRI,REALTOR ®,SFR
- By Referral Realty
- Mobile: 210.861.5730
- Office: 210.479.3948
- Fax: 210.479.3949
- rontate@taterealtypro.com
Property Photos
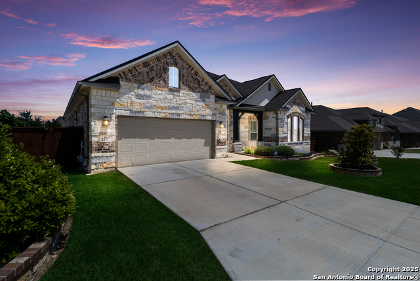

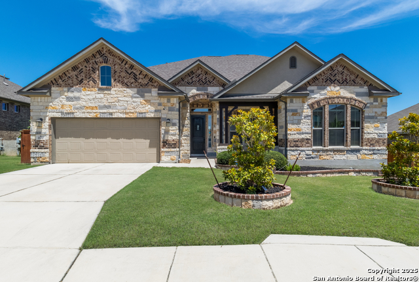
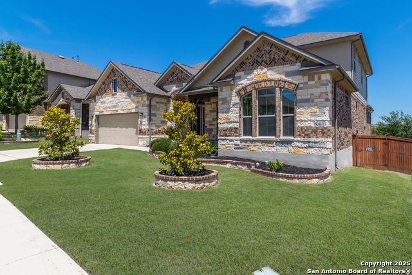
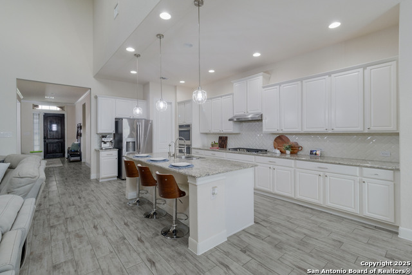
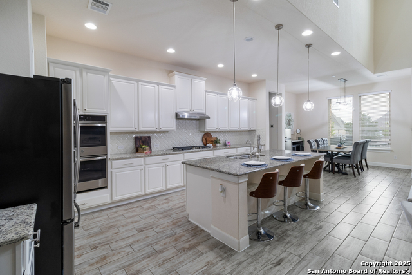
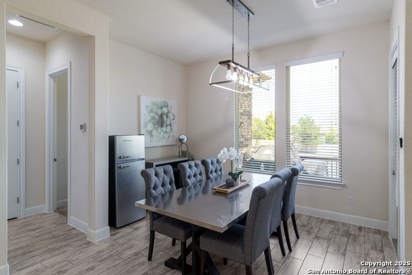
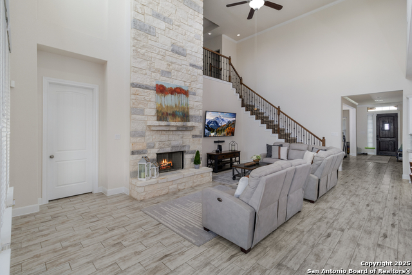
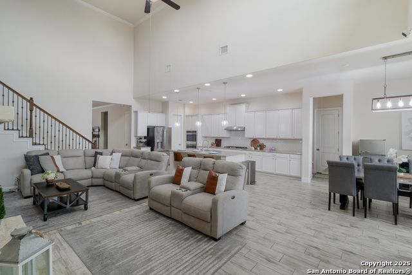
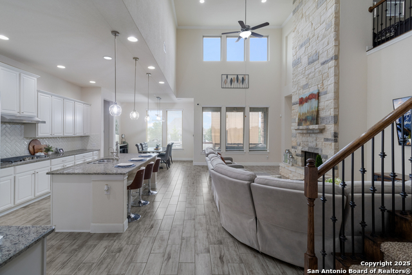
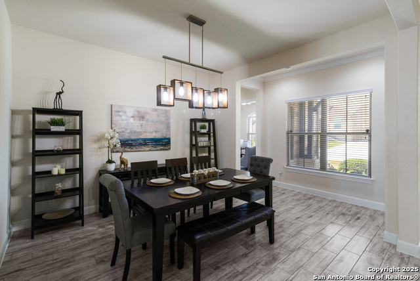
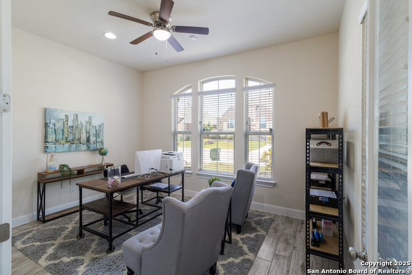
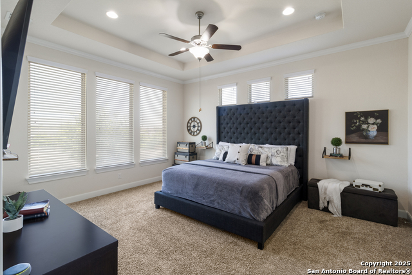
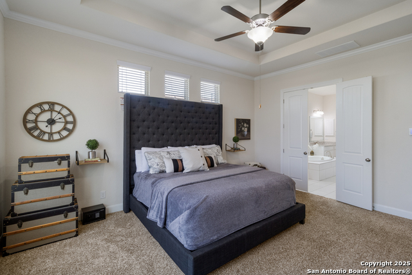
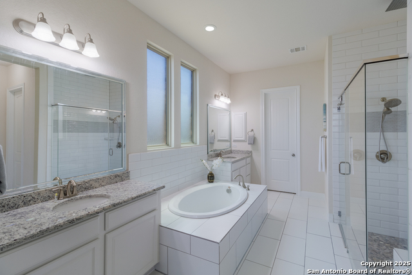
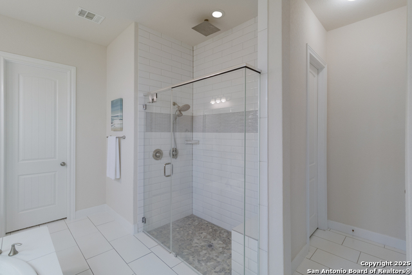
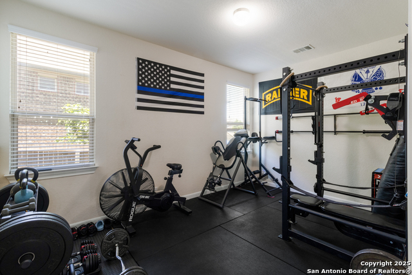
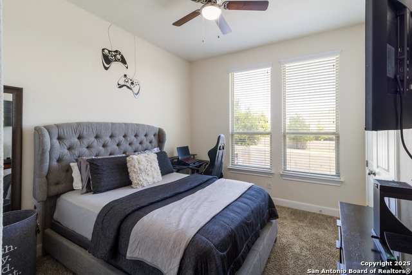
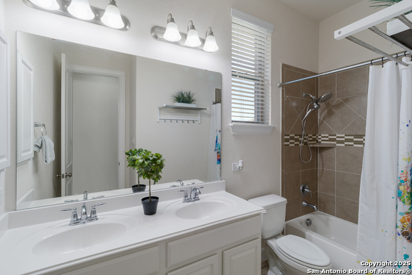
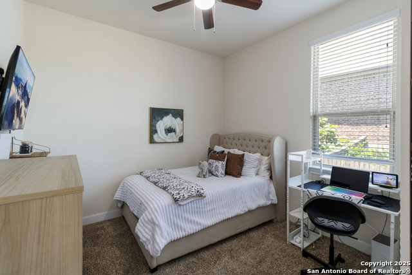
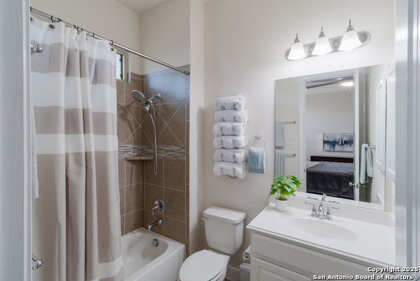
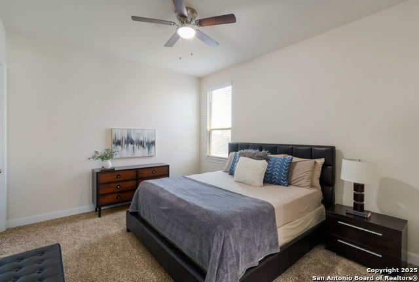
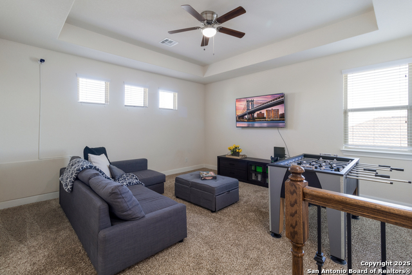
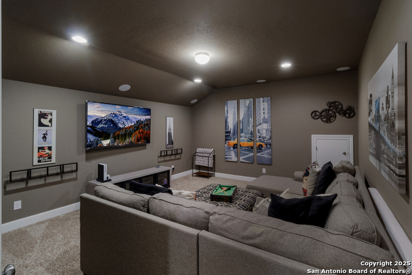
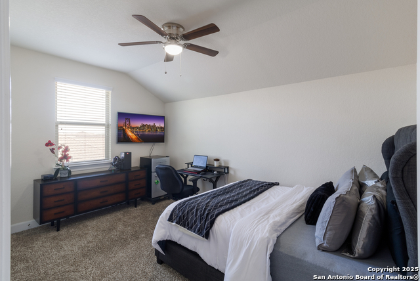
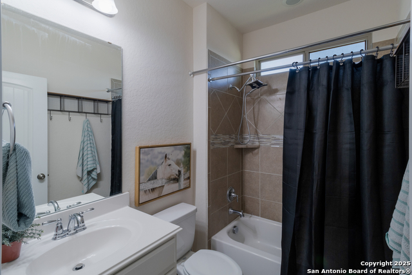
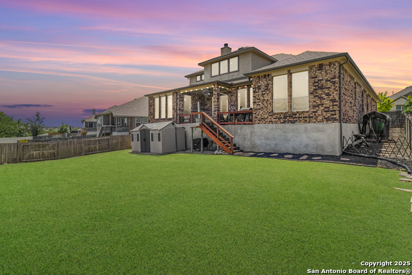
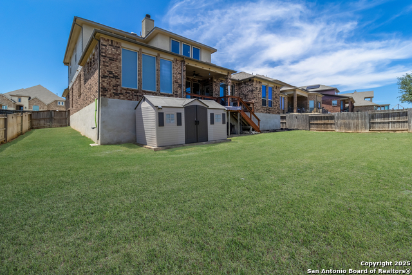
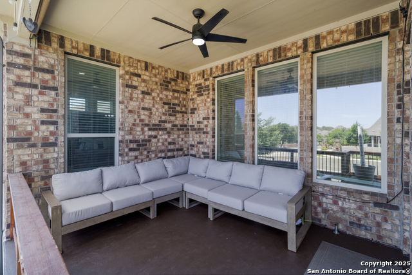
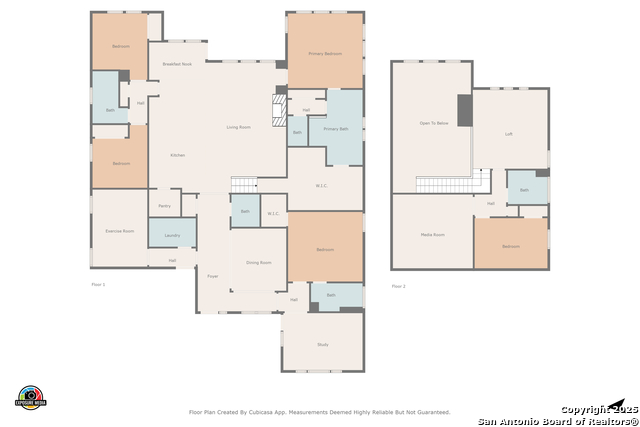
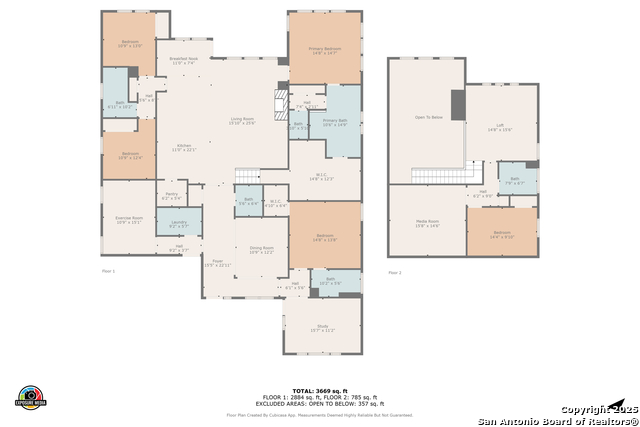
- MLS#: 1866145 ( Single Residential )
- Street Address: 2132 Bailey Forest
- Viewed: 263
- Price: $679,000
- Price sqft: $173
- Waterfront: No
- Year Built: 2017
- Bldg sqft: 3926
- Bedrooms: 5
- Total Baths: 5
- Full Baths: 4
- 1/2 Baths: 1
- Garage / Parking Spaces: 2
- Additional Information
- County: BEXAR
- City: San Antonio
- Zipcode: 78253
- Subdivision: Fronterra At Westpointe Bexa
- District: Northside
- Elementary School: Cole
- Middle School: Dolph Briscoe
- High School: William Brennan
- Provided by: Keller Williams Heritage
- Contact: Lisa Sinn
- (210) 951-9697

- DMCA Notice
-
Description**VA assumable 2.250% rate available** Discover the perfect blend of style, space and functionality in this stunning 5 bedroom + 4.5 baths home located in the highly desirable Fronterra at Westpointe community! Situated in a beautifully maintained neighborhood, this 1.5 story home offers a thoughtful floorplan, modern finishes and plenty of space to fit your family's lifestyle. Step inside to find a bright and open floorplan enhanced by high ceilings that create a sense of grandeur. The main living room is anchored by a beautiful fireplace, providing warmth and charm, while large windows flood the space with natural light. The gourmet kitchen is a dream for any home chef, complete with abundant custom cabinetry, a large central island, built in double ovens and ample countertop space perfect for prepping, serving and gathering. Whether hosting guests or enjoying everyday meals, the kitchen's open design connects effortlessly to both the living area and a separate formal dining room, creating a seamless entertaining experience. The primary suite is a true retreat set apart for privacy and featuring large windows, high ceilings and a spacious walk in closet. The primary bathroom offers a spa like escape with a garden soaking tub, an oversized walk in shower and separate vanities, creating the perfect place to unwind. There are 3 generously sized secondary bedrooms & two more full bathrooms on the main level offering comfort & privacy for family & guests. The flexible layout also includes a versatile flex room ideal for an exercise or craft room. In addition, there's a private study making it easy to work from home or focus on projects. Upstairs find a game room perfect for game nights and a large media room for movie nights. The 5th bedroom and a full bathroom complete the upstairs perfect for your guest's comfort and privacy. Outdoor living is just as impressive with a covered patio ready for family gatherings, weekend barbecues or simply enjoying peaceful evenings. With a 2 car garage, you'll have ample space for parking & additional storage. As a resident of Fronterra at Westpointe, you'll enjoy a community rich with amenities including a pool, clubhouse, park, playground & scenic jogging trails. The neighborhood is conveniently located near major highways, shopping, dining and top rated Northside ISD schools, making it an ideal location for both convenience and comfort. Don't miss the opportunity to make this exceptional property your forever home!
Features
Possible Terms
- Conventional
- FHA
- VA
- Cash
- Assumption w/Qualifying
Air Conditioning
- Two Central
Block
- 56
Builder Name
- M/I Homes
Construction
- Pre-Owned
Contract
- Exclusive Right To Sell
Days On Market
- 70
Currently Being Leased
- No
Dom
- 70
Elementary School
- Cole
Energy Efficiency
- 13-15 SEER AX
- Programmable Thermostat
- Double Pane Windows
- Energy Star Appliances
- Radiant Barrier
- Low E Windows
- Ceiling Fans
Exterior Features
- 4 Sides Masonry
- Stone/Rock
- Siding
- Cement Fiber
Fireplace
- One
- Living Room
Floor
- Carpeting
- Ceramic Tile
Foundation
- Slab
Garage Parking
- Two Car Garage
Green Certifications
- HERS Rated
- HERS 0-85
Green Features
- Low Flow Commode
- Low Flow Fixture
Heating
- Central
Heating Fuel
- Natural Gas
High School
- William Brennan
Home Owners Association Fee
- 300
Home Owners Association Frequency
- Quarterly
Home Owners Association Mandatory
- Mandatory
Home Owners Association Name
- SPECTRUM MANAGEMENT
Inclusions
- Ceiling Fans
- Chandelier
- Washer Connection
- Dryer Connection
- Built-In Oven
- Self-Cleaning Oven
- Gas Cooking
- Disposal
- Ice Maker Connection
- Smoke Alarm
- Pre-Wired for Security
- Gas Water Heater
- Garage Door Opener
- In Wall Pest Control
- Plumb for Water Softener
- Double Ovens
- Private Garbage Service
Instdir
- Loop 1604 W to Wiseman Blvd to Westcreek Oaks Dr. Right on Upton Way then right onto Bailey Forest.
Interior Features
- Two Living Area
- Separate Dining Room
- Eat-In Kitchen
- Two Eating Areas
- Island Kitchen
- Breakfast Bar
- Walk-In Pantry
- Study/Library
- Game Room
- Media Room
- Utility Room Inside
- Secondary Bedroom Down
- 1st Floor Lvl/No Steps
- High Ceilings
- Open Floor Plan
- Cable TV Available
- High Speed Internet
- Laundry Main Level
- Laundry Lower Level
Kitchen Length
- 11
Legal Desc Lot
- 26
Legal Description
- CB 4390C (WESTPOINTE EAST
- UT-22E)
- BLOCK 56 LOT 26
Lot Improvements
- Street Paved
- Curbs
- Street Gutters
- Sidewalks
Middle School
- Dolph Briscoe
Miscellaneous
- Builder 10-Year Warranty
- No City Tax
- Virtual Tour
- Cluster Mail Box
Multiple HOA
- No
Neighborhood Amenities
- Pool
- Clubhouse
- Park/Playground
- Jogging Trails
Num Of Stories
- 1.5
Occupancy
- Owner
Owner Lrealreb
- No
Ph To Show
- (210)222-2227
Possession
- Closing/Funding
Property Type
- Single Residential
Recent Rehab
- No
Roof
- Composition
School District
- Northside
Source Sqft
- Appsl Dist
Style
- Traditional
Total Tax
- 12121.77
Utility Supplier Elec
- CPS
Utility Supplier Gas
- CPS
Utility Supplier Sewer
- SAWS
Utility Supplier Water
- SAWS
Views
- 263
Virtual Tour Url
- properties-mls.curbviews.com/681a4bd91458f12190076a62-ut
Water/Sewer
- Water System
- Sewer System
Window Coverings
- Some Remain
Year Built
- 2017
Property Location and Similar Properties