
- Ron Tate, Broker,CRB,CRS,GRI,REALTOR ®,SFR
- By Referral Realty
- Mobile: 210.861.5730
- Office: 210.479.3948
- Fax: 210.479.3949
- rontate@taterealtypro.com
Property Photos
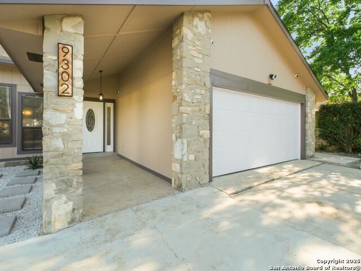

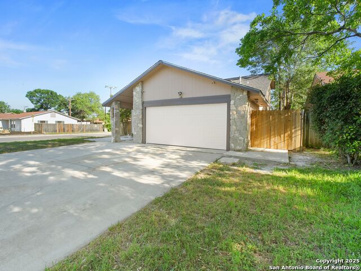
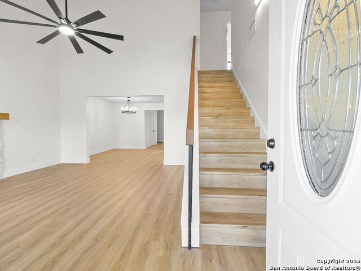
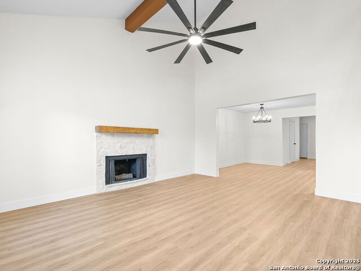
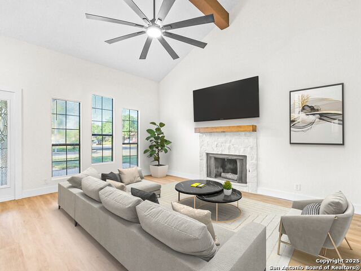
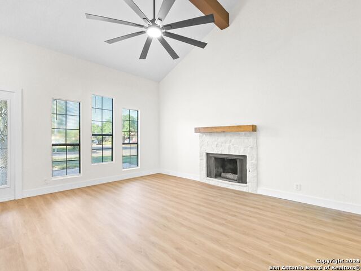
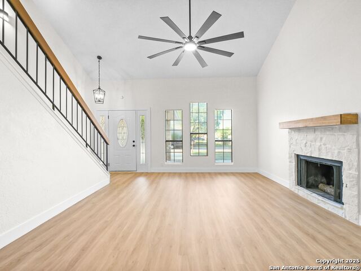
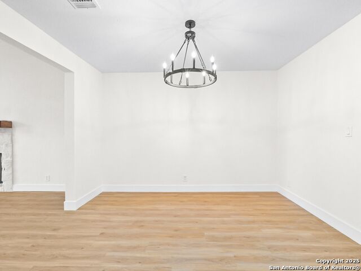
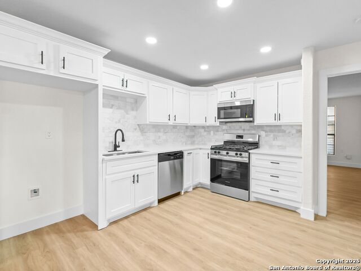
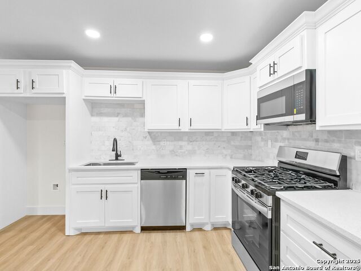
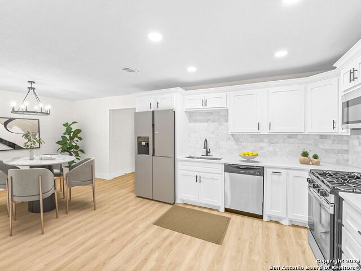
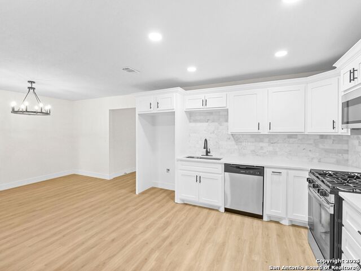
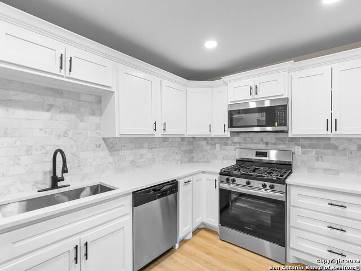
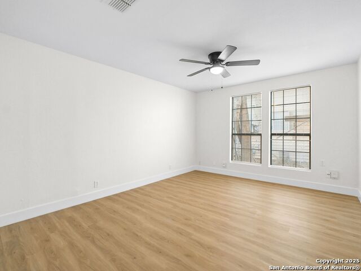
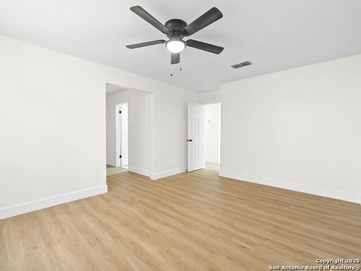
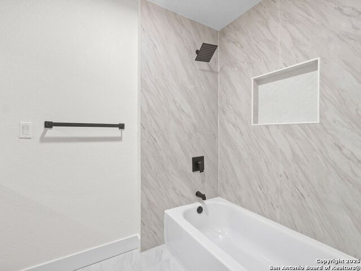
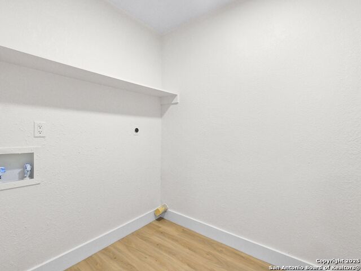
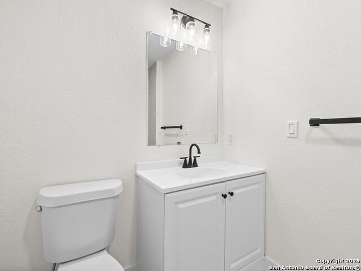
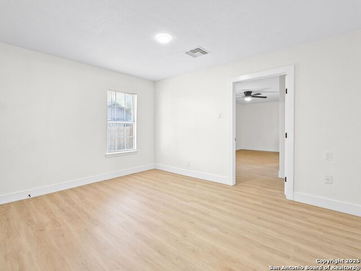
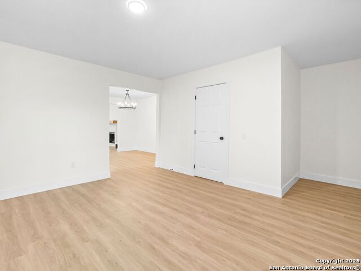
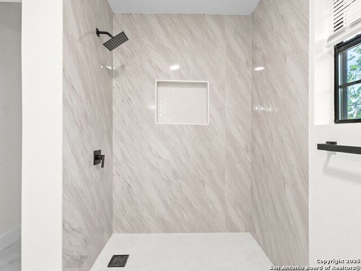
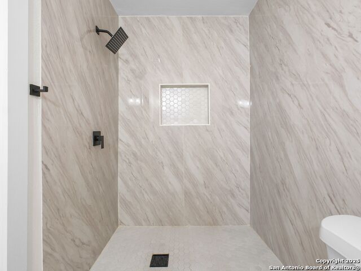
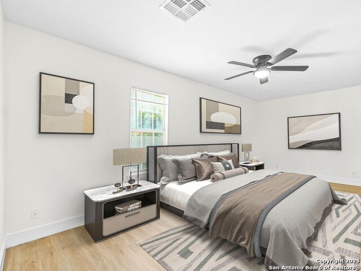
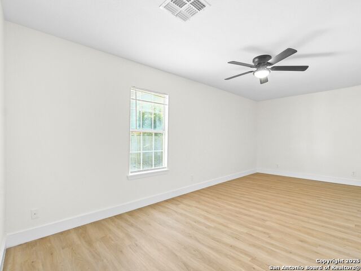
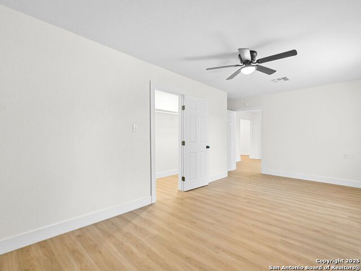
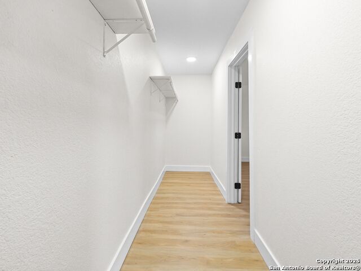
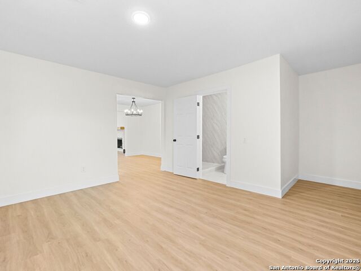
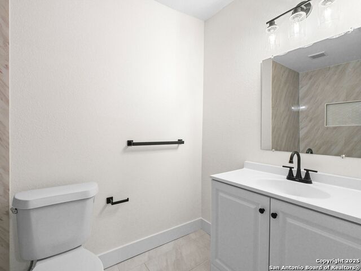
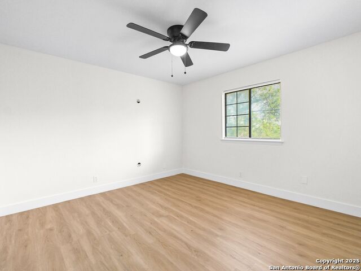
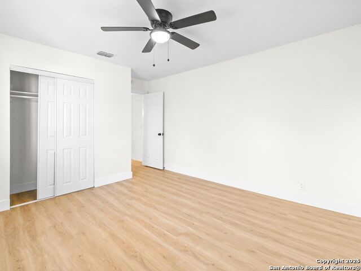
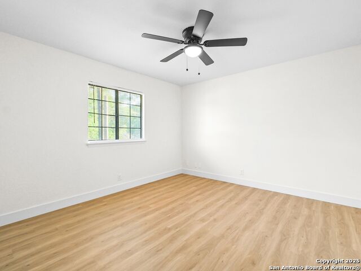
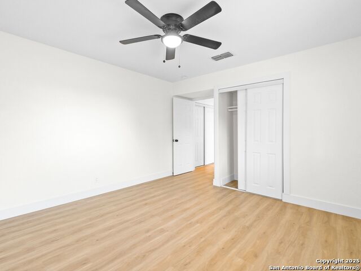
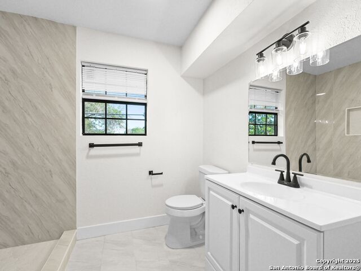
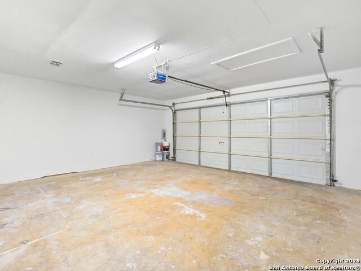
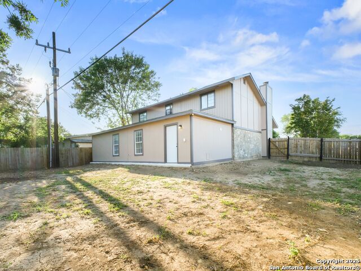
- MLS#: 1866085 ( Single Residential )
- Street Address: 9302 Valley Dale
- Viewed: 108
- Price: $274,000
- Price sqft: $148
- Waterfront: No
- Year Built: 1980
- Bldg sqft: 1853
- Bedrooms: 3
- Total Baths: 2
- Full Baths: 2
- Garage / Parking Spaces: 2
- Days On Market: 117
- Additional Information
- County: BEXAR
- City: San Antonio
- Zipcode: 78250
- Subdivision: Emerald Valley
- District: Northside
- Elementary School: Knowlton
- Middle School: Zachry H. B.
- High School: Taft
- Provided by: Kuper Sotheby's Int'l Realty
- Contact: Denise Bocanegra
- (210) 857-7377

- DMCA Notice
-
DescriptionBeautifully updated and full of charm, this 3 bedroom, 2 bathroom home (per tax records) offers 1,853 sq. ft. of living space, plus approximately 500 sq. ft. of finished bonus area not reflected on the tax roll. The bonus space features a spacious 4th bedroom, a 3rd full bathroom with a walk in shower, and a versatile room perfect for a home office, dining area, or playroom. Inside, you'll find soaring vaulted ceilings, a cozy stone fireplace, and tall windows that fill the home with warm natural light. The interior has been fully renovated with high end vinyl flooring, fresh paint, and modern bathrooms featuring contemporary tile and elegant walk in showers. The reimagined kitchen boasts sleek cabinetry, luxurious Quartz countertops, a walk in pantry, and new stainless steel appliances including a gas stove, dishwasher, and built in microwave. Set on a corner lot, the property offers backyard access from the road, a side entry gate, and a spacious 2 car garage. A newly installed roof provides added peace of mind. Located in the desirable Great Northwest neighborhood, this home offers convenient access to schools, parks, shopping, and major highways everything you need for comfortable, connected living. This gem won't last long schedule your showing today!
Features
Possible Terms
- Conventional
- FHA
- VA
- Cash
Air Conditioning
- One Central
Apprx Age
- 45
Block
- 11
Builder Name
- Uknown
Construction
- Pre-Owned
Contract
- Exclusive Agency
Days On Market
- 130
Dom
- 78
Elementary School
- Knowlton
Exterior Features
- Stone/Rock
- Siding
Fireplace
- Not Applicable
Floor
- Carpeting
- Vinyl
Foundation
- Slab
Garage Parking
- Two Car Garage
Heating
- Central
Heating Fuel
- Electric
High School
- Taft
Home Owners Association Fee
- 315
Home Owners Association Frequency
- Annually
Home Owners Association Mandatory
- Mandatory
Home Owners Association Name
- GREAT NORTHWEST HOA
Inclusions
- Ceiling Fans
- Chandelier
- Washer Connection
- Dryer Connection
- Self-Cleaning Oven
- Microwave Oven
- Stove/Range
- Gas Cooking
- Disposal
- Dishwasher
- Smoke Alarm
- Pre-Wired for Security
- Attic Fan
- Gas Water Heater
- Custom Cabinets
- City Garbage service
Instdir
- Culebra
- to Cliffbrier
- to Valley Dale
Interior Features
- One Living Area
- Separate Dining Room
- Eat-In Kitchen
- Walk-In Pantry
- Utility Room Inside
- Converted Garage
- High Ceilings
- Pull Down Storage
- Cable TV Available
- High Speed Internet
- Laundry Room
- Telephone
- Walk in Closets
- Attic - Attic Fan
Kitchen Length
- 16
Legal Desc Lot
- 31
Legal Description
- Ncb 18711 Blk 11 Lot 31 (Great Northwest Ut-14) "Great Nw An
Lot Description
- Corner
Middle School
- Zachry H. B.
Multiple HOA
- No
Neighborhood Amenities
- Pool
- Tennis
- Park/Playground
- Jogging Trails
- Sports Court
Occupancy
- Vacant
Owner Lrealreb
- No
Ph To Show
- 2102222227
Possession
- Closing/Funding
Property Type
- Single Residential
Roof
- Composition
School District
- Northside
Source Sqft
- Appsl Dist
Style
- Two Story
- Split Level
- Traditional
Total Tax
- 6424
Views
- 108
Water/Sewer
- Water System
Window Coverings
- Some Remain
Year Built
- 1980
Property Location and Similar Properties