
- Ron Tate, Broker,CRB,CRS,GRI,REALTOR ®,SFR
- By Referral Realty
- Mobile: 210.861.5730
- Office: 210.479.3948
- Fax: 210.479.3949
- rontate@taterealtypro.com
Property Photos
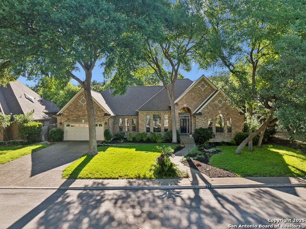

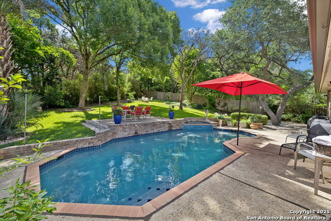
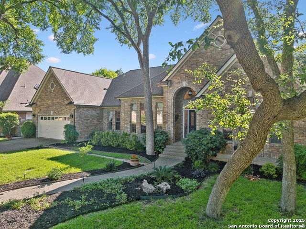
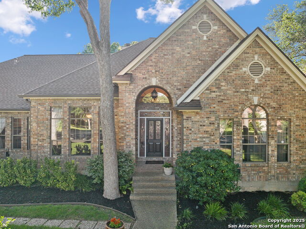
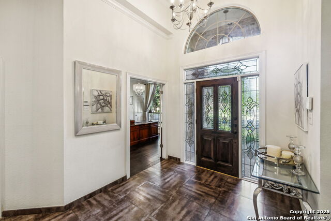
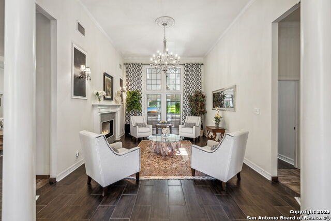
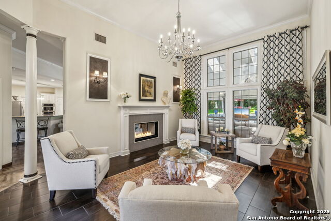
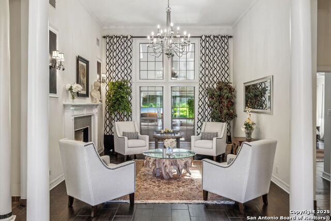
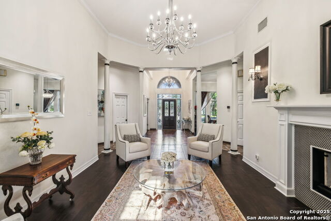
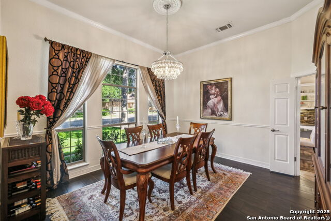
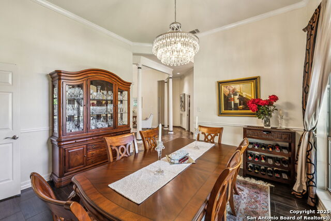
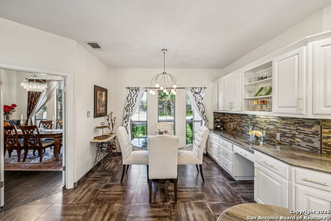
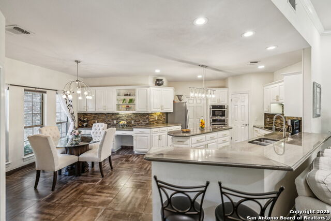
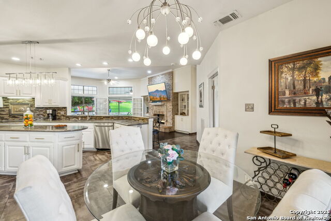
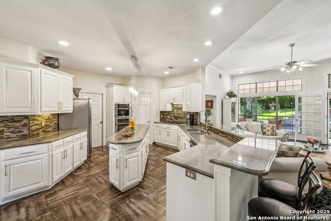
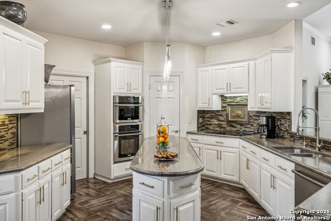
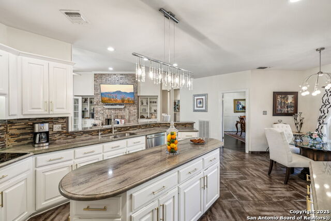
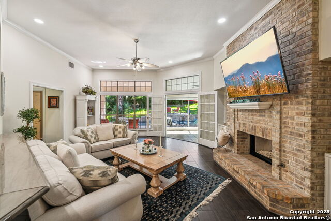
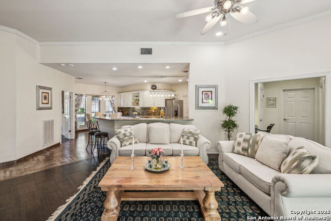
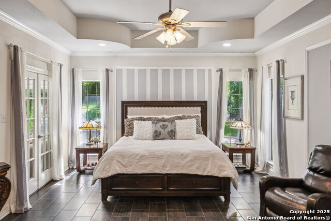
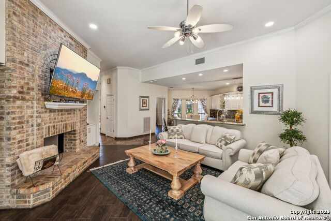
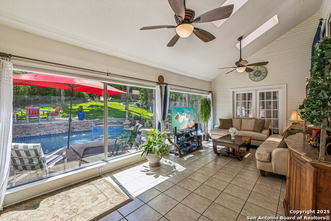
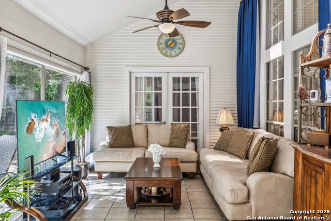
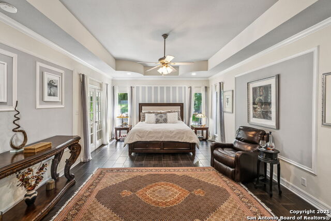
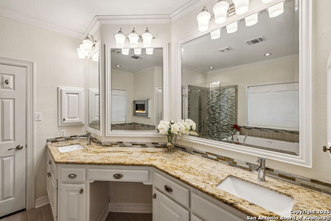
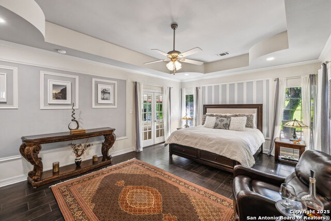
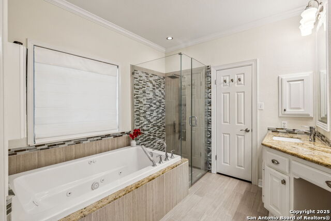
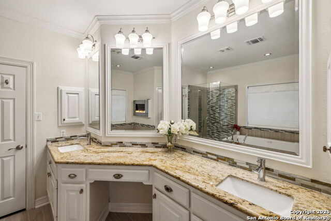
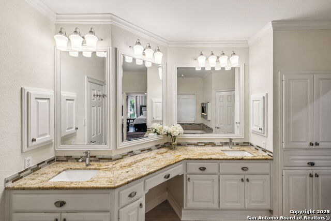
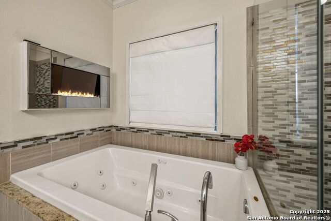
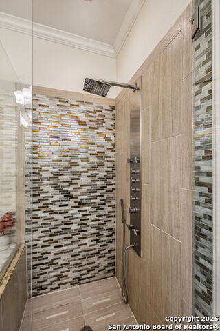
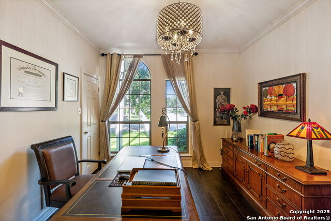
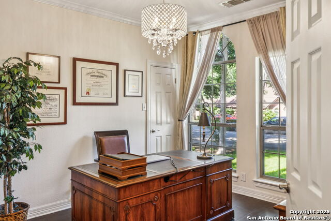
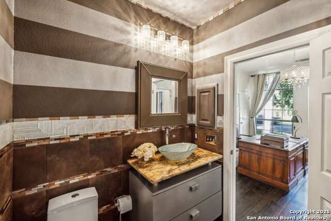
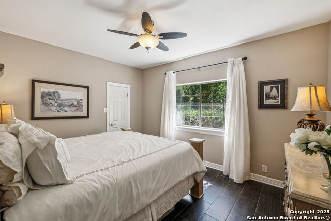
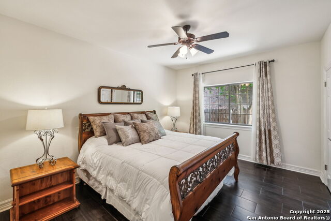
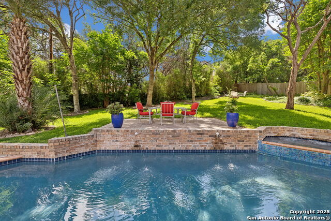
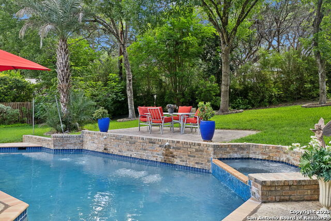
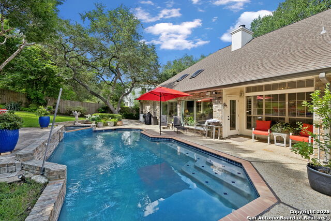
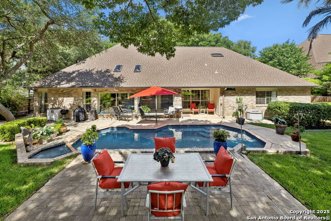
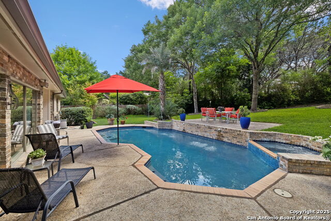
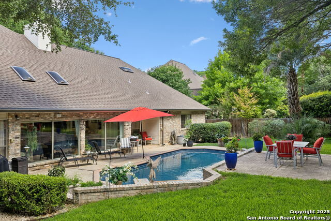
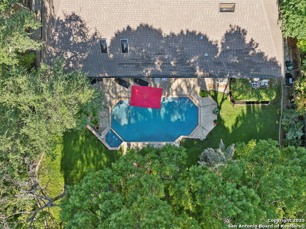
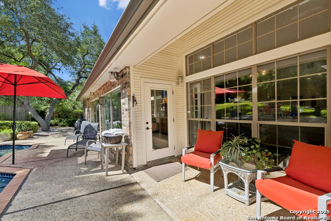
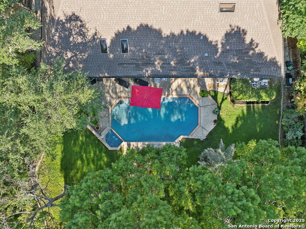
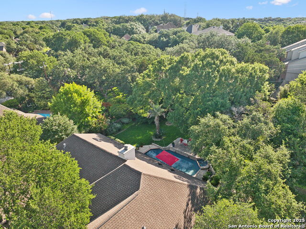
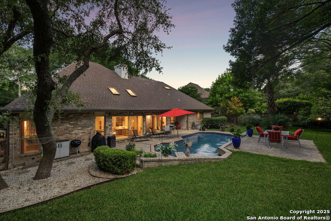
- MLS#: 1866014 ( Single Residential )
- Street Address: 24 Rogers Wood
- Viewed: 34
- Price: $850,000
- Price sqft: $252
- Waterfront: No
- Year Built: 1991
- Bldg sqft: 3372
- Bedrooms: 3
- Total Baths: 3
- Full Baths: 2
- 1/2 Baths: 1
- Garage / Parking Spaces: 2
- Days On Market: 72
- Additional Information
- County: BEXAR
- City: San Antonio
- Zipcode: 78248
- Subdivision: Inwood
- District: Northside
- Elementary School: Blattman
- Middle School: Hobby William P.
- High School: Clark
- Provided by: Phyllis Browning Company
- Contact: Jason Glast
- (210) 386-1833

- DMCA Notice
-
DescriptionFramed by the natural beauty of Inwood's tree lined streets, 24 Rogers Wood invites you to experience a blend of classic design and modern refinement. Rare opportunity for single story brick residence with no steps that's updated, beautiful, and move in ready. Study can be a 4th bedroom. Inside, natural light moves easily through the home, catching on crown molding and polished porcelain floors, softening the formal lines of each space. The living room, wrapped in tall windows, offers a gentle place to sit beside the fireplace, while the dining room extends under high ceilings. The kitchen has been elevated with stone counters, custom tile, and stainless appliances equal parts utility and beauty. It opens fluidly into the second living area and breakfast space, where oversized glass doors flow into the backyard: a sunlit patio, sparkling pool, and tiered lawn surrounded by huge mature trees. The primary suite is arranged with intention, offering a generous walk in closet, a serene bath finished in natural stone, and direct access to a glassed in sunroom that connects to the outdoors. Two additional bedrooms are tucked along a separate hall, and a front facing study bathed in natural light offers the flexibility to serve as a fourth bedroom. With classic proportions and thoughtfully updated features, this home offers a rare balance of privacy and connection to nature in one of the city's most coveted neighborhoods.
Features
Possible Terms
- Conventional
- VA
- Cash
Accessibility
- No Carpet
- Level Drive
- No Stairs
- First Floor Bath
- Full Bath/Bed on 1st Flr
- First Floor Bedroom
- Stall Shower
Air Conditioning
- Two Central
Apprx Age
- 34
Builder Name
- Smith
Construction
- Pre-Owned
Contract
- Exclusive Right To Sell
Days On Market
- 57
Dom
- 57
Elementary School
- Blattman
Exterior Features
- Brick
- 4 Sides Masonry
Fireplace
- One
- Living Room
- Gas Logs Included
Floor
- Ceramic Tile
Foundation
- Slab
Garage Parking
- Two Car Garage
- Attached
Heating
- Central
- 2 Units
Heating Fuel
- Natural Gas
High School
- Clark
Home Owners Association Fee
- 523
Home Owners Association Fee 2
- 176.35
Home Owners Association Frequency
- Quarterly
Home Owners Association Mandatory
- Mandatory
Home Owners Association Name
- INWOOD PUD OWNERS ASSOCIATION
Home Owners Association Name2
- INWOOD SWIM CLUB
Home Owners Association Payment Frequency 2
- Semi-Annually
Inclusions
- Ceiling Fans
- Washer Connection
- Dryer Connection
- Cook Top
- Built-In Oven
- Microwave Oven
- Refrigerator
- Disposal
- Dishwasher
- Ice Maker Connection
- Water Softener (owned)
- Smoke Alarm
- Security System (Owned)
- Gas Water Heater
- Garage Door Opener
- Smooth Cooktop
- Solid Counter Tops
- 2+ Water Heater Units
Instdir
- 1604 To Bitters. Left into INWOOD subdivision.
Interior Features
- Three Living Area
- Separate Dining Room
- Eat-In Kitchen
- Two Eating Areas
- Florida Room
- Utility Room Inside
- Secondary Bedroom Down
- 1st Floor Lvl/No Steps
- High Ceilings
- Open Floor Plan
- Skylights
- All Bedrooms Downstairs
- Laundry Main Level
- Laundry Lower Level
- Laundry Room
- Walk in Closets
- Attic - Pull Down Stairs
Kitchen Length
- 18
Legal Desc Lot
- 157
Legal Description
- Ncb 18900 Blk 1 Lot 157 (Inwood Ut-2C) "Inwood" Annexation
Middle School
- Hobby William P.
Multiple HOA
- Yes
Neighborhood Amenities
- Controlled Access
- Pool
- Tennis
- Park/Playground
- Sports Court
Owner Lrealreb
- No
Ph To Show
- 210-222-2227
Possession
- Closing/Funding
Property Type
- Single Residential
Roof
- Composition
School District
- Northside
Source Sqft
- Appsl Dist
Style
- One Story
Total Tax
- 17148.81
Utility Supplier Elec
- CPS
Utility Supplier Sewer
- SAWS
Utility Supplier Water
- SAWS
Views
- 34
Water/Sewer
- Sewer System
Window Coverings
- All Remain
Year Built
- 1991
Property Location and Similar Properties