
- Ron Tate, Broker,CRB,CRS,GRI,REALTOR ®,SFR
- By Referral Realty
- Mobile: 210.861.5730
- Office: 210.479.3948
- Fax: 210.479.3949
- rontate@taterealtypro.com
Property Photos
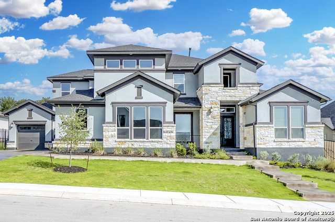

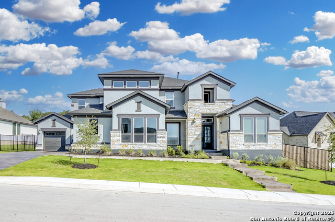
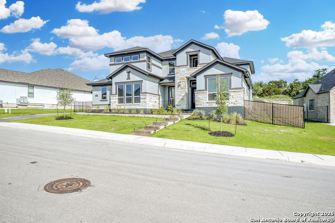
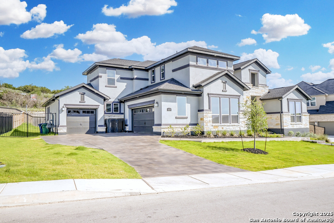
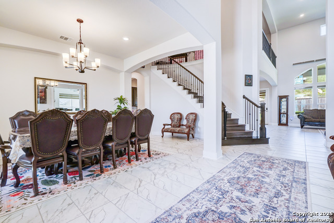
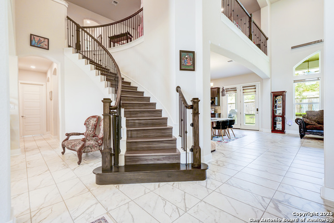
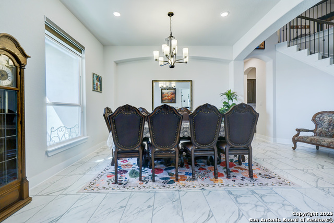
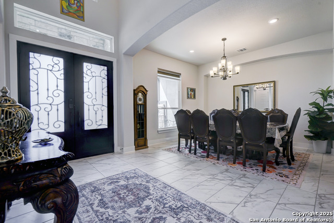
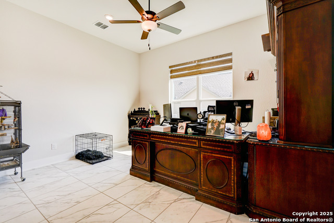
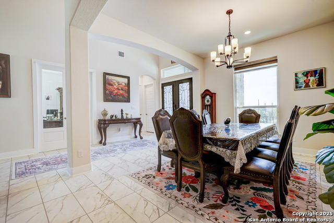
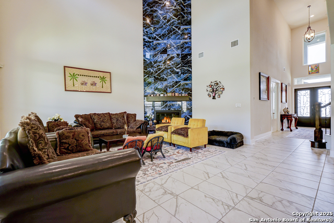
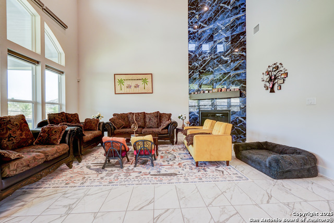
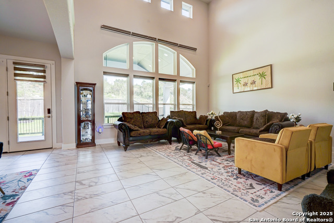
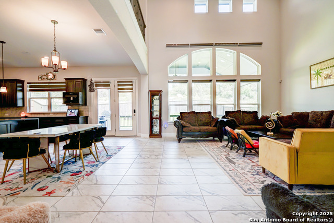
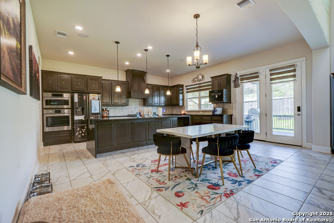
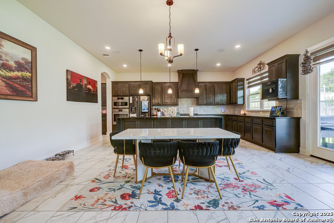
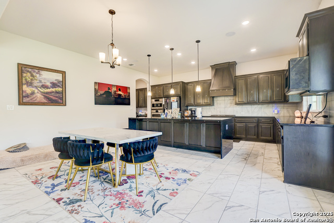
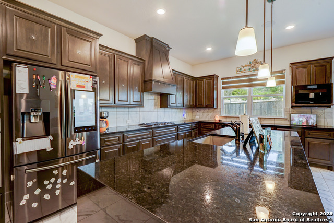
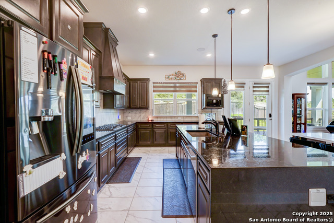
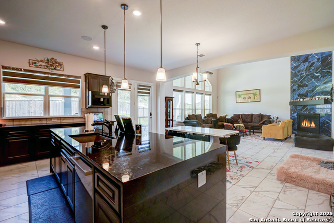
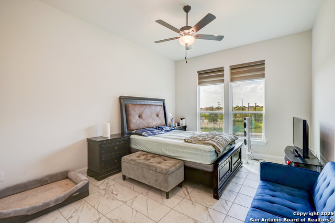
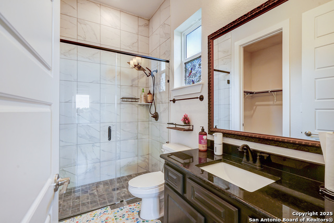
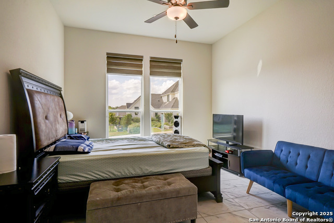
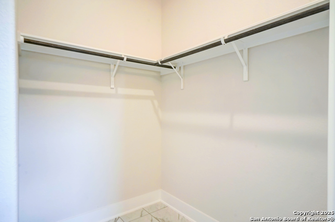
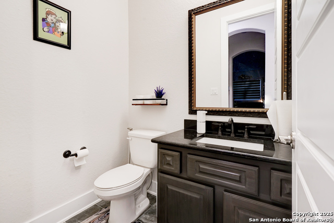
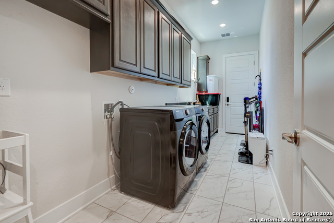
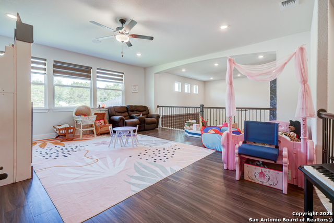
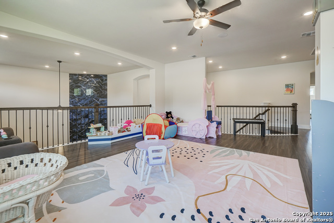
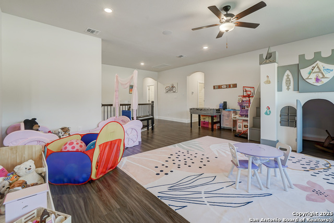
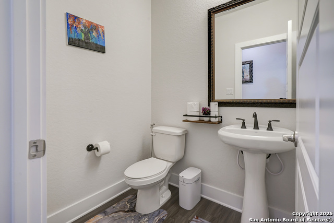
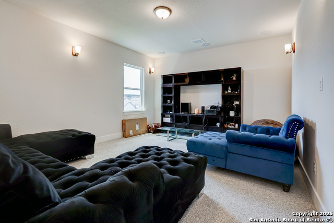
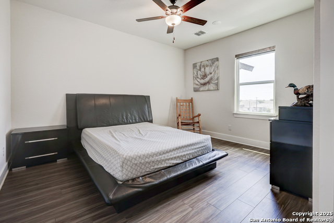
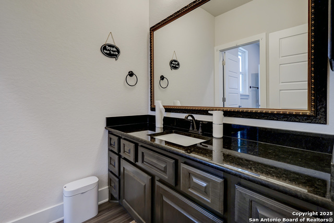
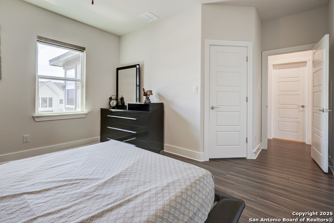
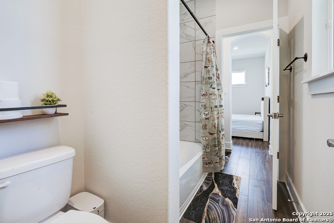
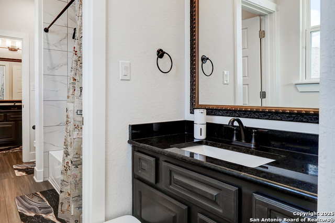
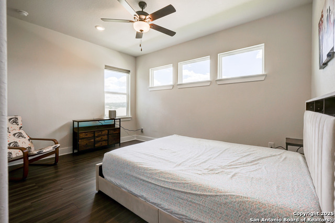
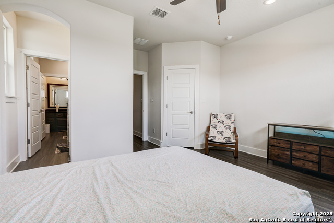
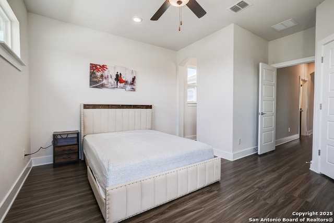
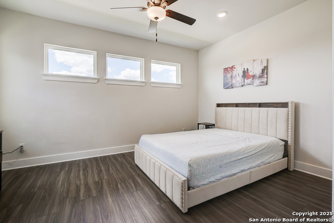
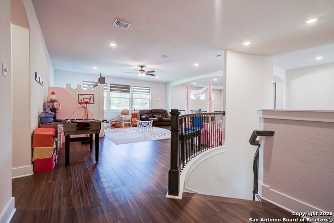
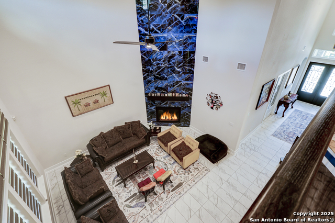
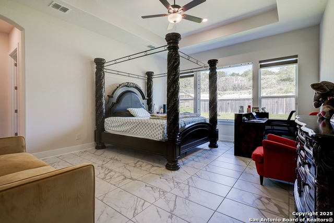
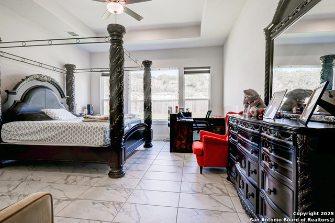
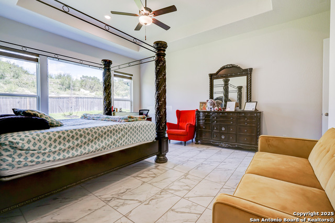
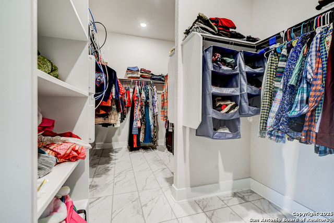
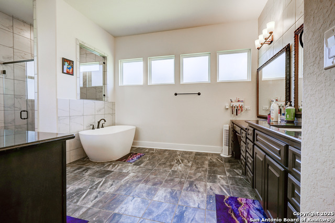
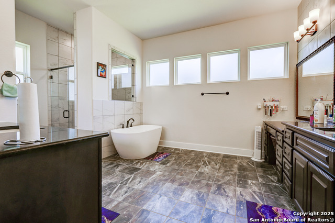
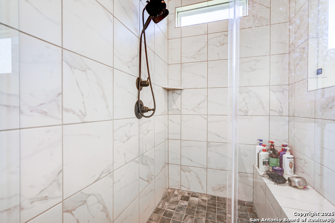
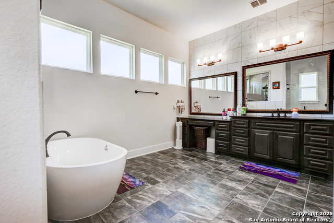
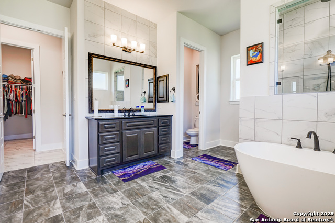
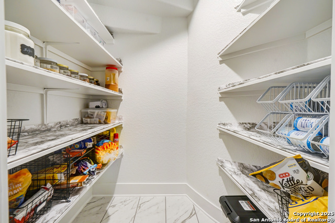
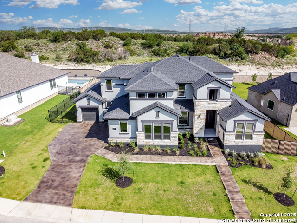
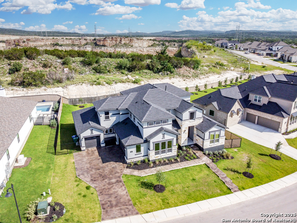
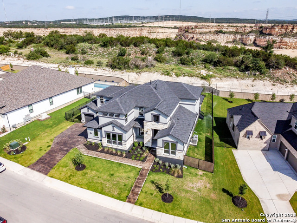
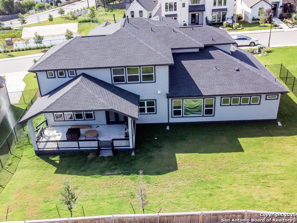
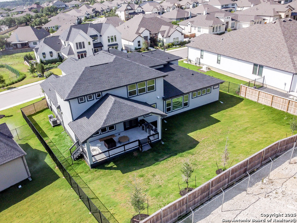
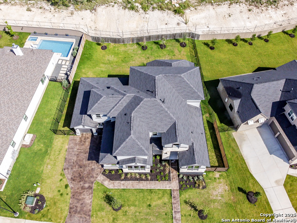
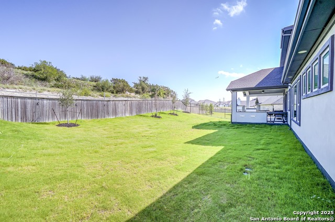
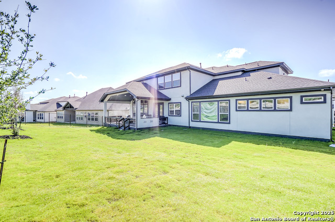
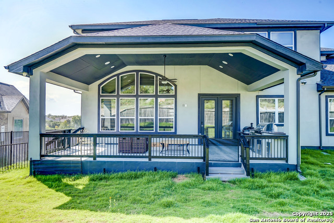
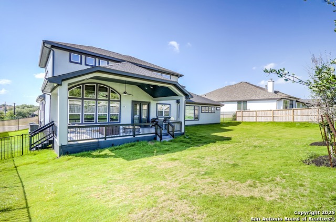
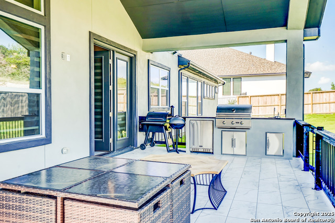
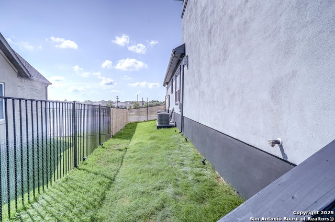
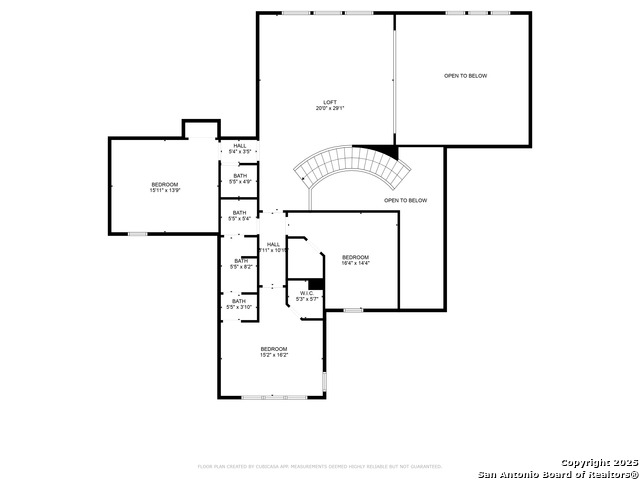
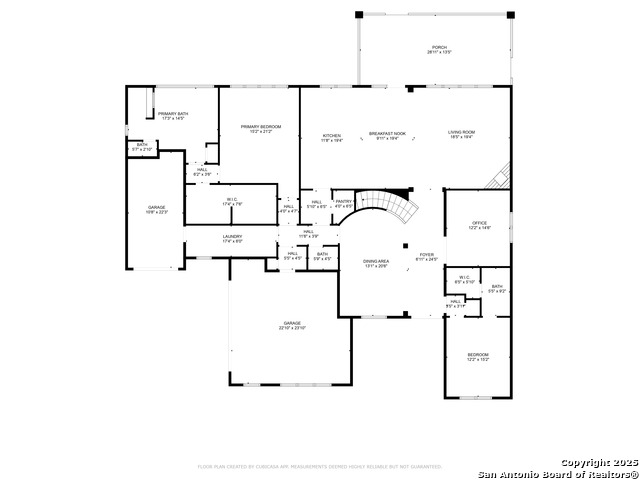
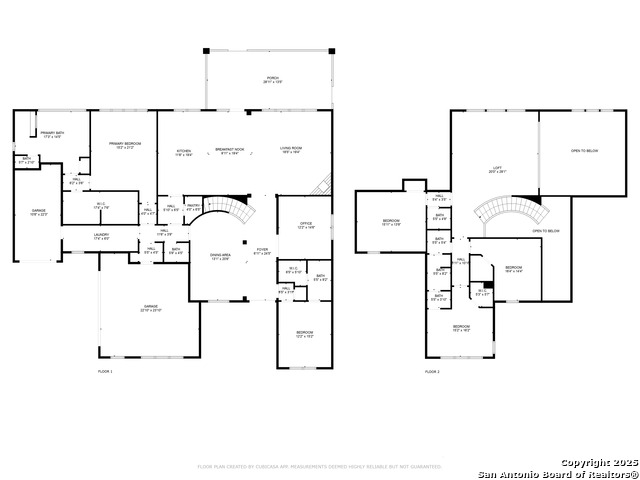






- MLS#: 1866001 ( Single Residential )
- Street Address: 4019 Wood Creek
- Viewed: 189
- Price: $1,180,000
- Price sqft: $259
- Waterfront: No
- Year Built: 2024
- Bldg sqft: 4559
- Bedrooms: 4
- Total Baths: 5
- Full Baths: 3
- 1/2 Baths: 2
- Garage / Parking Spaces: 3
- Days On Market: 181
- Additional Information
- County: BEXAR
- City: San Antonio
- Zipcode: 78257
- Subdivision: Shavano Highlands
- District: Northside
- Elementary School: Blattman
- Middle School: Rawlinson
- High School: Clark
- Provided by: Orchard Brokerage
- Contact: Joslynn Duncan
- (210) 996-5600

- DMCA Notice
-
DescriptionStep into refined living with this exquisitely upgraded 2024 Toll Brothers home, offering high end finishes, smart home features, and a private setting with no front or rear neighbors. Designed for comfort and function, this spacious layout includes 4 bedrooms, 3 full baths, 2 half baths, a media room, and a game room all crafted with premium detail and style. The first floor showcases sleek tile flooring, soaring ceilings, and an open concept living space anchored by a chef's kitchen featuring a waterfall island, upgraded butler's pantry, under cabinet lighting, and an in built $5K Miele coffee machine. The primary suite and a guest bedroom with a private full bath are conveniently located on the main level. Smart upgrades abound motorized zebra blinds, three Honeywell thermostats, full security wiring with cameras, built in speakers throughout, and enhanced lighting. The 3.5 car epoxy garage, stained driveway, extended covered patio with an outdoor kitchen, and dedicated dog area make outdoor living just as luxurious. With every detail carefully completed and recently purchased in early 2025, this home is truly move in ready offering the perfect blend of elegance, privacy, and everyday ease.
Features
Possible Terms
- Conventional
- FHA
- VA
- Cash
Air Conditioning
- Two Central
Block
- 27
Builder Name
- Toll Brothers
Construction
- Pre-Owned
Contract
- Exclusive Right To Sell
Days On Market
- 177
Dom
- 177
Elementary School
- Blattman
Exterior Features
- Stone/Rock
- Stucco
Fireplace
- One
- Living Room
Floor
- Ceramic Tile
- Wood
Foundation
- Slab
Garage Parking
- Three Car Garage
Heating
- Central
Heating Fuel
- Natural Gas
High School
- Clark
Home Owners Association Fee
- 360.64
Home Owners Association Frequency
- Quarterly
Home Owners Association Mandatory
- Mandatory
Home Owners Association Name
- SHAVANO HIGHLANDS HOA
Inclusions
- Ceiling Fans
- Washer Connection
- Dryer Connection
- Cook Top
- Built-In Oven
- Microwave Oven
- Gas Cooking
- Dishwasher
Instdir
- From 1604 West
- exit FM / Military / Shavano Park. Follow the access road for 1/2 mile
- turn right on Shavano Ranch - Right on Powder Mill. Continue on Powder Mill turn Left on Wood Creek
Interior Features
- Two Living Area
- Liv/Din Combo
- Separate Dining Room
- Eat-In Kitchen
- Island Kitchen
- Study/Library
- Loft
- High Ceilings
- Open Floor Plan
Kitchen Length
- 11
Legal Desc Lot
- 44
Legal Description
- Ncb 17701 (Shavano Highlands Ut-6A)
- Block 27 Lot 44 2023- N
Middle School
- Rawlinson
Multiple HOA
- No
Neighborhood Amenities
- Controlled Access
Owner Lrealreb
- No
Ph To Show
- 210-222-2227
Possession
- Closing/Funding
Property Type
- Single Residential
Roof
- Composition
School District
- Northside
Source Sqft
- Appsl Dist
Style
- Two Story
Total Tax
- 20390.4
Views
- 189
Virtual Tour Url
- https://www.zillow.com/view-3d-home/a7b6fb1c-f1a3-438c-b96e-9be55c0981e8/?utm_source=captureapp
Water/Sewer
- Water System
- Sewer System
Window Coverings
- All Remain
Year Built
- 2024
Property Location and Similar Properties