
- Ron Tate, Broker,CRB,CRS,GRI,REALTOR ®,SFR
- By Referral Realty
- Mobile: 210.861.5730
- Office: 210.479.3948
- Fax: 210.479.3949
- rontate@taterealtypro.com
Property Photos
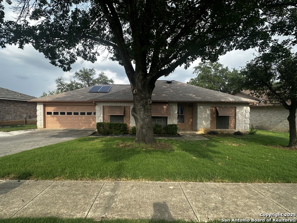

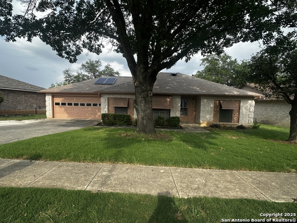
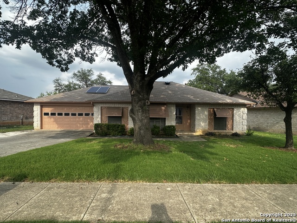
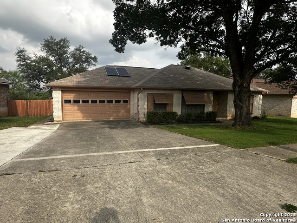
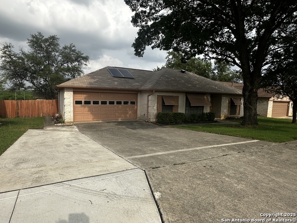
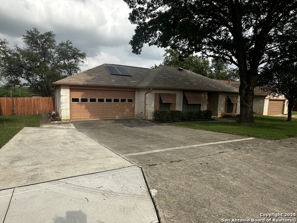
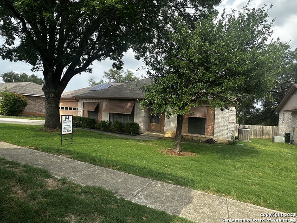
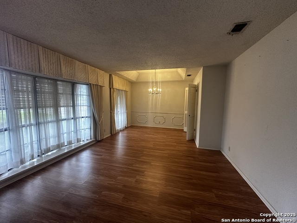
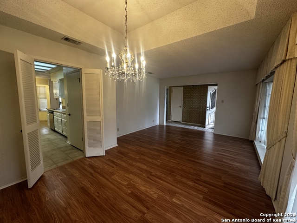
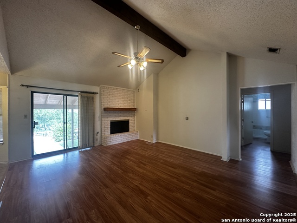
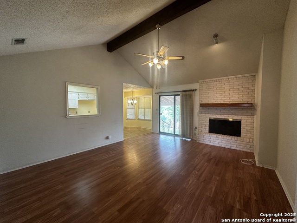
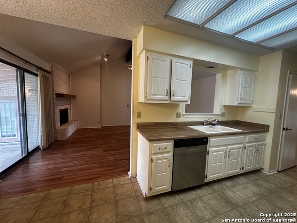
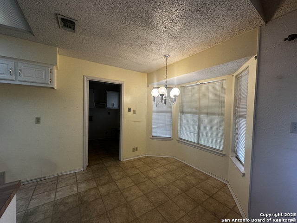
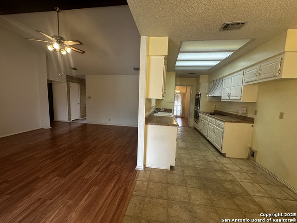
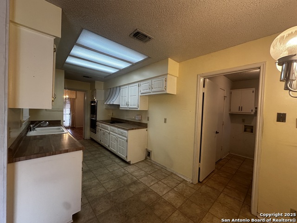
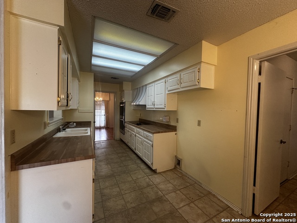
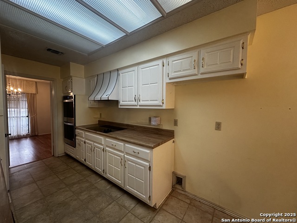
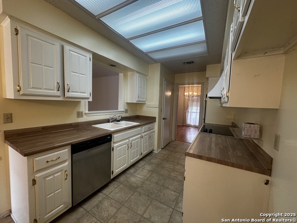
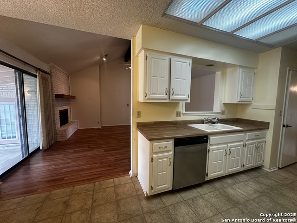
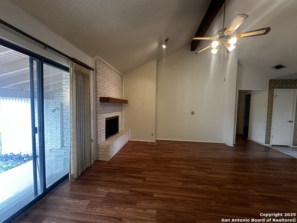
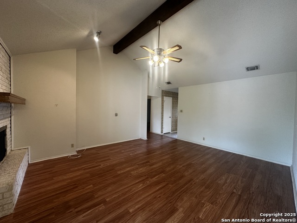
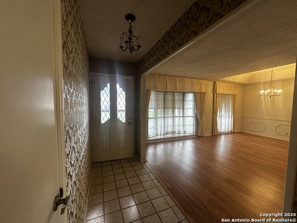
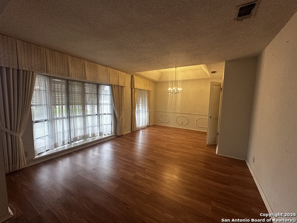
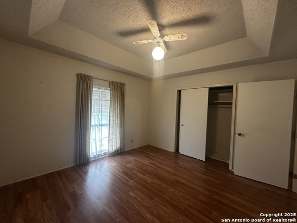
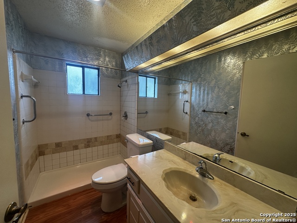
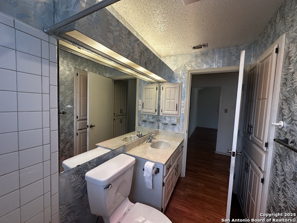
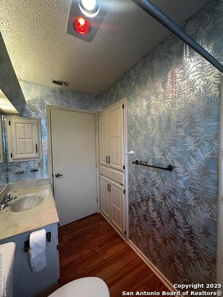
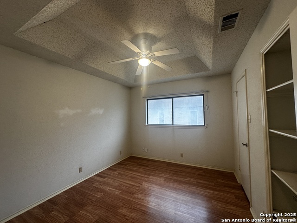
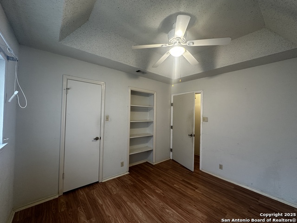
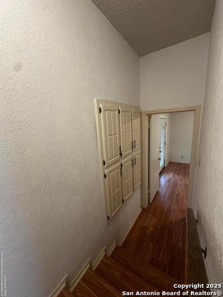
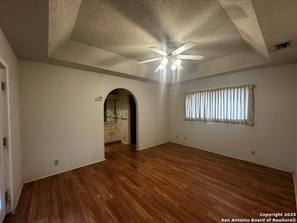
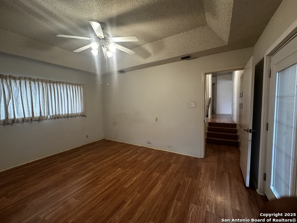
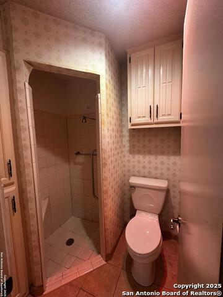
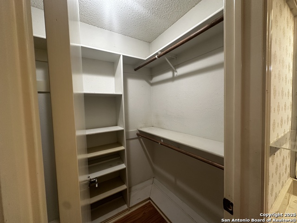
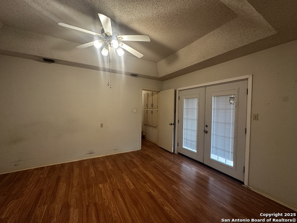
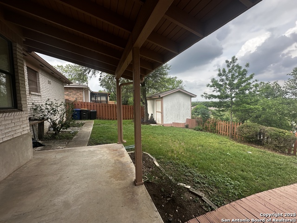
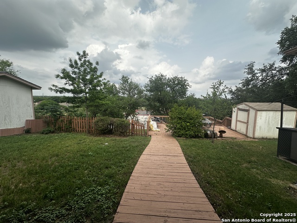
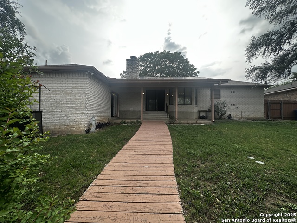
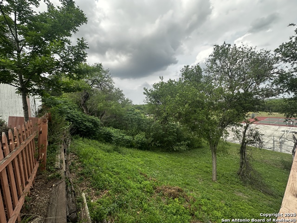
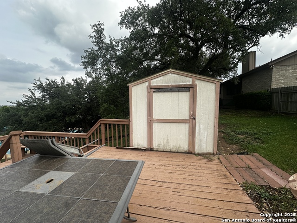
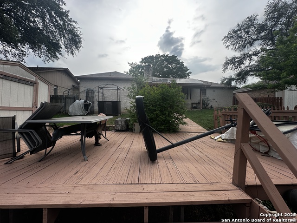
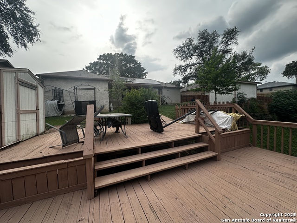
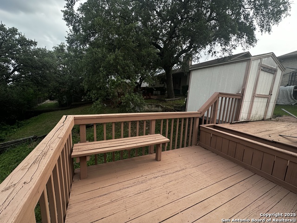
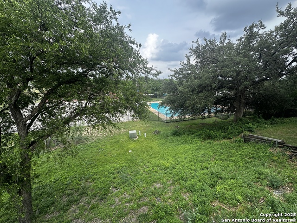
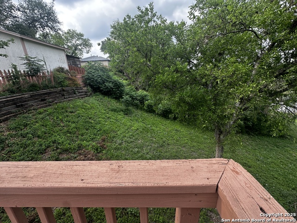
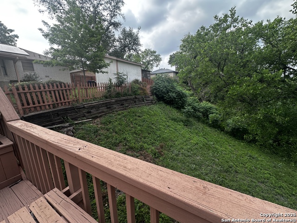
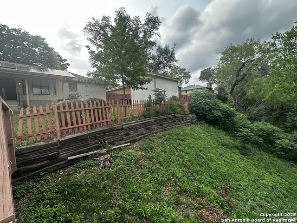
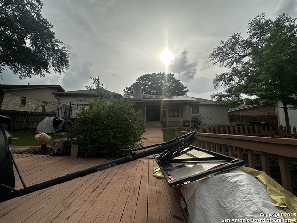
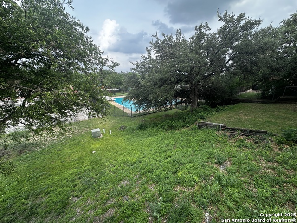
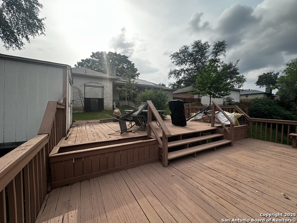
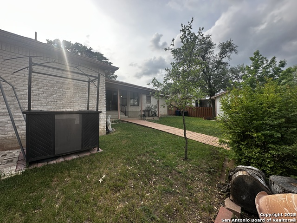
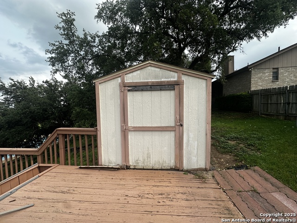
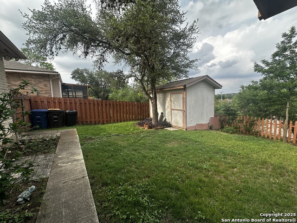
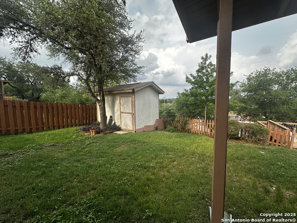
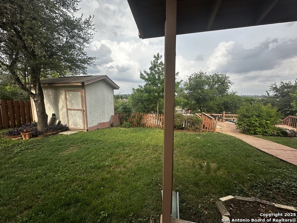
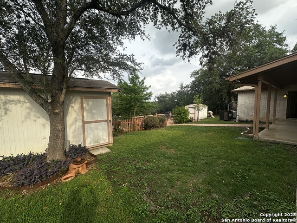
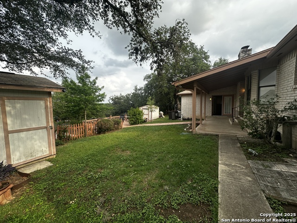
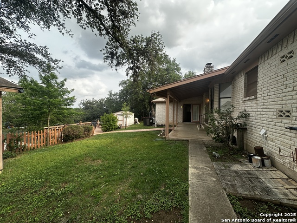
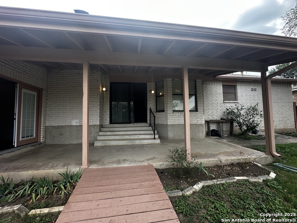
- MLS#: 1865998 ( Single Residential )
- Street Address: 5014 Tree Top St.
- Viewed: 3
- Price: $294,000
- Price sqft: $165
- Waterfront: No
- Year Built: 1978
- Bldg sqft: 1782
- Bedrooms: 3
- Total Baths: 2
- Full Baths: 2
- Garage / Parking Spaces: 2
- Days On Market: 37
- Additional Information
- County: BEXAR
- City: San Antonio
- Zipcode: 78250
- Subdivision: Misty Oaks
- District: Northside
- Elementary School: Elrod Jimmy
- Middle School: Connally
- High School: Warren
- Provided by: Hance Realty
- Contact: Silvia Hance
- (210) 632-2469

- DMCA Notice
-
DescriptionGreat opportunity to reside in NISD.Spacious open floor plan layout, features inviting living areas & fireplace at family room. Easy to flow from formal living to dining, and pass through directly into kitchen & breakfast. 3 bedroom with partial high ceilings. Home has solar panel, kitchen with double oven & cooktop. Home has multiple decks and patio areas to take in the scenery. Enjoy the impressive amenities this community has to offer including BB's, Mature trees, covered picnic tables, swimming pool, playground, tennis courts, & basket court.Nestled within a nurturing community, this vibrant space encourages young minds to soar as they swing high into the sky all while forging friendships that will last a lifetime. Backyard has great views & backs up to the community pool& basketball courts. A must see to appreciate.
Features
Possible Terms
- Conventional
- FHA
- VA
- Cash
Air Conditioning
- One Central
Apprx Age
- 47
Block
- 12
Builder Name
- Unknown
Construction
- Pre-Owned
Contract
- Exclusive Right To Sell
Days On Market
- 23
Currently Being Leased
- No
Dom
- 23
Elementary School
- Elrod Jimmy
Exterior Features
- Brick
- Siding
Fireplace
- Family Room
Floor
- Linoleum
- Laminate
Foundation
- Slab
Garage Parking
- Two Car Garage
Heating
- Central
Heating Fuel
- Electric
High School
- Warren
Home Owners Association Fee
- 215
Home Owners Association Frequency
- Annually
Home Owners Association Mandatory
- Mandatory
Home Owners Association Name
- MISTY OAKS HOMEOWNERS ASSOCIATION
Inclusions
- Ceiling Fans
- Washer Connection
- Dryer Connection
- Built-In Oven
Instdir
- Grissom to Misty Way
- to Misty Park to Tree Top St.
Interior Features
- Two Living Area
- Separate Dining Room
- Two Eating Areas
- Utility Room Inside
Kitchen Length
- 13
Legal Description
- NCB 18682
- VLK 12
- Lot 6 ( Misty Oaks UT-5)
Lot Dimensions
- 74 x 178
Middle School
- Connally
Miscellaneous
- As-Is
- None/not applicable
Multiple HOA
- No
Neighborhood Amenities
- Pool
- Tennis
- BBQ/Grill
- Other - See Remarks
Occupancy
- Vacant
Owner Lrealreb
- No
Ph To Show
- 210.222.2227
Possession
- Closing/Funding
Property Type
- Single Residential
Roof
- Composition
School District
- Northside
Source Sqft
- Appsl Dist
Style
- One Story
Total Tax
- 7196.4
Utility Supplier Elec
- CPS
Utility Supplier Grbge
- City
Utility Supplier Sewer
- SAWS
Utility Supplier Water
- SAWS
Water/Sewer
- Water System
- Sewer System
Window Coverings
- Some Remain
Year Built
- 1978
Property Location and Similar Properties