
- Ron Tate, Broker,CRB,CRS,GRI,REALTOR ®,SFR
- By Referral Realty
- Mobile: 210.861.5730
- Office: 210.479.3948
- Fax: 210.479.3949
- rontate@taterealtypro.com
Property Photos
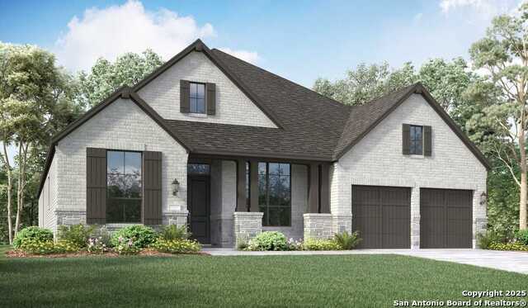

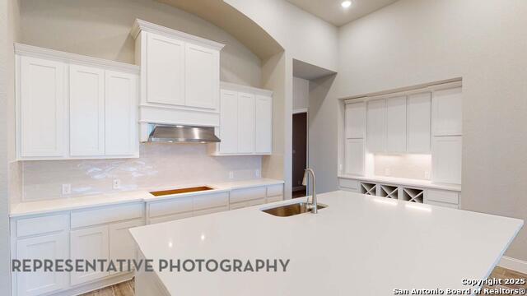
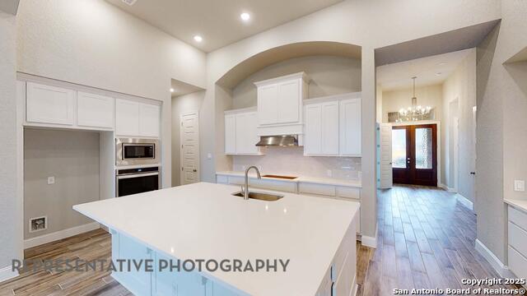
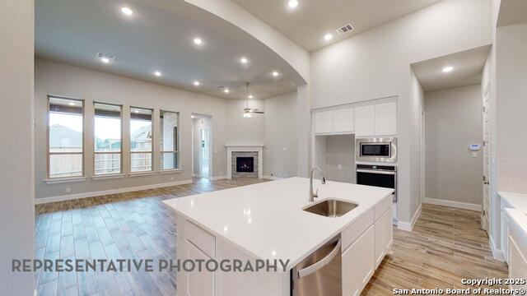
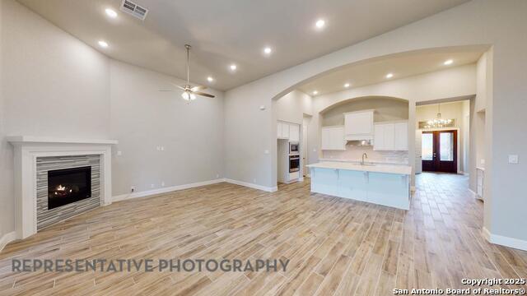
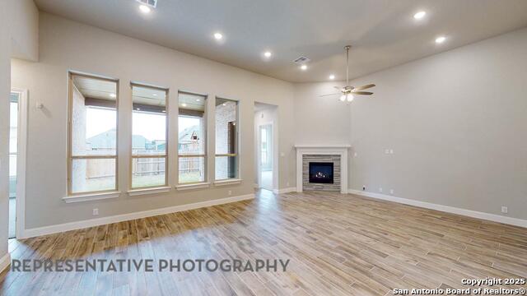
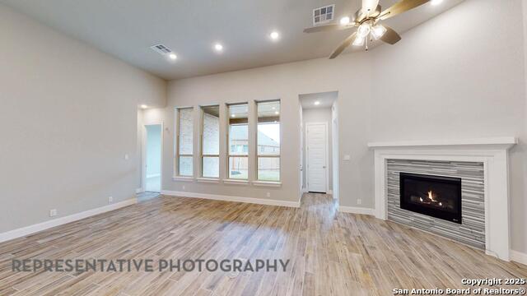
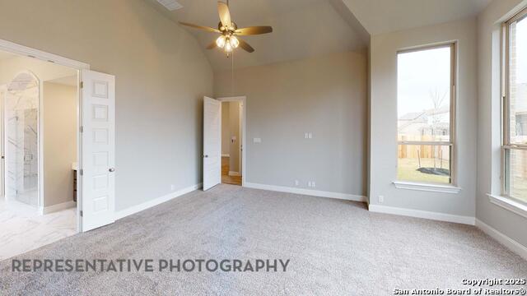
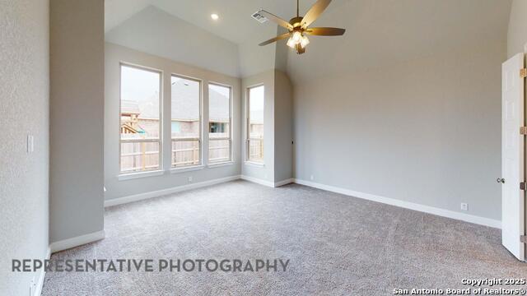
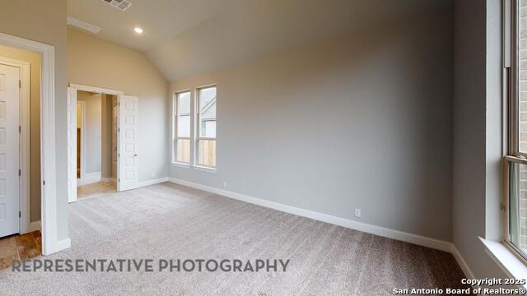
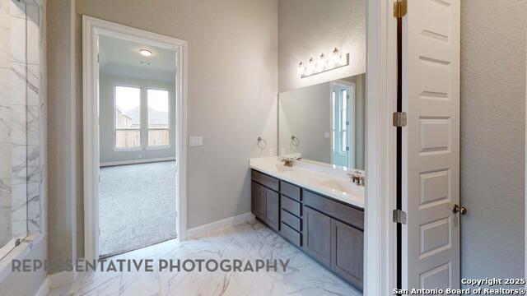
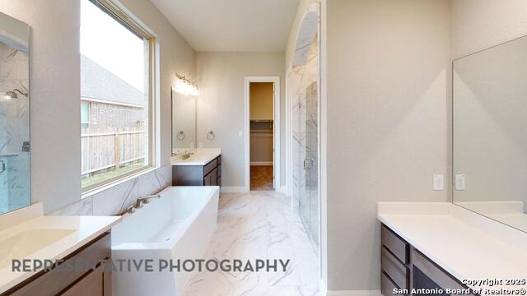
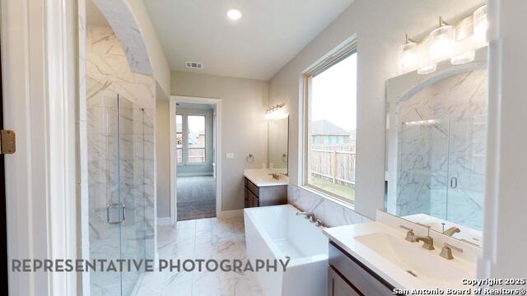
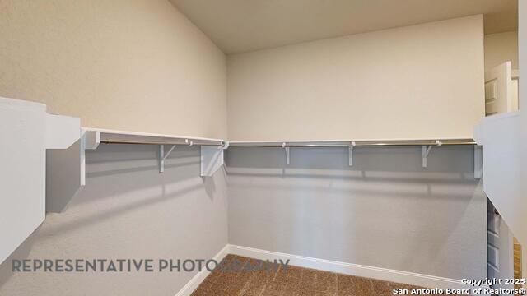
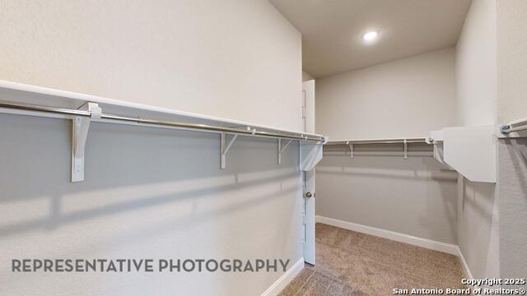
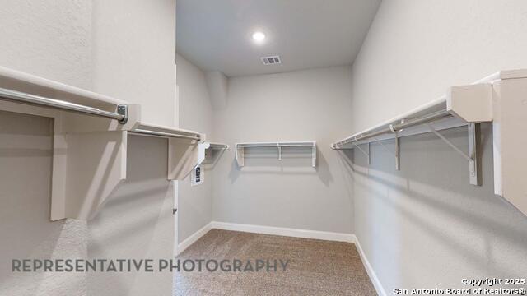
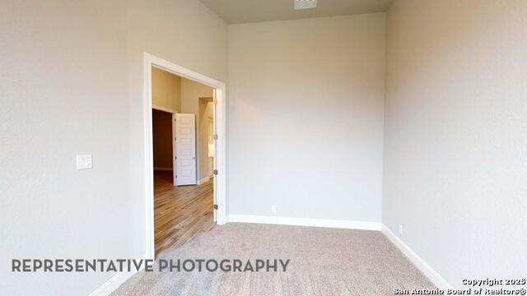
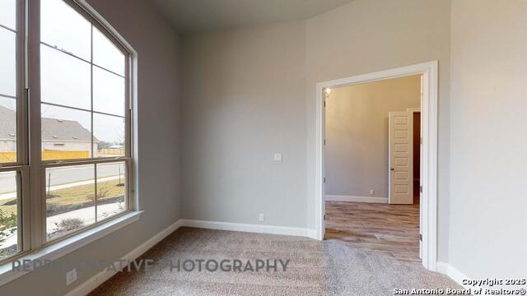
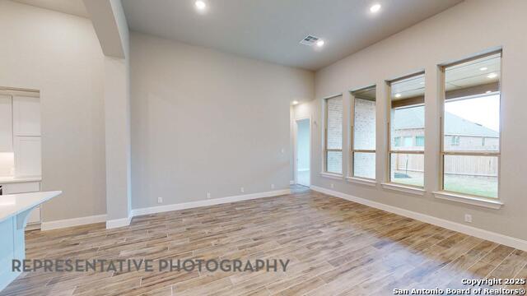
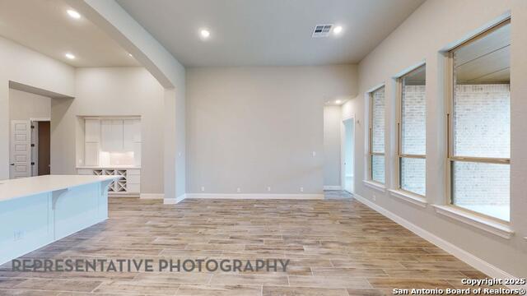
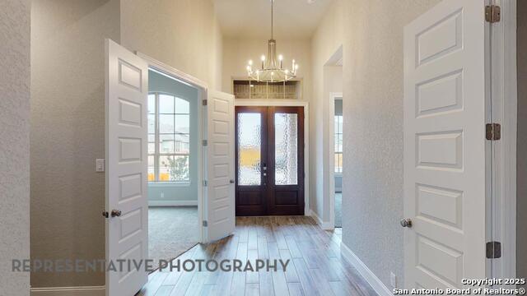
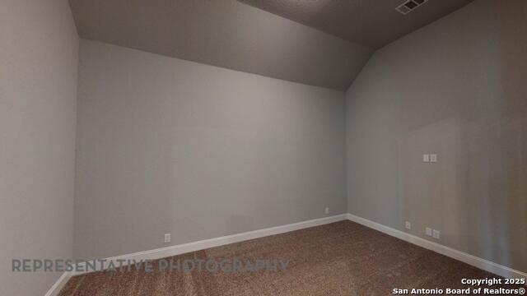
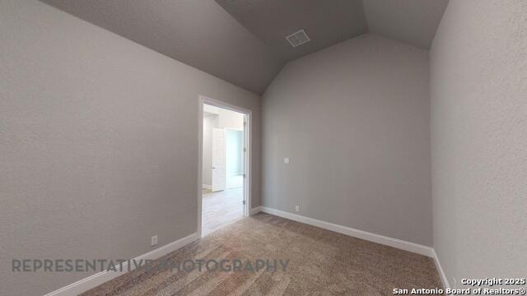
- MLS#: 1865976 ( Single Residential )
- Street Address: 401 Dulce Vista
- Viewed: 50
- Price: $882,990
- Price sqft: $292
- Waterfront: No
- Year Built: 2025
- Bldg sqft: 3022
- Bedrooms: 4
- Total Baths: 4
- Full Baths: 3
- 1/2 Baths: 1
- Garage / Parking Spaces: 3
- Days On Market: 70
- Additional Information
- County: KENDALL
- City: Boerne
- Zipcode: 78006
- Subdivision: Esperanza
- District: Boerne
- Elementary School: Herff
- Middle School: Boerne N
- High School: Boerne
- Provided by: Dina Verteramo, Broker
- Contact: Dina Verteramo
- (888) 524-3182

- DMCA Notice
-
DescriptionThis stunning one story Highland home won't last long! There are too many features to list a full 3 car garage, huge laundry/craft room with tons of storage, craft space, and pull out hampers & ironing board, and a butler's pantry with double wine racks and a wine fridge with room for all your kitchen appliances! The elegant kitchen features a double oven, oversized island, and a built in cabinet hutch! An enclosed media room perfect for watching movies or a game room, and a work from home elegant front study. All of the finishes have been selected by our designer. A must see!
Features
Possible Terms
- Conventional
- FHA
- VA
- Cash
Air Conditioning
- One Central
Block
- 121
Builder Name
- Highland Homes
Construction
- New
Contract
- Exclusive Agency
Days On Market
- 57
Dom
- 57
Elementary School
- Herff
Exterior Features
- Brick
- 4 Sides Masonry
- Stone/Rock
Fireplace
- One
- Family Room
- Gas
Floor
- Carpeting
- Ceramic Tile
- Wood
Foundation
- Slab
Garage Parking
- Three Car Garage
Heating
- Central
- 1 Unit
Heating Fuel
- Natural Gas
High School
- Boerne
Home Owners Association Fee
- 935
Home Owners Association Frequency
- Annually
Home Owners Association Mandatory
- Mandatory
Home Owners Association Name
- GOODWIN MANAGEMENT
Inclusions
- Ceiling Fans
- Washer Connection
- Dryer Connection
- Cook Top
- Built-In Oven
- Microwave Oven
- Gas Cooking
- Disposal
- Dishwasher
- Smoke Alarm
- Gas Water Heater
- Double Ovens
- Custom Cabinets
Instdir
- GO TO MODEL HOME: IH-10 W to Exit 542 (Business 87) Go through downtown to Highway 46 E
- turn right Continue 2.2 miles
- turn left onto Esperanza Blvd Continue 1.7 miles on Esperanza Blvd
- turn left on Navarro Model will be on your left
Interior Features
- Three Living Area
- Liv/Din Combo
- Eat-In Kitchen
- Island Kitchen
- Walk-In Pantry
- Study/Library
- Media Room
- Secondary Bedroom Down
- High Ceilings
- Open Floor Plan
- Cable TV Available
- High Speed Internet
- All Bedrooms Downstairs
- Laundry Main Level
- Walk in Closets
- Attic - Pull Down Stairs
- Attic - Radiant Barrier Decking
Kitchen Length
- 20
Legal Description
- Lot 4 Blk 121
Middle School
- Boerne Middle N
Multiple HOA
- No
Neighborhood Amenities
- Clubhouse
- Park/Playground
- Sports Court
Occupancy
- Vacant
Owner Lrealreb
- No
Ph To Show
- 210-494-2900
Possession
- Closing/Funding
Property Type
- Single Residential
Roof
- Composition
School District
- Boerne
Source Sqft
- Bldr Plans
Style
- One Story
Total Tax
- 2.33
Views
- 50
Virtual Tour Url
- https://my.matterport.com/show/?m=mP8ad353LVt
Water/Sewer
- Water System
- Sewer System
Window Coverings
- None Remain
Year Built
- 2025
Property Location and Similar Properties