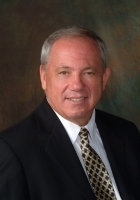
- Ron Tate, Broker,CRB,CRS,GRI,REALTOR ®,SFR
- By Referral Realty
- Mobile: 210.861.5730
- Office: 210.479.3948
- Fax: 210.479.3949
- rontate@taterealtypro.com
Property Photos
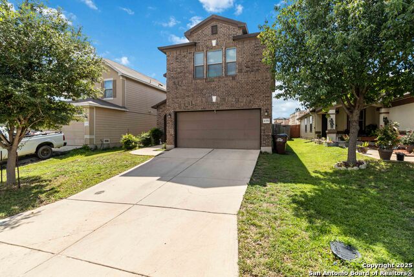

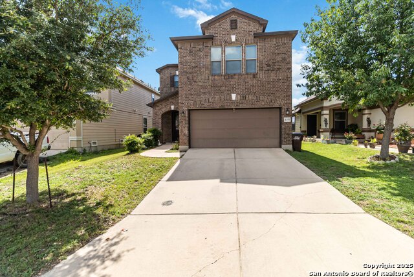
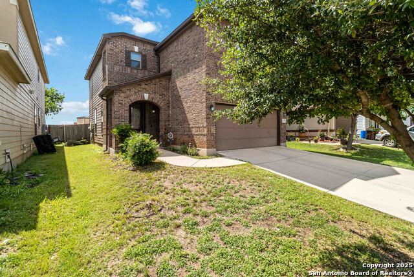
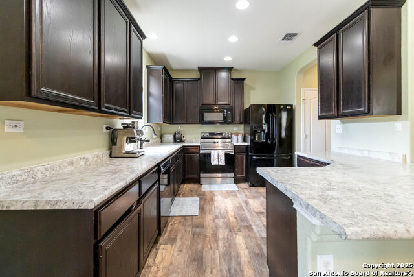
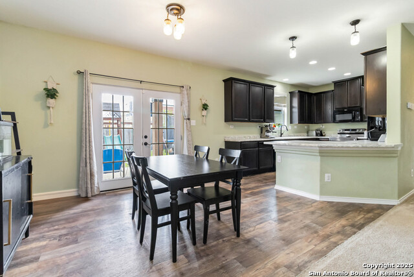
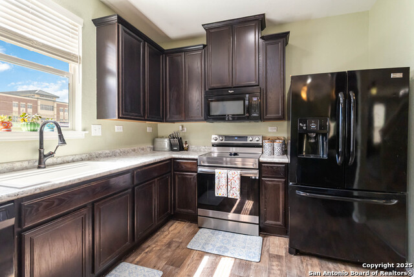
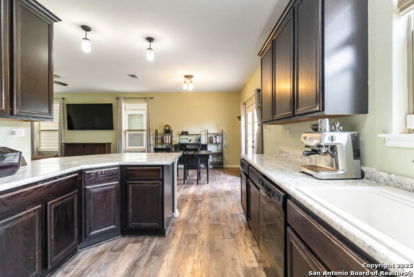
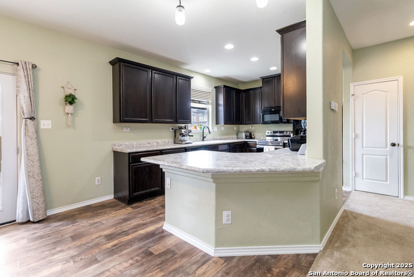
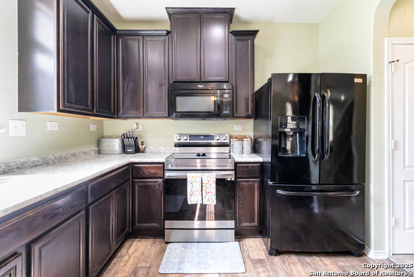
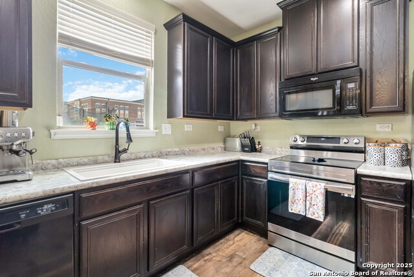
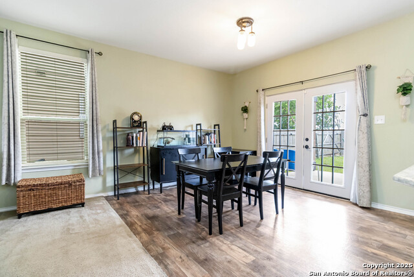
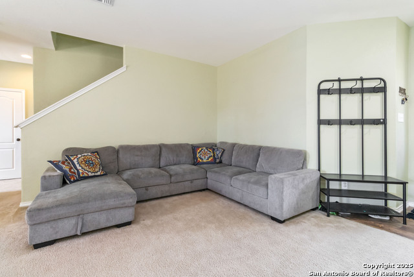
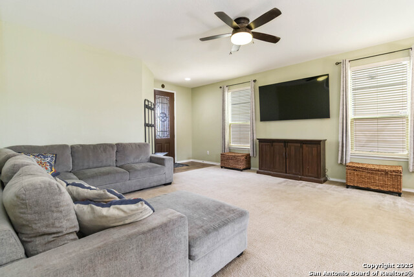
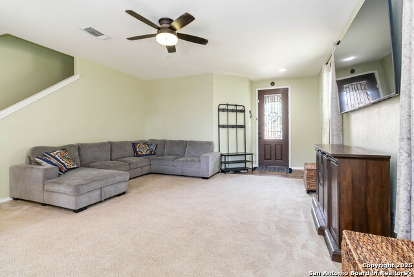
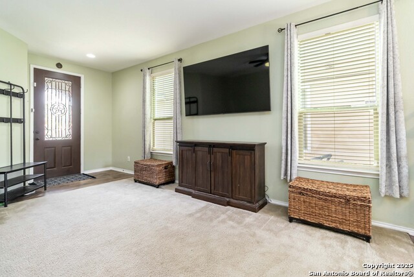
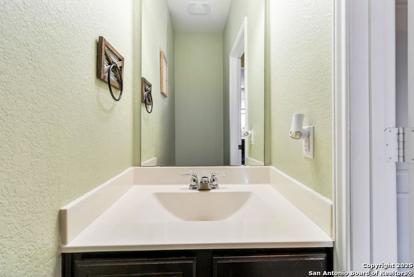
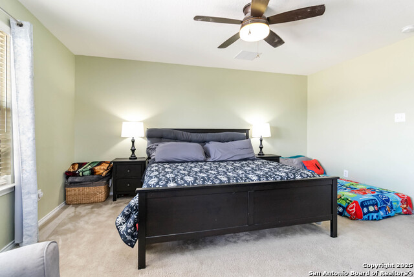
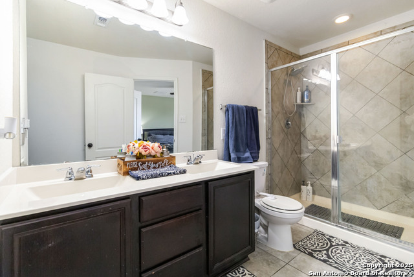
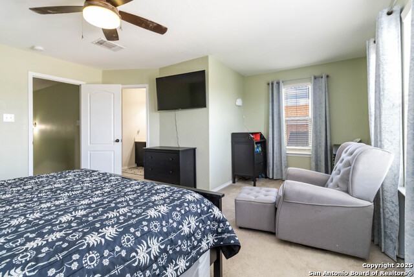
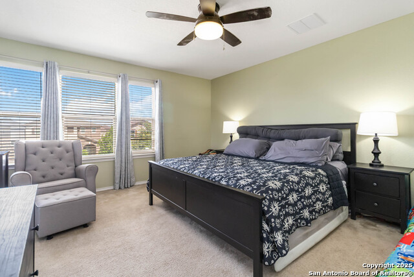
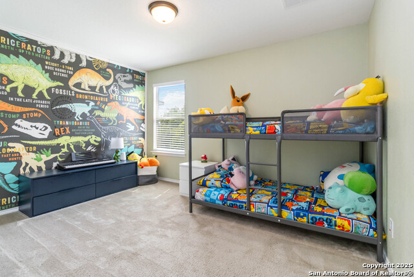
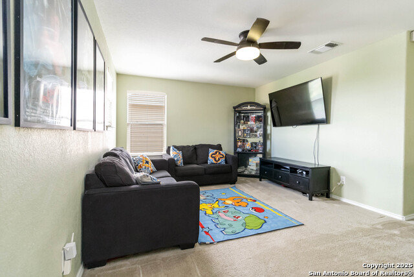
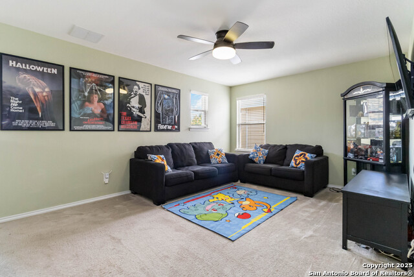
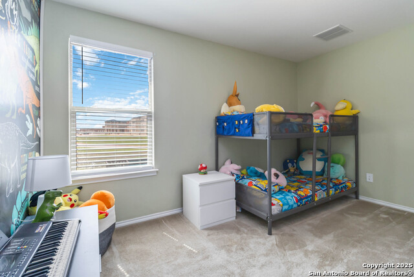
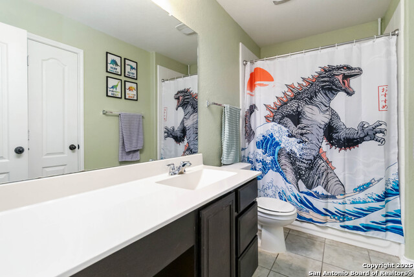
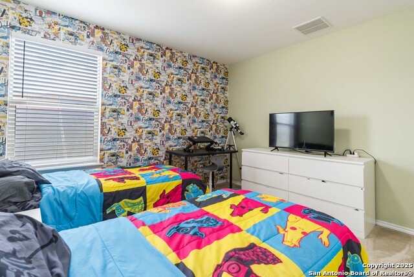
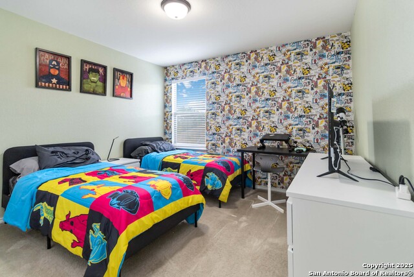
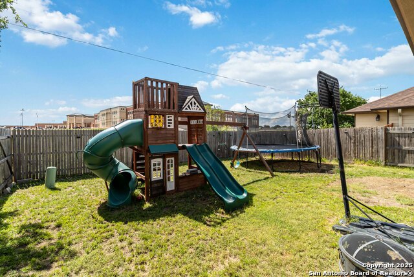
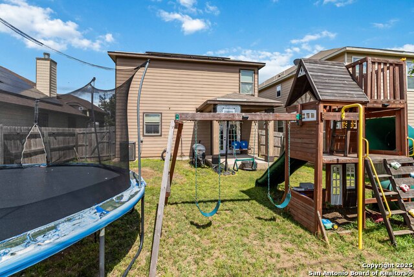
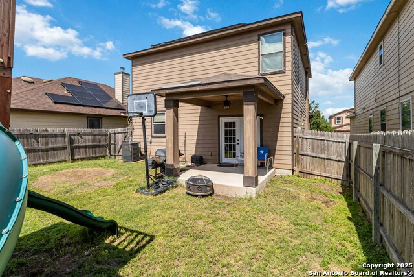
- MLS#: 1865945 ( Single Residential )
- Street Address: 4351 Safe Hbr E
- Viewed: 90
- Price: $255,000
- Price sqft: $134
- Waterfront: No
- Year Built: 2015
- Bldg sqft: 1908
- Bedrooms: 3
- Total Baths: 3
- Full Baths: 2
- 1/2 Baths: 1
- Garage / Parking Spaces: 2
- Days On Market: 164
- Additional Information
- County: BEXAR
- City: San Antonio
- Zipcode: 78244
- Subdivision: Mustang Valley
- District: Judson
- Elementary School: JAMES L MASTERS
- Middle School: Metzger
- High School: Wagner
- Provided by: JB Goodwin, REALTORS
- Contact: Christopher Martinez
- (210) 414-8734

- DMCA Notice
-
DescriptionAssumable Loan available ! Take over existing loan at 3.75 interest rate significantly lower interest rate than current market rates. Beautiful two story brick home offers Solar Panels! 3 bedrooms & 2.5 bathrooms. Open concept living area w/ 9' ceilings. Spacious kitchen w/ dark wood cabinets, recessed lighting, 42" cabinets & ample cabinet/counter space. Master suite w/ large walk in closet, double vanity & glass walk in shower. Large 16 x 10 bonus room upstairs. 2" faux wood blinds throughout. Backyard w/ covered patio & 6' privacy fence. is willing to leave play ground set in back yard or seller can have it removed. Home will be sold with all appliances minus the washer and dryer.
Features
Possible Terms
- Conventional
- FHA
- VA
- Cash
Air Conditioning
- One Central
Apprx Age
- 10
Block
- 61
Builder Name
- KB HOME
Construction
- Pre-Owned
Contract
- Exclusive Right To Sell
Days On Market
- 150
Currently Being Leased
- No
Dom
- 150
Elementary School
- JAMES L MASTERS ELEMENTARY
Energy Efficiency
- Double Pane Windows
- Energy Star Appliances
Exterior Features
- Brick
- Cement Fiber
Fireplace
- Not Applicable
Floor
- Carpeting
- Ceramic Tile
- Vinyl
Foundation
- Slab
Garage Parking
- Two Car Garage
Green Certifications
- Energy Star Certified
Green Features
- Solar Panels
Heating
- Central
Heating Fuel
- Electric
High School
- Wagner
Home Owners Association Fee
- 219.62
Home Owners Association Frequency
- Annually
Home Owners Association Mandatory
- Mandatory
Home Owners Association Name
- HILL COUNTRY
Home Faces
- East
Inclusions
- Washer Connection
- Dryer Connection
- Microwave Oven
- Stove/Range
- Refrigerator
- Dishwasher
- Water Softener (owned)
- Smoke Alarm
- Security System (Owned)
- Electric Water Heater
- Garage Door Opener
Instdir
- From TX-1604 Loop E
- Turn right onto Rocket Ln
- Continue onto Schaefer Rd
- Turn left onto Farm to Market 1516 S
- Turn right onto Binz-Engleman Rd
- Turn right onto Sunview Valley
- Turn left onto Sundew Mist
- Turn left onto Safe Hbr
Interior Features
- One Living Area
- Liv/Din Combo
- Island Kitchen
- Walk-In Pantry
- Game Room
- Utility Room Inside
- All Bedrooms Upstairs
- Cable TV Available
- High Speed Internet
- Laundry Main Level
- Laundry Lower Level
- Walk in Closets
- Attic - Access only
Kitchen Length
- 14
Legal Desc Lot
- 65
Legal Description
- CB 5080Q(VALLEY VIEW SUBD UT-7C)
- BLOCK 61 LOT 65
Lot Description
- Level
Lot Improvements
- Street Paved
- Curbs
- Street Gutters
- Sidewalks
- Asphalt
Middle School
- Metzger
Miscellaneous
- School Bus
Multiple HOA
- No
Neighborhood Amenities
- Park/Playground
Occupancy
- Owner
Other Structures
- Other
Owner Lrealreb
- No
Ph To Show
- 210-414-8734
Possession
- Closing/Funding
Property Type
- Single Residential
Recent Rehab
- No
Roof
- Composition
School District
- Judson
Source Sqft
- Appraiser
Style
- Two Story
Total Tax
- 4688
Utility Supplier Elec
- CPS
Utility Supplier Gas
- N/A
Utility Supplier Grbge
- Tiger
Utility Supplier Sewer
- SAWS
Utility Supplier Water
- SAWS
Views
- 90
Virtual Tour Url
- No
Water/Sewer
- City
Window Coverings
- All Remain
Year Built
- 2015
Property Location and Similar Properties