
- Ron Tate, Broker,CRB,CRS,GRI,REALTOR ®,SFR
- By Referral Realty
- Mobile: 210.861.5730
- Office: 210.479.3948
- Fax: 210.479.3949
- rontate@taterealtypro.com
Property Photos
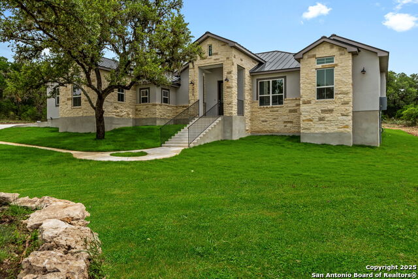

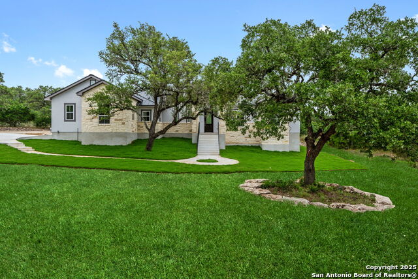
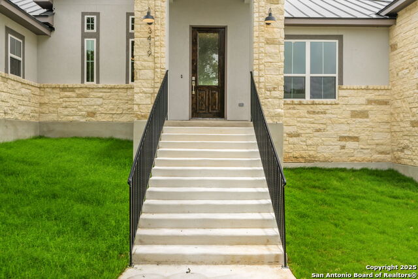
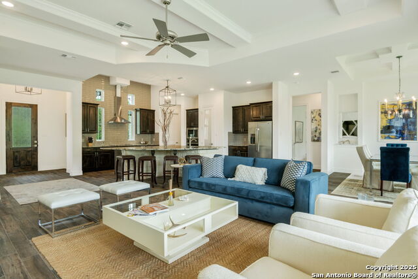
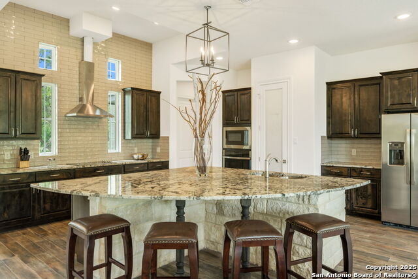
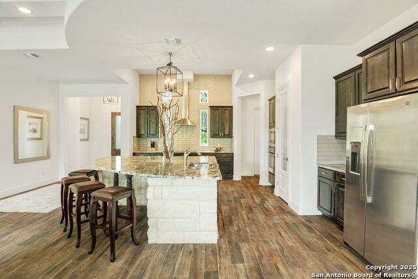
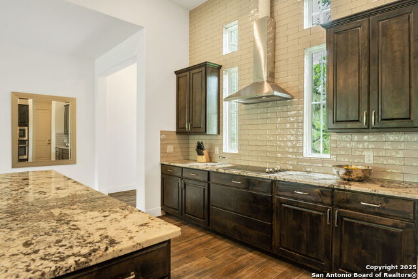
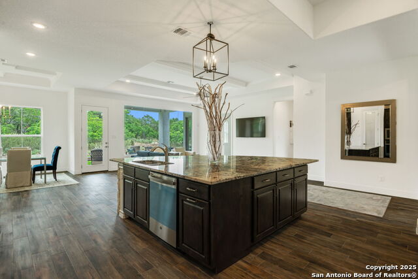
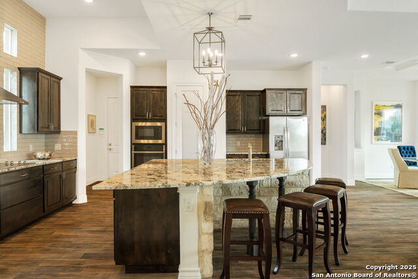
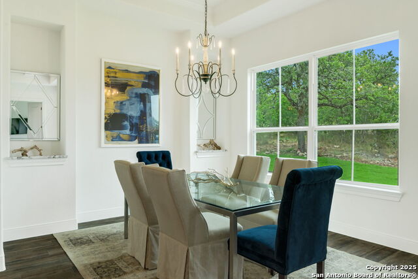
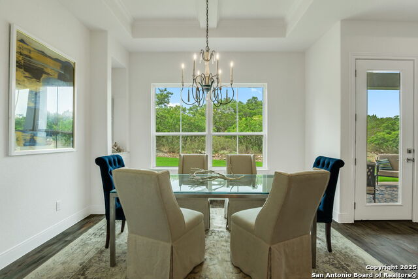
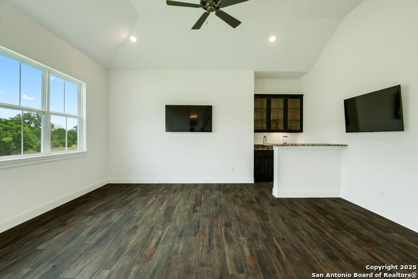
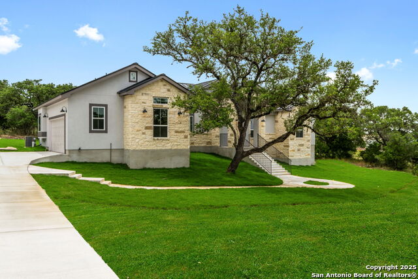
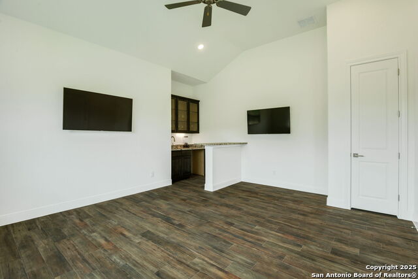
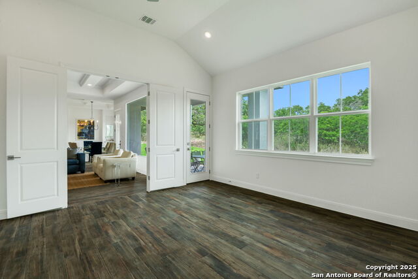
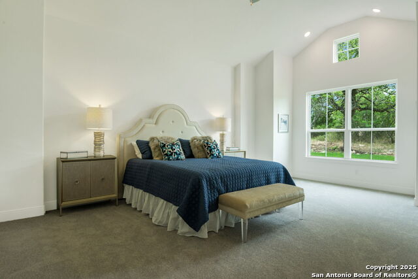
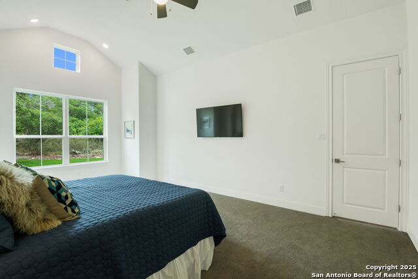
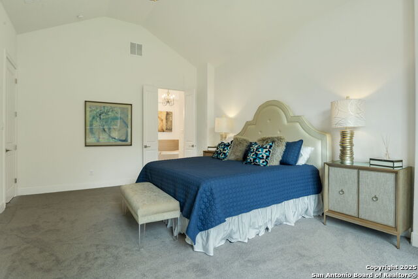
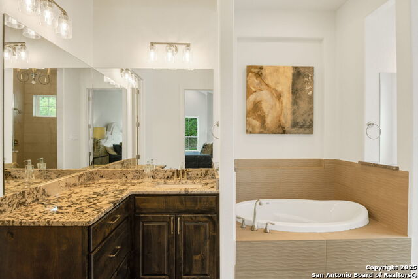
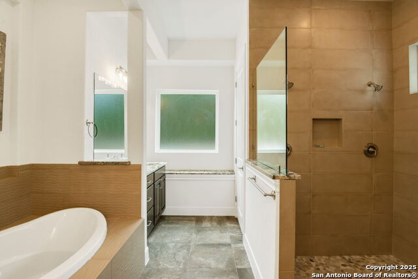
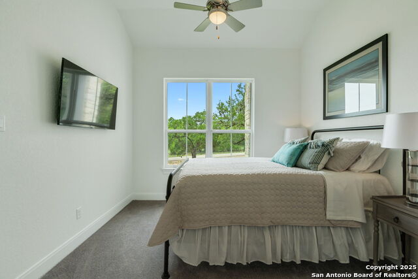
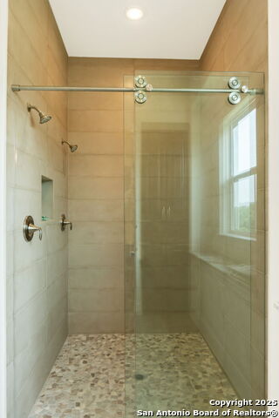
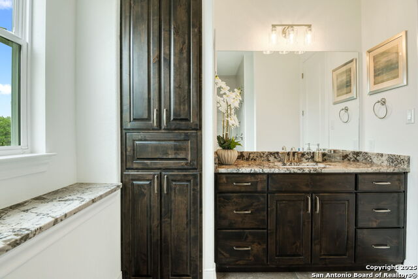
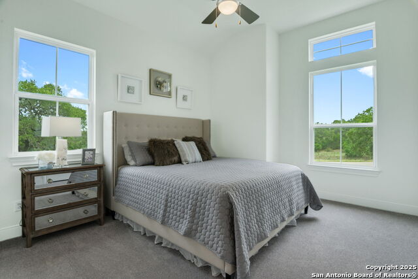
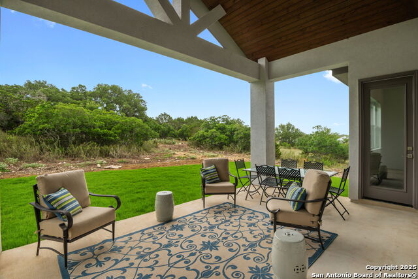
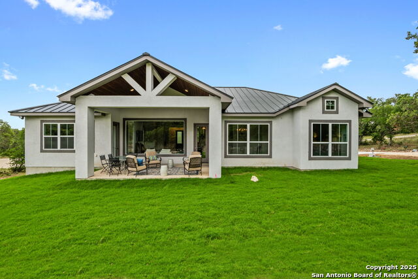
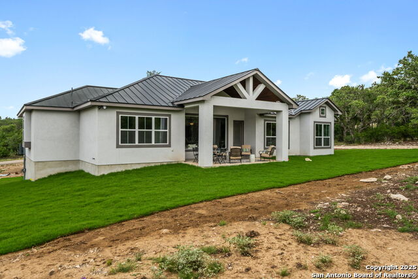
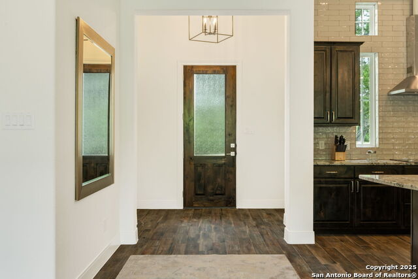
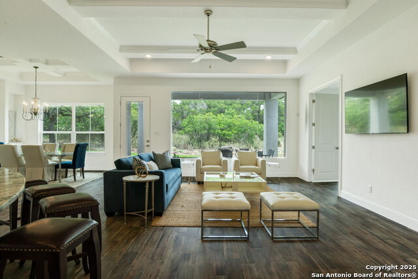
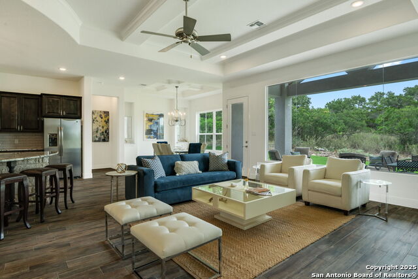
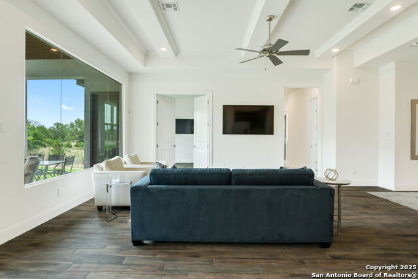
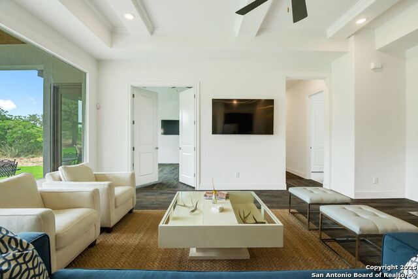
- MLS#: 1865920 ( Single Residential )
- Street Address: 14033 William Blazeby
- Viewed: 132
- Price: $759,148
- Price sqft: $275
- Waterfront: No
- Year Built: 2026
- Bldg sqft: 2760
- Bedrooms: 3
- Total Baths: 3
- Full Baths: 2
- 1/2 Baths: 1
- Garage / Parking Spaces: 3
- Days On Market: 164
- Additional Information
- County: BEXAR
- City: San Antonio
- Zipcode: 78253
- Subdivision: Alamo Estates
- District: Northside
- Elementary School: Henderson
- Middle School: Straus
- High School: Harlan
- Provided by: Boss Real Estate
- Contact: Jeremy Clements
- (210) 517-2798

- DMCA Notice
-
DescriptionPICTURES ARE OF A SIMILIAR ALREADY BUILY FLOOR PLAN. Construction will start soon on this Beautiful Custom Home that sits on a HALF ACRE lot! This home has high ceilings, an Amazing kitchen with a huge island. There is also a Big 3 car garage. You'll have a great view of the Huge backyard from the open concept living room, with Double Sliding Doors that give you access to the big back patio from your living room. We've installed a Doggy Wash Station in the laundry room. There are 8 foot doors throughout. This Beautiful Custom Home sits on a half acre, with more than enough room to install a pool in the spacious backyard. In addition to having a 3 car garage this home will have a luxurious horseshoe driveway so you'll have lots of parking for your friends and family. This home also comes with a full irrigation system to help keep your HUGE front and backyard green!!!!!!
Features
Possible Terms
- Conventional
- FHA
- VA
- Cash
Air Conditioning
- Two Central
Builder Name
- Everview Homes
Construction
- New
Contract
- Exclusive Right To Sell
Days On Market
- 150
Dom
- 150
Elementary School
- Henderson
Exterior Features
- 4 Sides Masonry
- Stone/Rock
- Stucco
Fireplace
- Not Applicable
Floor
- Carpeting
- Ceramic Tile
Foundation
- Slab
Garage Parking
- Three Car Garage
Heating
- Central
Heating Fuel
- Electric
High School
- Harlan HS
Home Owners Association Fee
- 300
Home Owners Association Frequency
- Annually
Home Owners Association Mandatory
- Mandatory
Home Owners Association Name
- ALAMO ESTATES HOA
Inclusions
- Ceiling Fans
- Chandelier
- Washer Connection
- Dryer Connection
- Cook Top
- Built-In Oven
- Microwave Oven
- Disposal
- Dishwasher
- Ice Maker Connection
- Smoke Alarm
- Pre-Wired for Security
- Electric Water Heater
- Garage Door Opener
- In Wall Pest Control
- Plumb for Water Softener
- Smooth Cooktop
- Solid Counter Tops
- City Garbage service
Instdir
- 1604 - TAKE CULEBRA OUTSIDE 1604 - 3 MILES
- L-TALLEY RD / FM 471
- 1 MILE L - ALAMO ESTATES DR-STONE WALL MONUMENT
Interior Features
- One Living Area
- Island Kitchen
- Walk-In Pantry
- Game Room
- Utility Room Inside
- High Ceilings
- Open Floor Plan
- Cable TV Available
- High Speed Internet
- Laundry Main Level
- Laundry Room
- Telephone
- Walk in Closets
- Attic - Access only
- Attic - Pull Down Stairs
- Attic - Radiant Barrier Decking
Kitchen Length
- 14
Legal Description
- LOT 2
- BLOCK 2
- CB5473
Middle School
- Straus
Multiple HOA
- No
Neighborhood Amenities
- None
Owner Lrealreb
- Yes
Ph To Show
- 2105172798
Possession
- Closing/Funding
Property Type
- Single Residential
Roof
- Heavy Composition
School District
- Northside
Source Sqft
- Bldr Plans
Style
- One Story
- Mediterranean
Total Tax
- 967.01
Views
- 132
Water/Sewer
- Water System
- Sewer System
- Aerobic Septic
Window Coverings
- None Remain
Year Built
- 2026
Property Location and Similar Properties