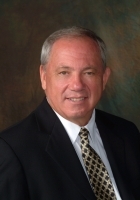
- Ron Tate, Broker,CRB,CRS,GRI,REALTOR ®,SFR
- By Referral Realty
- Mobile: 210.861.5730
- Office: 210.479.3948
- Fax: 210.479.3949
- rontate@taterealtypro.com
Property Photos
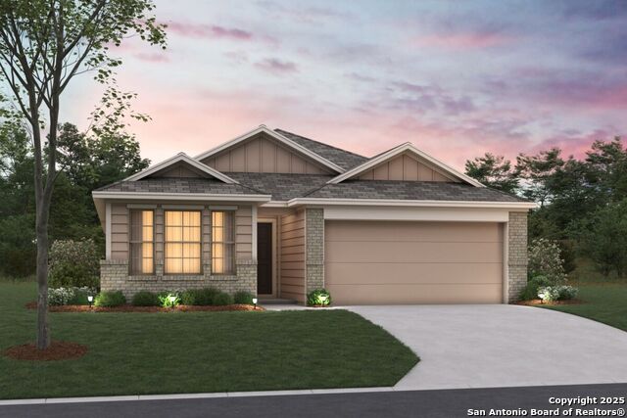

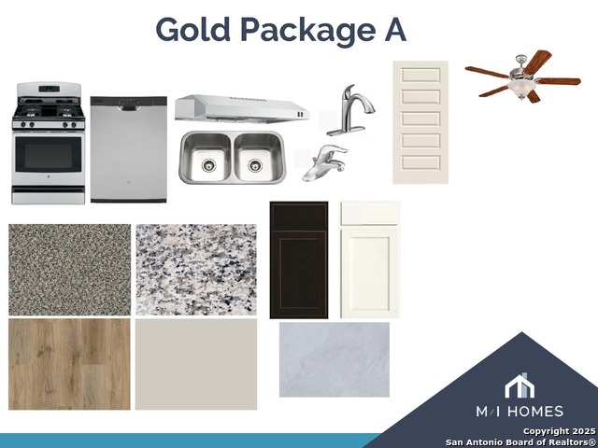
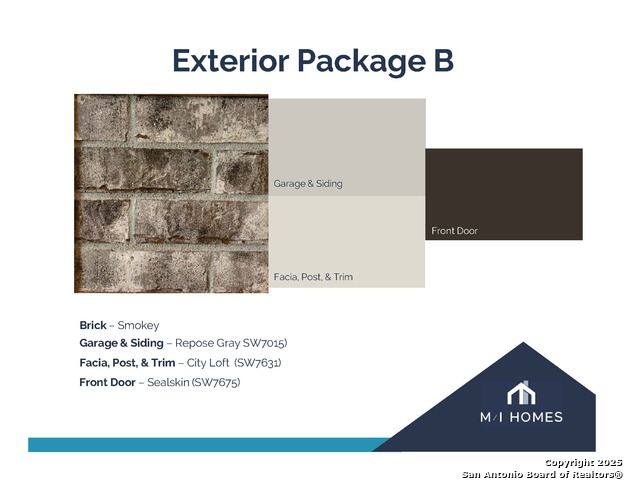
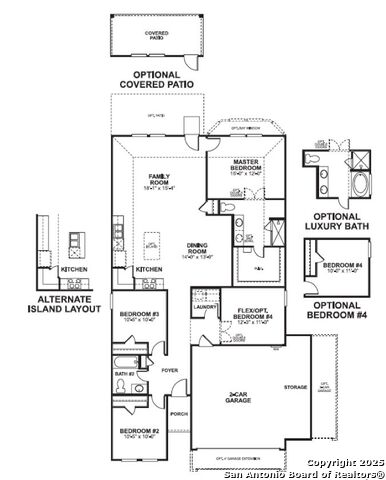
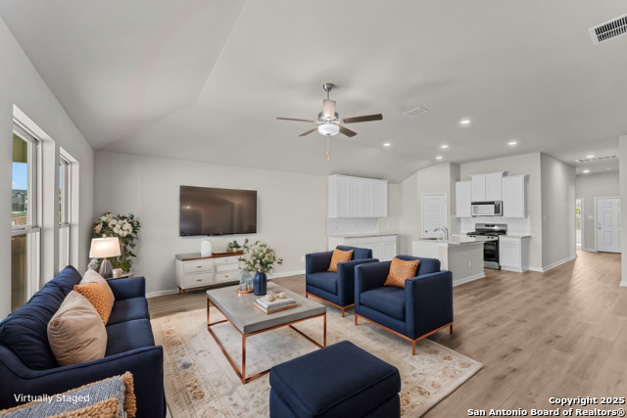
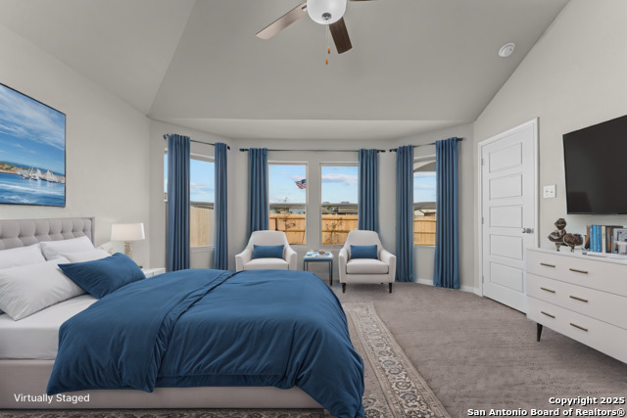
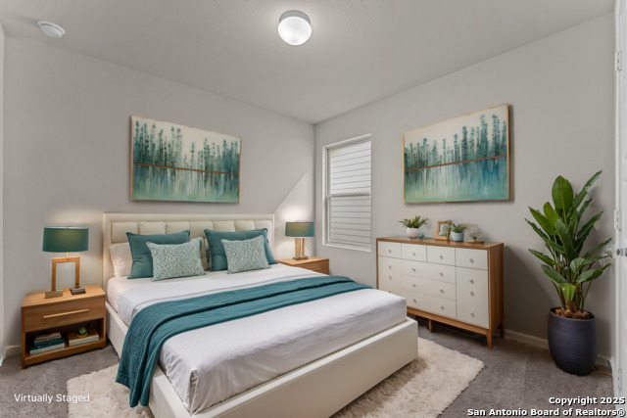
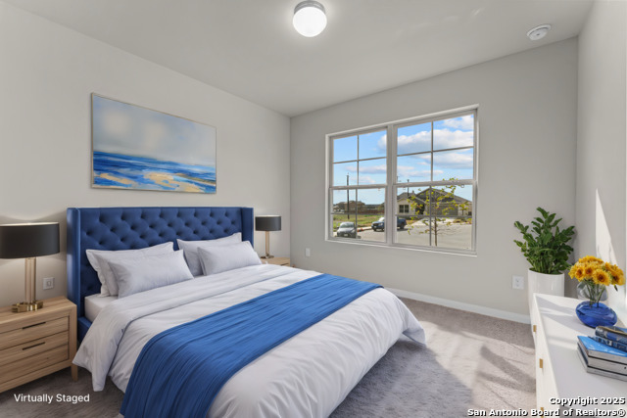
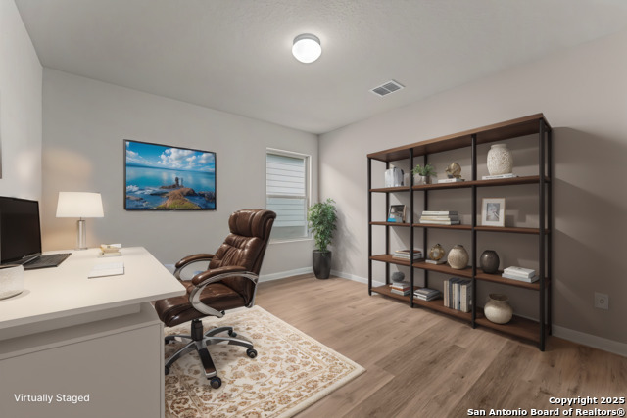
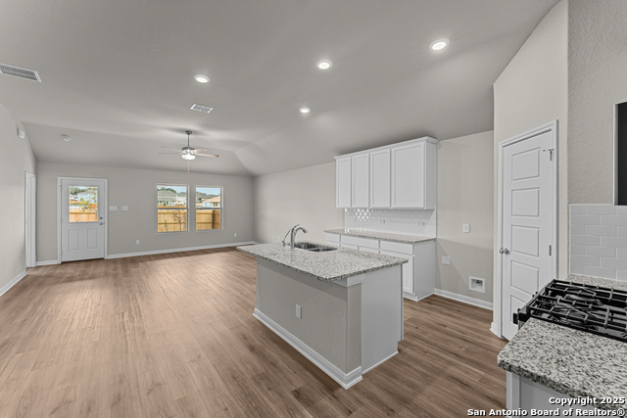
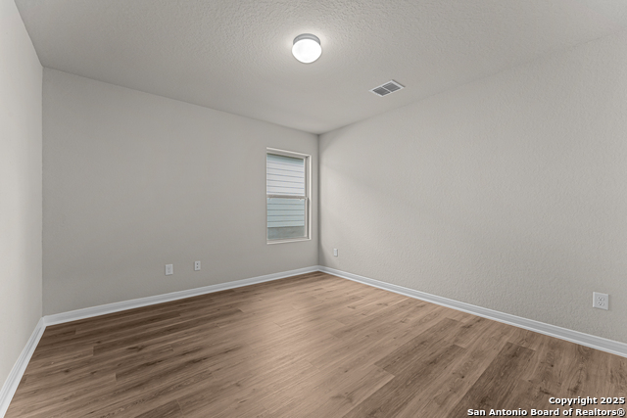
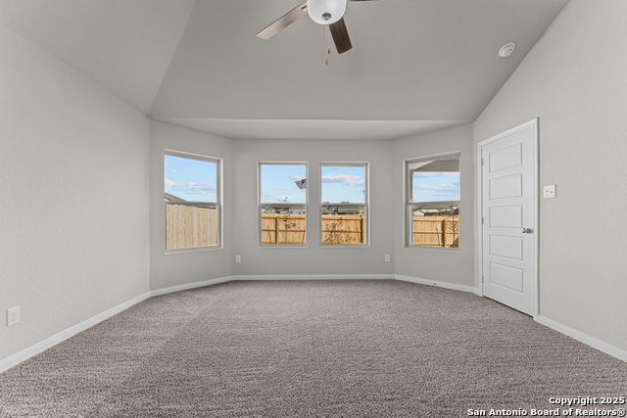
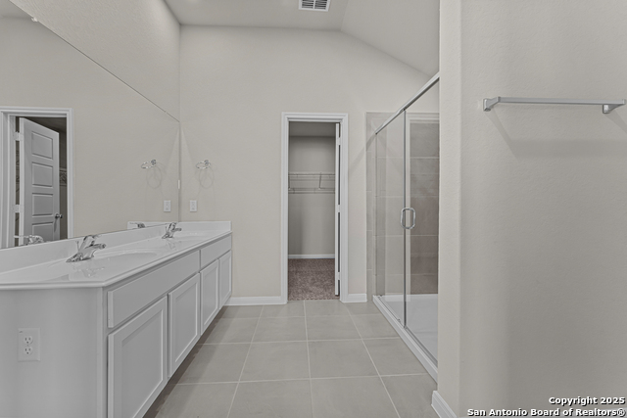
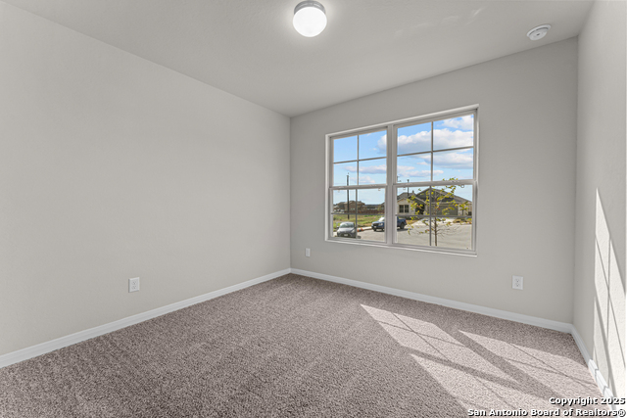
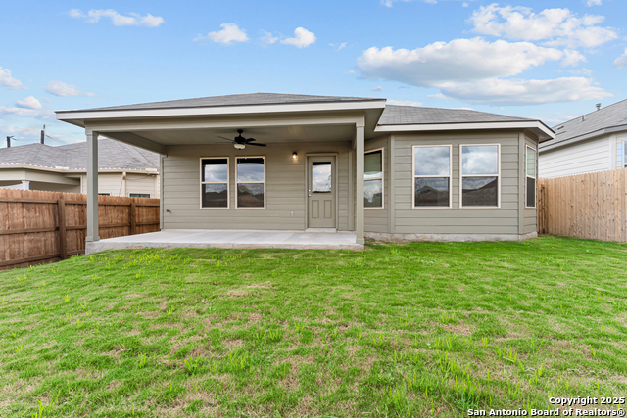
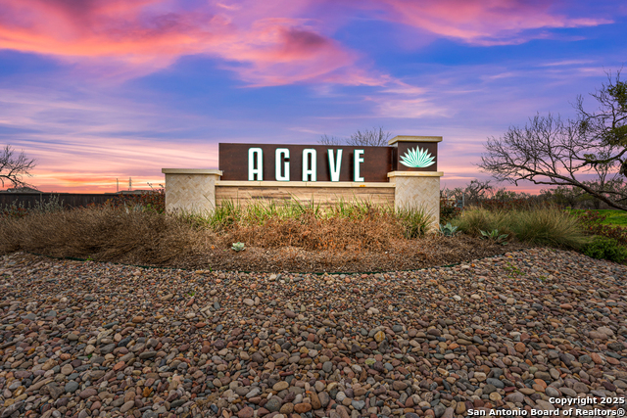








- MLS#: 1865907 ( Single Residential )
- Street Address: 5003 Cacti Orchard
- Viewed: 6
- Price: $329,990
- Price sqft: $196
- Waterfront: No
- Year Built: 2025
- Bldg sqft: 1687
- Bedrooms: 3
- Total Baths: 2
- Full Baths: 2
- Garage / Parking Spaces: 2
- Days On Market: 26
- Additional Information
- County: BEXAR
- City: San Antonio
- Zipcode: 78222
- Subdivision: Agave
- District: East Central I.S.D
- Elementary School: Highland Forest
- Middle School: Legacy
- High School: East Central
- Provided by: Escape Realty
- Contact: Jaclyn Calhoun
- (210) 421-9291

- DMCA Notice
-
Description***ESTIMATED COMPLETION DATE SEPTEMBER/OCTOBER 2025*** Welcome home to the Freestone, a 1 story floorplan that features 1,687 square feet, 3 bedrooms, 2 bathrooms, and a 2 car garage. As you enter this home, you are greeted by a spacious foyer that gives direct access to your secondary bedrooms and full bathroom on one side and your laundry room with an office space on the other side. In the main living area of the home you'll find the family room, kitchen, and dining room. The kitchen offers an optional center island that overlooks the open concept living space. This home features soaring ceilings throughout and large windows to allow the natural light to shine through. The owner's suite is nestled at the back of the home and offers a spacious bedroom and large private bathroom with a generously sized walk in closet. Options come galore in this owner's suite! Add a bay window to the bedroom for extra space, upgrade to the deluxe bathroom layout for a separate garden tub/shower set up, or add a second sink to the vanity.
Features
Possible Terms
- Conventional
- FHA
- VA
- TX Vet
- Cash
Air Conditioning
- One Central
Block
- 02
Builder Name
- M/I Homes
Construction
- New
Contract
- Exclusive Agency
Days On Market
- 23
Dom
- 23
Elementary School
- Highland Forest
Exterior Features
- Brick
- Stone/Rock
- Siding
Fireplace
- Not Applicable
Floor
- Carpeting
- Vinyl
Foundation
- Slab
Garage Parking
- Two Car Garage
Heating
- Central
Heating Fuel
- Natural Gas
High School
- East Central
Home Owners Association Fee
- 350
Home Owners Association Frequency
- Annually
Home Owners Association Mandatory
- Mandatory
Home Owners Association Name
- ALAMO MANAGEMENT GROUP
Inclusions
- Washer Connection
- Dryer Connection
- Microwave Oven
- Stove/Range
- Gas Cooking
- Disposal
- Dishwasher
- In Wall Pest Control
- 2nd Floor Utility Room
- City Garbage service
Instdir
- Take I-37 S/US-281 S. Exit 133 to merge onto I-410 N . Take exit 39 toward WW. White Road. Turn right onto S. WW White Rd. and continue for 2 miles. Take slight right on S. WW White and community entrance is on the right hand side.
Interior Features
- One Living Area
- Eat-In Kitchen
- Island Kitchen
- Study/Library
- High Ceilings
- Open Floor Plan
- Laundry Room
- Attic - Pull Down Stairs
Kitchen Length
- 15
Legal Desc Lot
- 01
Legal Description
- Lot 02 block 01
Middle School
- Legacy
Multiple HOA
- No
Neighborhood Amenities
- None
Owner Lrealreb
- No
Ph To Show
- 210-333-2244
Possession
- Closing/Funding
Property Type
- Single Residential
Roof
- Composition
School District
- East Central I.S.D
Source Sqft
- Bldr Plans
Style
- One Story
Total Tax
- 1.93
Virtual Tour Url
- Representational Tour- Freestone Floorplan
Water/Sewer
- Water System
Window Coverings
- None Remain
Year Built
- 2025
Property Location and Similar Properties