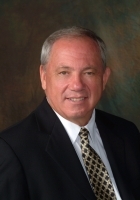
- Ron Tate, Broker,CRB,CRS,GRI,REALTOR ®,SFR
- By Referral Realty
- Mobile: 210.861.5730
- Office: 210.479.3948
- Fax: 210.479.3949
- rontate@taterealtypro.com
Property Photos
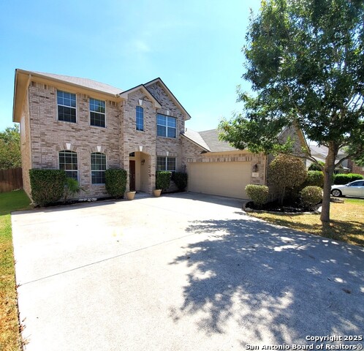

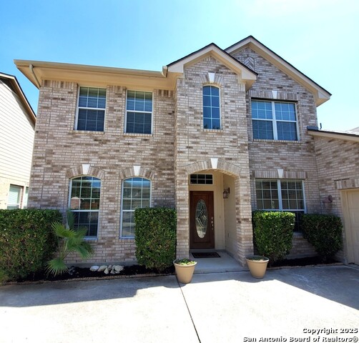
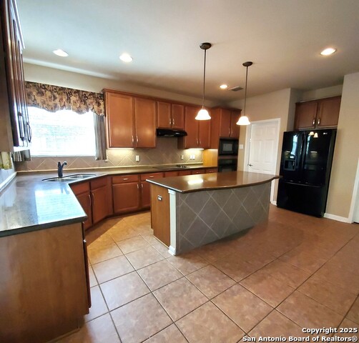
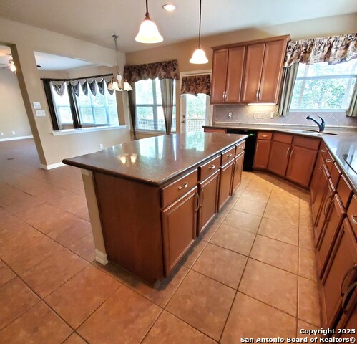
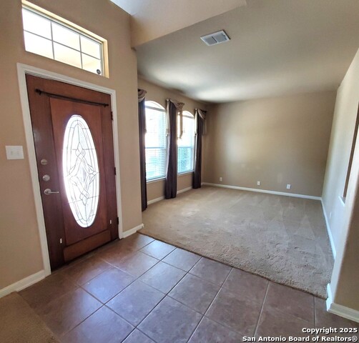
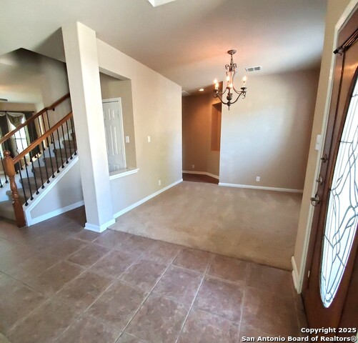
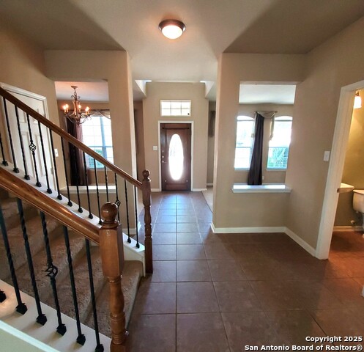
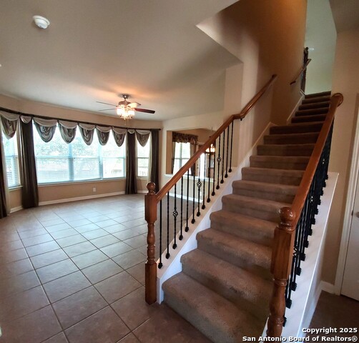
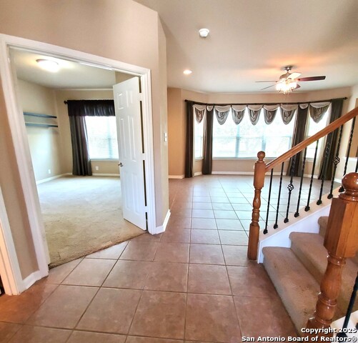
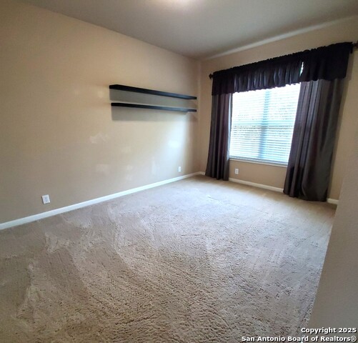
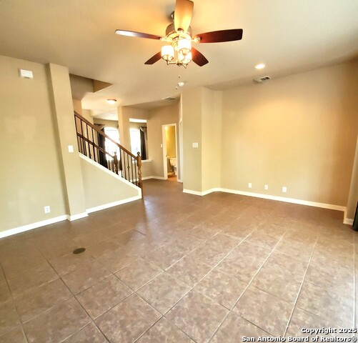
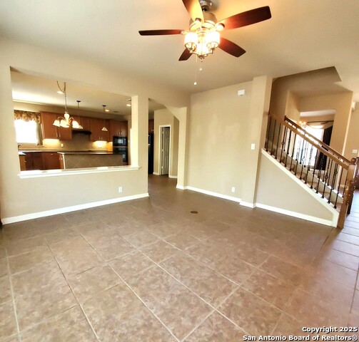
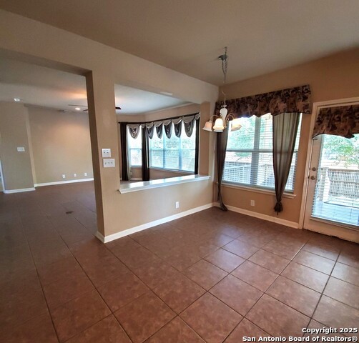
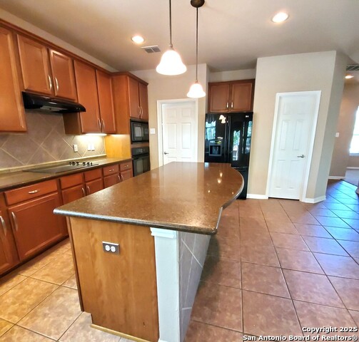
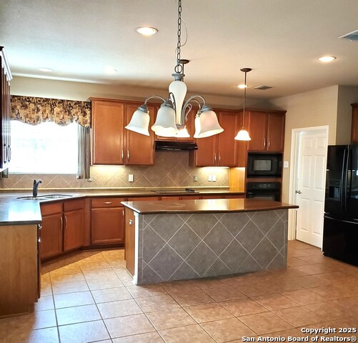
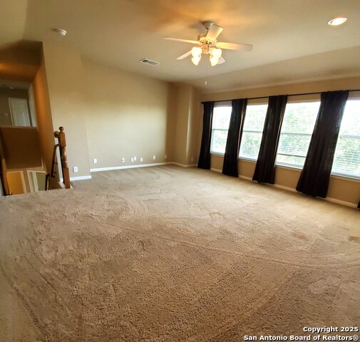
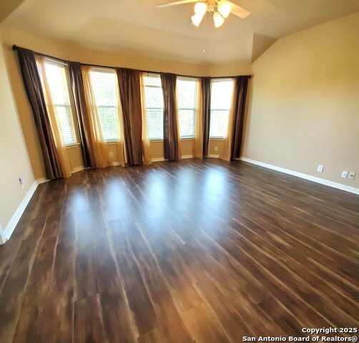
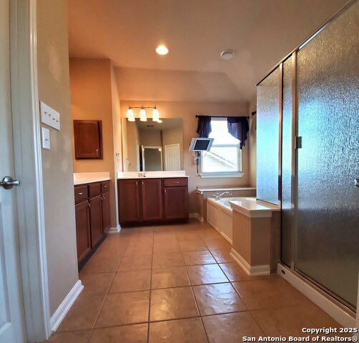
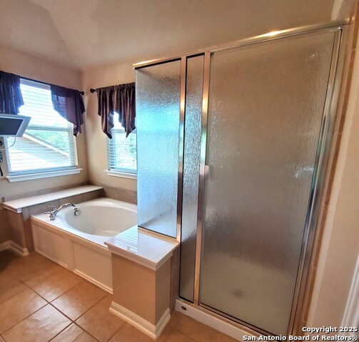
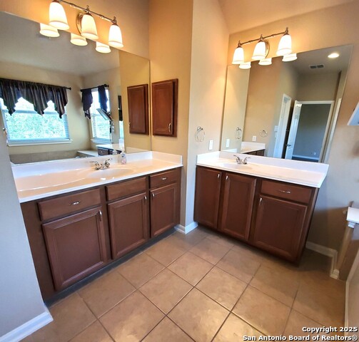
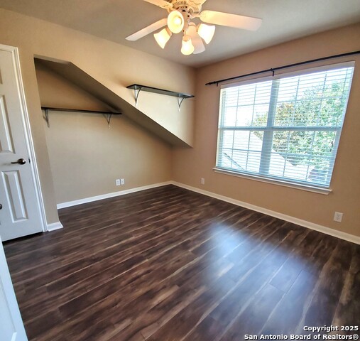
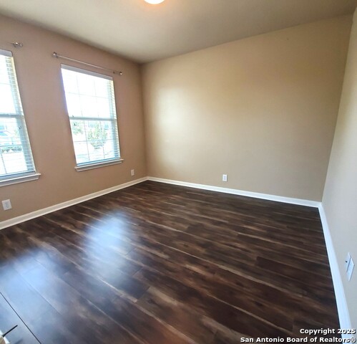
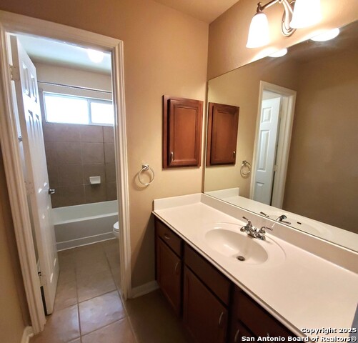
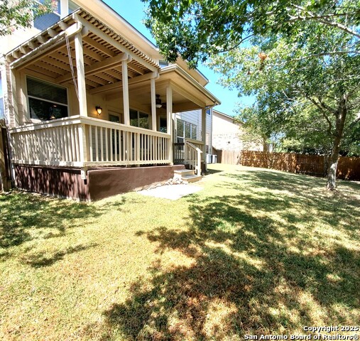
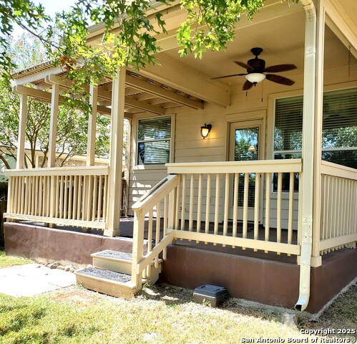
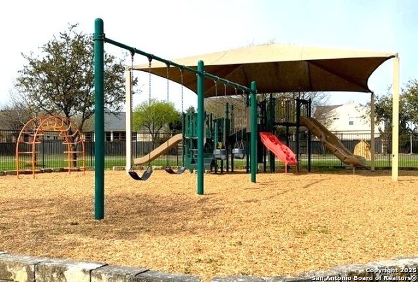
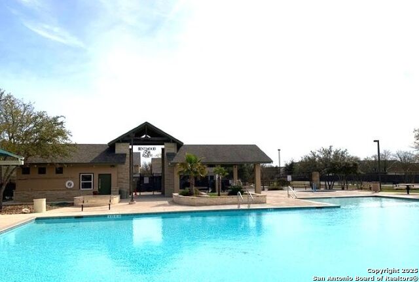
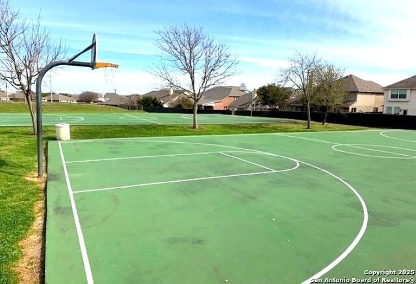
- MLS#: 1865837 ( Single Residential )
- Street Address: 310 Royal Troon Dr
- Viewed: 60
- Price: $375,000
- Price sqft: $125
- Waterfront: No
- Year Built: 2006
- Bldg sqft: 3004
- Bedrooms: 4
- Total Baths: 3
- Full Baths: 2
- 1/2 Baths: 1
- Garage / Parking Spaces: 2
- Days On Market: 74
- Additional Information
- County: GUADALUPE
- City: Cibolo
- Zipcode: 78108
- Subdivision: Bentwood Ranch
- District: Schertz Cibolo Universal City
- Elementary School: Call District
- Middle School: Call District
- High School: Byron Steele
- Provided by: Vista View Realty
- Contact: Bill Schlip
- (210) 445-7861

- DMCA Notice
-
Description4 Bedroom Home in the prestigious community of Bentwood Ranch in Cibolo! Thoughtfully designed and crafted and meticulously maintained nestled in a Quiet Community with mature trees and landscape * An impressive Custom Grand Front Door invites you into this 3004 sq ft 4 Bedroom home with 2.5 Bathrooms and a Game Room with the finest quality & workmanship possible with great flow for both inside and outside entertaining * You'll enjoy spending time in the spacious Gourmet Kitchen with impressive kitchen designed with every detail is complimented with Built in Oven and Separate Cook Top appliances, Custom 42" Cabinets, Walk in Pantry, Beautiful Granite Counters * Owners Retreat has a separate Larger Shower and Garden Tub, Double Vanity * 18 x 10 Covered Back Patio overlooking the beautiful backyard trees, lots of shade and perfect for those relaxed peaceful moments either reading a book or watching TV * This is truly a dream home for anyone wishing to live and entertain in a quiet peaceful lifestyle * Sprinkler System, Ceiling Fans throughout, Fenced in Backyard, Secondary Bedroom downstairs * Community Pool, Park, close to Military Bases, Major Highways and Shopping * Once you experience this home, you'll never want to spend another evening away from these big, bright Texas stars. Welcome to a home, you won't want to leave!!
Features
Possible Terms
- Conventional
- FHA
- VA
- TX Vet
- Cash
Air Conditioning
- Two Central
Apprx Age
- 19
Builder Name
- Ryland
Construction
- Pre-Owned
Contract
- Exclusive Right To Sell
Days On Market
- 57
Dom
- 57
Elementary School
- Call District
Exterior Features
- Brick
- Cement Fiber
Fireplace
- Not Applicable
Floor
- Carpeting
- Ceramic Tile
Foundation
- Slab
Garage Parking
- Two Car Garage
- Side Entry
Heating
- Central
Heating Fuel
- Electric
High School
- Byron Steele High
Home Owners Association Fee
- 107
Home Owners Association Frequency
- Quarterly
Home Owners Association Mandatory
- Mandatory
Home Owners Association Name
- BENTWOOD RANCH HOMEOWNERS ASSOCIATION
Inclusions
- Ceiling Fans
- Chandelier
- Washer Connection
- Dryer Connection
- Cook Top
- Built-In Oven
- Microwave Oven
- Refrigerator
- Disposal
- Dishwasher
- Ice Maker Connection
- Water Softener (owned)
- Smoke Alarm
- Electric Water Heater
- Garage Door Opener
- Smooth Cooktop
- Solid Counter Tops
Instdir
- Cibolo Valley Drive
- Bentwood Ranch Dr
- Royal Troon
Interior Features
- Three Living Area
- Separate Dining Room
- Eat-In Kitchen
- Two Eating Areas
- Breakfast Bar
- Walk-In Pantry
- Game Room
- Utility Room Inside
- Secondary Bedroom Down
- High Ceilings
- Open Floor Plan
- Cable TV Available
Kitchen Length
- 20
Legal Desc Lot
- 57
Legal Description
- BENTWOOD RANCH UNIT #5 BLOCK 7 LOT 57
Middle School
- Call District
Miscellaneous
- M.U.D.
Multiple HOA
- No
Neighborhood Amenities
- Pool
- Clubhouse
- Park/Playground
- Basketball Court
Occupancy
- Vacant
Owner Lrealreb
- No
Ph To Show
- 210-222-2227
Possession
- Closing/Funding
Property Type
- Single Residential
Roof
- Composition
School District
- Schertz-Cibolo-Universal City ISD
Source Sqft
- Appsl Dist
Style
- Two Story
Total Tax
- 6863
Utility Supplier Elec
- GVEC
Utility Supplier Grbge
- CITY
Utility Supplier Sewer
- CITY
Utility Supplier Water
- CITY
Views
- 60
Water/Sewer
- Water System
Window Coverings
- All Remain
Year Built
- 2006
Property Location and Similar Properties