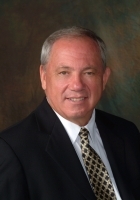
- Ron Tate, Broker,CRB,CRS,GRI,REALTOR ®,SFR
- By Referral Realty
- Mobile: 210.861.5730
- Office: 210.479.3948
- Fax: 210.479.3949
- rontate@taterealtypro.com
Property Photos
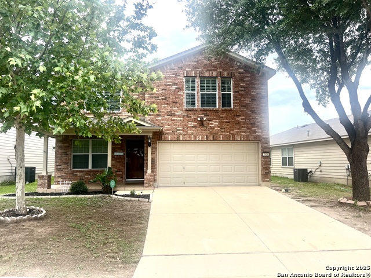

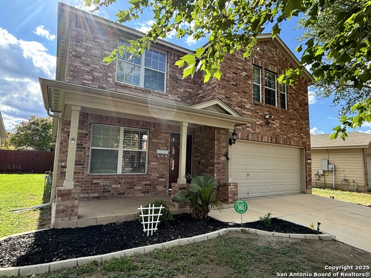
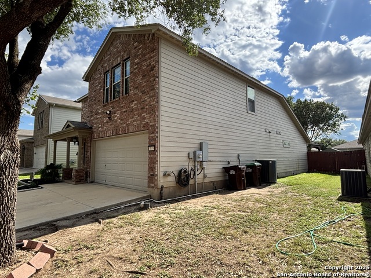
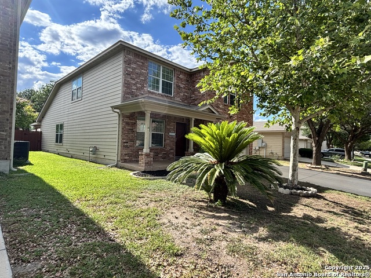
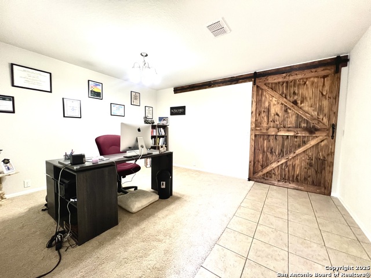
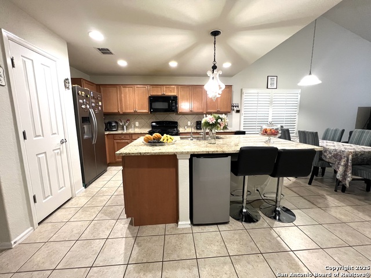
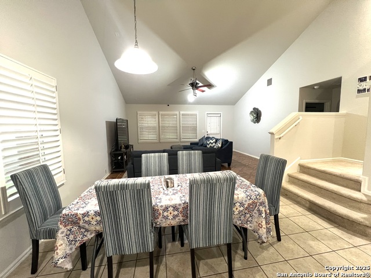
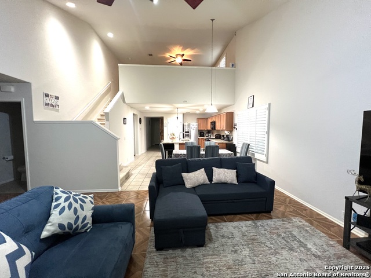
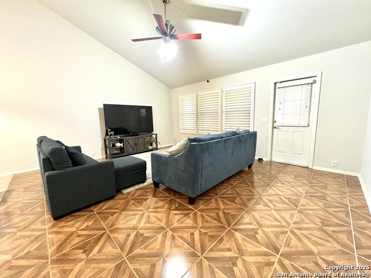
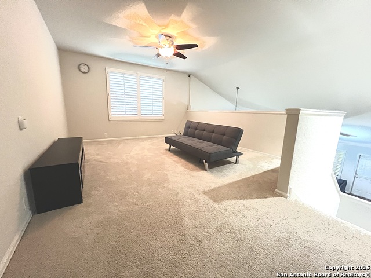
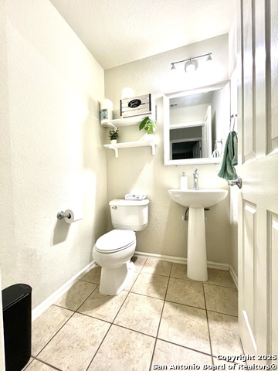
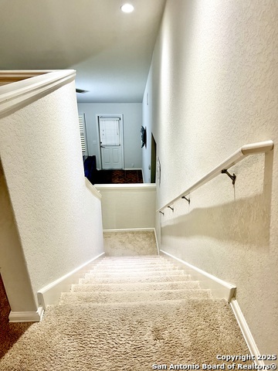
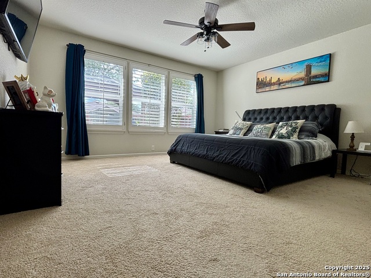
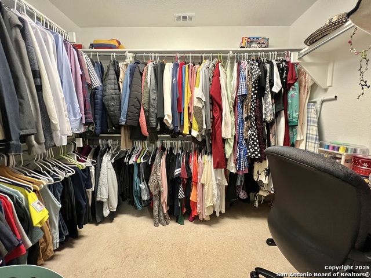
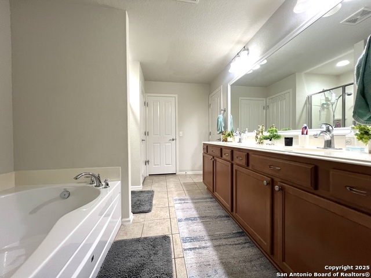
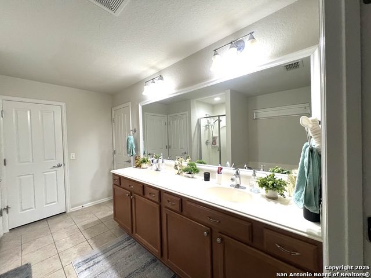
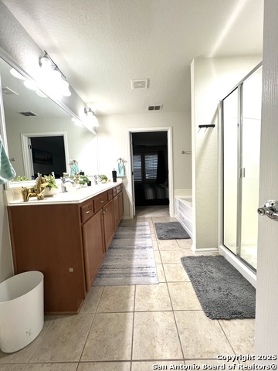
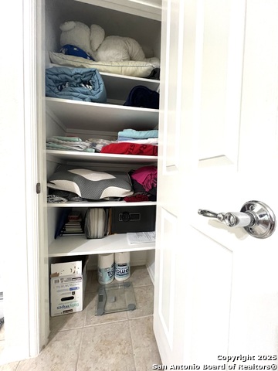

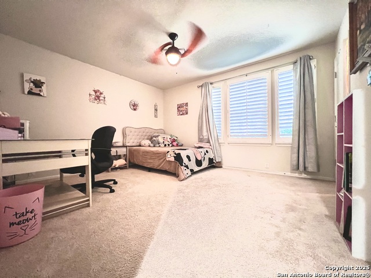
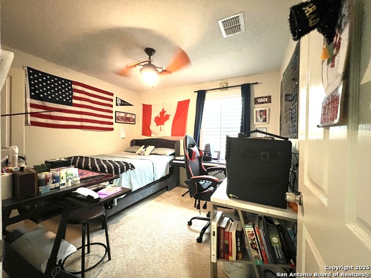
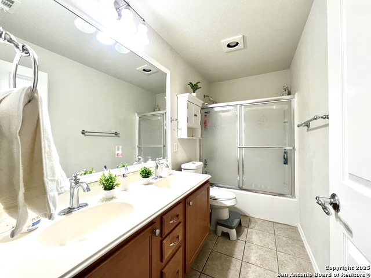
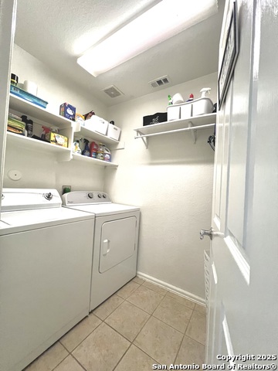
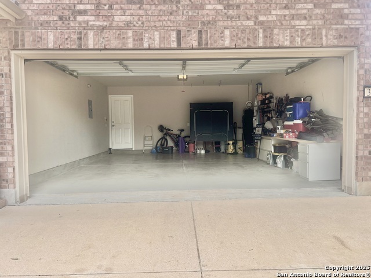
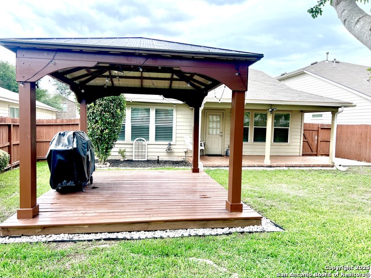
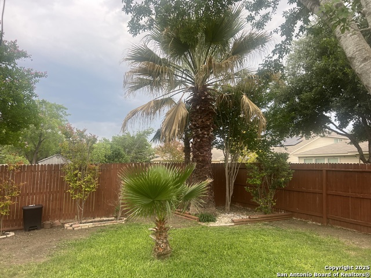
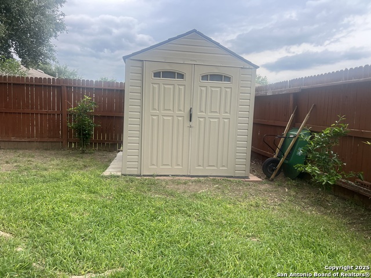
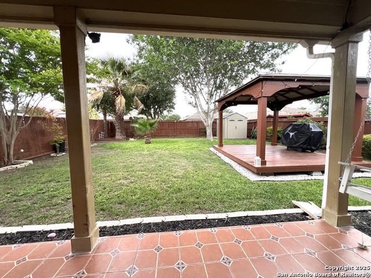
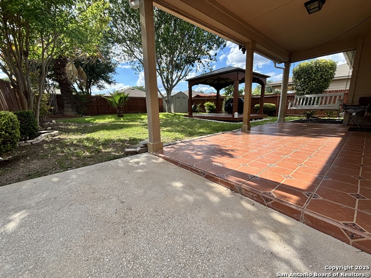
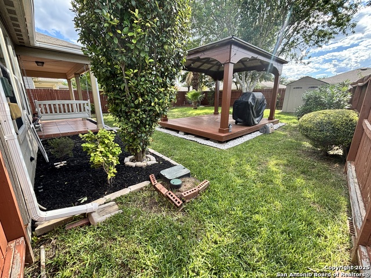
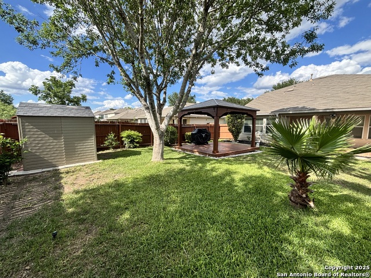
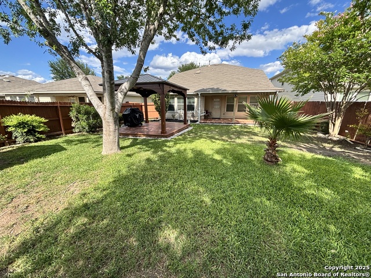
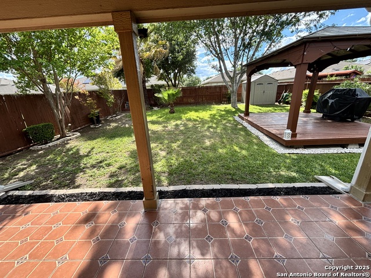





- MLS#: 1865829 ( Single Residential )
- Street Address: 3819 Browning
- Viewed: 43
- Price: $300,000
- Price sqft: $128
- Waterfront: No
- Year Built: 2010
- Bldg sqft: 2337
- Bedrooms: 4
- Total Baths: 3
- Full Baths: 2
- 1/2 Baths: 1
- Garage / Parking Spaces: 2
- Days On Market: 72
- Additional Information
- County: BEXAR
- City: San Antonio
- Zipcode: 78245
- Subdivision: Hillcrest Sub Ut 2a
- District: Southwest I.S.D.
- Elementary School: Kriewald Road
- Middle School: Scobee Jr
- High School: Southwest
- Provided by: Rendon Realty, LLC
- Contact: Maria Calvo
- (214) 641-1377

- DMCA Notice
-
DescriptionThis beautifully updated home offers privacy, style, and resort like outdoor living. Enjoy curb appeal with a tiled, covered patio and glass storm door. Inside, a versatile front room with a charming barn door adds character and function, leading to an open floorplan centered around a modern kitchen upgraded July 2023 with granite counters, single basin sink, pull down faucet, updated fixtures, and garbage disposal. The oversized island seats four, with gas cooking and abundant counter/cabinet space sure to impress any chef. The airy living room features vaulted ceilings, fresh paint, plantation shutters, contemporary lighting, and pre wired surround sound. The downstairs owner's suite is a light filled retreat with an ensuite bath offering a double vanity, garden tub, shower, and large walk in closet. Upstairs, a loft plus three generously sized bedrooms and a shared bath with double vanity provide ample space for family or guests. The backyard is a lush oasis with fruit trees, a tiled covered patio, pergola covered deck, and a sprinkler system. Storage abounds with multiple walk in closets, walk in attic storage, and an exterior shed. Quick and Easy access to Loop 1604 & Hwy 90 and just minutes from Lackland, Alamo Ranch, Sea World, and downtown!
Features
Possible Terms
- Conventional
- FHA
- VA
- Cash
Air Conditioning
- One Central
Apprx Age
- 15
Block
- 106
Builder Name
- unknown
Construction
- Pre-Owned
Contract
- Exclusive Right To Sell
Days On Market
- 58
Currently Being Leased
- No
Dom
- 58
Elementary School
- Kriewald Road
Exterior Features
- Brick
Fireplace
- Not Applicable
Floor
- Carpeting
- Ceramic Tile
- Vinyl
Foundation
- Slab
Garage Parking
- Two Car Garage
Heating
- Heat Pump
Heating Fuel
- Electric
High School
- Southwest
Home Owners Association Fee
- 90
Home Owners Association Frequency
- Quarterly
Home Owners Association Mandatory
- Mandatory
Home Owners Association Name
- HILLCREST
Home Owners Association Name2
- NA
Home Owners Association Payment Frequency 2
- Quarterly
Home Faces
- North
Inclusions
- Ceiling Fans
- Washer Connection
- Dryer Connection
- Microwave Oven
- Stove/Range
- Gas Cooking
- Disposal
- Dishwasher
- Water Softener (owned)
- Smoke Alarm
- Security System (Owned)
- Gas Water Heater
- Garage Door Opener
- Carbon Monoxide Detector
- City Garbage service
Instdir
- rom Downtown head West on Hwy 90
- exit and turn north on Loop 1604 W. U-turn at Marbach. Right Red Musket Trail. Right on Browning Bluff. House is on the Left.
Interior Features
- Two Living Area
- Liv/Din Combo
- Eat-In Kitchen
- Two Eating Areas
- Island Kitchen
- Breakfast Bar
- Study/Library
- Game Room
- Loft
- Utility Room Inside
- High Ceilings
- Open Floor Plan
- High Speed Internet
- Laundry Main Level
- Laundry Room
- Walk in Closets
Kitchen Length
- 12
Legal Desc Lot
- 16
Legal Description
- Cb 5197G (Hillcrest Sub'd Ut-2A)
- Block 106 Lot 16 Per Plat
Lot Description
- Mature Trees (ext feat)
- Level
Lot Dimensions
- 53x132
Middle School
- Scobee Jr High
Multiple HOA
- Yes
Neighborhood Amenities
- Pool
- Park/Playground
- BBQ/Grill
Occupancy
- Owner
Owner Lrealreb
- No
Ph To Show
- 2146411377
Possession
- Negotiable
Property Type
- Single Residential
Recent Rehab
- No
Roof
- Composition
School District
- Southwest I.S.D.
Source Sqft
- Appsl Dist
Style
- Two Story
Total Tax
- 6013
Utility Supplier Elec
- CPS Energy
Utility Supplier Gas
- Grey Forrest
Utility Supplier Sewer
- SAWS
Utility Supplier Water
- SAWS
Views
- 43
Water/Sewer
- City
Window Coverings
- None Remain
Year Built
- 2010
Property Location and Similar Properties