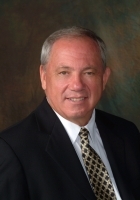
- Ron Tate, Broker,CRB,CRS,GRI,REALTOR ®,SFR
- By Referral Realty
- Mobile: 210.861.5730
- Office: 210.479.3948
- Fax: 210.479.3949
- rontate@taterealtypro.com
Property Photos
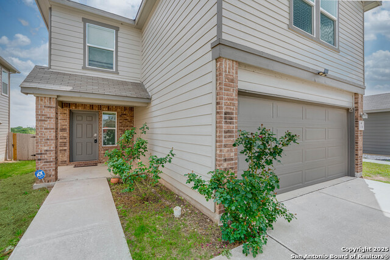

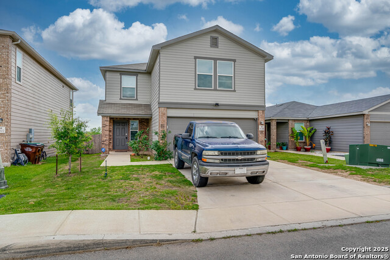
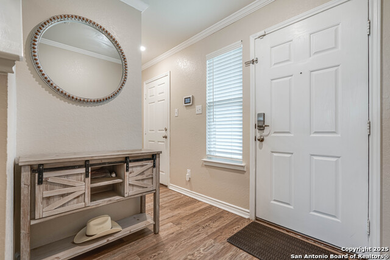
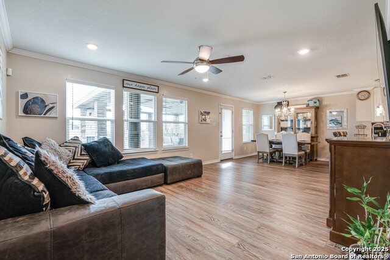
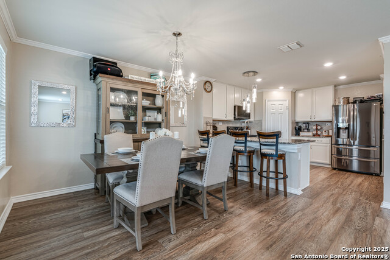
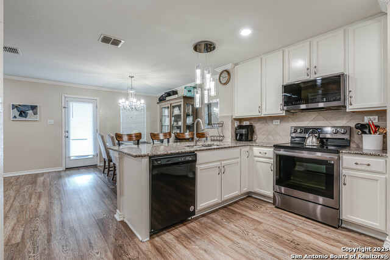
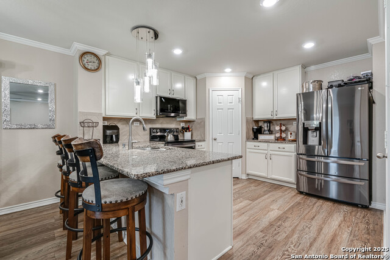
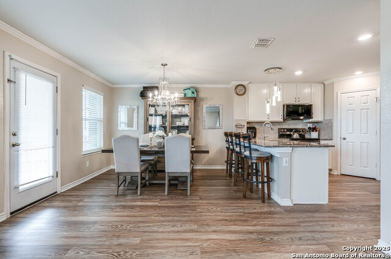
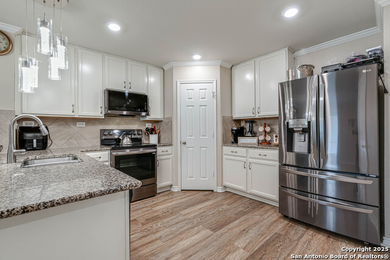
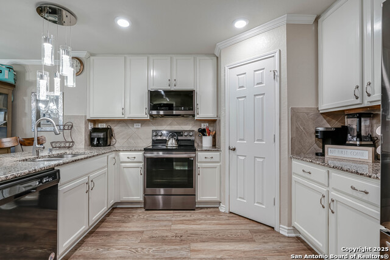
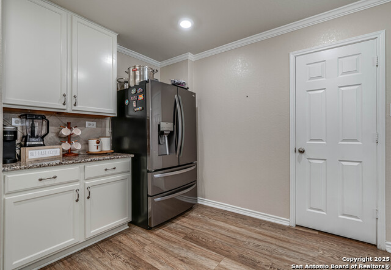
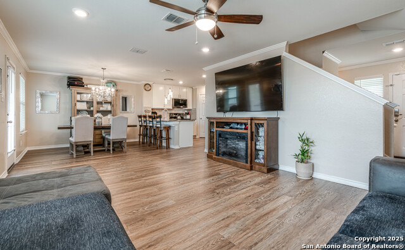
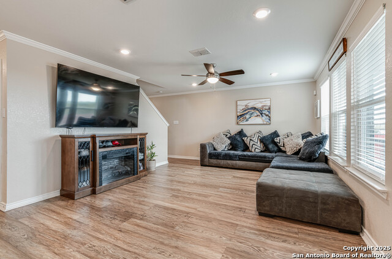
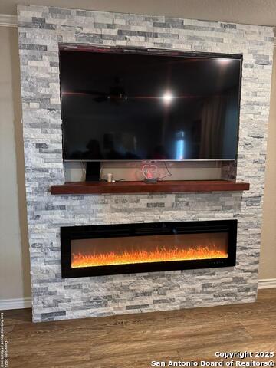
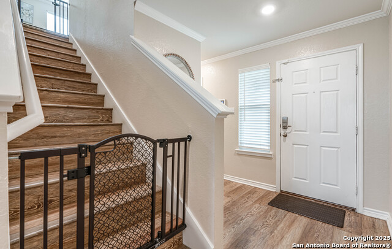
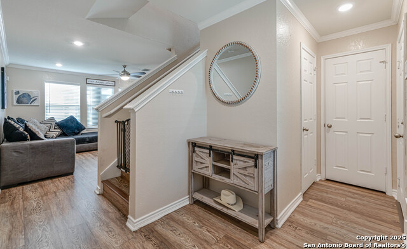
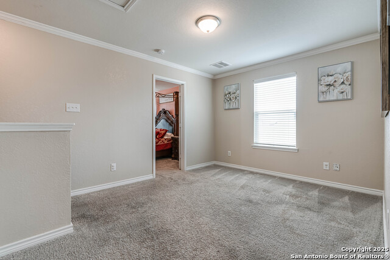
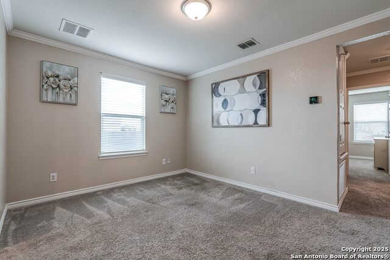
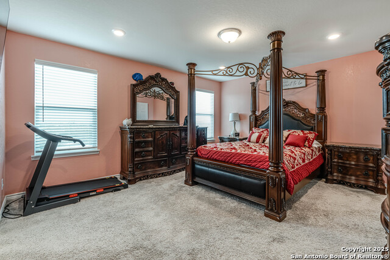
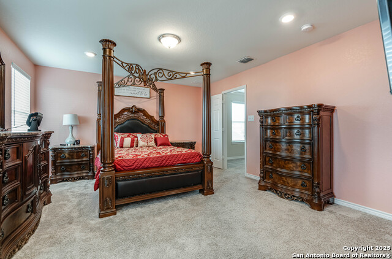
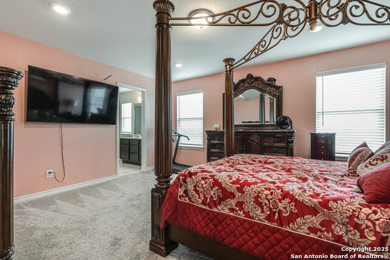
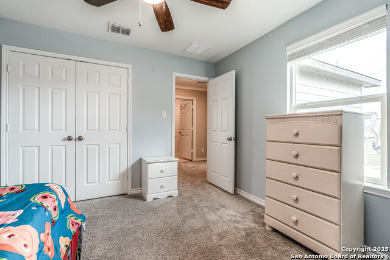
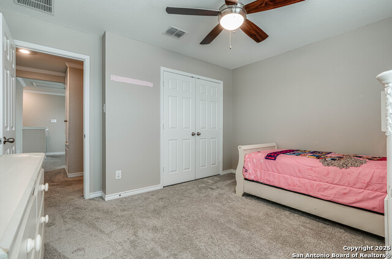
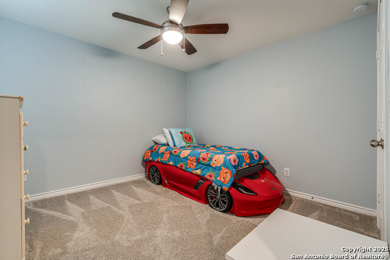
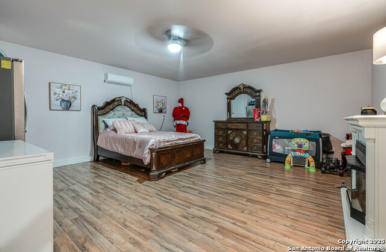
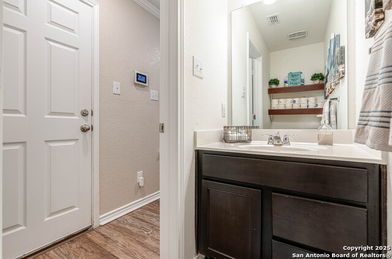
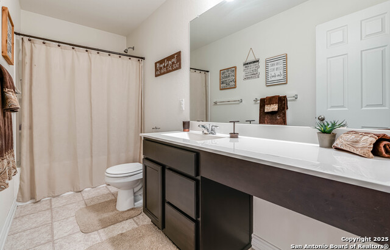
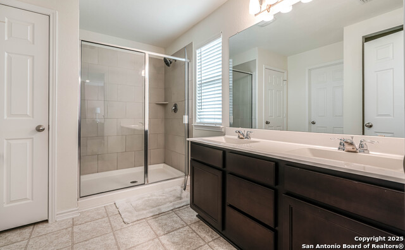
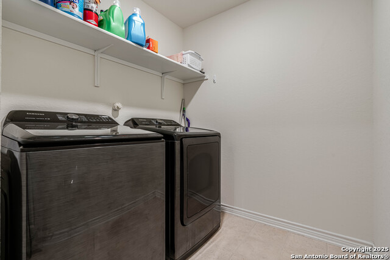
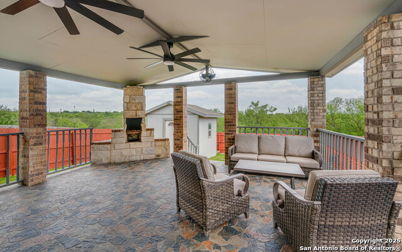
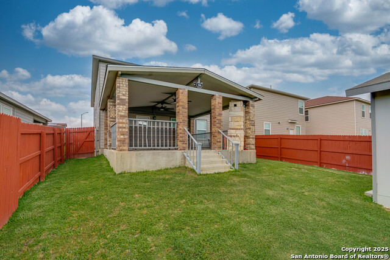
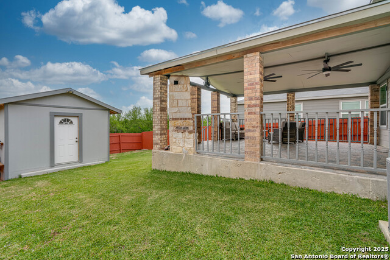
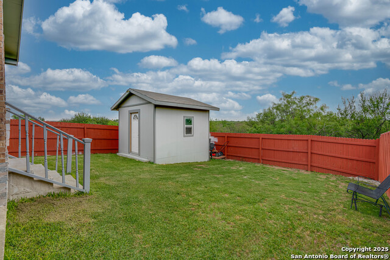
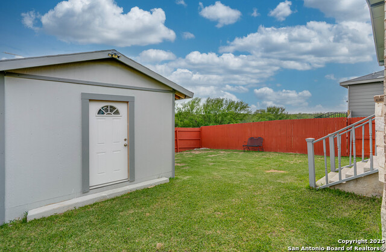
- MLS#: 1865767 ( Single Residential )
- Street Address: 6136 Sunflower
- Viewed: 10
- Price: $285,000
- Price sqft: $136
- Waterfront: No
- Year Built: 2019
- Bldg sqft: 2100
- Bedrooms: 3
- Total Baths: 3
- Full Baths: 2
- 1/2 Baths: 1
- Garage / Parking Spaces: 1
- Days On Market: 27
- Additional Information
- County: BEXAR
- City: San Antonio
- Zipcode: 78244
- Subdivision: Miller Ranch
- District: Judson
- Elementary School: JAMES L MASTERS ELEMENTARY
- Middle School: Metzger
- High School: Wagner
- Provided by: Keller Williams Heritage
- Contact: Margo Villarreal
- (210) 573-4698

- DMCA Notice
-
DescriptionA warm two story home, built in 2019, all bedrooms up. This three bedroom/two and a half bath has a converted garage (18x19), that can be an additional den, gym or bedroom. The converted garage has a mini split and ceiling fan, so is comfortable all year long. A new electric fireplace has recently been added in the downstairs den. The open concept layout effortlessly connects the living, dining and kitchen areas, creating a welcoming and inviting space for everyday living and entertaining. A large outdoor patio with two ceiling fans, and a fireplace sets this house apart. Backs up to a greenbelt.
Features
Possible Terms
- Conventional
- FHA
- VA
- Cash
Air Conditioning
- One Central
Block
- 19
Builder Name
- KB Home
Construction
- Pre-Owned
Contract
- Exclusive Right To Sell
Days On Market
- 12
Currently Being Leased
- No
Dom
- 12
Elementary School
- JAMES L MASTERS ELEMENTARY
Exterior Features
- Asbestos Shingle
- Brick
- Siding
- Cement Fiber
Fireplace
- One
- Family Room
Floor
- Laminate
Foundation
- Slab
Garage Parking
- Converted Garage
Heating
- Central
Heating Fuel
- Electric
High School
- Wagner
Home Owners Association Fee
- 290
Home Owners Association Frequency
- Annually
Home Owners Association Mandatory
- Mandatory
Home Owners Association Name
- MILLER RANCH ASSOCIATION INC.
Inclusions
- Ceiling Fans
- Chandelier
- Washer Connection
- Dryer Connection
- Disposal
- Dishwasher
- Trash Compactor
Instdir
- From IH-10 W
- head north on N Foster Rd
- turn left onto Wild Flower
- right onto Sunset Bend
- left onto Lake Horizon
- lake Horizon turn right and becomes Sunflower Path. Home is on the left.
Interior Features
- One Living Area
- Eat-In Kitchen
- Breakfast Bar
- Loft
- Utility Room Inside
- All Bedrooms Upstairs
Kitchen Length
- 11
Legal Desc Lot
- 20
Legal Description
- CB 5094B (Miller Ranch UT-7B)
- Block 19 Lot 20 2019 Created
Lot Improvements
- Street Paved
- Curbs
Middle School
- Metzger
Multiple HOA
- No
Neighborhood Amenities
- Park/Playground
Occupancy
- Owner
Other Structures
- Shed(s)
Owner Lrealreb
- No
Ph To Show
- 210-222-2227
Possession
- Closing/Funding
Property Type
- Single Residential
Roof
- Composition
School District
- Judson
Source Sqft
- Appsl Dist
Style
- Two Story
Total Tax
- 4879
Views
- 10
Water/Sewer
- Water System
- Sewer System
- City
Window Coverings
- All Remain
Year Built
- 2019
Property Location and Similar Properties