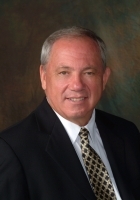
- Ron Tate, Broker,CRB,CRS,GRI,REALTOR ®,SFR
- By Referral Realty
- Mobile: 210.861.5730
- Office: 210.479.3948
- Fax: 210.479.3949
- rontate@taterealtypro.com
Property Photos
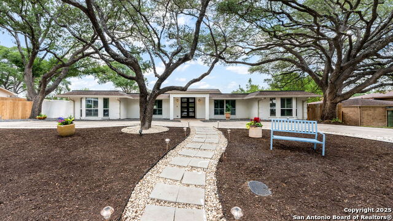

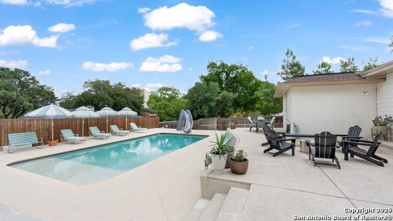
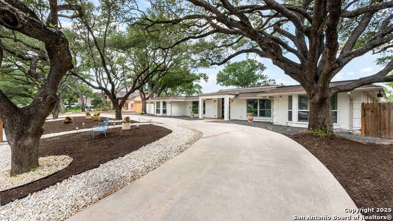
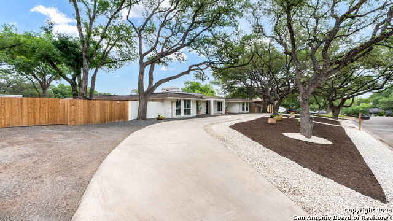
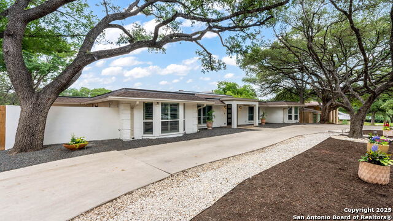
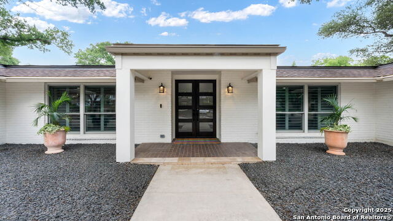
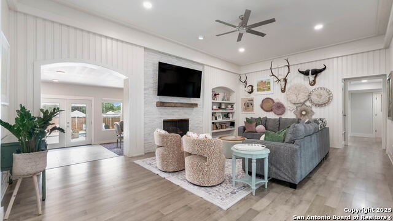
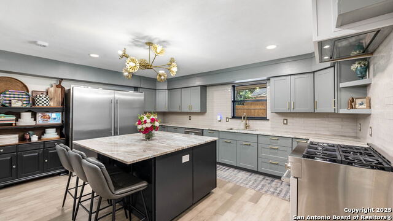
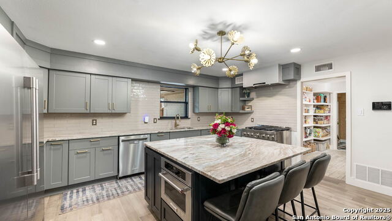
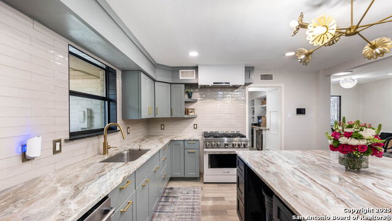
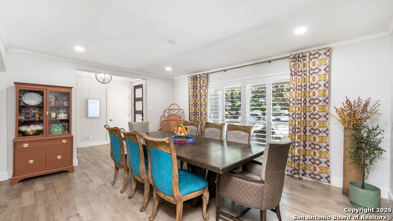
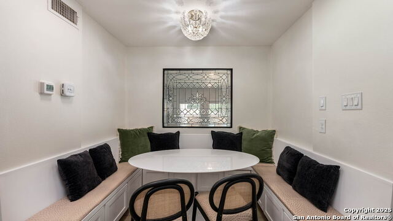
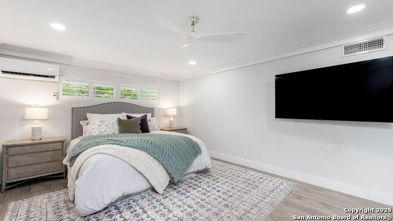
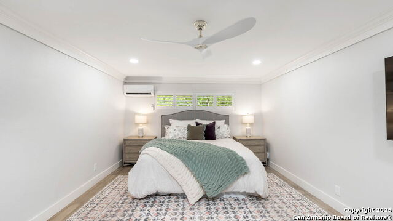
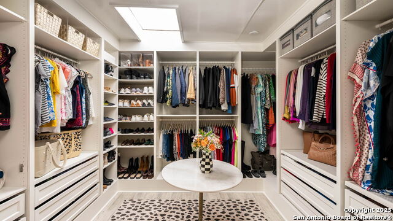
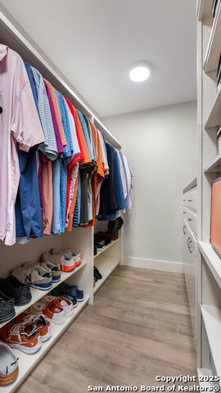
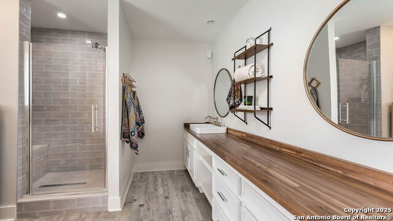
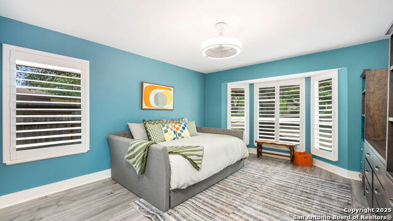
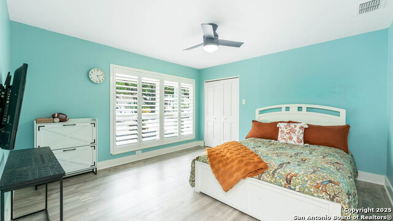
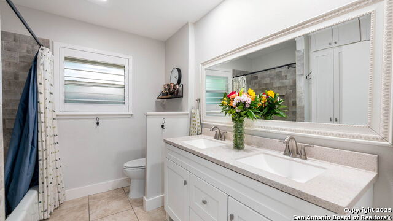
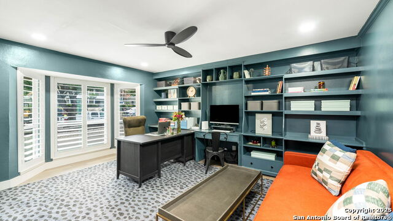
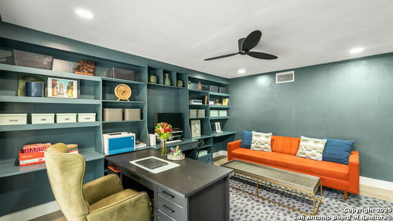
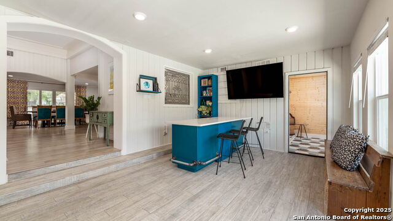
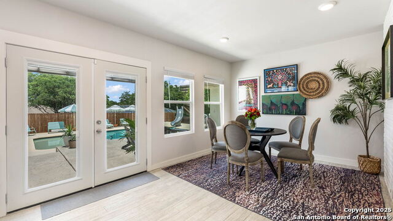
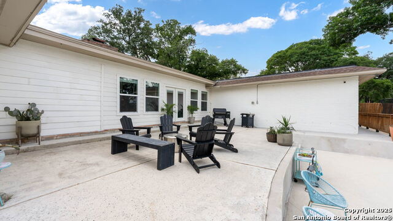
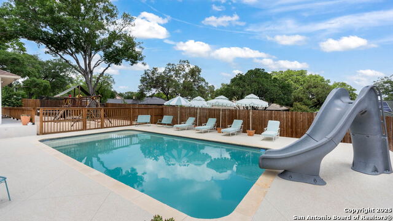
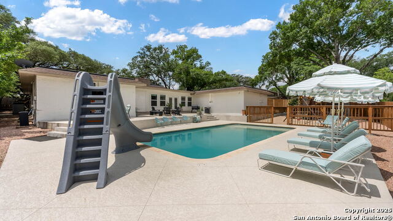
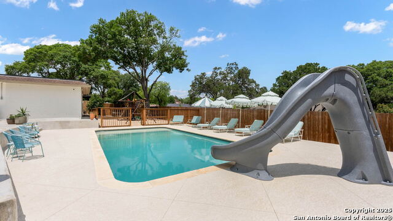
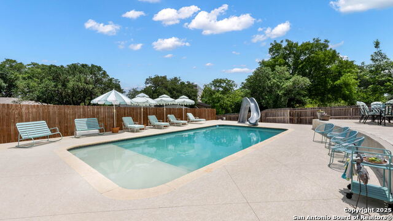
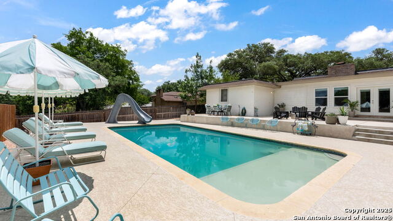
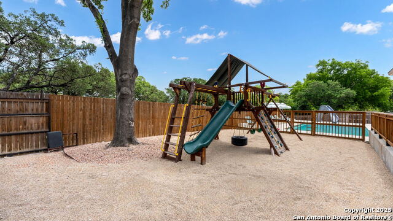
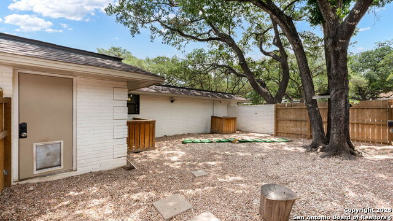
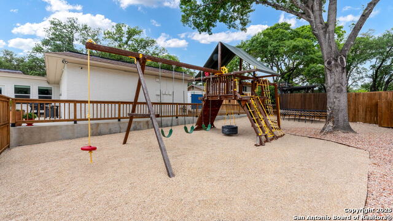
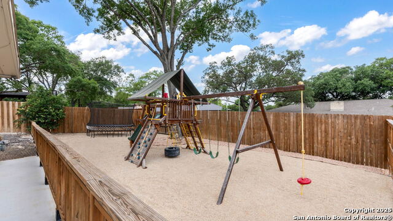
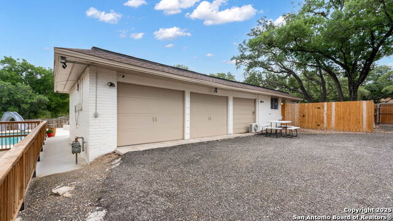

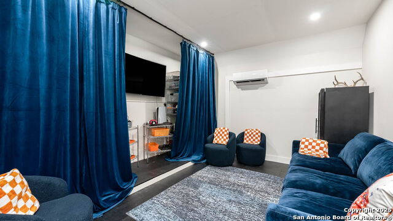
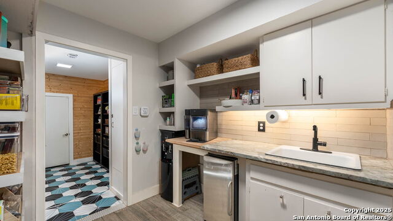
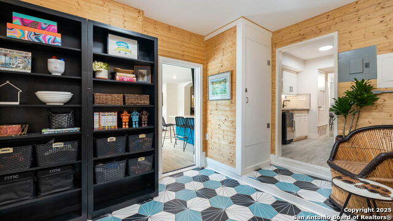
- MLS#: 1865725 ( Single Residential )
- Street Address: 209 Sheffield
- Viewed: 10
- Price: $885,000
- Price sqft: $223
- Waterfront: No
- Year Built: 1970
- Bldg sqft: 3972
- Bedrooms: 4
- Total Baths: 4
- Full Baths: 3
- 1/2 Baths: 1
- Garage / Parking Spaces: 2
- Days On Market: 27
- Additional Information
- County: BEXAR
- City: Castle Hills
- Zipcode: 78213
- Subdivision: Castle Hills Estates
- Elementary School: Jackson Keller
- Middle School: Nimitz
- High School: Lee
- Provided by: Keller Williams Heritage
- Contact: Thomas Bassler
- (210) 326-1901

- DMCA Notice
-
DescriptionWelcome to your Castle Hills Estate dream home! This spacious and beautifully updated single story 4 bedroom 3.5 bath home offers the perfect blend of comfort, privacy, and entertainment. Well positioned on a generously sized lot, the property has many mature trees that create a park like setting. Step inside and you will discover open concept living areas with stylish finishes throughout. The heart of the home is a kitchen that opens to a cozy living room ideal for entertaining guests or relaxing with loved ones. Stepping outside you will be greeted with an expansive updated pool and patio area. The pool and patio areas offer year around relaxation and entertainment. Off the pool area is a custom designed Rainbow playground set for kids. Truly the ultimate backyard oasis. The circular driveway offers both convenience and curb appeal, welcoming you and your guests in style. With four spacious bedrooms, including a luxurious primary suite with two walk in closets, this home offers flexibility for families of all sizes or those seeking additional space for a home office, gym, or guest accommodations. This beautiful Castle Hill Estates property perfectly combines both family living with a sophisticated luxurious lifestyle. Located in close proximity of 410/I 10/281, airport, downtown, and many commercial developments. Schedule your showing today!
Features
Possible Terms
- Conventional
- FHA
- VA
- Cash
Accessibility
- Ext Door Opening 36"+
- First Floor Bath
- Full Bath/Bed on 1st Flr
Air Conditioning
- Two Central
- Two Window/Wall
Apprx Age
- 55
Block
- 13
Builder Name
- Unknown
Construction
- Pre-Owned
Contract
- Exclusive Right To Sell
Days On Market
- 24
Currently Being Leased
- No
Dom
- 24
Elementary School
- Jackson Keller
Exterior Features
- Brick
Fireplace
- One
- Living Room
- Gas
Floor
- Ceramic Tile
- Vinyl
- Laminate
Foundation
- Slab
Garage Parking
- Two Car Garage
Heating
- Central
Heating Fuel
- Natural Gas
High School
- Lee
Home Owners Association Mandatory
- None
Inclusions
- Ceiling Fans
- Chandelier
- Washer Connection
- Dryer Connection
- Microwave Oven
Instdir
- Turn left onto NE Loop 410 (0.5 mi)
- Take the ramp on the left and follow signs for I-410 East (1.3 mi)
- Exit 19A
- head right on the ramp for NW Loop 410 toward Frontage Rd / Honeysuckle Lane
- turn right on royal Ct
- Turn right on Sheffield.
Interior Features
- Two Living Area
- Liv/Din Combo
- Separate Dining Room
- Eat-In Kitchen
- Two Eating Areas
- Island Kitchen
- Walk-In Pantry
- Study/Library
- Game Room
- Media Room
- Utility Room Inside
- Open Floor Plan
- Cable TV Available
- High Speed Internet
- Laundry Main Level
- Laundry Room
- Walk in Closets
Kitchen Length
- 23
Legal Description
- Cb 5007A Blk 13 Lot 5 Chcb 226
Lot Description
- 1/4 - 1/2 Acre
- Mature Trees (ext feat)
Lot Improvements
- Street Paved
- Curbs
- Fire Hydrant w/in 500'
- Interstate Hwy - 1 Mile or less
Middle School
- Nimitz
Miscellaneous
- As-Is
Neighborhood Amenities
- None
Occupancy
- Owner
Owner Lrealreb
- No
Ph To Show
- 210.222.2227
Possession
- Closing/Funding
Property Type
- Single Residential
Recent Rehab
- Yes
Roof
- Composition
- Flat
Source Sqft
- Appraiser
Style
- One Story
Total Tax
- 14630
Utility Supplier Elec
- CPS
Utility Supplier Gas
- CPS
Utility Supplier Grbge
- CITY
Utility Supplier Sewer
- SAWS
Utility Supplier Water
- SAWS
Views
- 10
Water/Sewer
- City
Window Coverings
- None Remain
Year Built
- 1970
Property Location and Similar Properties